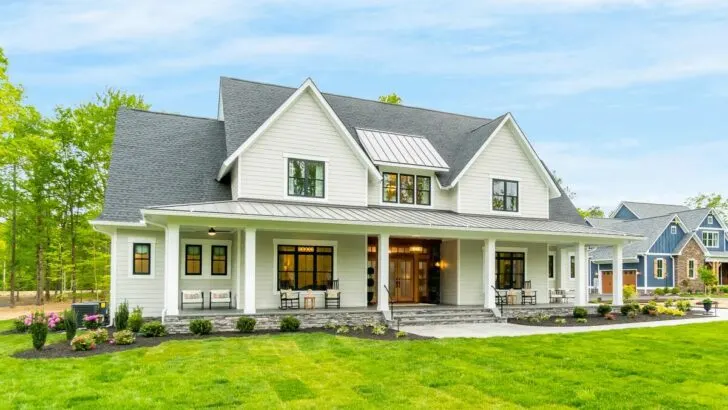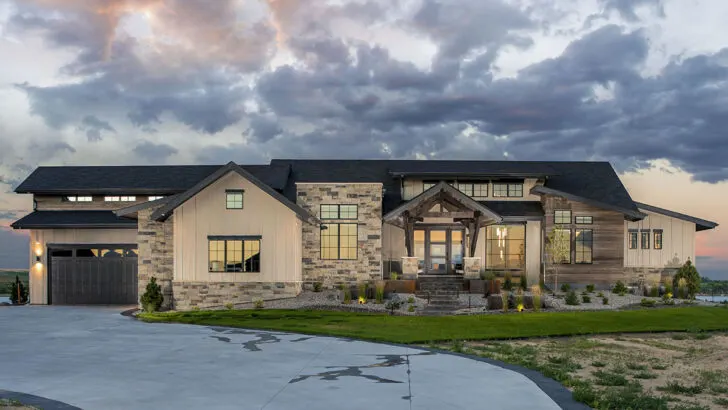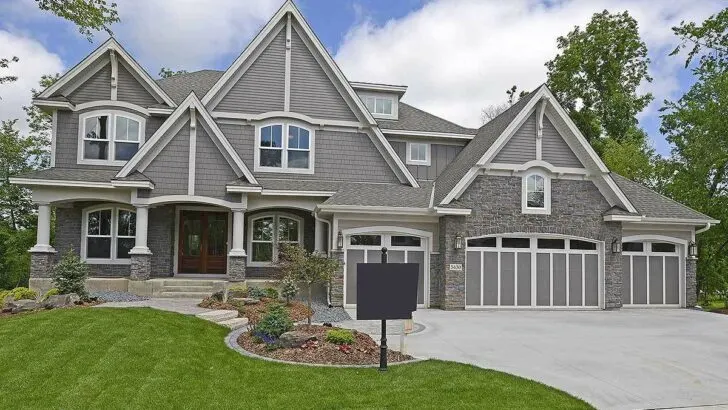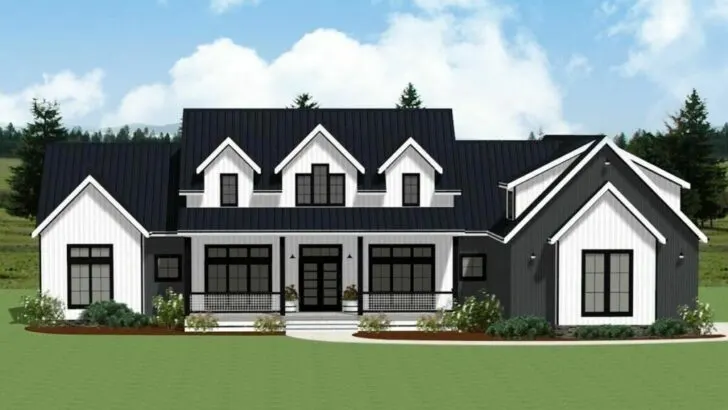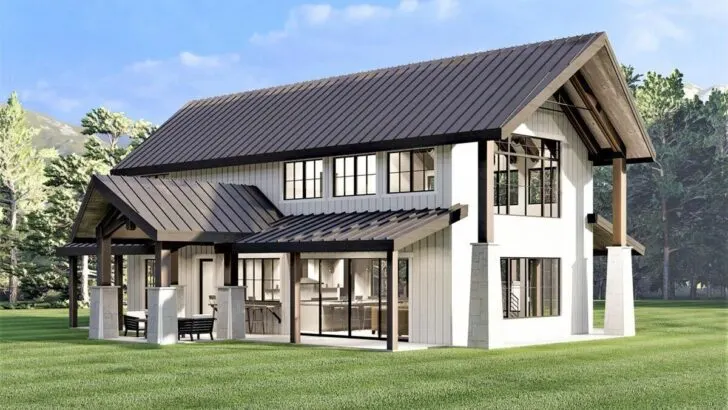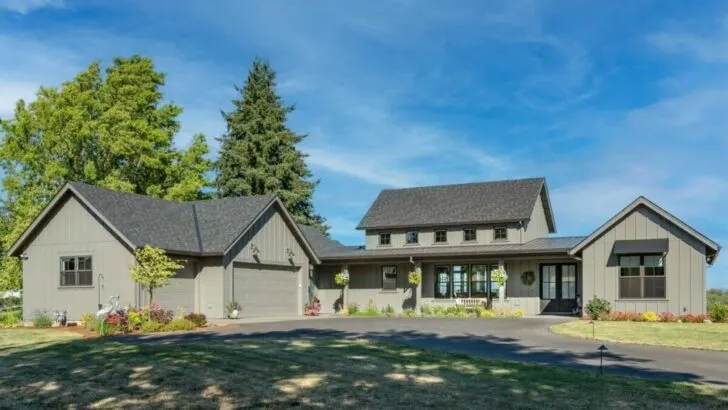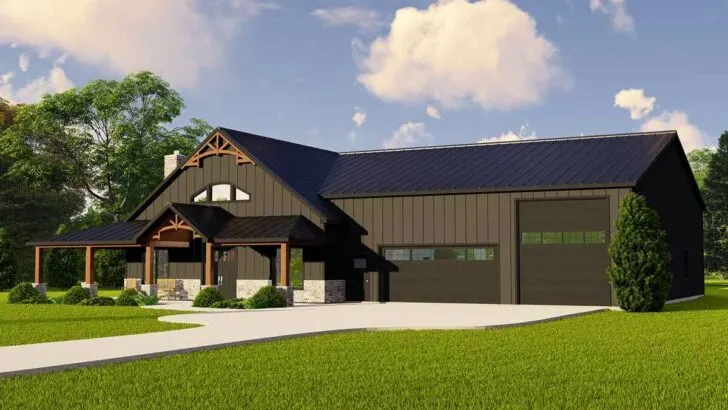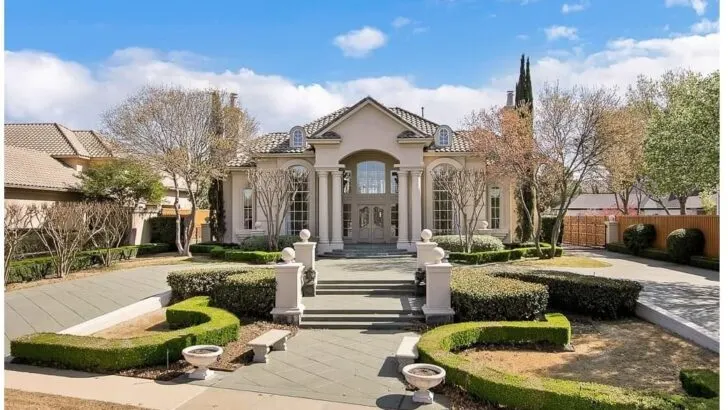
Plan Details:
- 6,313 Sq Ft
- 4 Beds
- 3.5+ – 4.5+ Baths
- 2 Stories
- 3 Cars
Prepare to be captivated, ladies and gentlemen, as I unveil a house plan that will make you exclaim, “Well, butter my biscuits!” This architectural wonder is nothing short of a fairy-tale mansion, a paradise that oozes opulence and invites you to revel in lavish comfort.
Spanning an impressive 6,313 square feet, this dream house boasts four enchanting bedrooms that could easily pass as individual mini-mansions. These aren’t just sleeping quarters; they are sanctuaries crafted to cradle you in luxurious bliss.
And let’s not overlook the 3.5 to 4.5 baths – they’re more like private spas, beckoning you to indulge in relaxation after a long day.
Prepare for a mind-blowing experience as we explore the two floors of architectural magnificence, accompanied by a three-car garage to keep your prized rides safe and sound.
Related House Plans







Hold onto your hats, folks! Get ready to be mesmerized by the sheer aesthetics and functionality that this house plan has to offer.


Stepping through the door, you are warmly welcomed by a wide foyer, leading to a rotunda that features a curved staircase. It’s as if the staircase itself is a red carpet rolled out, inviting you to ascend to domestic heaven.


Can you hear that? It’s the delightful sound of a perfectly aged Cabernet being poured from your very own wine closet. Yes, my friends, the wine closet is not merely a feature;


it’s a statement of the high-life you deserve. Just be prepared for the occasional wine enthusiast friend who always seems to be in the neighborhood!
Related House Plans


But hold on tight, because one of the true show-stoppers of this house plan is the breathtaking two-story great room. Seriously, it’s so spacious that you might contemplate starting an indoor soccer league.


Adjacent to this marvel, you’ll discover a generous first-floor guest suite with its very own private porch. Once your guests experience this level of luxury, they may never want to leave!

And what’s this? Have you ever dreamt of having your very own craft room? Well, dream no more! This plan provides you with ample counter space and storage for all your DIY projects. Who knows, you might just become the next big thing on Pinterest!

Now, let’s talk about the heart of the home – the kitchen. Picture this: you could probably fit a small farmers market in this kitchen and still have room for several cooks! Thanksgiving dinners just got a whole lot less stressful, didn’t they?

Upstairs, the master suite will transport you into a world of fantasy. The walk-in closet doesn’t simply walk; it sprints, with a center island offering even more storage space. It’s so immense that you might need a GPS to navigate your own wardrobe.

And the master bath? Prepare to be pampered like royalty in your personal retreat. That grand soaking tub, surrounded by windows on three sides, will make you feel like a star in your very own day-spa.

But wait, there’s more! Send everyone upstairs to the home theater room, complete with platform seating. It’s not just a room; it’s your private cinema. Popcorn, anyone? And if that’s not enough, there’s an enormous bonus room with a wet bar. Hosting parties at your place will become a regular occurrence!

In a nutshell, this stunning shingle style house plan is the epitome of luxury meets comfort. It’s more than just a house; it’s a lifestyle. A space that eagerly awaits to be filled with joyous laughter, boundless love, and an abundance of precious memories.
So, what’s your verdict? Are you ready to move in and embark on this extraordinary journey?

