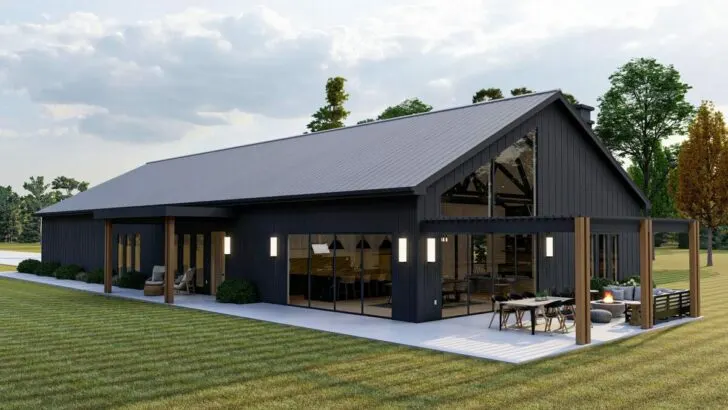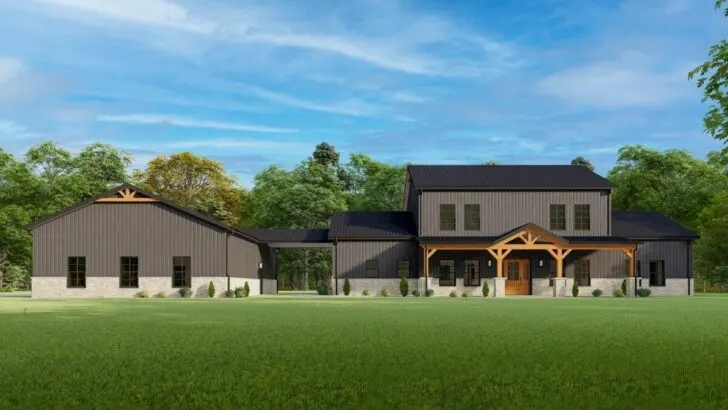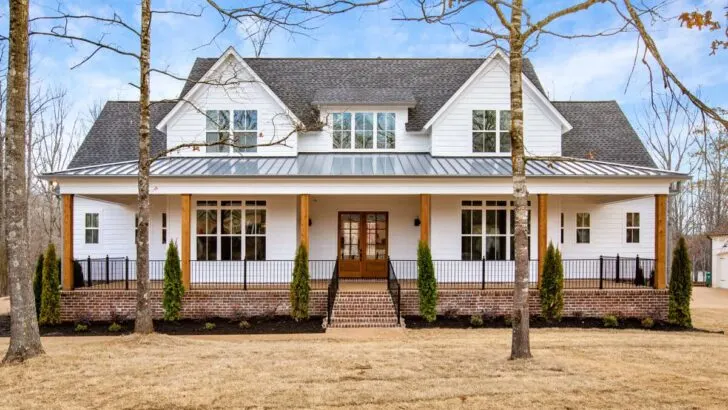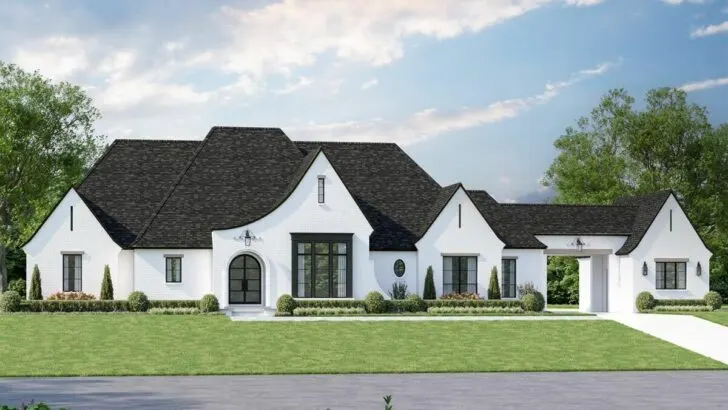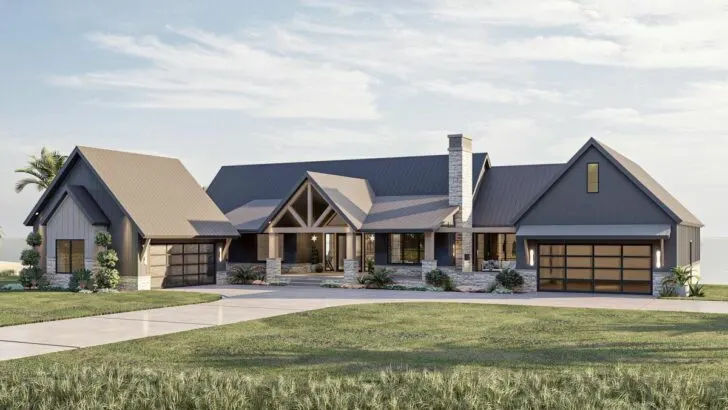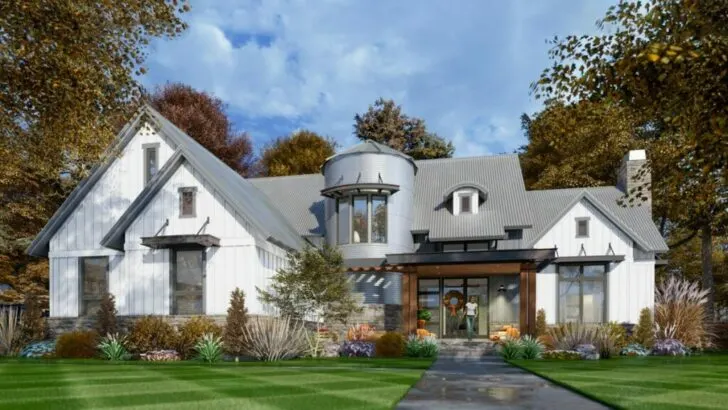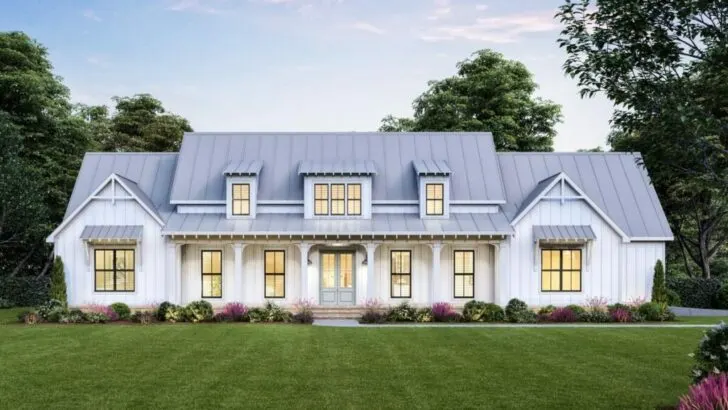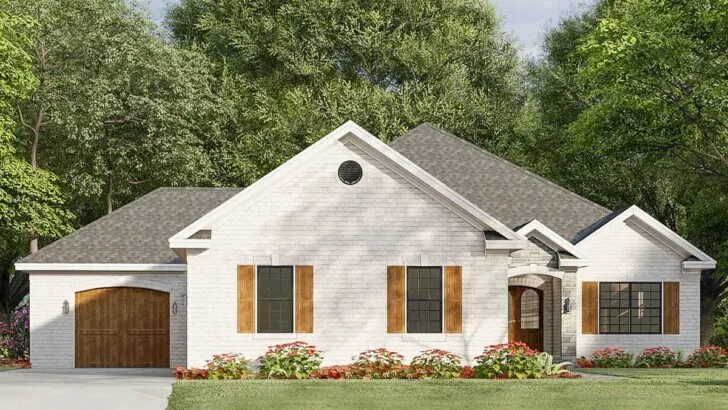
Specifications:
- 3,446 Sq Ft
- 3 – 5 Beds
- 2.5 – 5.5 Baths
- 2 Stories
- 3 Cars
Embark on a journey to a home that transcends the ordinary—a Craftsman-style haven that speaks to the hearts of those who envision a dwelling where robust elegance and a sprinkle of magic converge.
This abode is far from just a shelter; it’s a sprawling 3,446-square-foot sanctuary destined to be adorned with the vibrant tapestry of your life’s most cherished moments.
Envision stepping into an expanse where the ceilings unfurl to an opulent 10 feet, infusing each room with a sense of boundless freedom.
The home office takes this concept to new heights, quite literally, with a 13-foot vaulted ceiling that not only promises to fuel your next grand idea but also allows you to leap with joy without the slightest worry of bumping your head.
The walls here are more than mere barriers; they’re panoramic windows to a breathtaking outdoor sanctuary, complete with a cozy fireplace on the rear deck.
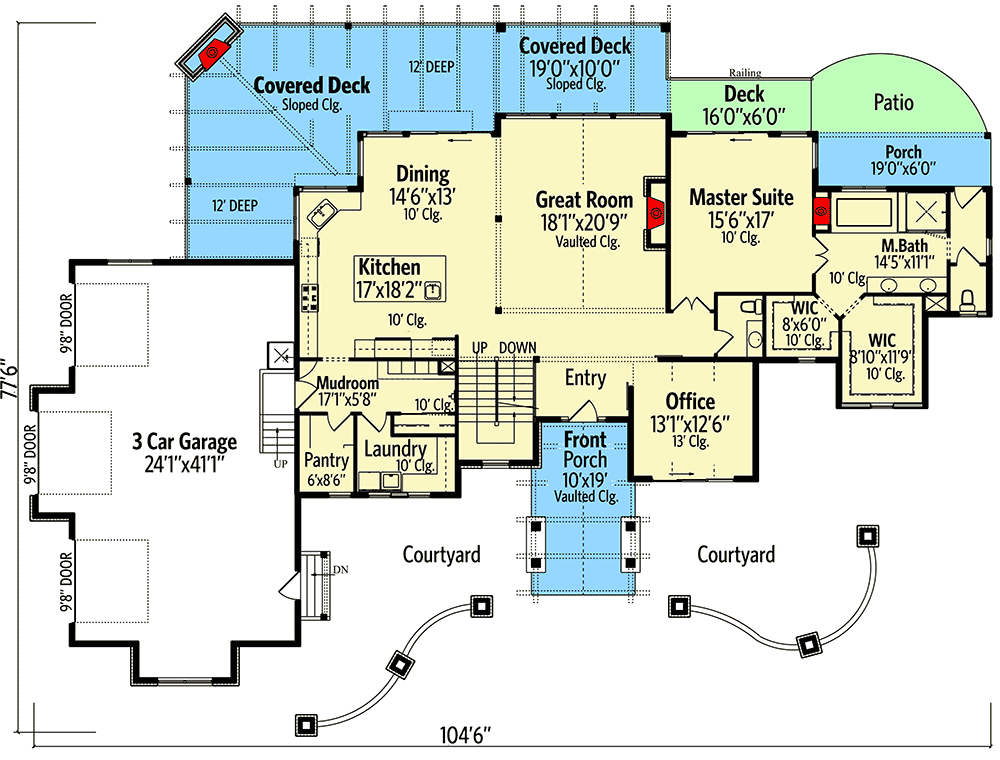



This isn’t just a deck; it’s a stage for the countless impeccable moments your life will host, from festive gatherings to serene mornings wrapped in the warmth of solitude.
Related House Plans
At the heart of this architectural marvel lies the master suite, a realm where the boundaries between indoor comfort and outdoor serenity blur, thanks to sliding glass doors that lead to an unshielded deck.
Here, the morning sun’s tender caress wakes you, not an alarm.
For those who cherish the allure of the natural world, the kitchen’s corner windows transform your gaze into a living masterpiece, a dynamic portrait of the outdoors that shifts with the seasons yet remains endlessly captivating.
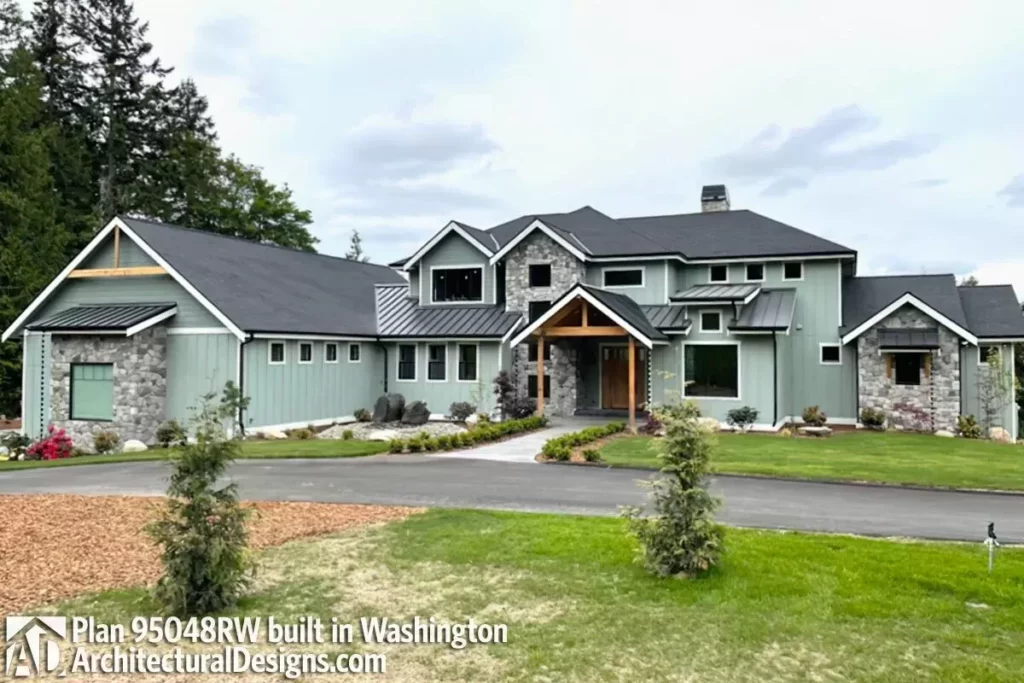
The ascent to the second floor unveils a duo of spacious bedrooms, each a haven within itself, boasting generous walk-in closets and a shared bathroom designed to streamline your mornings.
Yet, the true gem of this level is the playroom—a space dedicated to the art of leisure, equipped with its own covered deck, reminding us that life, even at its busiest, should always include pauses for joy and relaxation.
Just when it seems this Craftsman gem has revealed all its secrets, it hints at an undiscovered chapter—a basement level ripe with potential.
Here lies the possibility of additional bedrooms, a home theater for family movie nights, and a vast family room, complete with a wet bar, where game nights morph into treasured memories, and spontaneous dance parties are a regular occurrence.
Related House Plans

This home is not merely constructed of wood, glass, and stone; it’s woven from dreams, laughter, and the myriad fleeting moments that stitch together a rich and fulfilling existence.
With its robust elegance and meticulous attention to detail, this dwelling beckons you to not just exist but to flourish amidst beauty, comfort, and joy.
Whether it’s basking in the glow of the outdoor fireplace or savoring the solitude of a deck bathed in sunlight.
This home stands as a tribute to the belief that life’s finest moments are those shared with loved ones, in spaces designed to inspire and elevate.

