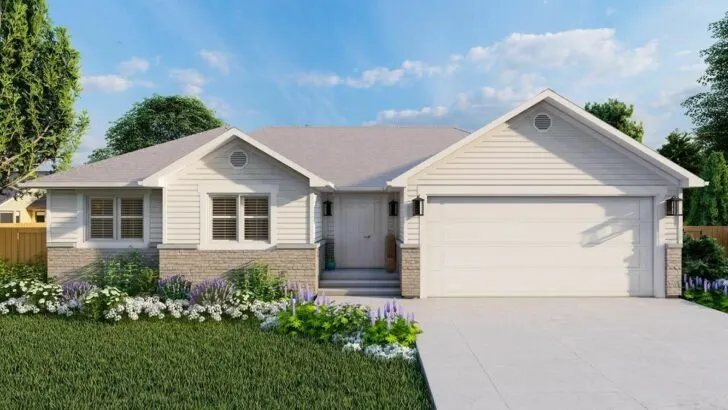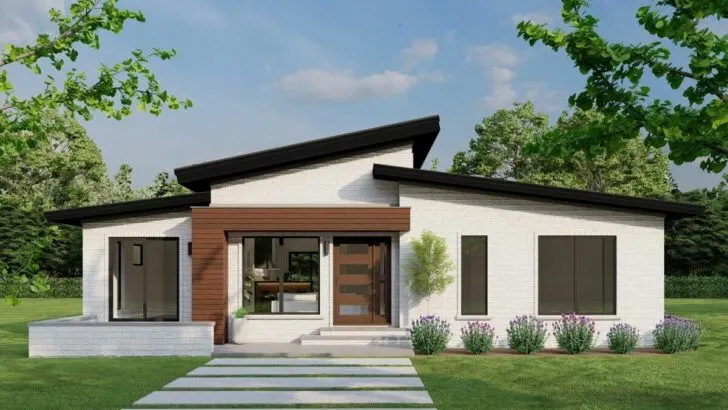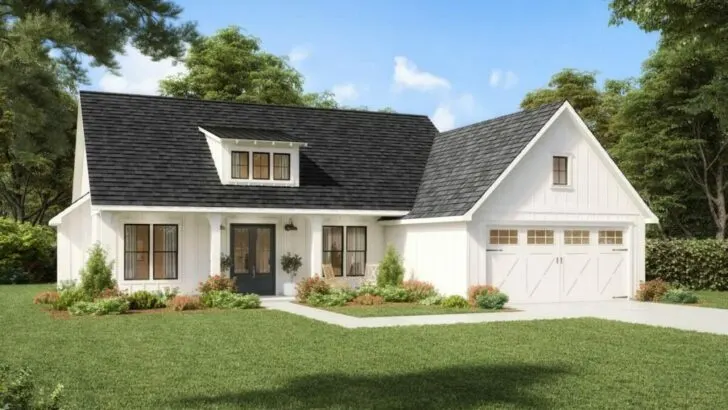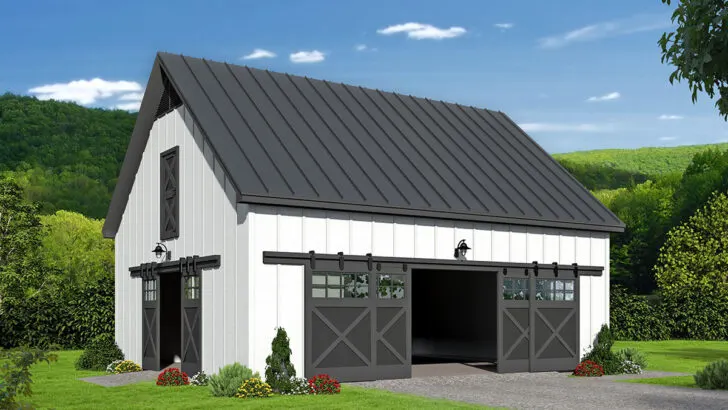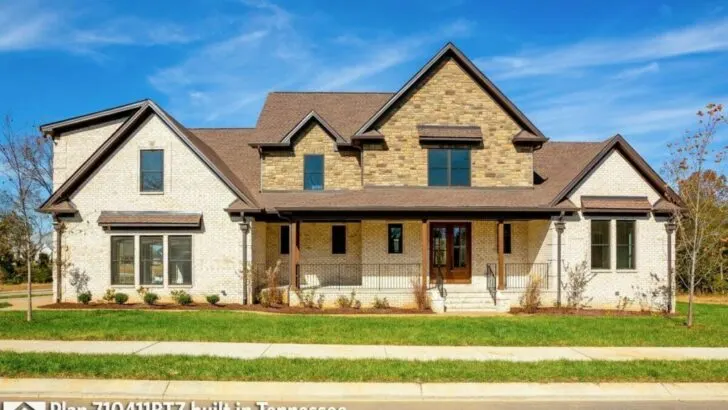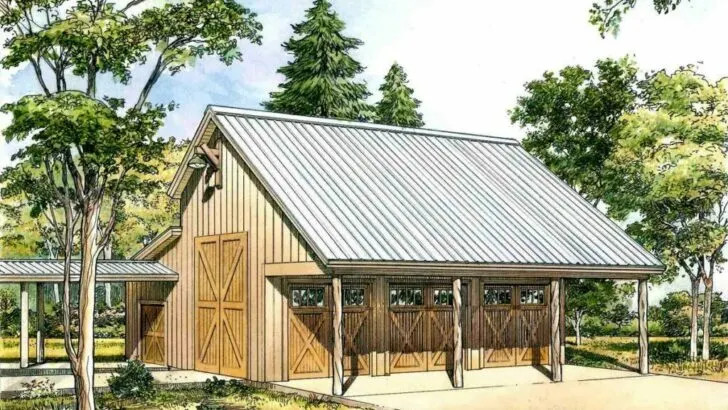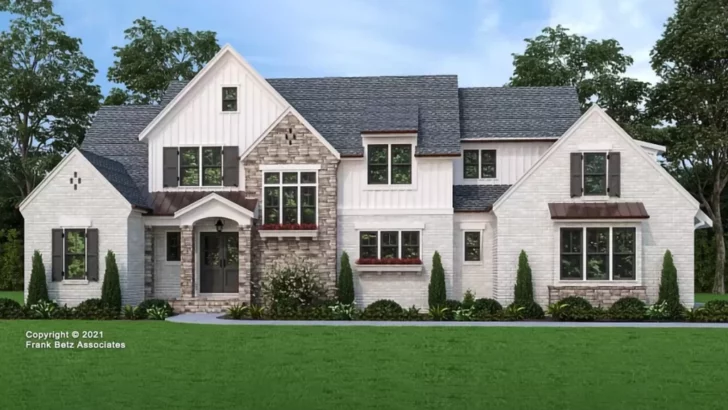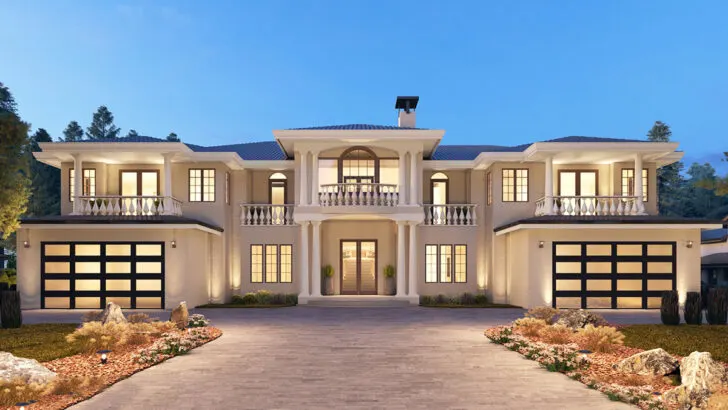
Plan Details:
- 989 Sq Ft
- 1 – 2 Beds
- 1 Baths
- 2 Stories
Have you ever daydreamed about a snug little cabin that marries old-world charm with the conveniences of modern living?
Get ready, because I’m about to guide you through a house plan that’s as heartwarming as a hug from your beloved grandmother – it’s cozy, welcoming, and full of surprises!

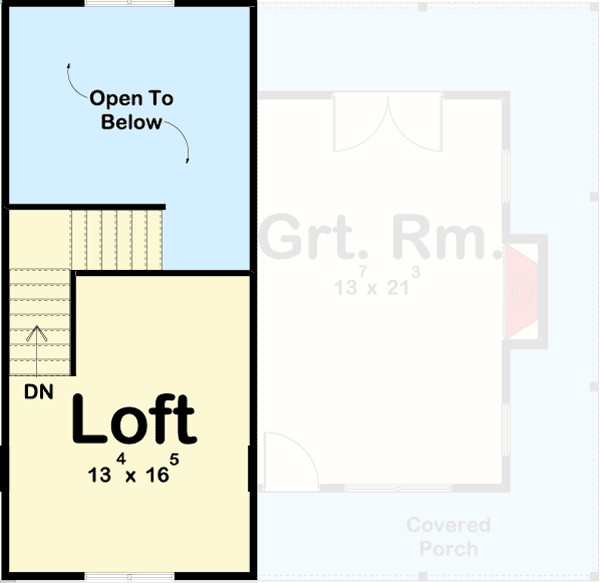
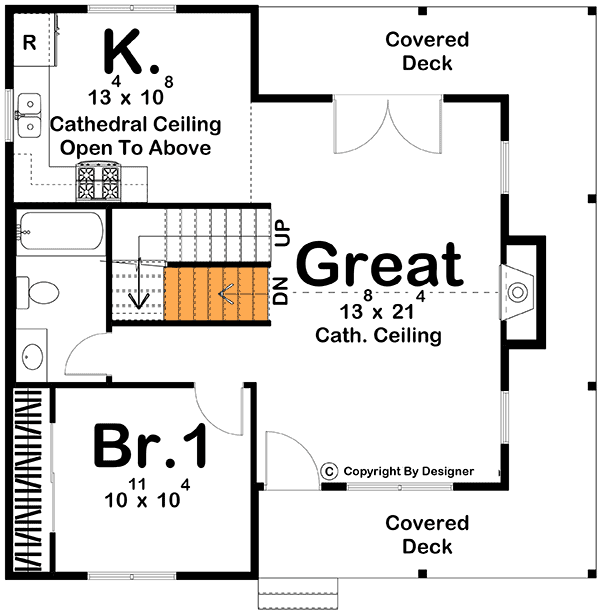
Visualize this: a 989-square-foot cabin that exudes the essence of a modern farmhouse, tucked away in a corner of the world where the air is infused with a sense of adventure and every view is worthy of a frame.
Crafted with lovebirds in mind, the main floor of this abode strikes a delightful balance between intimate and airy.

Picture a bedroom that’s just perfect – it’s neither so vast that you lose your belongings nor so cramped that you’re constantly elbowing each other.
It’s the ideal bedroom – a cozy sanctuary just right for two.
Related House Plans

Step outside and you’re welcomed by a wrap-around porch that feels like an extension of the indoors.
This is where you’ll spend those idyllic Sunday mornings, cradling a mug of coffee, as you watch the world gently stir to life.
More than a porch, it’s a panoramic stage for nature’s daily performances – from breathtaking sunrises to serene sunsets, and the occasional entertaining display by the local wildlife.

Back inside, let’s wander into the great room.
This space is the beating heart of the cabin, where tales are spun and laughter echoes.
The fireplace here isn’t just a source of warmth; it’s like a cozy embrace on chilly nights.
This room is designed for everything from quiet reading nooks to lively game nights with friends.
Related House Plans

Next, we explore the kitchen, a place brimming with potential and not just in size.
It’s here that you’ll bring family recipes to life or master that intricate dish you’ve always talked about.
This kitchen isn’t just a part of the house; it’s the secret spice that makes this cabin feel like a home.

Ascending to the loft reveals a space that’s far more than an afterthought.
It’s a flexible area, ready to become whatever you need – a second bedroom, a storage space that’s anything but dreary, or even a cozy reading nook.
The loft is akin to that versatile friend we all admire – adaptable, enchanting, and oh-so-practical.

Imagine your friends spending a weekend here.
They climb up to the loft and discover their own quaint retreat within your rustic escape.
This loft is so inviting that your friends might need a little nudge to leave!

And now, the pièce de résistance – customization.
Architectural Designs doesn’t just hand over plans; they’re like that handy neighbor always ready to lend a tool.
You can modify this cabin to your heart’s content. Dreaming of a more expansive kitchen?
They have you covered. Fancy turning the loft into a personal library?
Go for it!

There it is – a modern farmhouse cabin that’s a little slice of paradise, perfect for cozy duos or friendly gatherings.
Whether you’re enjoying a quiet morning on the porch or sharing stories by the fireplace, this cabin is more than just a structure; it’s a blank canvas for your life’s stories.
So there you have it, a captivating and friendly insight into this charming farmhouse cabin plan.
Remember, a house is built with walls and beams, but a home is crafted with love and dreams.
Here’s to your cabin dreams coming true!

