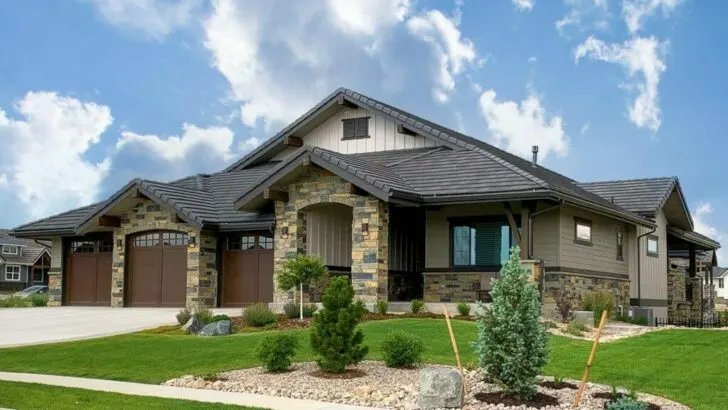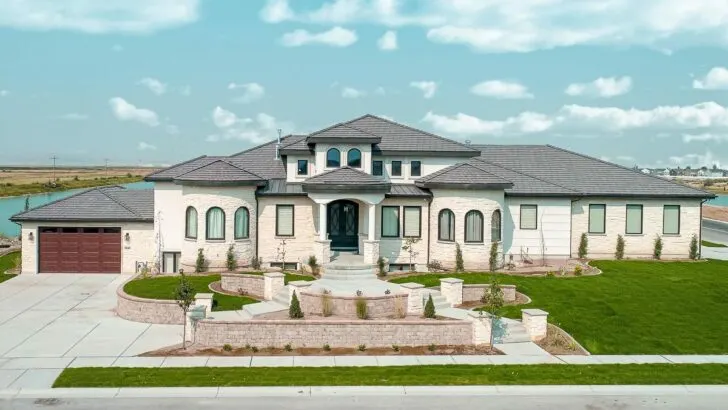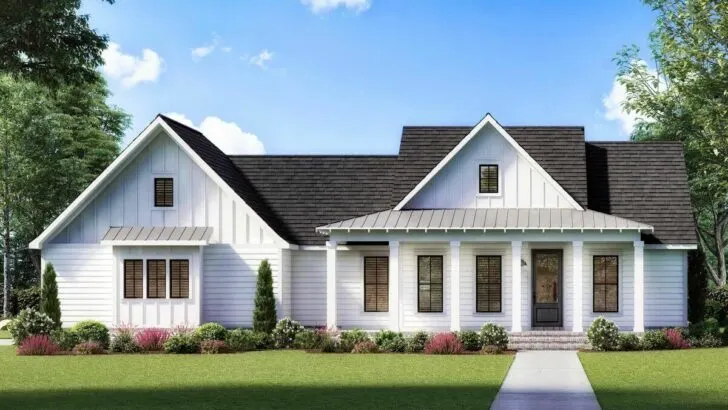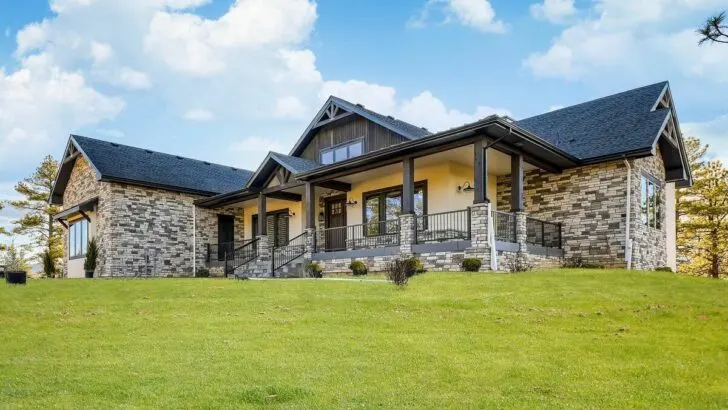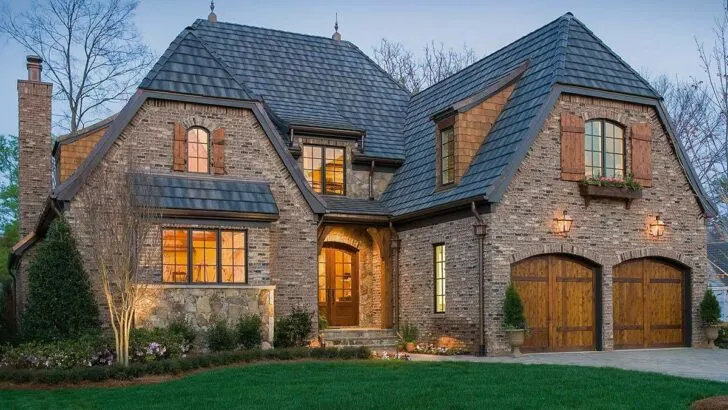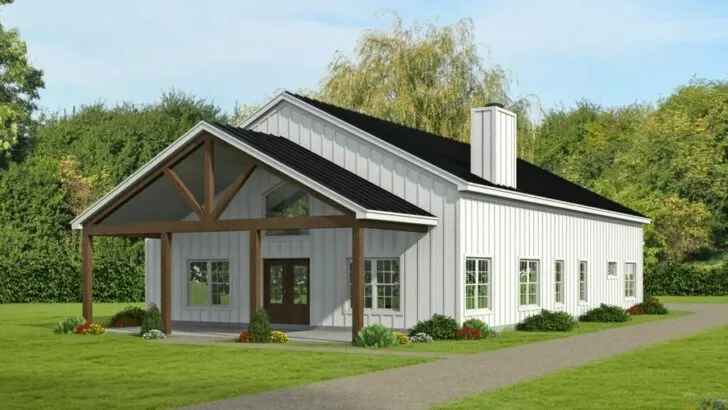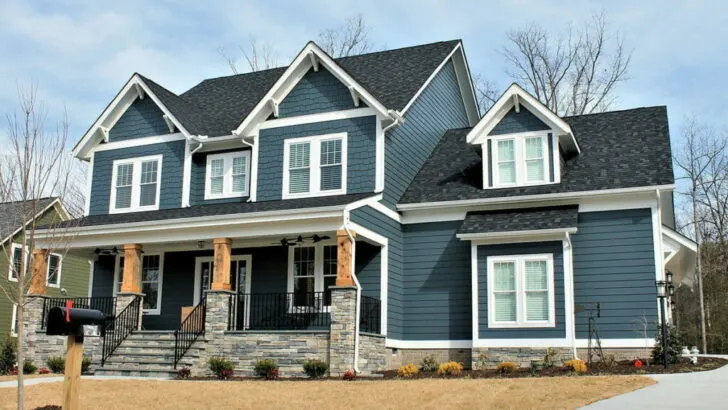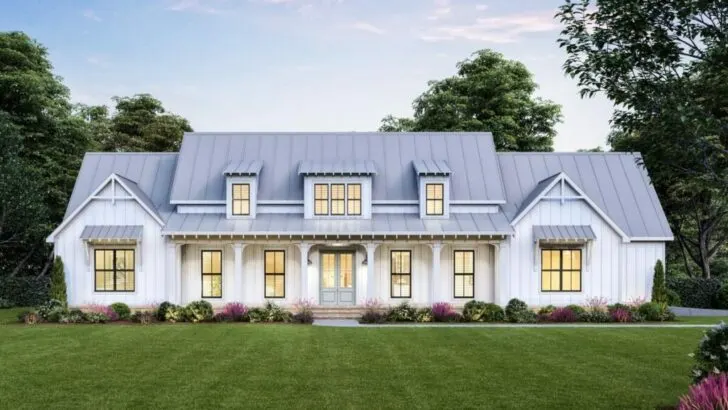
Plan Details:
- 2,734 Sq Ft
- 4 Beds
- 2.5 Baths
- 2 Stories
- 3 Cars
Settle in and let’s have a chat about an extraordinary house plan that will leave you awestruck.
Imagine a magnificent 4-bedroom, 2,734 square foot barndominium-style home that will captivate even the most discerning aficionado of fine living. Intrigued? Well, let’s dive right in!
This is more than just a house; it’s a dream brought to life. The moment you lay eyes on the expansive and inviting front porch, you’ll be transported to a world of iced tea, rocking chairs, and the soothing serenade of crickets.




Related House Plans
Think “Gone with the Wind” vibes, minus the drama of Rhett Butler and Scarlett. But wait, there’s more! Not only is there a charming porch at the front, but there’s also another one to the right and yet another at the back. Who says you can’t have it all?
The exterior exudes an aura of darkness and mystery, adorned with striking stone and wood accents. It’s as captivating as George Clooney in a tailored tuxedo.

The curb appeal alone is enough to make your neighbors green with envy. While the outside oozes rustic charm, step inside, and a whole new world unfolds before your eyes.
As you open the front door, you’ll be greeted by a grand two-story ceiling that will make you feel as though you’ve stumbled upon the majestic Sistine Chapel.
Related House Plans

Sadly, Michelangelo’s art isn’t included, but the open-concept design beckons you into the heart of the home—the stylish trio of the kitchen, great room, and dining room.

This living space is anything but ordinary. Picture a built-in fireplace to warm those chilly nights, a walk-in pantry that’s ready to hide your guilty snack pleasures, and access to yet another porch. Because let’s be honest, you can never have too many outdoor sanctuaries.

Now, let’s explore the master bedroom. Ah, the master bedroom! With its lofty 10-foot ceilings, a walk-in closet spacious enough to satisfy even the most dedicated shopaholic, and a bathroom boasting a double vanity, you might just forget you’re not residing in a luxurious five-star hotel suite.

And just when you thought we had revealed all the wonders, the hallway leads you to an elegant powder bath, a conveniently placed laundry room, a practical mudroom, and—wait for it—a three-car garage with a two-story cathedral ceiling. If those cars could talk, they’d surely exclaim, “Jackpot!”

Moving on to the second floor, you’ll find the remaining bedrooms. Each one comes complete with its own walk-in closet (because everyone deserves a slice of their own mini Narnia) and shares a thoughtfully designed bathroom, fostering a spirit of camaraderie and togetherness.

So, there you have it, my friends. A breathtaking 2,734 square foot barndominium-style house plan, brimming with charm, character, and a delightful touch of flamboyance.

It’s not just a house; it’s a way of life. The only thing missing from this extraordinary plan is you—and perhaps a Butler named Jeeves.

In a world where the boundaries between home and sanctuary are blurred, this house plan stands as a true haven, embodying luxury, comfort, and style.

It’s more than just bricks and mortar; it’s a manifestation of dreams and desires. After all, who wouldn’t want to wake up each morning in a home that feels like a permanent vacation?

So, dust off your dream journal, my friends. We have stumbled upon some serious house goals right here. And remember, the only thing standing between you and this remarkable house plan is a vivid imagination and a can-do attitude.
Let’s face it, in a world where space is the ultimate luxury, this house plan is the crème de la crème. So, are you ready to seize this opportunity or are you ready to seize it?

