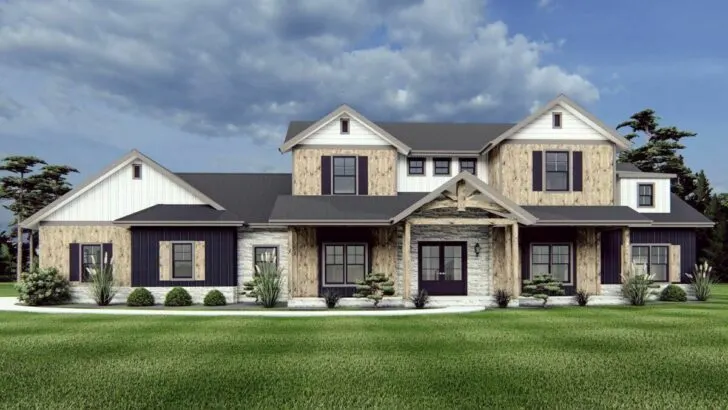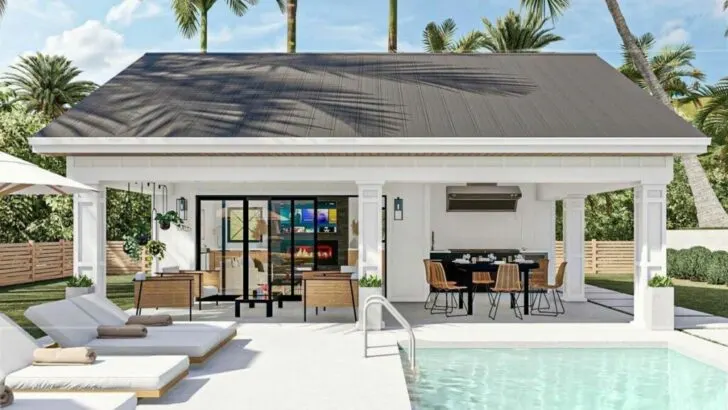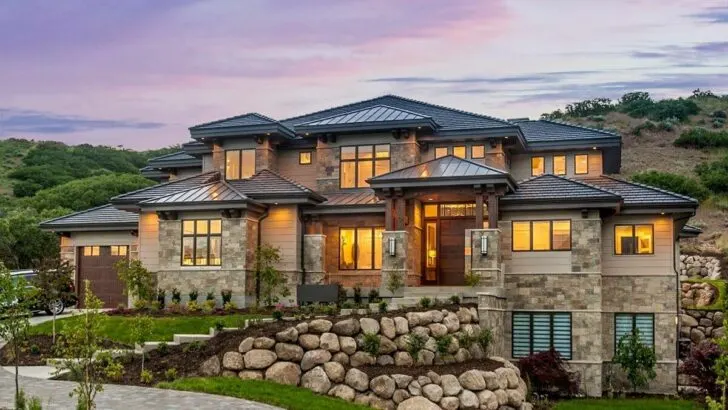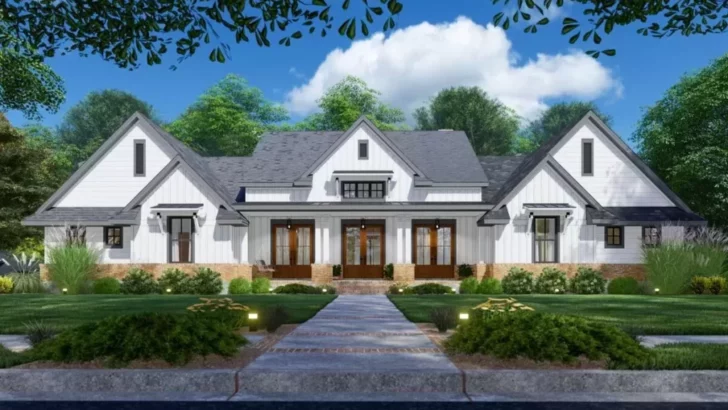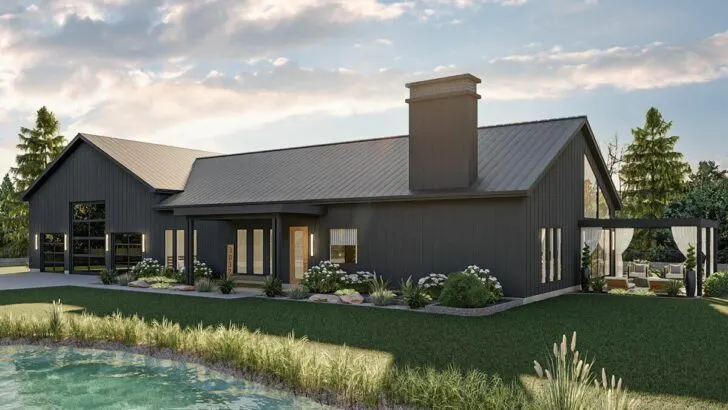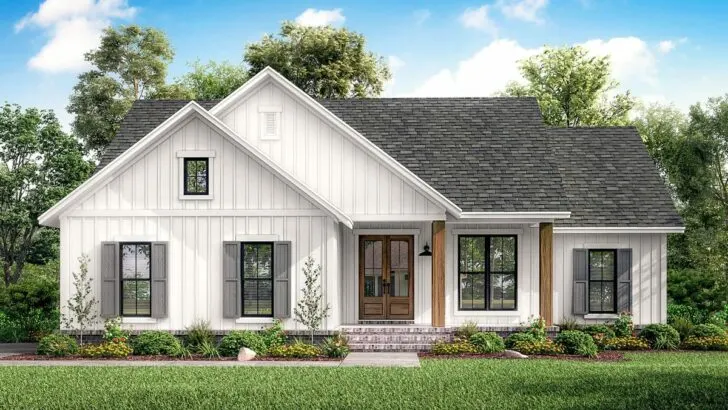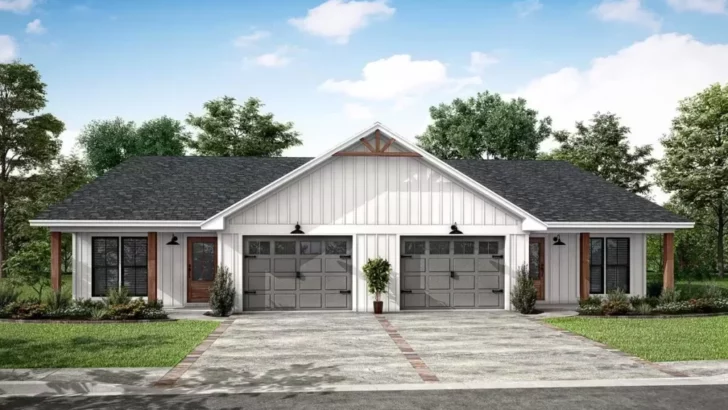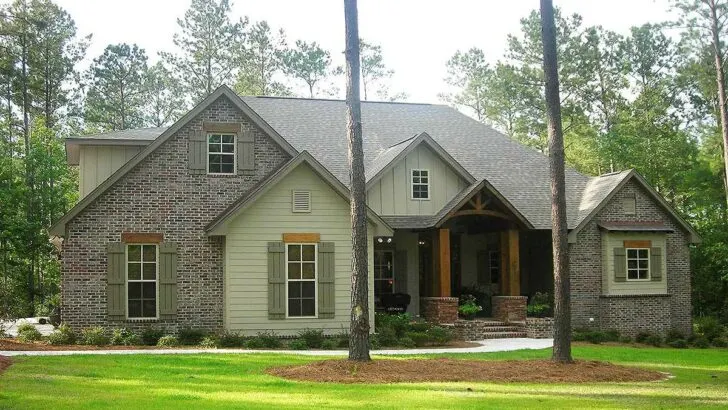
Specification:
- 2,854 Sq Ft
- 4 Beds
- 3.5 Baths
- 1 Stories
- 3 Cars
Picture this: You’re wrapped in the soothing embrace of a farmhouse, reminiscent of a warm hug from a dear friend you haven’t seen in ages.
Today, I invite you to join me on an enchanting exploration of a house plan that transcends the ordinary bricks and mortar.
It’s a vibrant canvas, eagerly waiting for the brushstrokes of your life’s most cherished moments.
Imagine starting your day in a space that’s both cozy and chic, spanning a generous 2900 square feet.
It’s a 4-Bed Transitional Farmhouse Plan, where every corner whispers a story of comfort and style.





Your mornings begin with a steaming cup of coffee, enjoyed just steps away from the elegant French doors that open to welcome the gentle morning sun.
Related House Plans
These doors are more than mere entrances; they’re gateways to a world where the comfort of the indoors seamlessly merges with the tranquility of nature.
As you step inside, the charm of the farmhouse unfolds.
The entryway, lined with practical coat closets, ushers you into a living space that feels like the heart of the home.
Here lies the great room, vaulted and grand, echoing with future laughter and the warmth of family gatherings.

Dominated by a fireplace on one side, this space is destined to be the backdrop of countless memories, a cozy refuge on chilly evenings.
The kitchen, the beating heart of any home, awaits with its own magic.
More than a place for meal preparation, this kitchen is a realm where culinary dreams come to life.
Related House Plans
Centered around an island with a wraparound eating bar, it’s both a chef’s paradise and a lively social hub.
And let’s not forget the expansive walk-in pantry, bathed in natural light, offering the luxury of having your personal mini-market right at home.

Tucked away for privacy and tranquility is the primary suite, your personal retreat.
It features a deluxe ensuite that promises the comfort of a mini-spa, ideal for unwinding after a busy day.
And the highlight?
Direct access to the laundry room – because true luxury is about embracing convenience.
On the left wing of this dreamy farmhouse, discover three additional bedrooms.

Two of these share a Jack-and-Jill bathroom, perfect for siblings and their playful banter.
These rooms are more than just sleeping quarters; they’re incubators of lifelong memories and childhood adventures.
Then, there’s the unsung hero of the house – the mudroom.
Accessed through the double garage, it’s equipped with built-in lockers, standing ready to catch the remnants of your outdoor adventures, from muddy boots to rain-soaked coats.
This room is the vigilant guardian of your home’s cleanliness, a silent warrior against the elements.

So, there it is – a glimpse into a house plan that offers more than shelter.
This 4-Bed Transitional Farmhouse Plan, encompassing 2900 square feet, is not just a house; it’s the seed of a future home, ripe with potential for laughter, love, and life’s treasured stories.
Remember, a house is a structure of walls and beams; a home, however, is woven with dreams and love.
Welcome to the farmhouse of your dreams, where every corner is a chapter waiting to be written in the story of your life.

