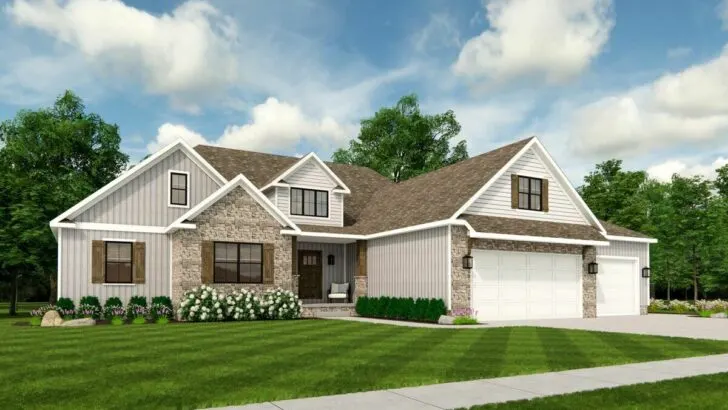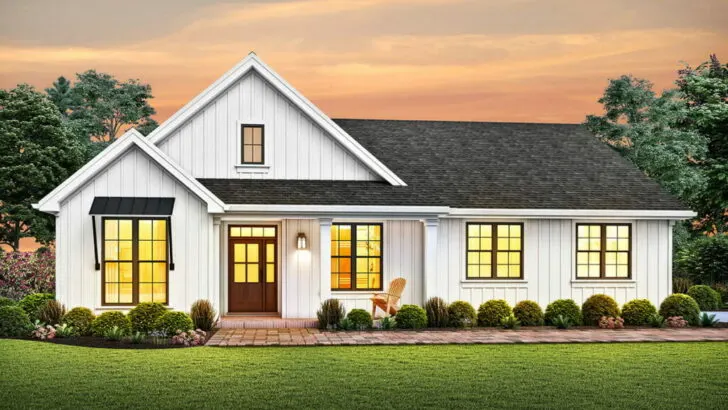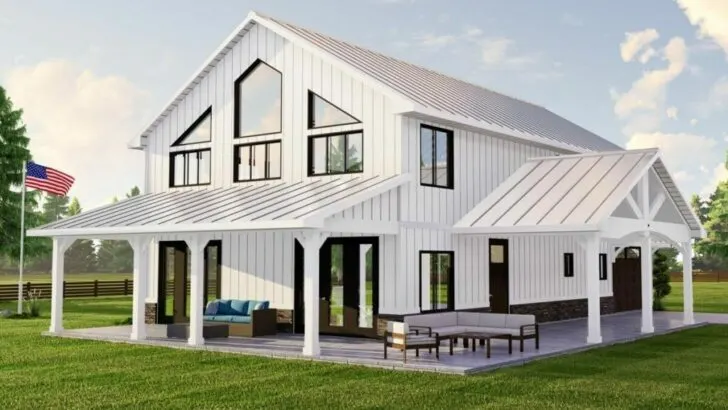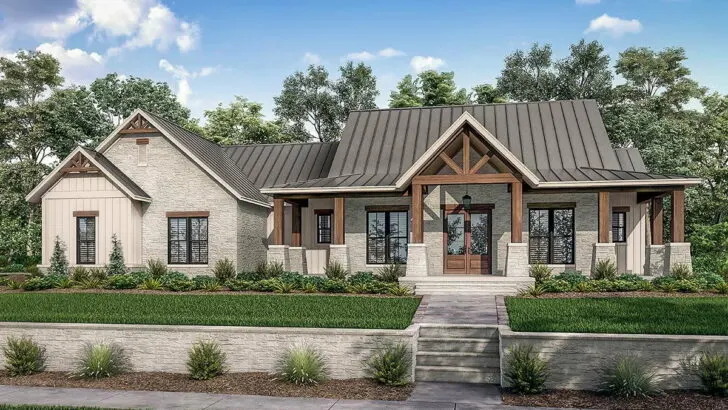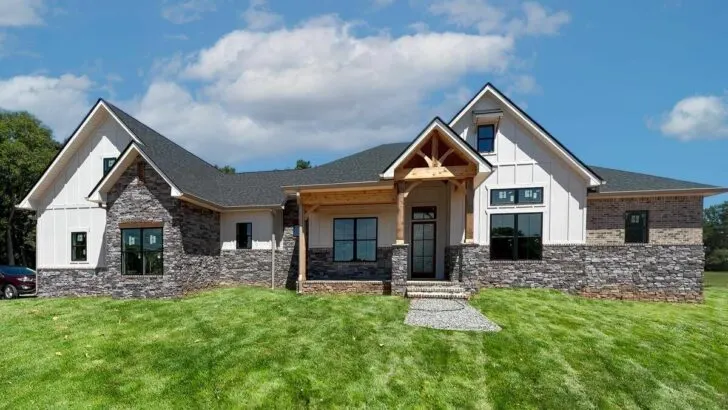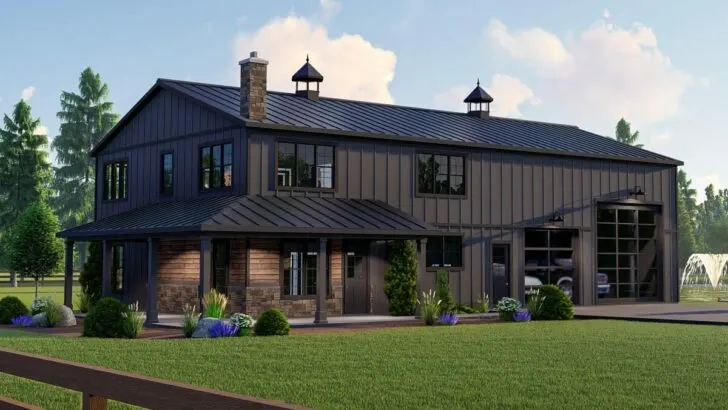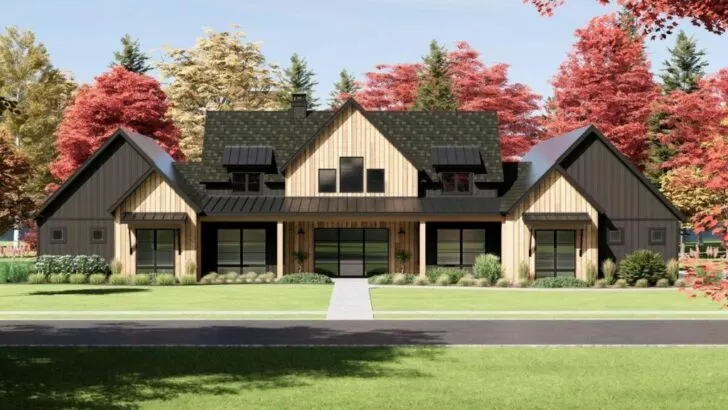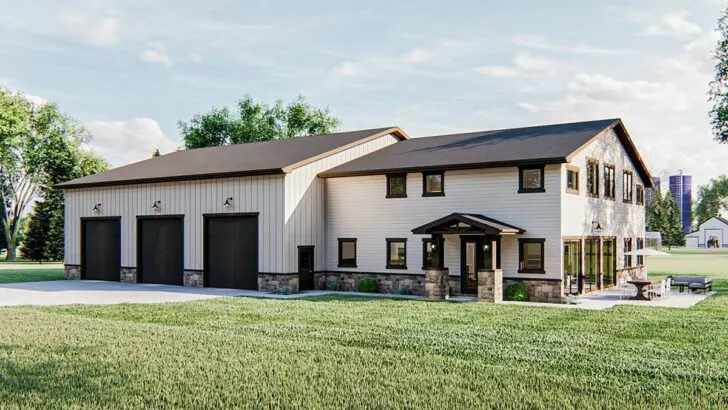
Plan details:
- 5,382 Sq Ft
- 5 Beds
- 5.5 Baths
- 2 Stories
- 4 Cars
Get ready to be swept off your feet because today, I’ve got an absolute treat in store for you!
Picture this: you pull up into your driveway after a long, exhausting day, and the house that welcomes you is not just any house – it’s a 5,382 square foot castle of your wildest dreams!
This is no ordinary suburban abode; it’s a Contemporary Northwest home plan masterpiece that exudes a distinctive charm with its low-pitched roof and sleek modern siding materials.
The stone trim acts as a subtle seasoning, grounding the home with an earthy touch, ensuring that despite its grandeur, it remains warm and inviting.
There’s more!
Related House Plans






As you step inside, you’ll be greeted by a breathtaking foyer, framed by a serene den – the perfect spot for penning your future Nobel-prize-winning novel – and a formal dining room, eager to witness your next Thanksgiving adventure.
But my personal favorite feature? The custom curved staircase – who needs a stairway to heaven when you have such a graceful ascent to the second level?

Now, prepare to be wowed by the majestic two-story great room, boasting a grand fireplace flanked by built-ins, all set to showcase your collection of old vinyl records or Funko Pops (hey, we don’t judge!).
The trio of picture windows invites you to steal a glimpse of the world beyond, or perhaps the eccentric garden gnome in your neighbor’s yard that never fails to entertain.

And that seamless flow leads you into the kitchen, where an inviting eating bar perches on the prep island, practically begging for Saturday morning pancakes and syrup.
Can you almost smell them cooking already? If you step outside onto the covered deck, you’ll catch a whiff of the cool, fresh air that beckons you to relax and unwind.

Washing dishes? Not your style! Just off the kitchen, you’ll find a practical laundry room with a utility sink that leads to the 3-car garage – because convenience should never be compromised.
Now, let’s talk about the main-level master suite. Convenient? That would be an understatement! It’s not just a room; it’s a sanctuary, complete with a private deck, a 4-fixture bathroom that sparkles like stars, and not one, but TWO walk-in closets! Calling all shoe collectors – this is your ultimate haven.

But hold on, there’s even more! Like a cherry on top of a luscious sundae, there’s a second master suite nestled upstairs. A bridge-style hallway, more picturesque than the Golden Gate itself, guides you to bedrooms 3 and 4, each brimming with endless possibilities.
Now, let’s head downstairs to discover a sprawling recreation room that practically begs for a karaoke night or a game of pool. And there’s more – a kitchenette, fireplace, and a walk-out patio to ensure the party (or your much-needed solitude) never has to end.

Last but not least, the lower level boasts a guest suite and a home gym – yes, you read it right, your very own judgment-free zone to sweat it out and stay fit!
So there you have it, folks! This is not just a house; it’s a dream come true. This Contemporary Northwest home plan isn’t just spacious – it’s a slice of life, waiting for you to add your own sprinkling of spice.

The magic of this home lies in the way it seamlessly blends grandeur with warmth, luxury with comfort, and dreams with reality.
This is more than a dwelling; it’s a canvas for you to paint the most beautiful chapters of your life. So, what are you waiting for? Your dream home awaits!


