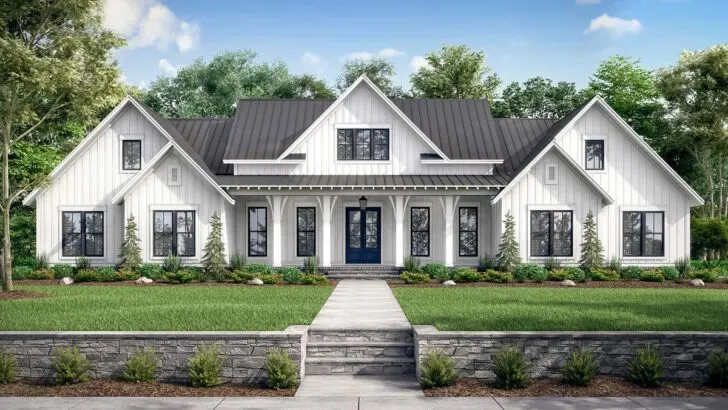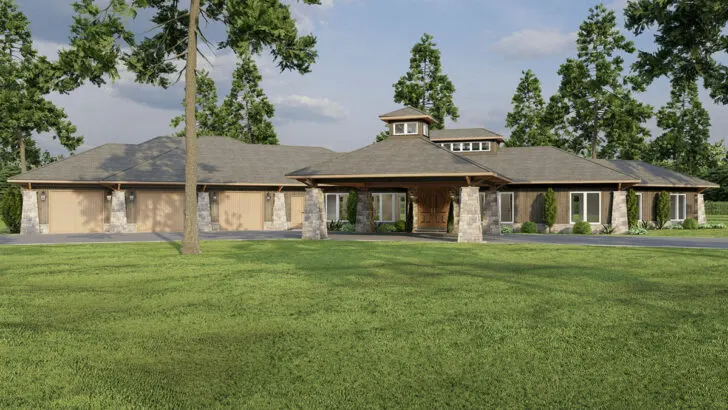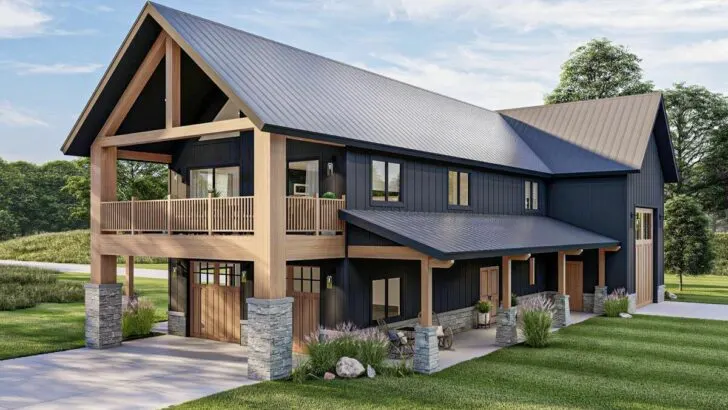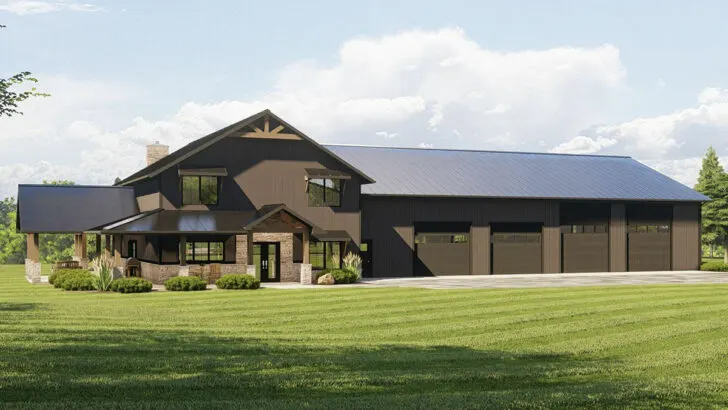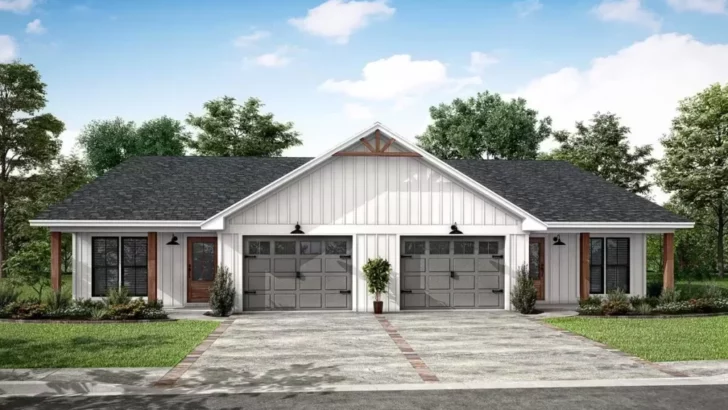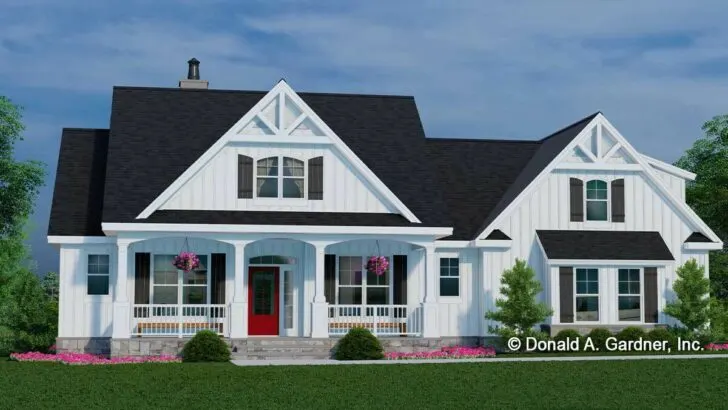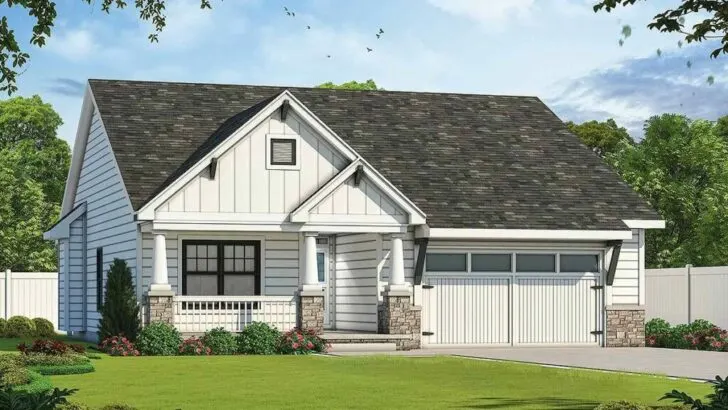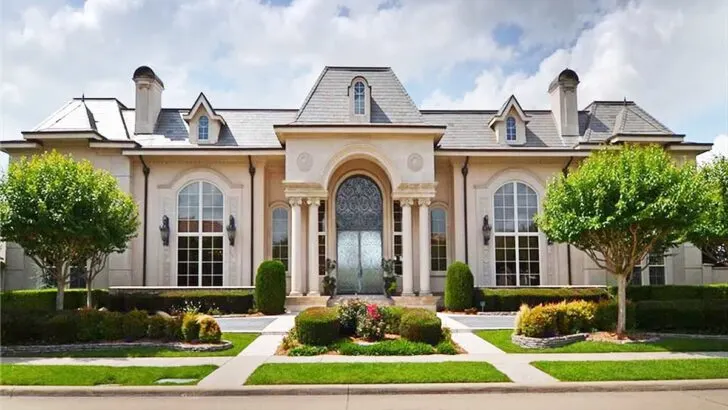
Plan Details:
- 2,417 Sq Ft
- 4 Beds
- 3 Baths
- 2 Stories
- 1 Cars
Get ready to be swept off your feet!
Picture this: a rustic barn transformed into a luxurious haven, complete with snug bedrooms and modern extravagance.
Welcome to the incredible 2,417 square feet, two-story barndominium-style farmhouse.
Intrigued?
Join us for a tour that promises to leave you awestruck.
First impressions are everything, and this dwelling makes a grand entrance with its charming corner wrap-around porch.
Related House Plans
Whether you’re sipping sweet tea while watching the sunset or seeking refuge from a sudden rain shower, this porch has you covered—literally and figuratively.
As you step inside, you’re greeted by an expansive 20-foot two-story open living area.
To put it into perspective, that’s taller than two Shaquille O’Neals stacked on top of each other!
This space is perfect for family gatherings or a cozy evening by the wood-burning fireplace, setting the mood just right.



The great room seamlessly blends into a mouthwatering L-shaped kitchen with an island that could qualify as its own continent.
Adjacent to it is a charming corner dining room/breakfast nook, complete with a glass slider for those refreshing breezy mornings.
Related House Plans
Can you smell the pancakes cooking already?
Venture down the hall, and you’ll find a little bit of everything you could ask for.
A convenient laundry room?
Check.
A storage locker drop-zone for your impromptu shopping sprees?
Absolutely.

And now, the pièce de résistance of this farmhouse sundae: the main suite and a guest bedroom.
The master suite boasts a lavish 5-piece ensuite bath and a walk-in closet spacious enough to house my entire shoe collection.
And trust me, that’s no small feat.
For those of you with a passion for automobiles or embarking on RV road trips, there’s a side-entry garage tucked away at the back, featuring a convenient drive-through layout.

That’s right; you can channel your inner ‘Fast and Furious’ and zoom right through those 12′ x 12′ oversized bay doors.
They’re not just for show; they mean business!
Remember the days of building blanket and pillow forts?
Well, the large loft on the second floor is the grown-up version of that childhood dream.
Overlooking the grand great room below, this space is incredibly versatile.

Want a cozy lounge area?
How about a game room?
Perhaps a home office?
The possibilities are endless, limited only by your imagination (and maybe your budget if you go all out with gaming consoles).
Tucked away at the rear of this level, you’ll discover two additional bedrooms.
Perfect for the kids, visiting guests, or that cousin who claims to be “just passing through” but somehow ends up staying for a week.

These bedrooms share a stylish jack & jill bathroom, ensuring no morning squabbles thanks to the double vanity sink and private bath/shower and toilet.
Crisis averted!

So, if you were ever curious about the allure of barn living, this is not your average barn.
It’s a sleek, chic, and incredibly spacious wonder that seamlessly blends rustic charm with modern amenities.
Who would have thought barns could be this cool?
If you’re not already packing your bags, it might be time to start.
Because living in this barndominium-style farmhouse is more than just inhabiting a house; it’s about living the dream.

