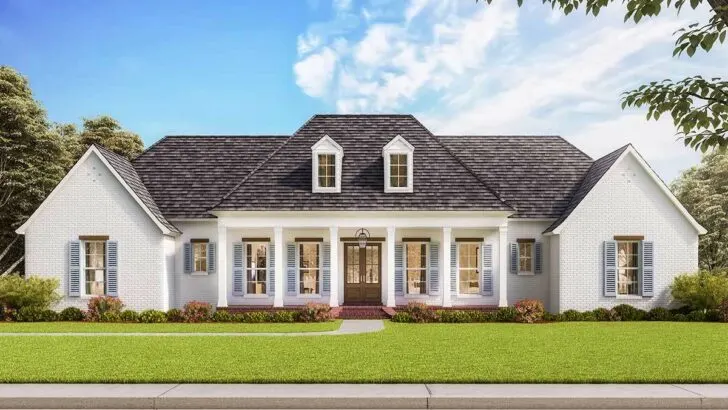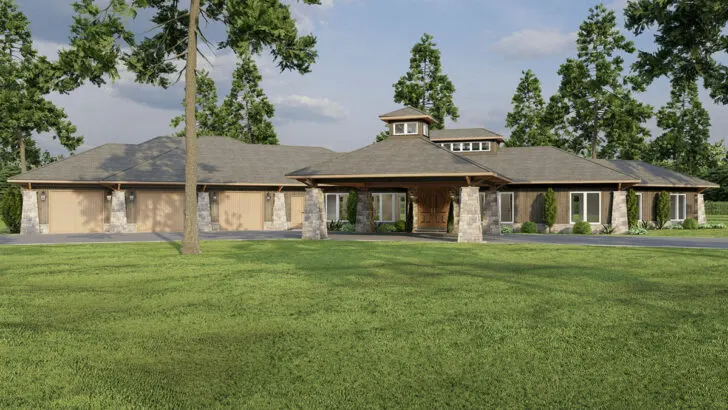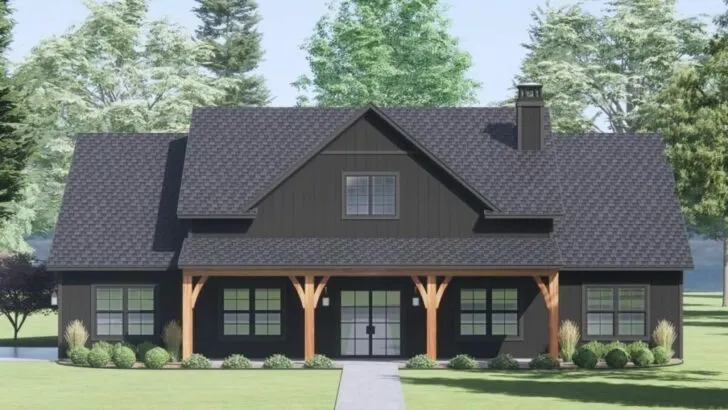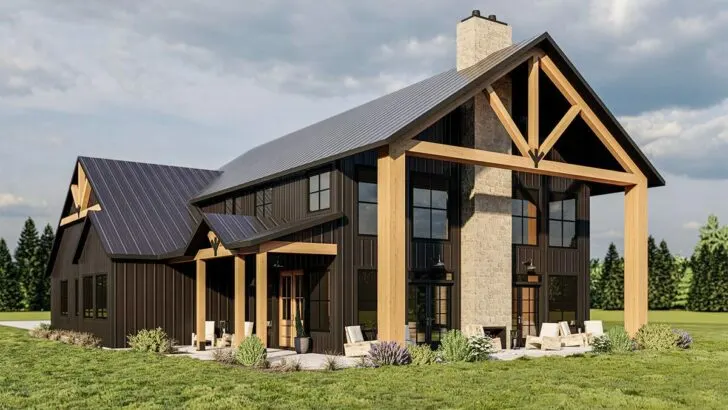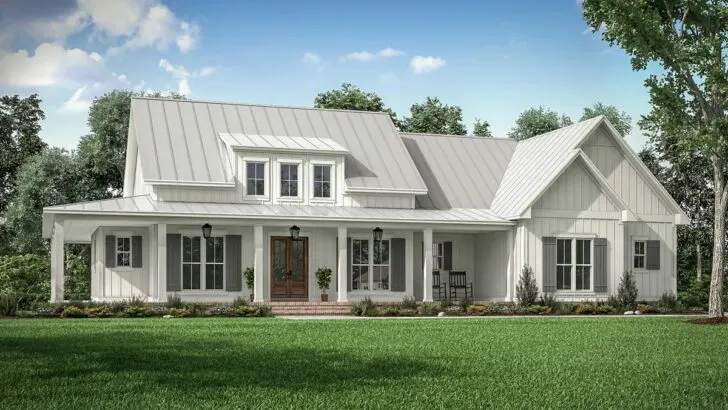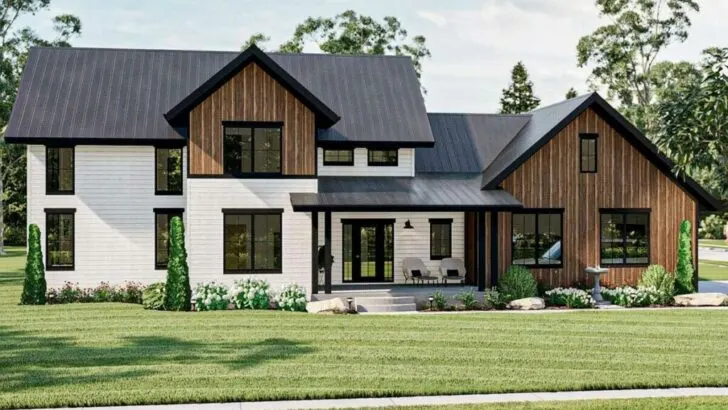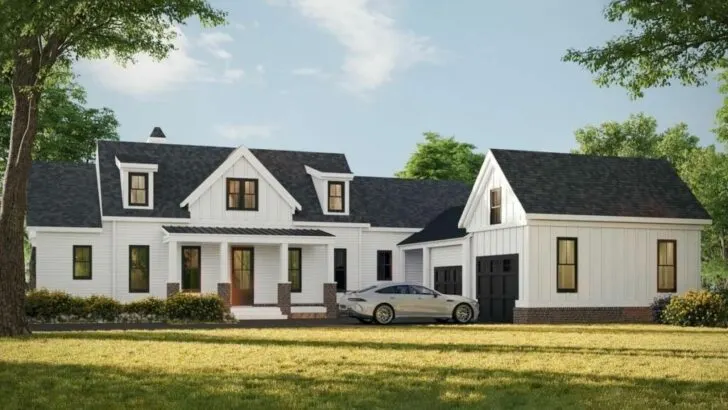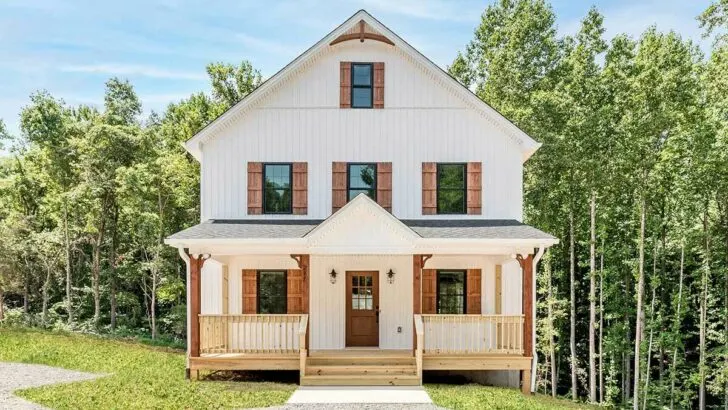
Specifications:
- 2,520 Sq Ft
- 4 Beds
- 2.5 Baths
- 1 Stories
- 2 Cars
Embarking on the adventure of house hunting can feel like a blend of excitement and daydreaming, especially when you stumble upon a home that seems like it leapt straight out of your dreams.
Today, let me walk you through a delightful farmhouse plan that promises more than just shelter; it offers a dream in the making.
Imagine a home spanning 2,520 square feet, a sanctuary comprising four snug bedrooms, two and a half welcoming baths, all thoughtfully laid out on one level.
This home also boasts a garage spacious enough to comfortably house two cars.
Think of this house as the embodiment of your favorite warm, cozy sweater.



Our journey begins with the front elevation, a masterpiece of symmetry that seems as if Mother Nature herself meticulously crafted it with a ruler, ensuring perfect balance.
Related House Plans
The front elevation’s aesthetic charm is so captivating, you might find yourself pausing for a photo op every evening upon your return.
The wrap-around front porch is far more than a mere architectural feature.
It’s a magnificent stage set for your rocking chairs, from where you can amiably greet your neighbors, ruling your little kingdom with a friendly wave.
Step inside, and the spacious foyer gently embraces you, whispering a soft “Welcome home!”
Off to the right, a versatile room awaits, serving as a serene office by day and transforming into a vibrant playroom as the evening chaos unfolds.
Venture further in, and the sun-drenched living room welcomes you.
It’s not just a room; it’s a sanctuary where large windows invite sunlight in abundance, perfect for those Instagram-worthy shots.
Related House Plans
The open layout of this space is akin to a dance floor, harmoniously connecting the kitchen, dining, and living areas in a seamless flow, perfect for cooking and conversing without missing a beat.

Then there’s the kitchen’s oversized island, more than just a piece of furniture; it’s the heart of the home where casual meals, homework, and impromptu midnight snacks come to life.
And let’s not overlook the walk-in pantry, discreetly hidden behind a pocket door.
This pantry is so roomy; you might feel like you need a map to find your way around, a dream come true for anyone who loves having a stockpile of snacks or feeding a bustling household.
Let’s wander outside to the covered porch, an extension of the home that serves as an outdoor haven, complete with a BBQ station.
It’s the ultimate exclusive area for your summer gatherings, accessible through not one, but two separate entrances, because convenience is key.
Now, let’s talk about the crown jewel of this abode: the master bedroom.
Tucked away for privacy, it features a stylish tray ceiling, adding a touch of elegance.
The barn door leading to the bathroom isn’t just a trendy addition; it’s a whimsical nod to rustic charm.
The master bath itself is akin to a personal spa, boasting a sprawling walk-in closet, dual vanities, a separate tub and shower, and a private toilet area.
It’s a space so luxurious, you might find yourself indulging in home spa days.

On the opposite side of the house, three additional bedrooms offer personal havens for rest and relaxation.
A well-appointed 4-fixture bathroom ensures that morning routines are smooth and queue-free.
A storage closet near the master suite is perfect for tucking away life’s necessities or your latest online shopping spree.
And let’s not forget the attached storage room in the 2-car garage.
This space is more than just storage; it’s a sanctuary for your holiday decorations, outdoor gear, and perhaps that exercise equipment you had high hopes for.
So there you have it: a one-level farmhouse that’s not merely a structure of walls and a roof but a canvas where your life’s most treasured moments will unfold.
Whether it’s your first step into homeownership or your forever home, every nook and cranny of this house is designed with living, laughter, and memory-making in mind.
And honestly, with a home as charming and thoughtfully designed as this, it’s hard not to feel a twinge of pride.
After all, who wouldn’t want to brag just a little about living in such a dreamy abode?

