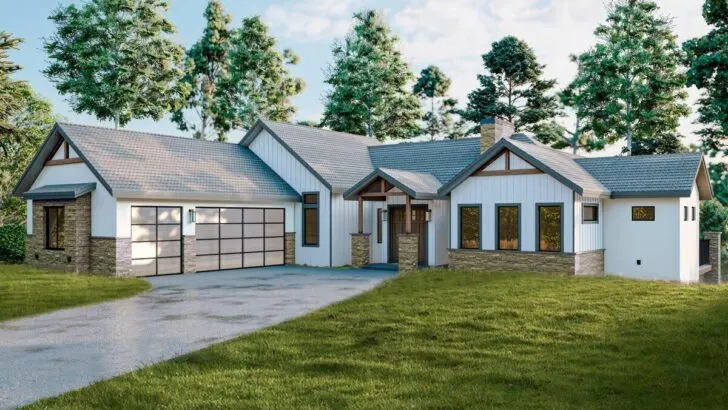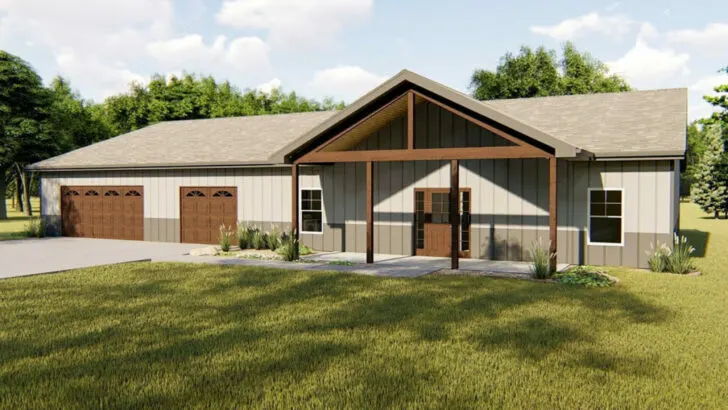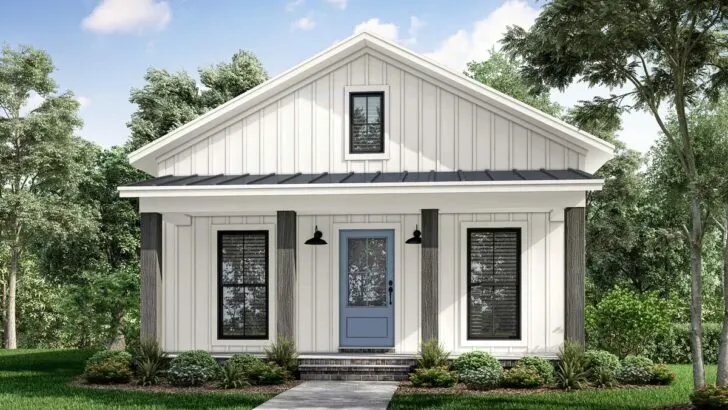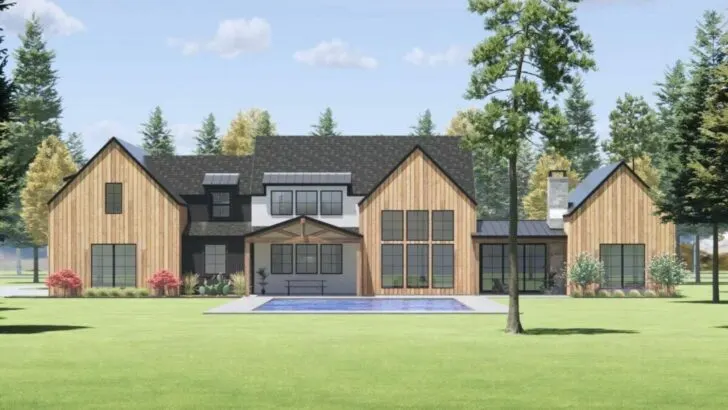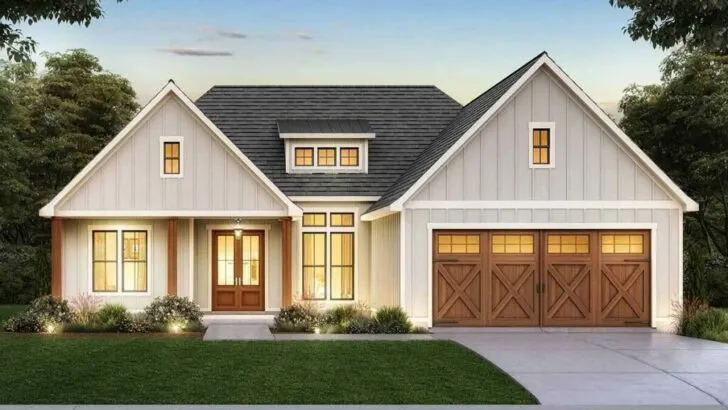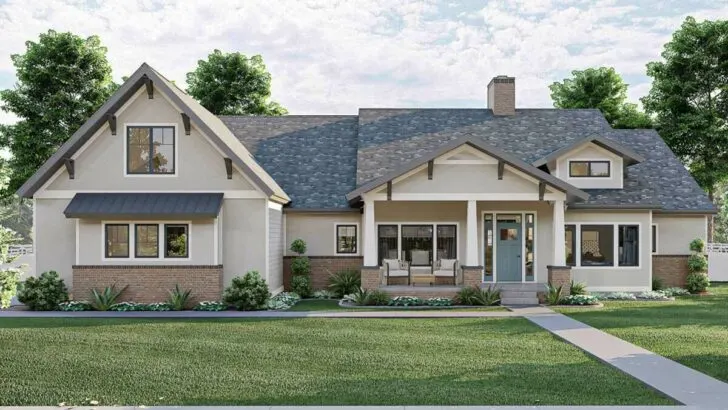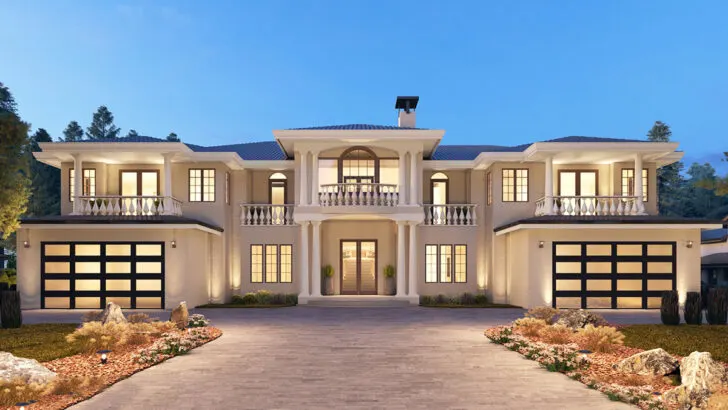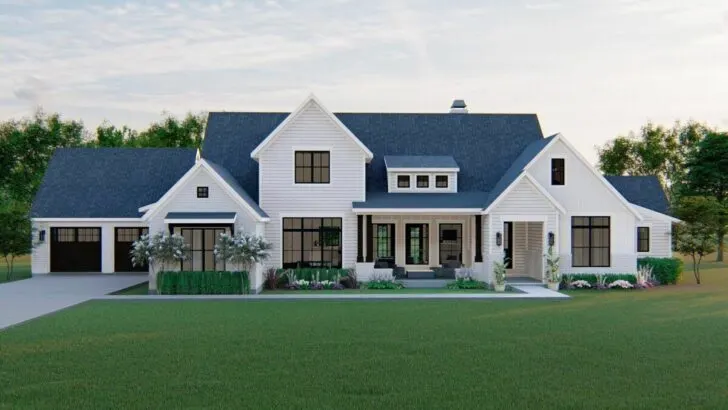
Plan Details:
- 1,997 Sq Ft
- 3 Beds
- 3 Baths
- 1 Stories
- 3 Cars
Hello Everyone!
Imagine living in a home that perfectly blends the timeless beauty of a classic farmhouse with the sleek, modern touches we adore.
Well, guess what?
That dream home is no longer just in your imagination.
Today, I’m going to take you on a delightful journey through a modern farmhouse plan that’s filled with surprises and character at every turn.
Imagine a house so full of life, it could easily be the star of its own TV show!
Related House Plans

Let’s start with first impressions.
This house knows how important they are.
You’re greeted by a stunning front porch that’s more than just an entrance; it’s like a grand walkway leading to your own personal haven.
Notice the elegant white brackets adorning it?
They add a sophisticated touch, making the house not just a building, but a warm, inviting home.
As you move past this enchanting porch, prepare to be dazzled.
Related House Plans
The foyer bathes in natural light, courtesy of a strategically placed windowed gable.
Here, art niches offer cozy nooks for your cherished art pieces, transforming the space into a personal gallery that celebrates the art of living.
Now, let’s move to the heart of the home – the great room and dining area.
This space is a true embodiment of openness and warmth, welcoming you with open arms.

A 16-foot glass sliding door breaks the barrier between indoors and outdoors, creating a seamless transition to a life of indoor/outdoor elegance.
The deep covered lanai outside is the perfect backdrop for unforgettable gatherings and barbecues.
The U-shaped kitchen is a dream for any culinary enthusiast.
Conveniently located with easy access to a large walk-in pantry, it also features a breakfast bar that’s set to become your favorite spot for quick, stylish meal preps.
But there’s more to this architectural marvel.
The private owner’s suite is like a secluded retreat within your home.
It boasts its own entrance and a view so mesmerizing, you’ll eagerly await sunrise each day.
The en-suite bathroom, with its dual vanities and spacious walk-in shower, offers an everyday spa-like experience.

Each guest bedroom in this house is more than just a space; it’s a unique experience, complete with private baths, and one even has direct lanai access!
It’s our way of saying to your guests, “Welcome, enjoy the VIP treatment.”
Practicality meets perfection in the utility room, just off the garage entrance.
The mudroom, with its bench and built-ins, is the ideal spot to keep your daily essentials organized – it’s as if the house cheers you on for keeping things tidy.
And for the DIY enthusiasts, the 3-car garage is a dream come true.

It’s not just a place to park your cars; it’s a versatile space for all your projects, a haven for storage, and a workshop where you can unleash your creativity.
So, here it is – a modern farmhouse plan that’s as practical as it is stunning.
It’s not just a structure; it’s a way of life.
It’s a place where each day is a refreshing experience, and every room weaves its own tale of comfort, style, and warmth.
Welcome to the world of modern farmhouse living, where your dreams blend seamlessly with reality, creating a home that’s not just built, but lovingly crafted for life’s best moments.

