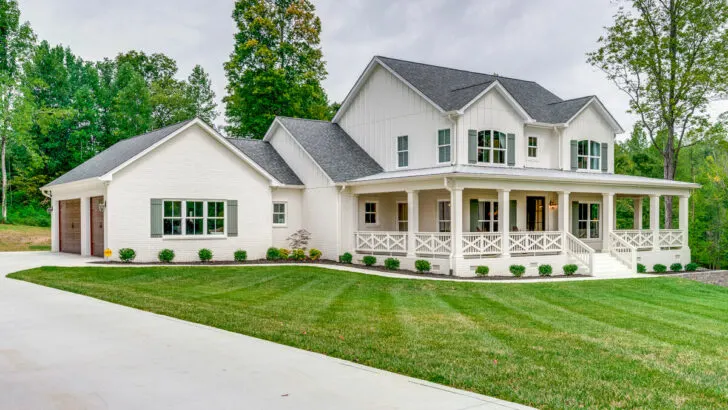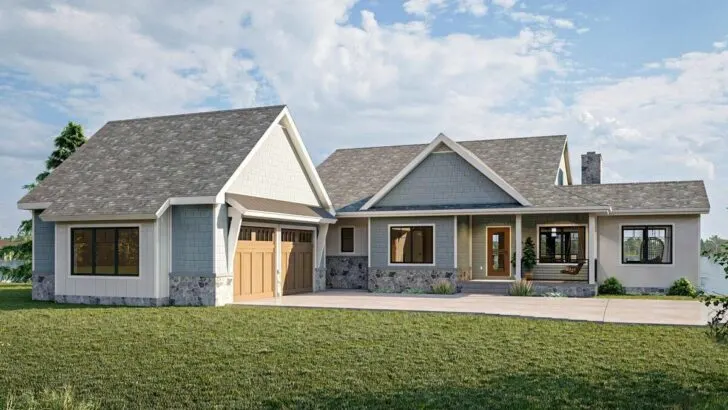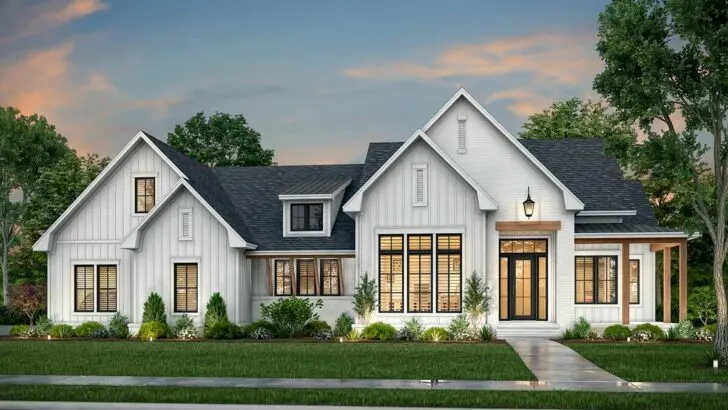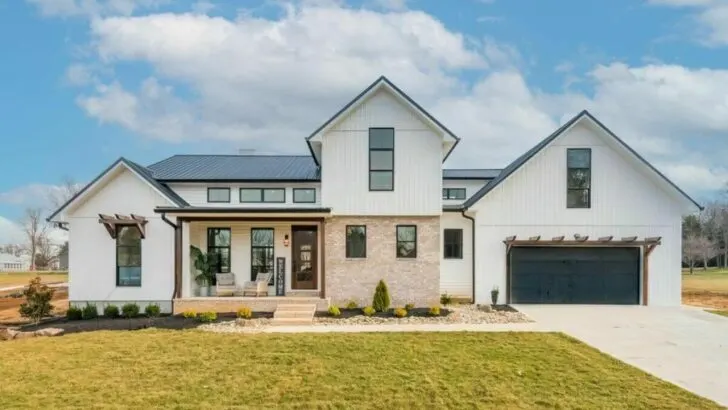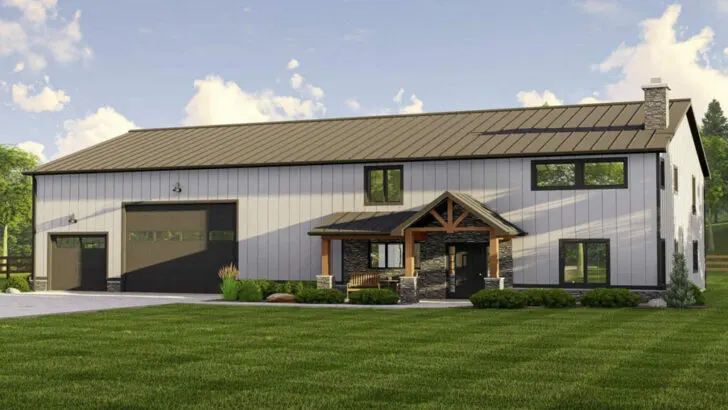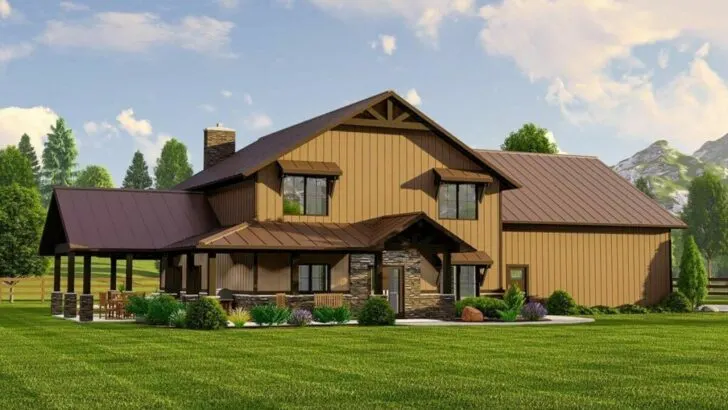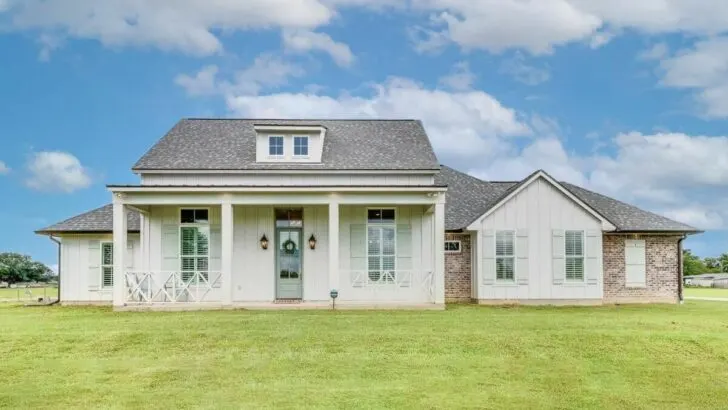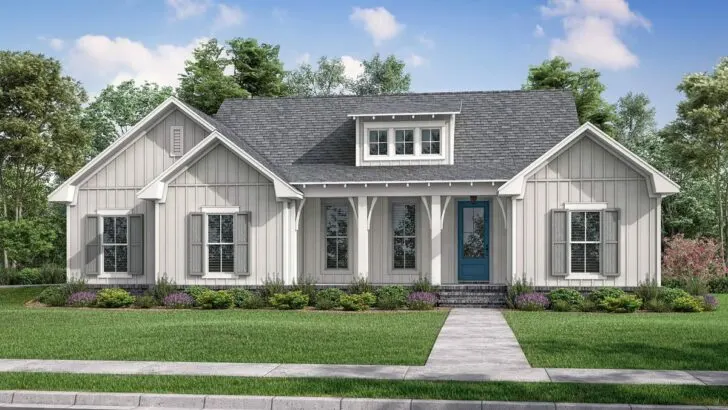
Plan Details:
- 3,048 Sq Ft
- 4 – 6 Beds
- 3.5 – 4.5 Baths
- 1 Stories
- 3 Cars
Welcome to a delightful journey through the enchanting realm of home design, where we unveil the Rustic Ranch house plan—a fusion of luxury and coziness crafted to be your dream home.
Imagine this: you’re approaching your magnificent new residence, and the first thing that catches your eye is a motor courtyard, exuding an air of opulence straight out of a high-end magazine.
It’s the perfect prologue to the 3,048 square feet of architectural wonder that awaits you.
Step inside, and you’re greeted by a spectacle of soaring ceilings, not just in one room but throughout this extraordinary space.



From the grandeur of the great room to the combined elegance of the dining and kitchen area, and even in the tranquility of your bedroom and the versatility of your study—which, by the way, can effortlessly transform into a cozy guest room—every corner resonates with artistic splendor.
Related House Plans
Now, let’s talk about the heart of the home—the kitchen. It’s a culinary paradise that would bring a tear to the eye of the most seasoned TV chef.
Centered by an impressive elongated island, it’s the ideal spot for spontaneous family get-togethers or those irresistible late-night cravings.

This kitchen isn’t just a kitchen; it’s the epicenter of your home, complete with a flush eating bar where you reign supreme.
The primary bedroom is a haven of peace.
Picture yourself on a private deck, sipping your morning coffee in serenity, or unwinding in the wet room that accommodates both a luxurious tub and a shower.
Here, you can indulge in a relaxing soak or belt out your favorite tunes without a care in the world.

Then there’s Bedroom 2, ingeniously situated for utmost privacy—ideal for hosting in-laws, friends, or the occasional extended-stay cousin.
Related House Plans
- 4-Bedroom Single-Story Barndominium Style Rustic Ranch with Playroom and Large 2-Car Rear-Facing Garage (Floor Plan)
- 5-Bedroom One-Story Rustic Mountain Ranch Home with Flex Home Office and Lower Level Expansion (Floor Plan)
- 1-Story 4-Bedroom Mountain Ranch Home With Dual-Island Kitchen and RV Garage (Floor Plan)
It boasts its own bathroom and a walk-in closet spacious enough to rival a boutique.
Bedroom 3, too, is a marvel, with a vaulted ceiling that makes every morning feel cinematic.
And if you’re in the mood for something different, there’s an alternate layout just waiting to be explored.

But the true gem is the finished basement—a miniature wonderland within your home.
It features a media room perfect for movie marathons, a fourth bedroom, and potential expansions including a recreational room and two additional bedrooms, all connected by a well-equipped bathroom.
What sets this house plan apart is its incredible adaptability. Dreaming of 4 bedrooms or aspiring to 6? This home accommodates your desires.
Bathrooms range from a convenient 3.5 to an extravagant 4.5, all within a single-story layout that marries practicality with beauty.
The outdoor space seamlessly integrates with the interior, inviting you to relax on the private deck off the primary bedroom, nestled in nature’s embrace.

The rustic ranch style keeps you connected to the outdoors, even when you’re lounging inside.
This Rustic Ranch house plan is like a chameleon, skillfully adapting to meet your every need and whim.
It’s a harmonious blend of space and intimacy, luxury and functionality, and most importantly, it’s a canvas for you to paint your life upon.
Whether you’re a bustling family, a social butterfly couple, or a connoisseur of fine architecture, this home caters to all.
So why wait?
Let’s bring this dream to life and make it your very own address!

