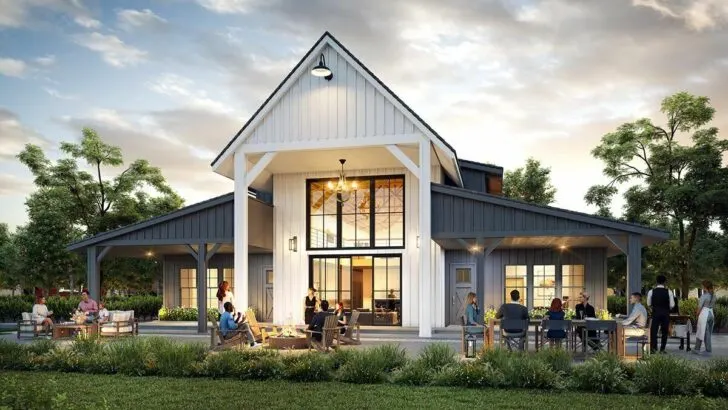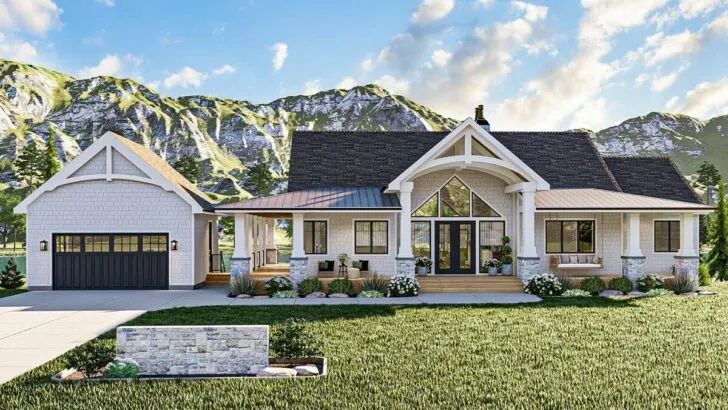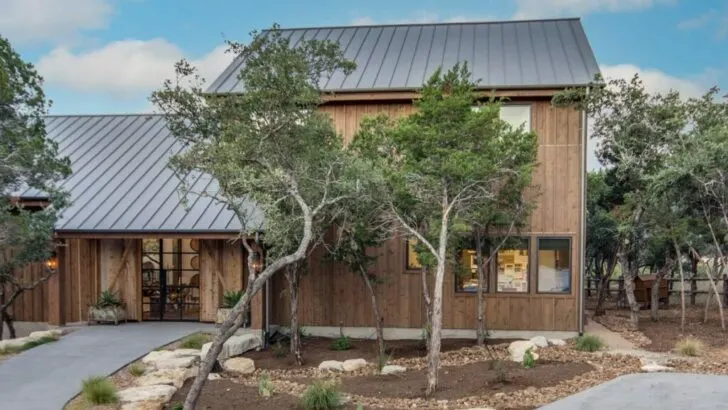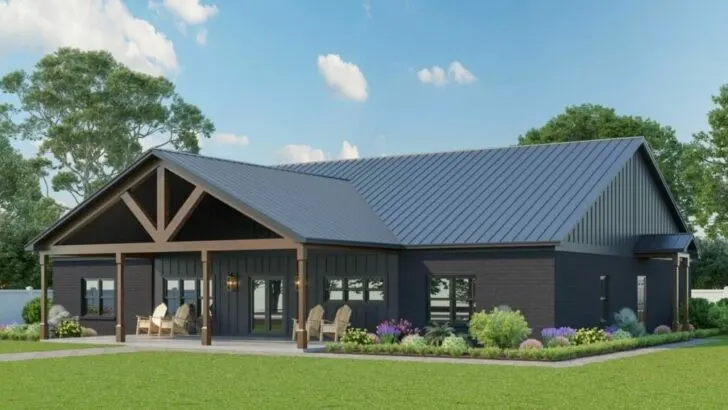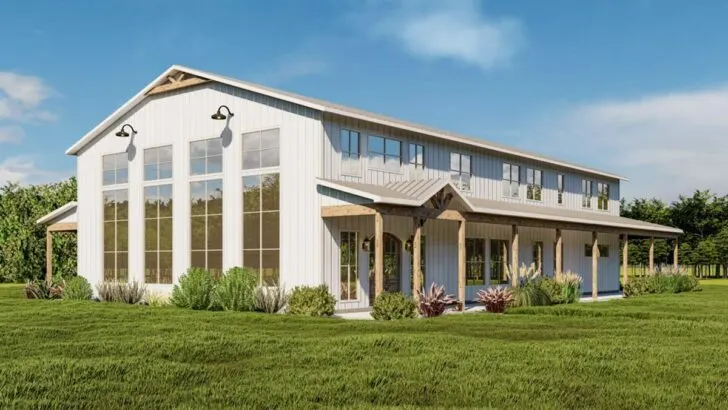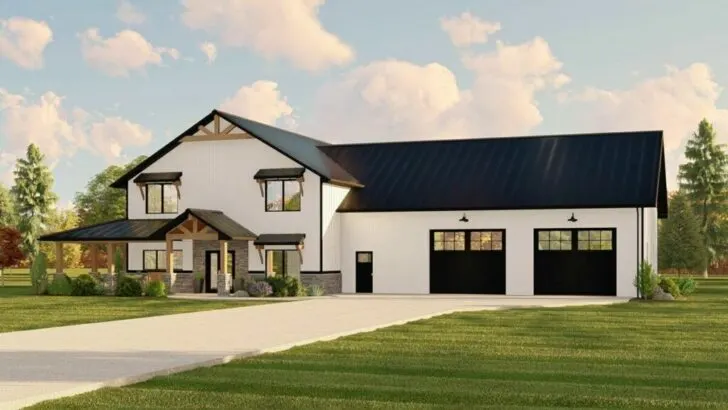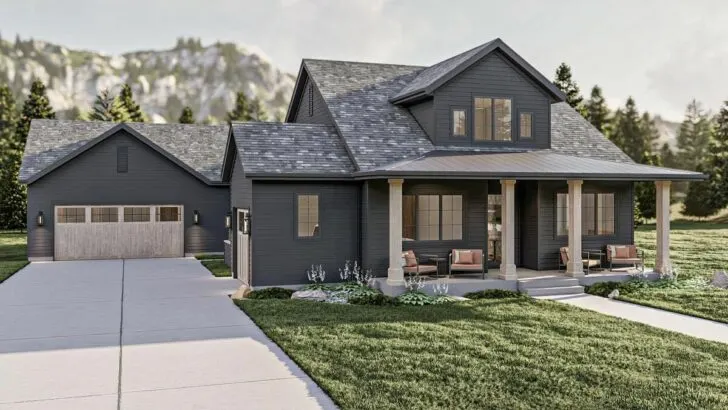
Specifications:
- 4,841 Sq Ft
- 5 – 6 Beds
- 3.5 Baths
- 1 Stories
- 3 Cars
Imagine stepping into a world where rustic charm meets contemporary elegance – the dream of living in a modern barn-style house!
It’s like capturing the essence of a countryside barn’s cozy appeal and merging it with the clean, sleek lines of a modern home.
If you’ve ever found yourself daydreaming about this perfect blend, get ready for a delightful journey through a 4,841 square foot barn-style modern house plan that seamlessly merges indoor and outdoor living.
This isn’t just any house; it’s a statement, a living canvas of stories waiting to be told.


As you enter, the grandeur of the foyer envelops you in a warm embrace, hinting at the majesty that awaits inside.
To your left, a private study awaits – a sanctuary for your thoughts.
Related House Plans
To your right, a theater room beckons, ready for binge-watching marathons or intimate movie nights.
But the true magic lies ahead.
Picture an open-plan living area that breathes life into your everyday moments.
The kitchen is a culinary oasis, sprawling and L-shaped, with a substantial island that’s perfect for impromptu meal preps or those heart-to-heart conversations over a steaming cup of coffee.
Connected to this culinary masterpiece is the dining space, strategically open, ensuring that no one ever feels excluded.
Whether it’s a quick breakfast on a hectic morning or a lavish dinner party, this area effortlessly adapts to every occasion.
The great room, with its folding door access, blurs the boundaries between indoors and outdoors.
Related House Plans

Swing open those doors, and suddenly, your living space expands twofold!
It’s like having a luxurious outdoor living room, ideal for leisurely Sunday barbecues or stargazing nights.
Now, let’s sneak a peek into the master bedroom.
Nestled in the left wing of the house, it’s not just a bedroom; it’s a haven.
Bathed in natural light, this space feels like your personal slice of paradise.
The vaulted ceiling adds an airy, opulent touch, enhancing the room’s spaciousness.
Venturing to the other side of the house, we enter a realm that can either buzz with children’s laughter or provide a tranquil retreat for guests.
Four bedrooms encircle a spacious central activity room.

The versatility here is the key – it can transform into a playroom, an art studio, or even a second living room, depending on your mood or need.
And then there’s the flex room, the wild card of the house.
Need an extra bedroom?
No problem.
Fancy a home gym?
It’s all yours.
This room is like that adventurous friend always up for anything.

One of the most captivating aspects of this house plan is its seamless blending of indoor and outdoor living.
This seamless transition ensures that whether you’re lounging inside or basking in the outdoor living area, you always feel connected to both spaces.
So, here you have it – a home that’s not just bricks and glass but a fusion of functionality, aesthetics, and luxurious touches.
It’s more than just a house; it’s a place where every corner holds a story, every room sings a song of comfort, and every day unfolds as a new adventure.
Welcome to the world of the modern barn-style house, where dreams effortlessly merge with reality!

