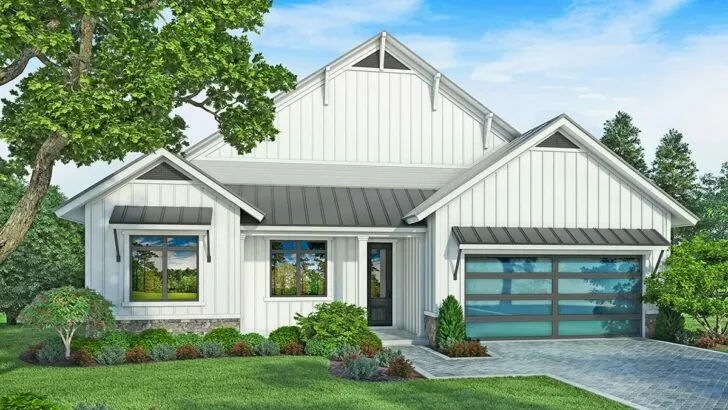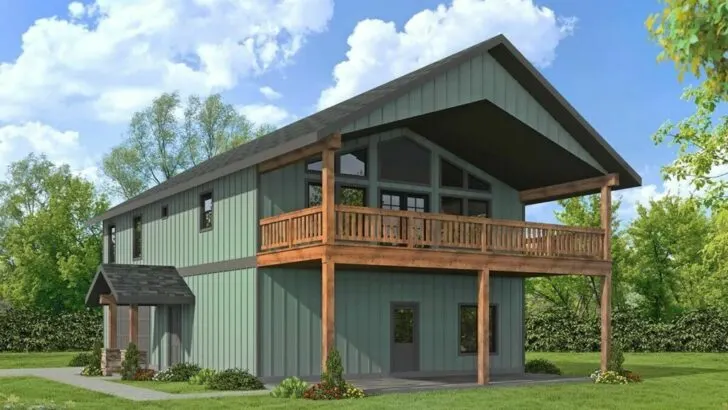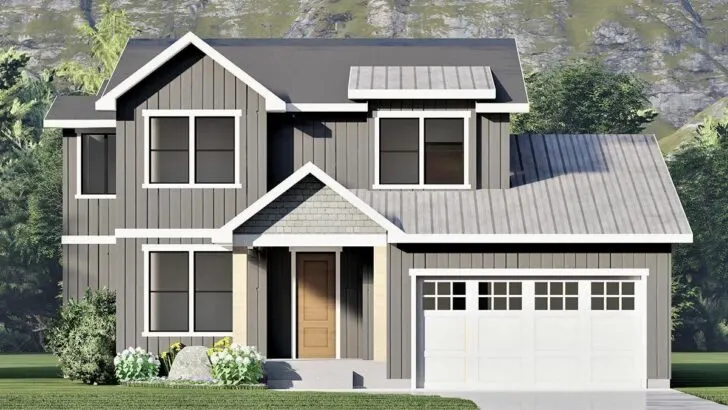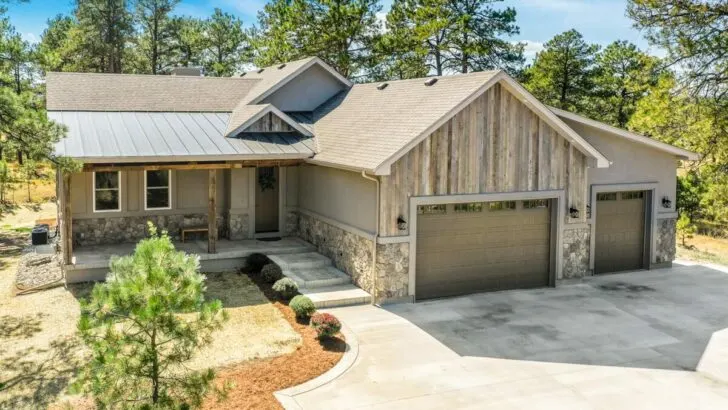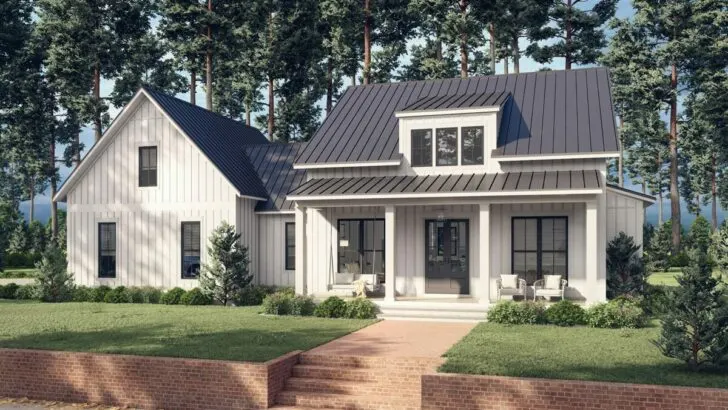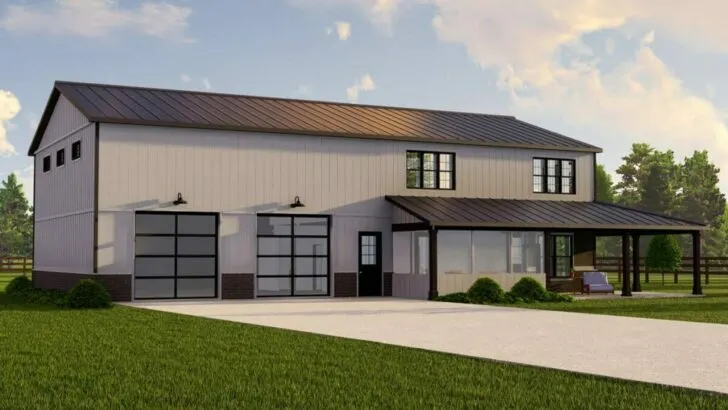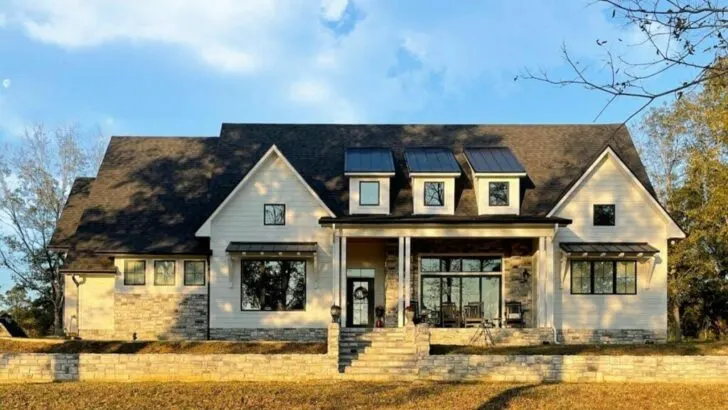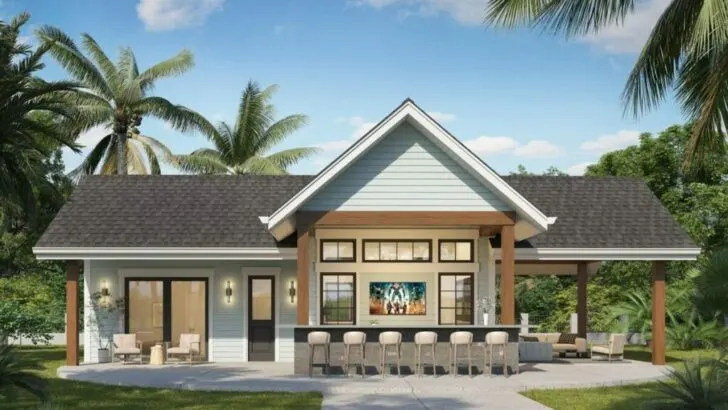
Plan Details:
- 1,486 Sq Ft
- 3 Beds
- 2 Baths
- 1-2 Stories
- 2-3 Cars
Let’s dive into the heart of the matter, shall we?
We all have those moments when we’re torn between the allure of a sprawling estate and the cozy comfort of a “home sweet home” retreat.
Who says you need 20,000 square feet to create a haven that resonates with you? Well, that’s where this enchanting modern farmhouse plan comes into play – think of it as the little black dress equivalent in the world of homes.


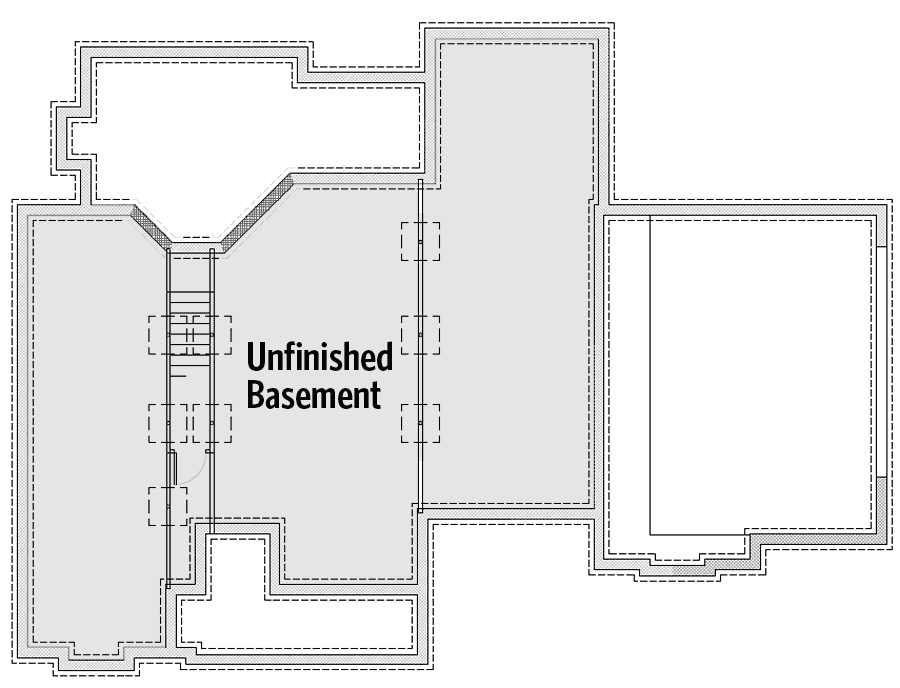

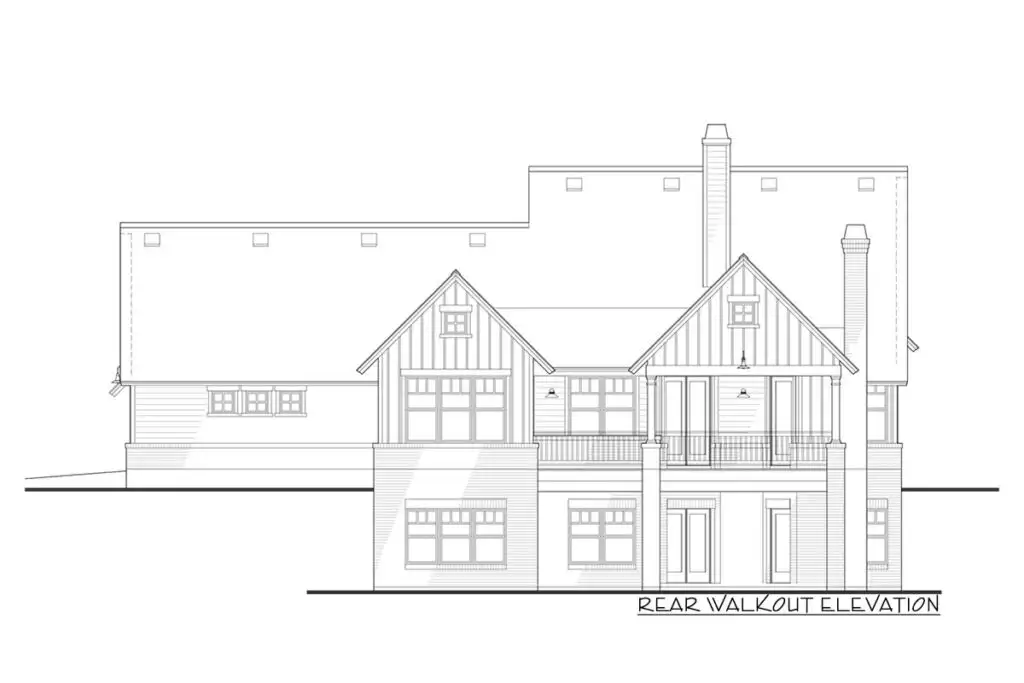
Related House Plans
Unveiling itself at a modest yet captivating 1,500 square feet, this gem is living proof that size isn’t the only measure of magnificence. Why invest in a mammoth mansion when you can have a thoughtfully sized treasure trove brimming with character? And let’s not forget, it’s a breeze to maintain.
Let’s set the stage with those first impressions, the ones that linger long after you’ve stepped inside. The rafter tails that casually crown the boxed bay window on the left exude a playful elegance, whispering, “Hey there, I’m refined but approachable.”

And that shed dormer? It’s the understated touch of sophistication that speaks volumes.
Hold onto your hat for the covered front porch – imagine sipping lemonade (or indulging in a little wine, no judgment here) while exchanging waves with those envious neighbors of yours. It’s a slice of the good life, right from your doorstep.

Now, let’s venture inside this beauty and prepare to be even more enthralled. The open concept layout at the core of the home is like a breath of fresh air in a world of enclosed spaces. There’s no maze of hallways or superfluous walls; just seamless, fluid expanses that invite you to move and breathe.
Think of it as a dance floor, a place where the rhythm of life unfolds. Here, you’ll cook, dine, and simply be, all in harmony. Speaking of dancing, those angled doors leading from the family room to the covered lanai? They might just inspire a spontaneous waltz or two.

Ah, the lanai – let’s talk about that. With a depth of 15 feet and its very own fireplace, this outdoor oasis isn’t just a porch; it’s practically an al fresco living room.
Picture it: gentle breezes carrying whispers of nature, the soft crackling of the fireplace, and you wrapped in a cozy blanket with a cup of hot cocoa. If the weather permits, why not make the great outdoors an extension of your living space?

But let’s not stray from the magic within. Those inviting French doors aren’t just decorative; they’re an invitation from the master suite to the grandeur of nature outdoors.
However, if you’re feeling more introverted, fear not. Two snug bedrooms await on the other side of the house, sharing a conveniently located bath.

Now, let’s ascend the stairs, flanked by the majestic fireplace. What awaits you upstairs isn’t a hidden attic with dusty relics, but it’s equally exciting. As you reach the top, brace yourself for not one but TWO bonus rooms.
Imagine a hobby room where your creativity can run wild, a home theater for cinematic adventures, or a personal gym to chase your fitness goals. The possibilities are as boundless as your imagination.

Before we wrap up this journey, let’s talk practicality. Your transportation and storage needs are well taken care of with a 2-car side-load garage – a safe haven for your vehicles.
But for those who prefer a bit more space, perhaps to house a collection of vehicles or an abundance of holiday decorations, fret not. There’s an option for a 3-car garage, because let’s face it, who doesn’t appreciate that extra breathing room?

In conclusion, if you’re on the hunt for a home that seamlessly combines frugality, allure, and a plethora of features, then this modern farmhouse plan is unequivocally your muse. It’s living proof that sometimes, less truly can be more, especially when it’s crafted with an artist’s finesse.
Now, if you’ll excuse me, I have a date with daydreams about that captivating lanai. Here’s to finding your perfect match in the world of homes! Cheers!


