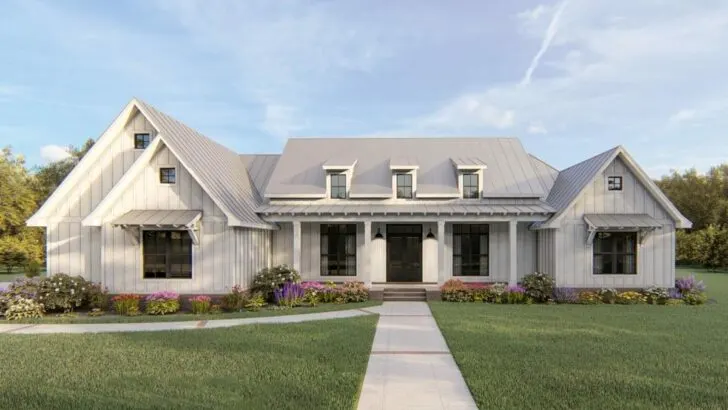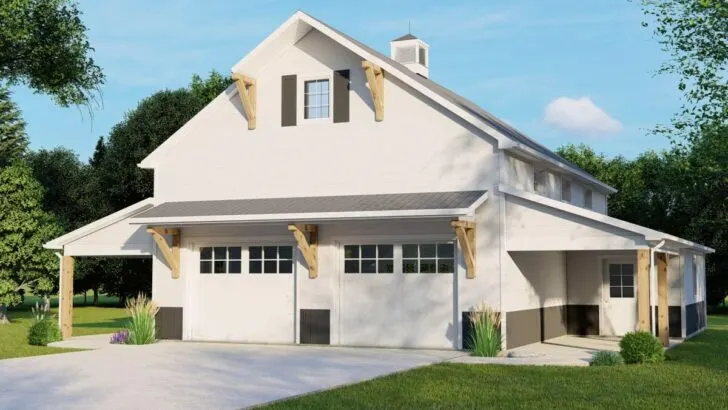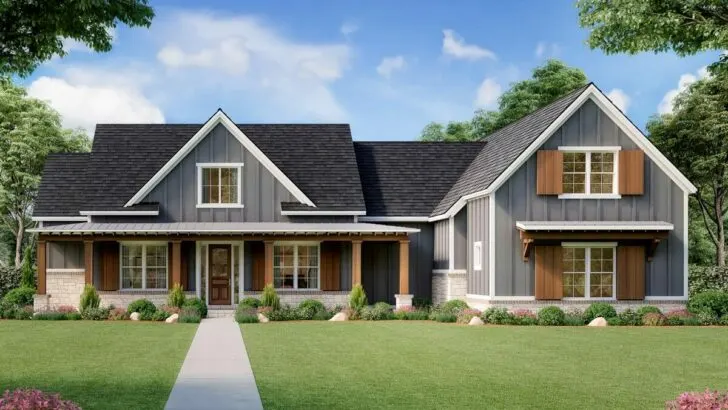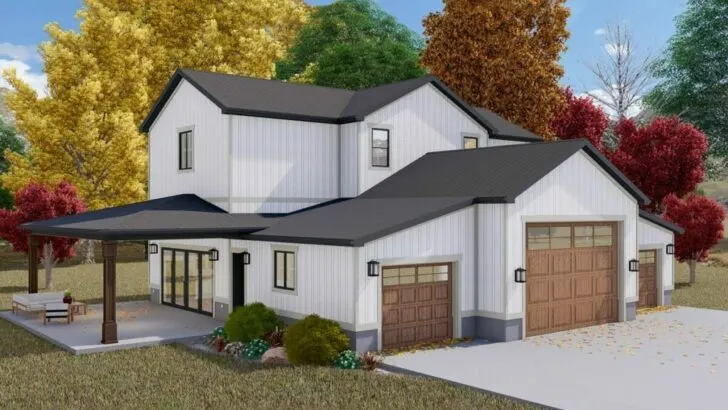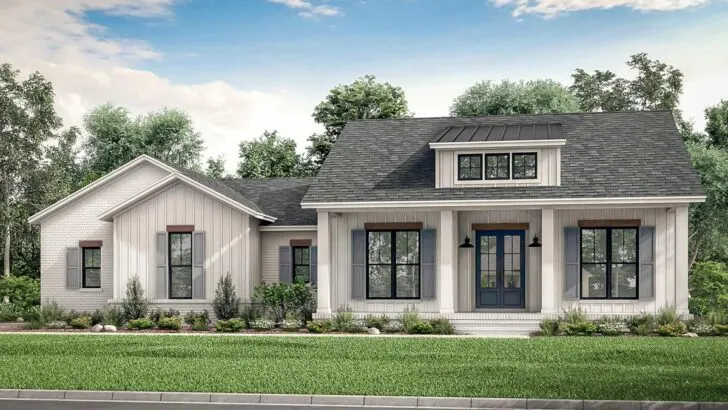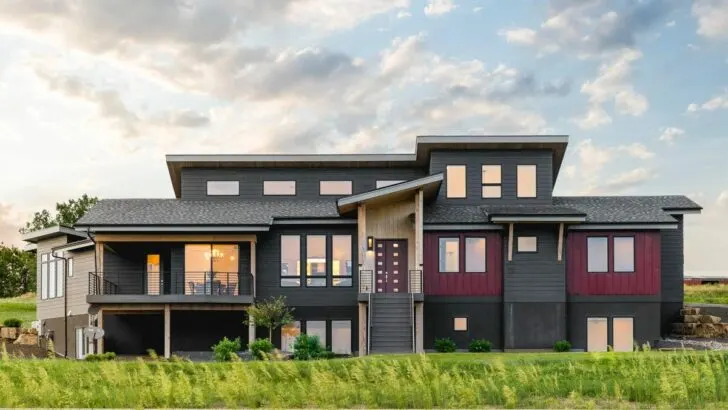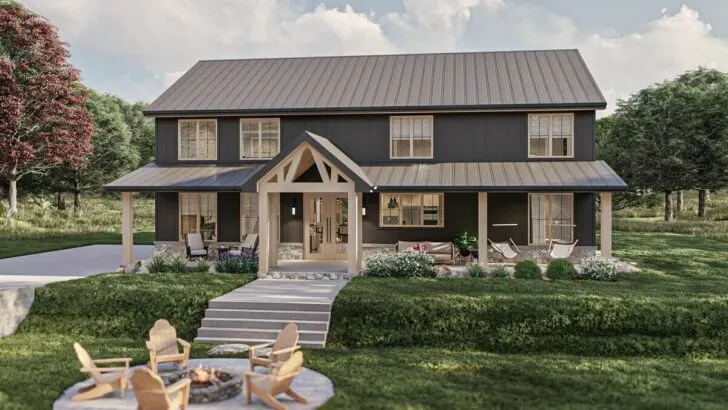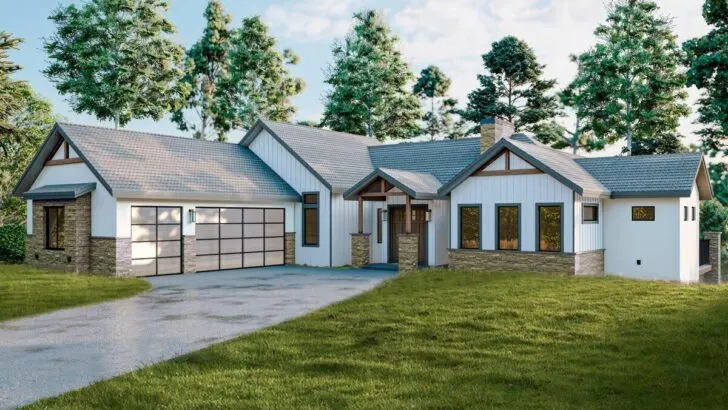
Plan Details:
- 3,204 Sq Ft
- 4 Beds
- 3.5 Baths
- 1 – 2 Stories
- 3 Cars
If Cinderella were a modern-day homeowner, she’d likely choose a residence as captivating as this one.
Welcome, dear readers, to a journey through the enchanting world of a 4-bedroom country craftsman house that transcends bricks and wood; it’s where dreams unfurl their wings and take flight.
In the realm of modern abodes, the number three takes on a magical hue. Not one, not two, but a trifecta of garage bays beckons you.
Related House Plans






Related House Plans
And these aren’t just any garages; they’re artfully angled, designed not merely for storage but to elevate your home’s aesthetic appeal.

Picture yourself pulling into your driveway, and the neighbor leans over, “Wow, Karen, did you see their garage?!”

In those cinematic moments when the protagonist enters a grand room, the music swells, and anticipation fills the air, that’s precisely how you’ll feel every time you pass through this vaulted entry porch. With grace and dignity, it introduces you to the world within.

Flanking this magnificent entrance are a dining room, primed for elegant dinners, and a bedroom that will make your guests feel like visiting royalty. The stage is set, and the magic is about to unfold.

As you step into the family room, you may find yourself humming a familiar tune, “Can you feel the love tonight?”

With its uniquely vaulted ceilings and a commanding fireplace as the centerpiece, this room beckons you to gather with family, spill the latest gossip, or simply lose yourself in the pages of a good book. It’s more than a room; it’s a feeling, an experience.

Imagine whipping up your favorite pasta dish while gazing at a mesmerizing fire instead of a plain wall. This kitchen doesn’t just serve food; it serves moments. With an island facing the family room, conversations flow as naturally as the bechamel sauce you’re perfecting.

If any part of this house whispers, “I’ve arrived,” it’s the master suite. Nestled in the left wing like a well-kept secret, it’s your personal sanctuary.

The tray ceiling exudes elegance, but the real gem is the deluxe bathroom with direct access to the laundry room. Yes, you read that correctly; no more hallway marathons with baskets of laundry. Adulting just got a dash of luxury.

Have you ever yearned for a space to practice your drumming, tap dance, or indulge in midnight karaoke without disturbing the entire household? The bonus space above the garage is your golden ticket to freedom. It’s soundproofed, ensuring that your personal silent disco can go as loud as you desire.

Now, don’t be mistaken; this isn’t Batman’s lair, though even the Dark Knight might envy it. The walkout basement in the right wing is more than additional space; it’s untapped potential. Man cave? She shed? Personal gym? Library? Whatever your heart desires, this basement is eager to accommodate.

To conclude our tour of this remarkable abode, if walls could speak, they’d serenade you with tales of elegance, warmth, and charm.
But why take my word for it when you can experience it firsthand? Come and see for yourself; you might just catch a faint whisper from the walls, a soft melody of “Welcome home.”

