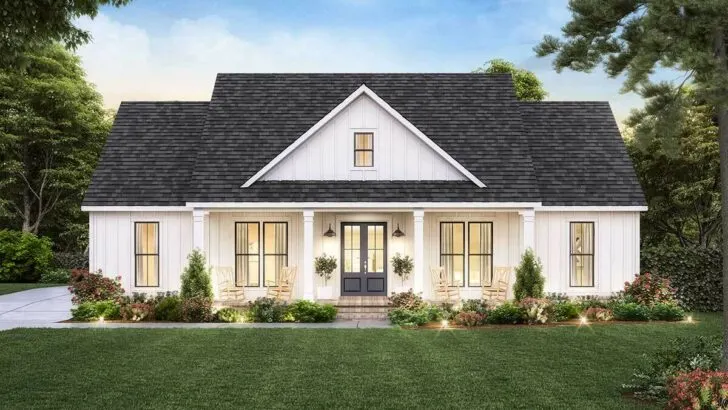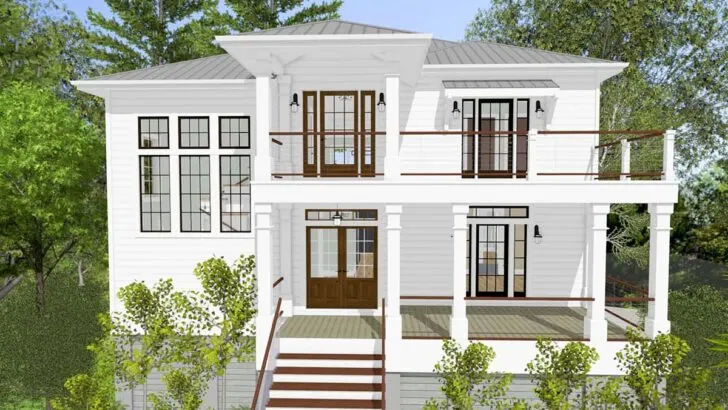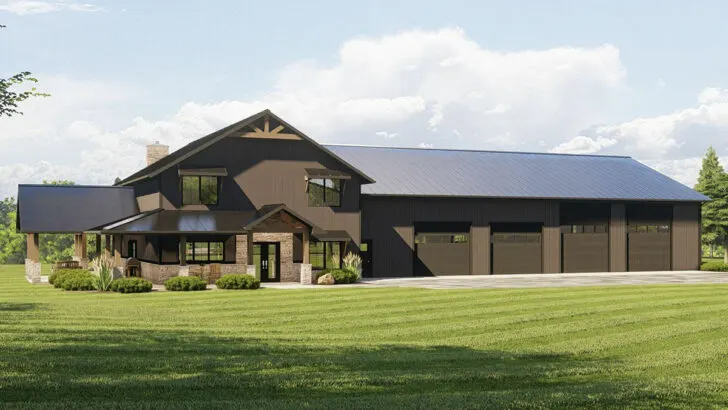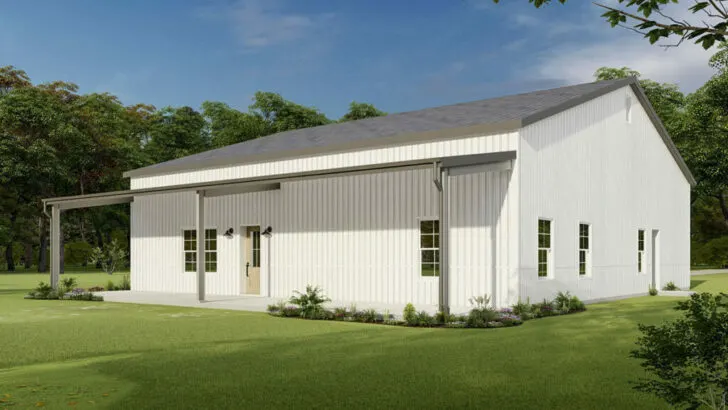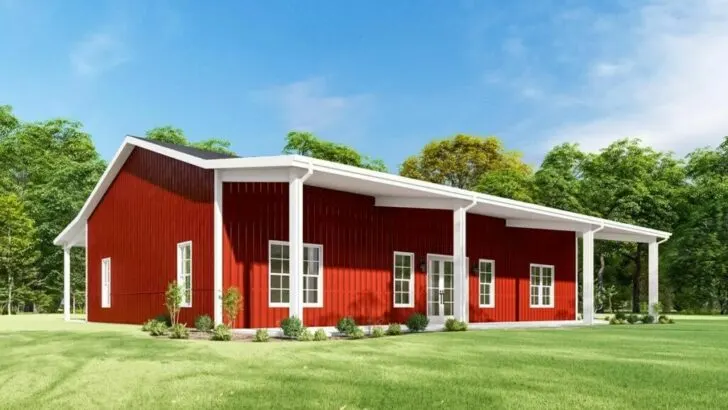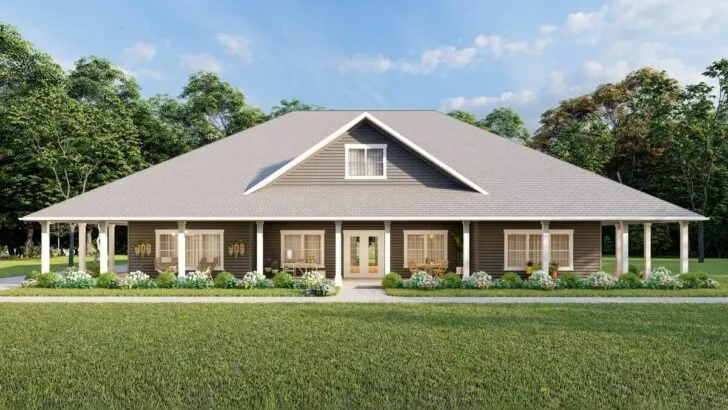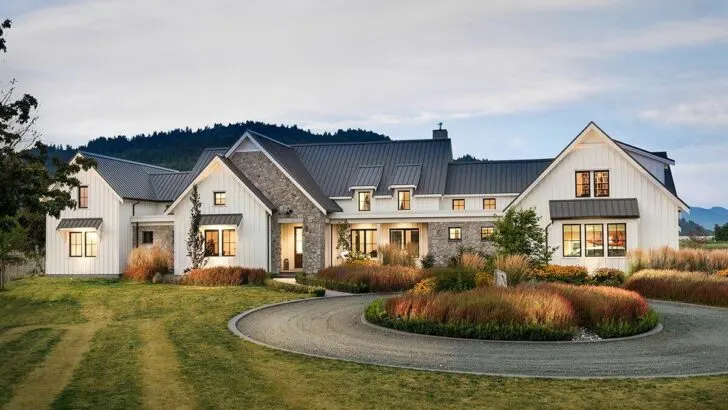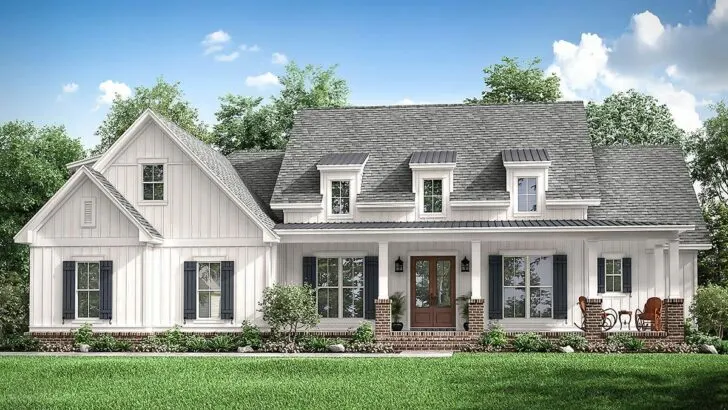
Plan Details:
- 3,237 Sq Ft
- 4 Beds
- 3.5 Baths
- 2 Stories
- 3 Cars
Hey there, folks! Let’s have a cozy chat about houses, shall we?
If you’ve been on the lookout for that perfect blend of rustic charm and modern comforts, boy, do I have a house plan that’s going to make your heart skip a beat!
Let’s take a deep dive into this enchanting Country Craftsman design that’s got me mentally arranging furniture and envisioning the good times already.
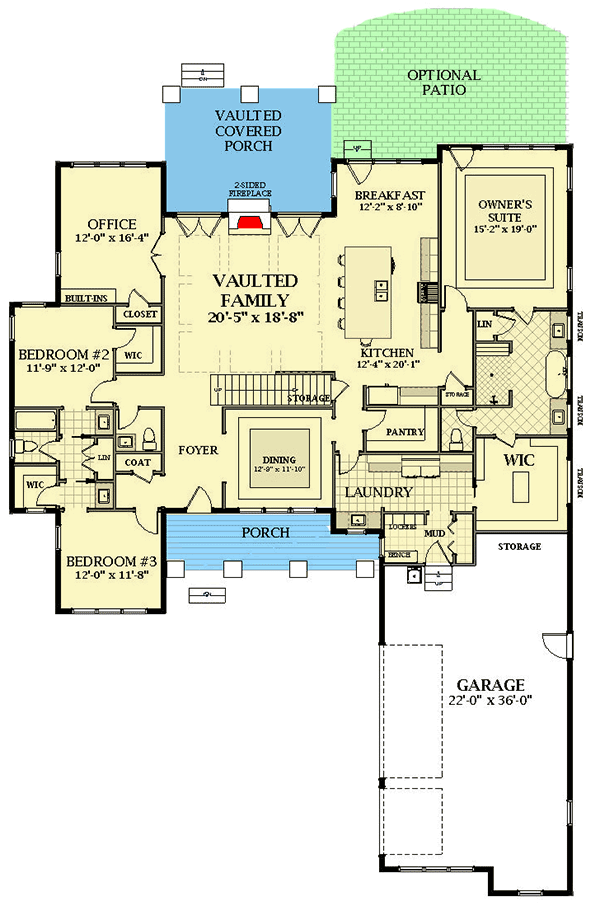
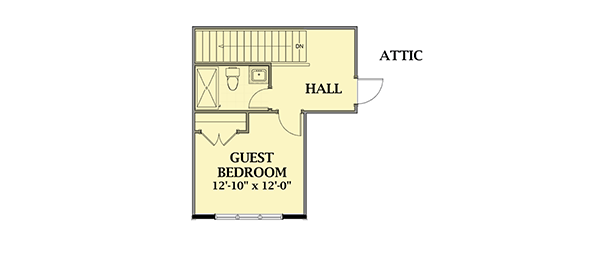
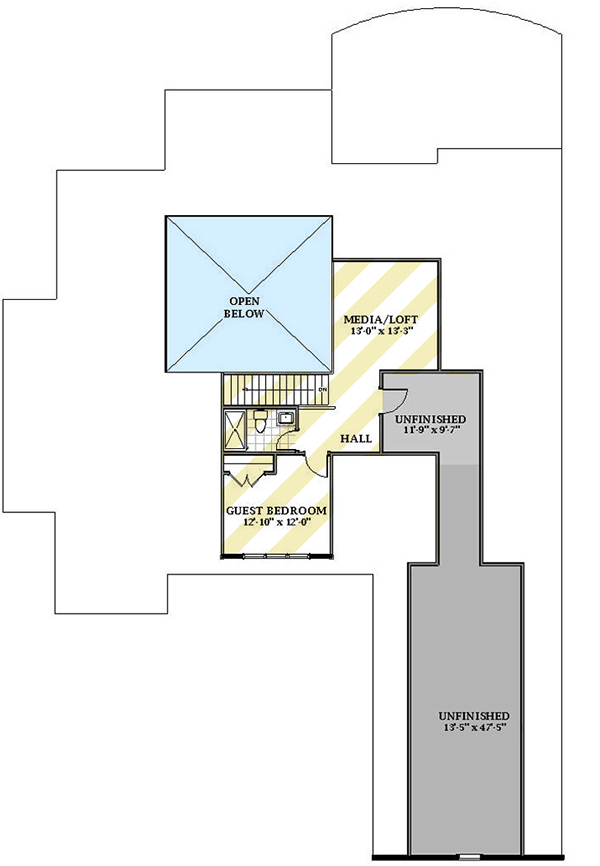
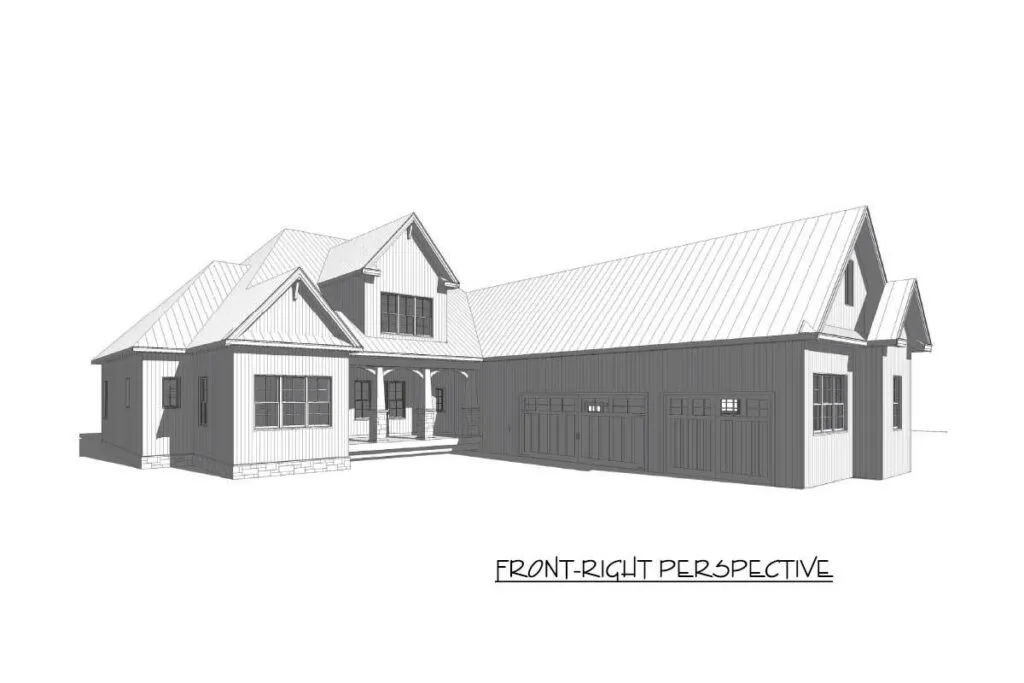
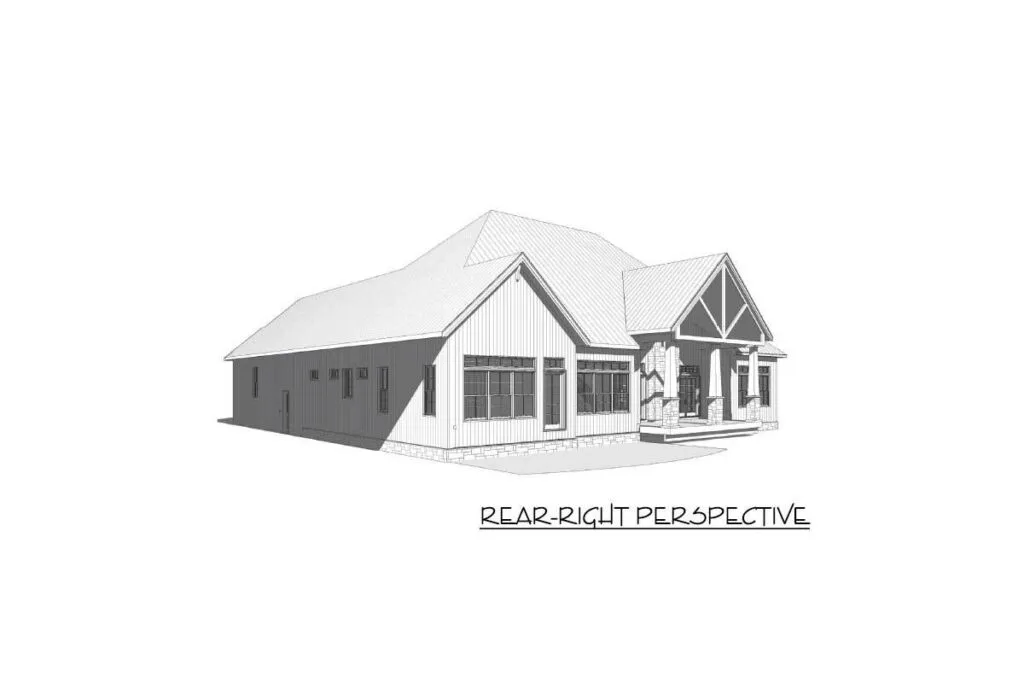
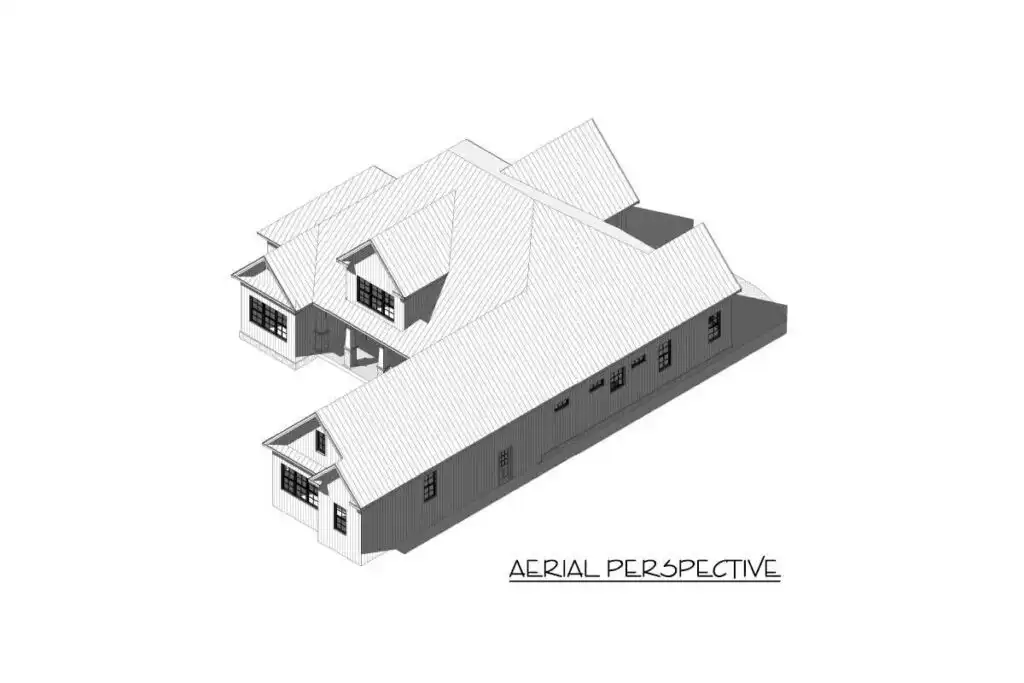
Just imagine rolling up to this beautiful abode. It welcomes you with a covered entry porch, a majestic gable right at the center, like the crowning jewel on a queen’s head, and a courtyard-entry garage that’s practically saying, “Yep, I’ve got room for three of your fancy wheels.”
Related House Plans
I mean, seriously, this is how you make an entrance!
Once you step inside, this house truly comes to life. The heart of the home? It’s the stuff of HGTV dreams. Picture a vaulted family room that’s practically begging for a movie night or a lively family game evening.
And if you decide to explore the second floor (and really, why wouldn’t you?), you’re in for a treat. There’s a balcony overlook up there that’s just perfect for the kids to indulge in some paper plane shenanigans.
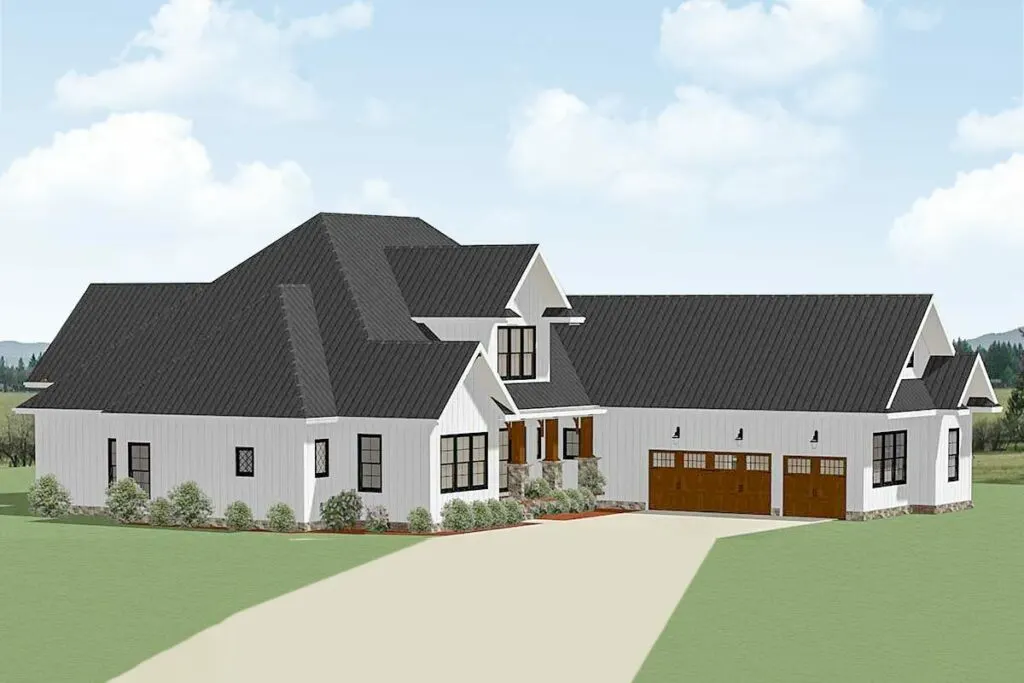
Next door to the family room is the kitchen, and let me tell you, this is not your run-of-the-mill kitchen.
It boasts a walk-in pantry spacious enough to make any snack enthusiast shed tears of joy, and an island where five people can sit (and engage in some spirited sandwich-making debates). This kitchen is undeniably the heart of the home.
The breakfast room guarantees that your mornings start with sunshine and a steaming cup of your favorite brew.
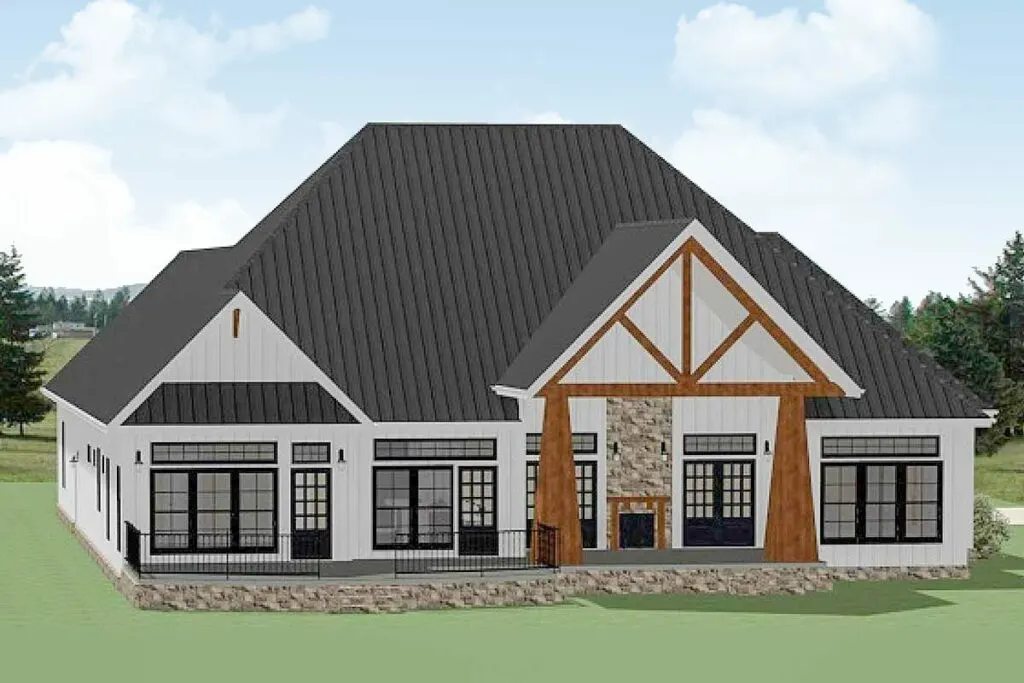
Remember those balmy summer evenings when you wished you had the ideal outdoor setting for those BBQ nights? Well, this house has got you covered!
Related House Plans
Accessible from the family room through not one, but two sets of French doors, there’s a vaulted porch. And guess what? It shares a two-sided fireplace with the family room. I can already hear the marshmallows sizzling and the ghost stories brewing!
Now, let’s shift our focus to the owner’s suite. This is not just a bedroom; it’s a sanctuary. The tray ceiling oozes elegance, and the direct access to the back patio practically screams, “I’ve found my morning coffee spot!” As for the bathroom? It’s sheer luxury!
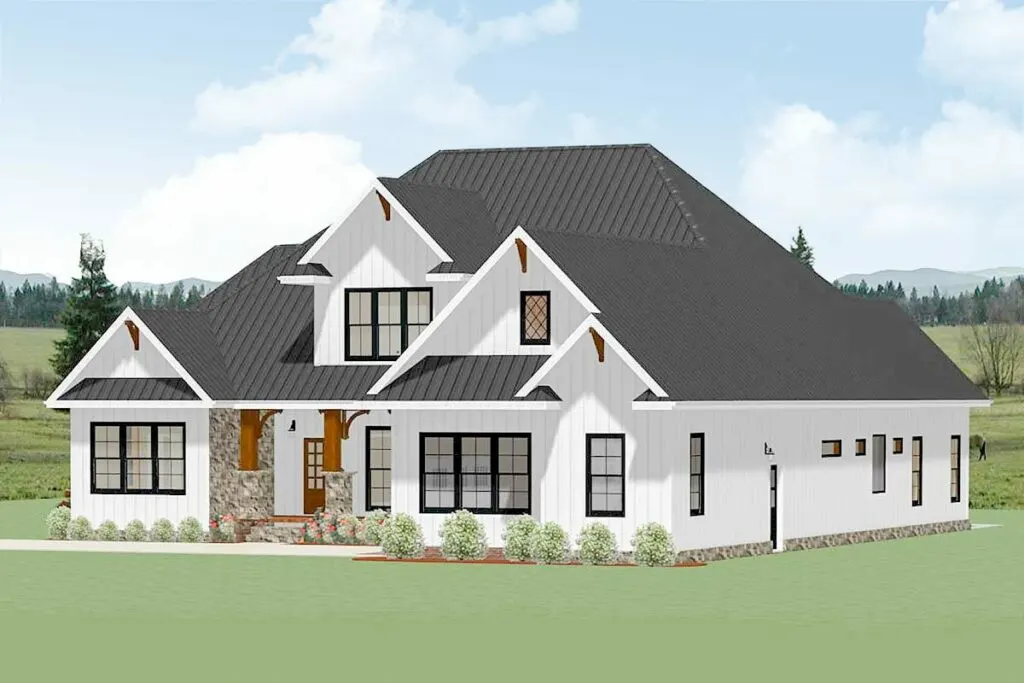
Dual vanities for those busy mornings (or for a friendly toothbrushing race), a bathtub that lets you pretend you’re at a spa, and a shower for those enlightening shower thoughts.
And let’s not forget that walk-in closet that conveniently connects to the laundry room. Laundry day just became a tad less daunting.
On the other side of this architectural gem, two bedrooms share perhaps the best feature ever: a Jack-and-Jill bath. No more knocking and waiting outside the bathroom door!
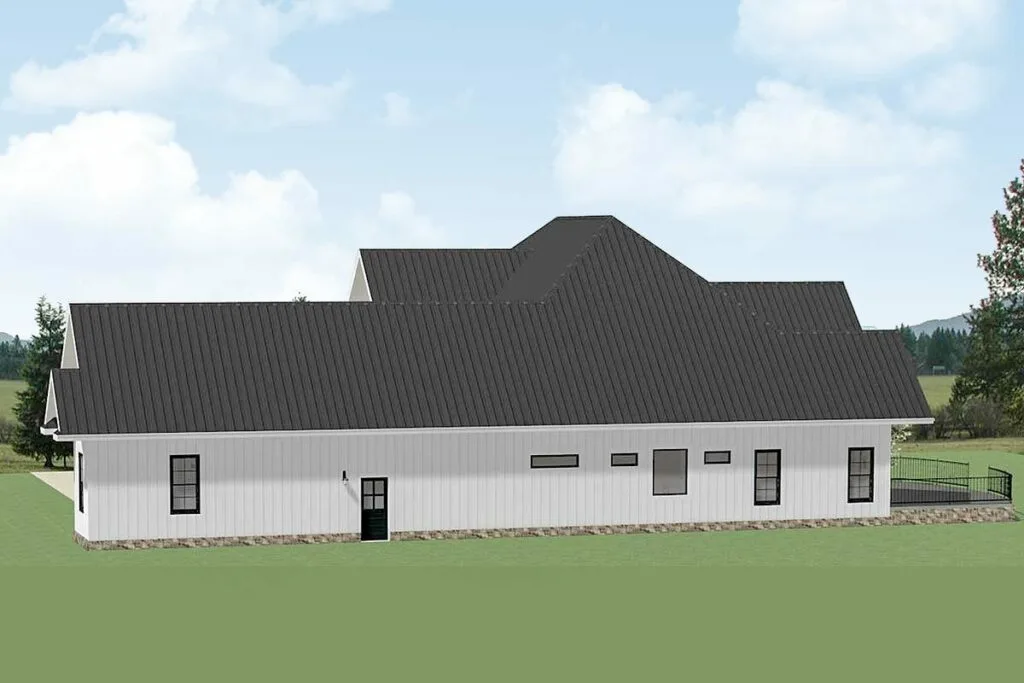
And for those of you, just like me, who dream of working from home but in style, there’s a welcoming office space waiting for you.
Now, let’s talk options. If you thought this house was generous before, it’s about to get even better.
The upstairs offers two enticing choices: You can have a guest room for Aunt Mabel when she decides to drop by, or you can opt for a media room (hello, home theater!) with an overlook and a bonus room over the garage. Maybe a personal gym? Or a peaceful hideaway from the kids?
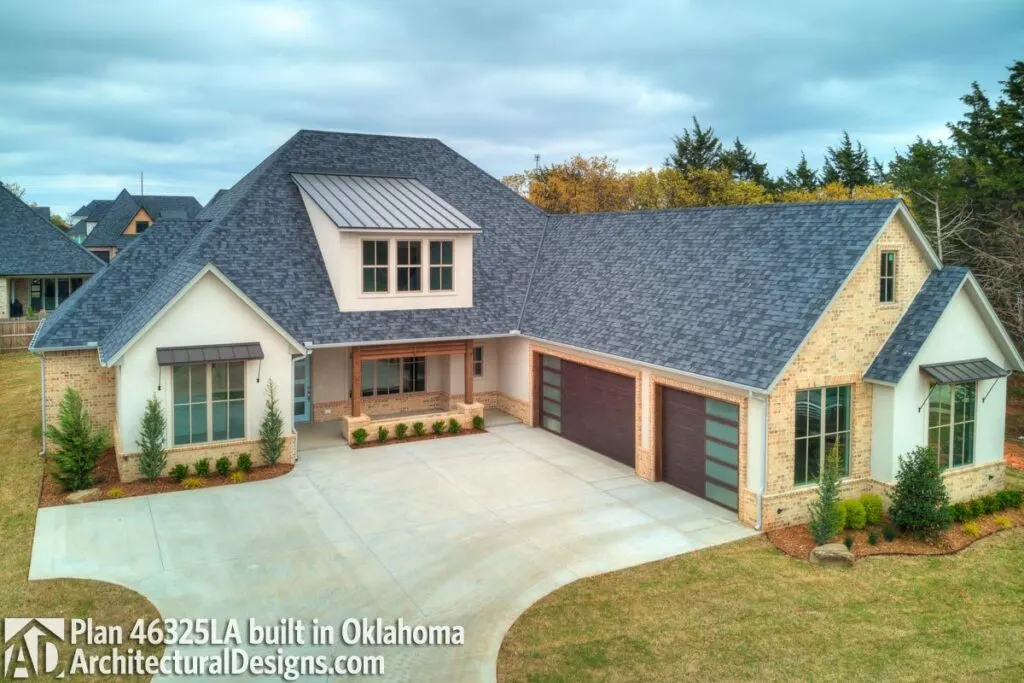
All in all, this Country Craftsman House Plan isn’t just a house. It’s an experience waiting to happen. It’s the promise of memories being made, of laughter echoing through the rooms, and of those quiet, cherished moments on that porch.
It’s what dream homes are truly made of. Now, excuse me while I get lost daydreaming about that kitchen island. Anyone up for a friendly sandwich debate?

