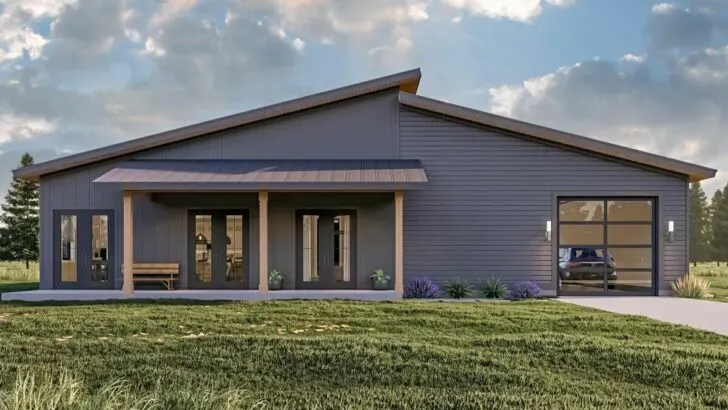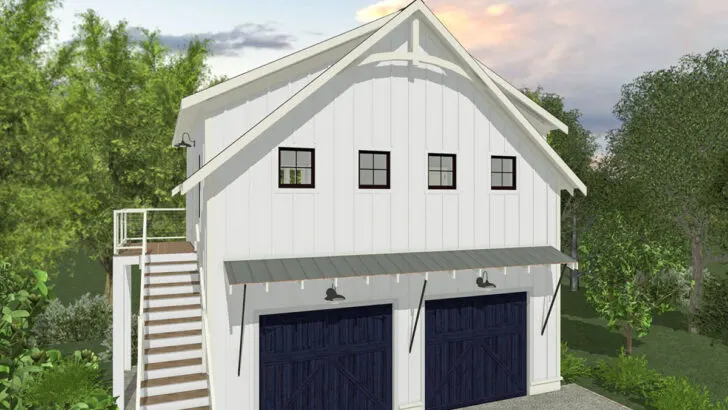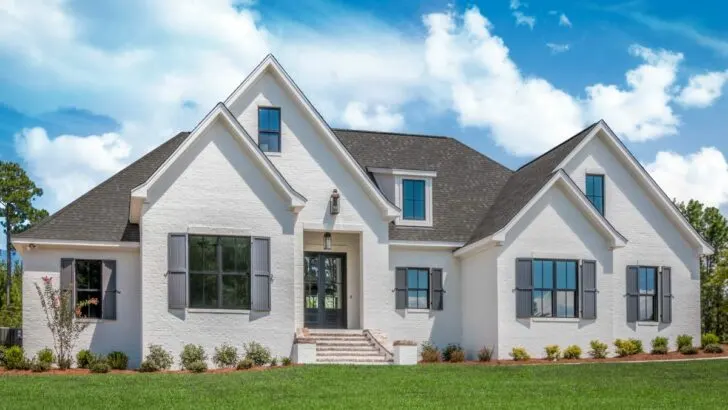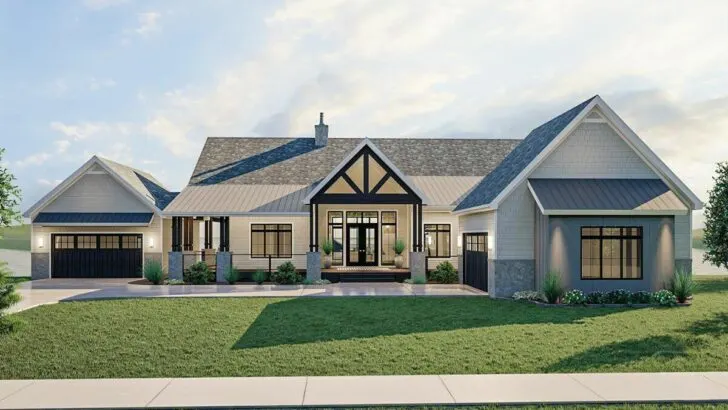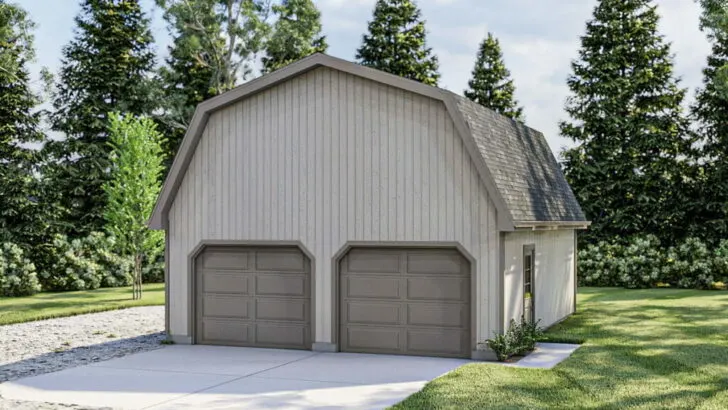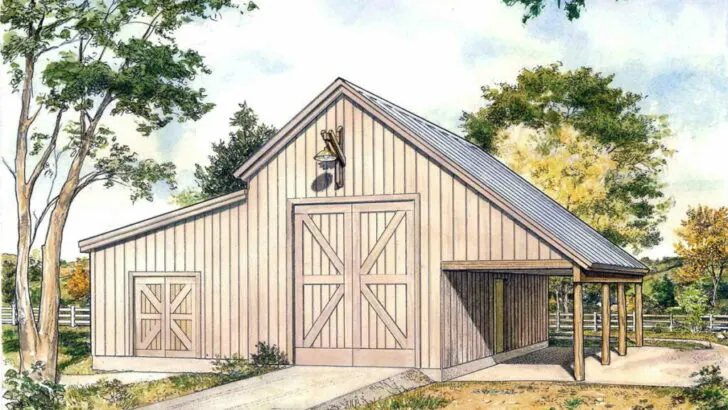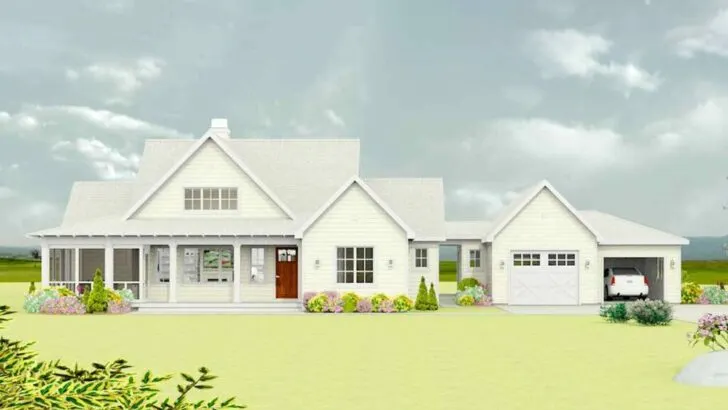
Plan Details:
- 3,026 Sq Ft
- 4 Beds
- 3.5 Baths
- 2 Stories
- 3 Cars
Oh, my goodness!
Imagine this: a house that struts down the catwalk like a supermodel, exuding an irresistible blend of elegance and space.
This Country Craftsman design is not holding back—it’s practically shouting, “Come on in and let’s have a blast!” Let’s delve into the captivating features that make this home the crown jewel of house designs.
Stay Tuned: Detailed Plan Video Awaits at the End of This Content!



Related House Plans
- 2-Story 4-Bedroom Country Craftsman Home With Angled 3-Car Garage and Bonus Over Garage (Floor Plan)
- 4-Bedroom 2-Story Country Craftsman Home With Courtyard-Entry Garage and Optional Second Floor (Floor Plan)
- 4-Bedroom 2-Story Country Craftsman Home with Large Screen Porch and Parking Courtyard (Floor Plan)
We all know that first impressions carry weight, right? Well, prepare to be floored because this house doesn’t just make a lasting impression; it leaves you awestruck.

Step inside, and you’ll be greeted by a view so breathtaking that you might momentarily forget your own name.

That vaulted and beamed ceiling? It’s as if it was plucked straight from the pages of a high-end home décor magazine.

And then there are those three sets of double doors that beckon you to step onto the open patio—like the house itself is saying, “Feel the outdoors inside, or step out and soak up some fresh air. You’ve been cooped up indoors for far too long.”

Now, I may not be Gordon Ramsay, but if there’s a kitchen that can make anyone feel like a top-tier chef, it’s undoubtedly this one.
Related House Plans

Behold that massive kitchen island—it’s not just a showpiece; it’s the nerve center for every culinary adventure, late-night snack raid, and those inevitable “Oops, I burnt the toast again” mornings.

But wait, there’s more!

You can whip up your gourmet delights while catching up on your favorite show, all thanks to the unobstructed view down to the fireplace in the great room.

Culinary expertise and entertainment, all rolled into one. It’s like having your own Netflix and grill experience!

Now, every home needs that one haven where you can escape from the world’s hustle and bustle.

Whether it’s for those unexpected work calls, a personal creative sanctuary, or simply a breather away from the kids, this home office has you covered.

And for times when you crave uninterrupted focus?

Just slide those pocket doors closed. Trust me; they’re like the sophisticated adult version of a “Do Not Disturb” sign.

Let’s shift our focus to the sleeping quarters, shall we? Two bedrooms grace the first floor, strategically positioned at opposite ends.

That way, your teenager’s late-night music sessions won’t ever cross paths with your precious beauty sleep.

Oh, and the master suite? Prepare for a hug of pure luxury, with yet another one of those fabulous vaulted and beamed ceilings. It’s almost as if the room itself is whispering, “Dream big, my dear!”

Venture upstairs, and you’ll discover two generously sized bedrooms, sharing a snug hall bathroom. Plus, there’s an unfinished bonus space that’s just itching for your creative flair.

Thinking of a meditation retreat? How about a personalized home gym? The possibilities are endless; this space is ready to embrace your wildest ideas.

Concerned about your vehicles? No worries here. From a trio of cars to your trusty golf cart, this house is the epitome of style and convenience.

With a roomy three-car garage and an exclusive bay designated for your golfing companion, it’s crystal clear: whether you’re hitting the open road or the lush greens, this house has your vehicles well looked after.

But this Country Craftsman isn’t merely a house; it’s a declaration of lifestyle. Every corner, every nook, and those enchanting vaulted ceilings harbor stories waiting to unfold and memories yearning to be crafted.

So, if you’re in pursuit of more than just a house—something that delights and astonishes at every twist and turn—you may very well have stumbled upon your match.
If only this house could whip up a morning coffee as well. Alas, perfection is a rare gem! Nonetheless, this house has its charms, and it’s ready to embrace you with open doors.

