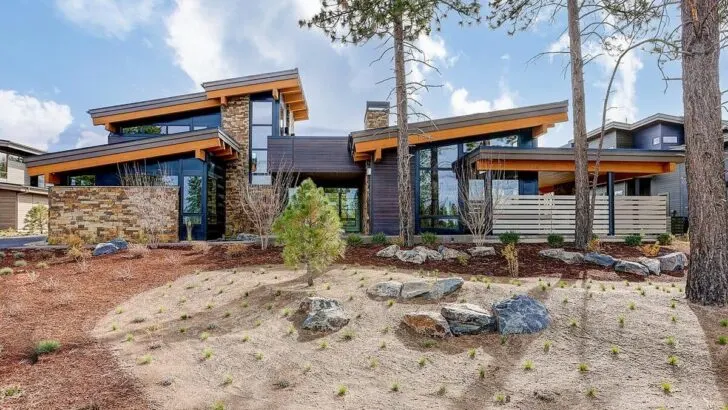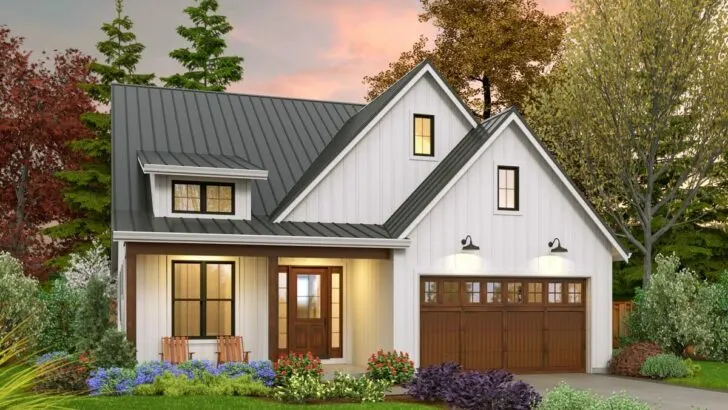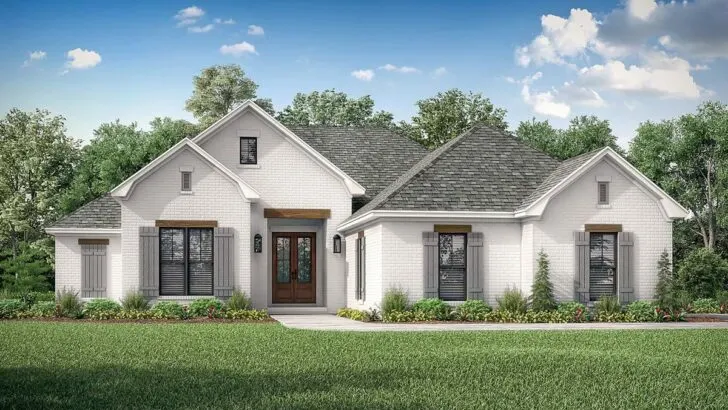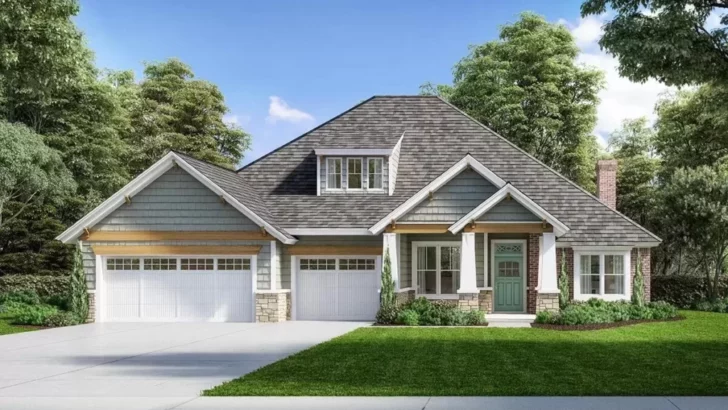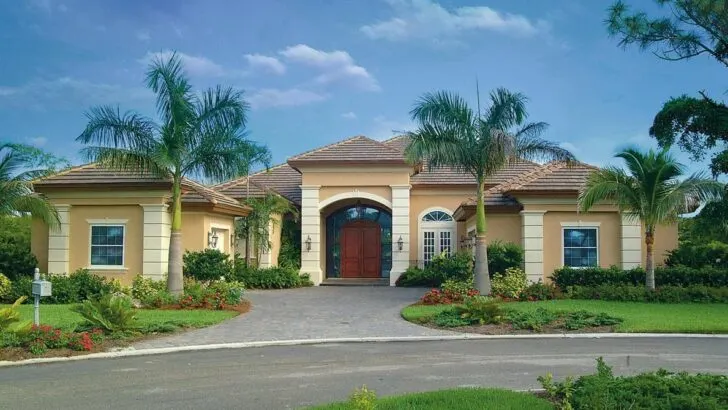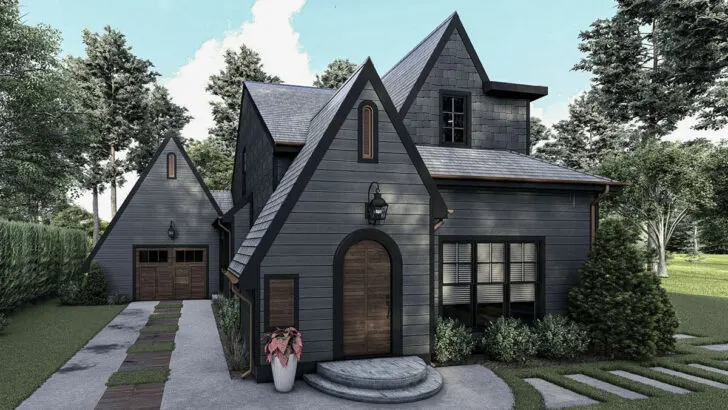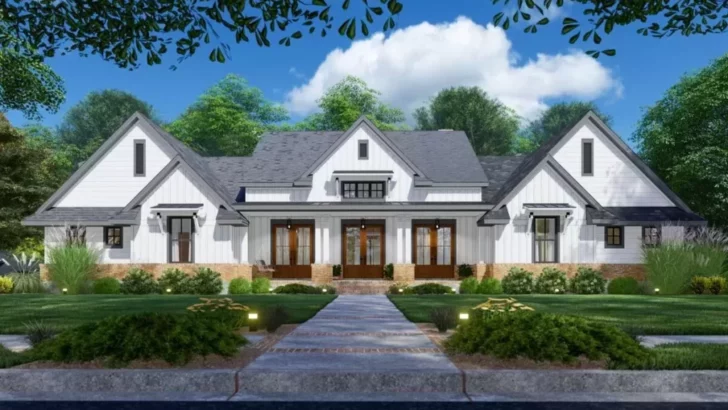
Plan Details:
- 2,948 Sq Ft
- 3 Beds
- 2.5 Baths
- 2 Stories
- 2 Cars
Hello, future homeowners (and daydreamers)!
Have you ever fantasized about stepping into a residence straight out of a hipster fairytale? Well, allow me to introduce you to the captivating world of Barndo-style homes. No, it’s not where Barny the dinosaur retired; it’s a living masterpiece awaiting your discovery.








The term “Barndo” is quite catchy, isn’t it? This architectural style draws inspiration from the rustic charm of barn aesthetics, which have been transformed into chic and cozy living spaces. But let’s clear something up right away.
While the name may conjure images of houses built from repurposed farming equipment, these homes are actually constructed using conventional 2×6 framing. So, steel beams may not be in the mix, but rest assured, the Barndo-style house is as sturdy as my resolve to resist late-night snacks.

Spanning an impressive 2,948 square feet, this Barndo-style residence is akin to your favorite roomy sweater – it keeps you snug and provides ample space to roam. Oh, and did I mention it boasts two stories? That’s double the floor space and double the fun!
Related House Plans
Here’s the lowdown: You’ll find three spacious bedrooms, perfect for hosting guests (or, let’s be honest, storing all those clothes you can’t quite part with). There are 2.5 bathrooms, because queuing up to use the restroom is a thing of the past.

The side-load garage can comfortably accommodate two cars – or one car and an assortment of “I’ll use it someday” items that we all tend to collect over the years.

Stepping inside, you’re greeted by cathedral ceilings that would make Quasimodo envious. It’s grand, it’s majestic, and it’s just waiting for that oversized chandelier you’ve been eyeing online to complete the picture.

And speaking of interiors, can we take a moment to appreciate that enormous kitchen? It’s the kind where you can play chef and pretend you’re on a cooking show, even if all you’re whipping up is a humble slice of toast.

On the main level, the master bedroom boasts spaciousness fit for royalty. Imagine rolling out of bed, executing two (or maybe ten) spins, and still not encountering a wall – now that’s luxury!

We’ve all heard the saying, “Don’t judge a book by its cover,” but let’s be real: first impressions matter. This house plan has been meticulously designed to maximize curb appeal. With its side-load garage, you’ll never experience those “oops, I missed the driveway” moments again.

Varied rooflines add dynamic character, making it the architectural equivalent of someone who looks fantastic in photos and even better in person.
Related House Plans

Three bedrooms not quite cutting it? Perhaps you’re harboring dreams of starting a band, or maybe you’ve been engrossed in home renovation shows and feel utterly inspired.

Whatever the reason, this plan can be easily modified to include up to three additional bedrooms. Yes, you read that right – a total of six bedrooms. It’s like a perpetual sleepover, and every day is a slumber party!

So, there you have it – the Barndo-style house. It’s more than just a trendy name; it’s a lifestyle, an experience, and quite possibly the perfect place for you to call home. And if you’ve ever yearned to boast about living in a place that sounds like it’s straight out of an indie movie – well, now’s your chance.
So, what are you waiting for? Take the plunge into the enchanting world of Barndo and commence your dream home journey today. Just remember, it’s pronounced “Bar-ndo,” not “Barn-do.” Embrace the unique and make it your own!

