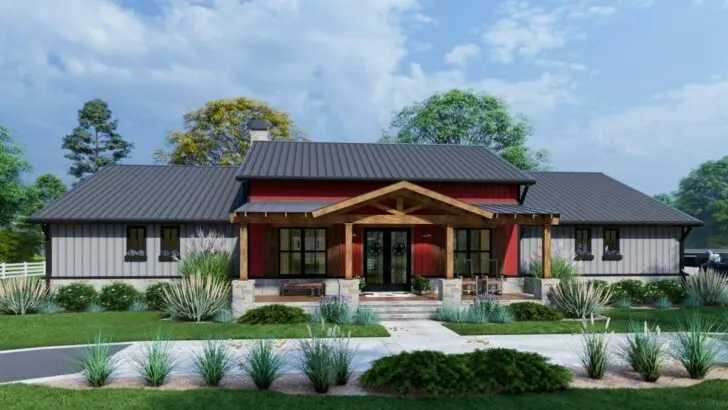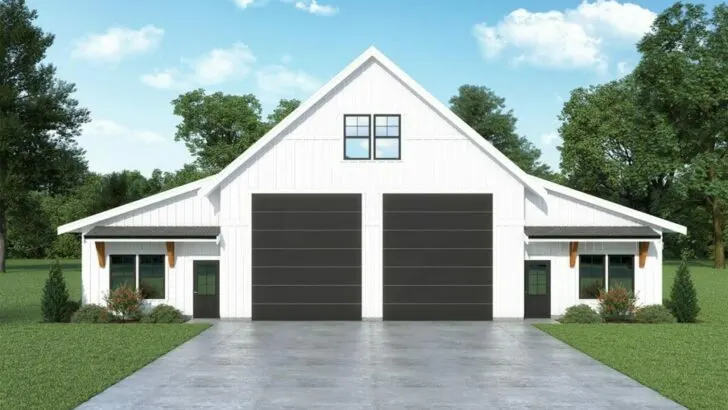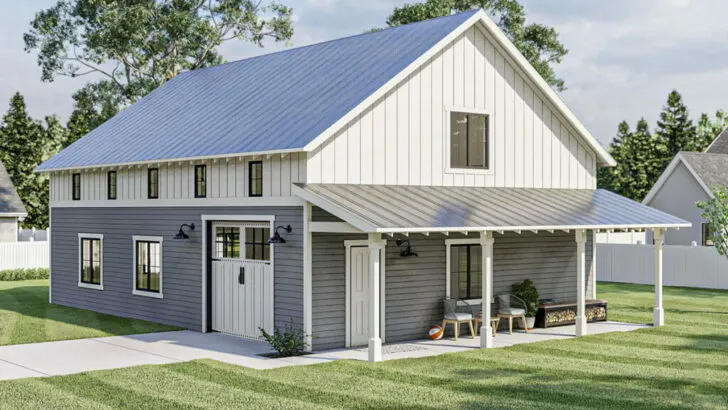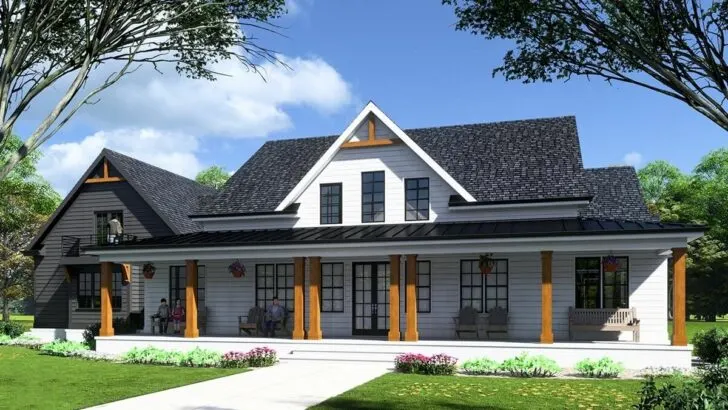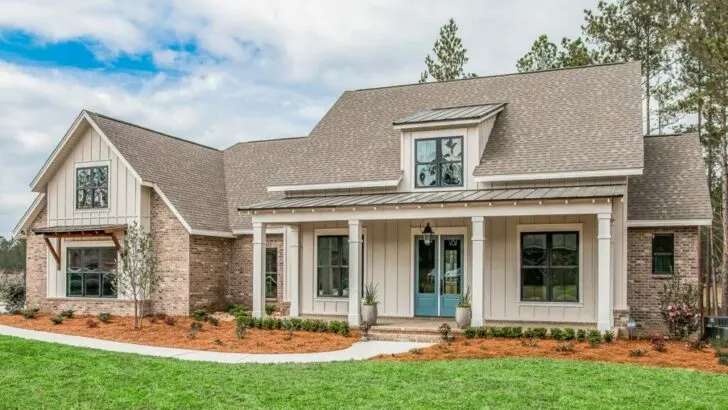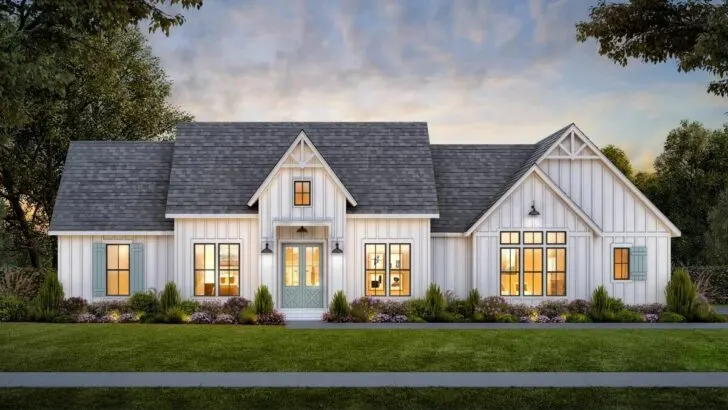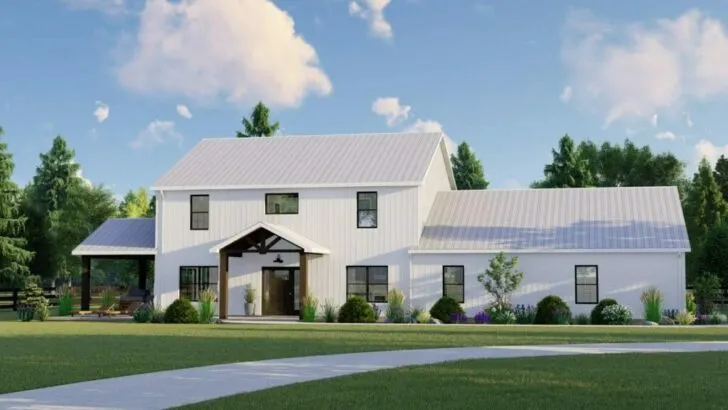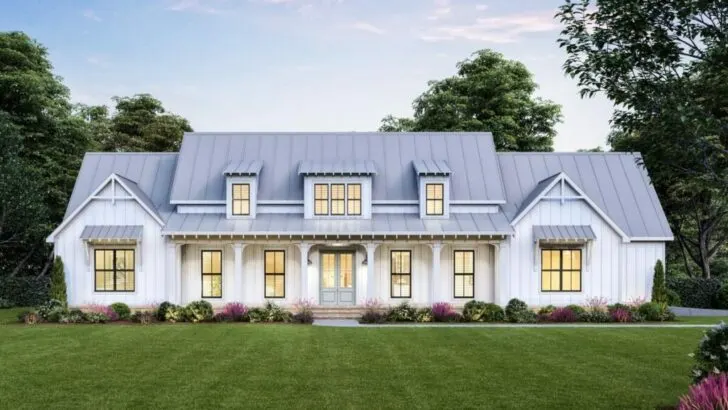
Specifications:
- 2,695 Sq Ft
- 3 Beds
- 3.5 Baths
- 2 Stories
- 2 Cars
Hey there!
Welcome to a journey where the quaint charm of the countryside seamlessly blends with the conveniences of modern life.
Imagine a sprawling farmhouse spanning 2,695 square feet.
This isn’t just any house; it’s a haven rich with potential stories and memories waiting to unfold.
Let’s embark on a tour, shall we?
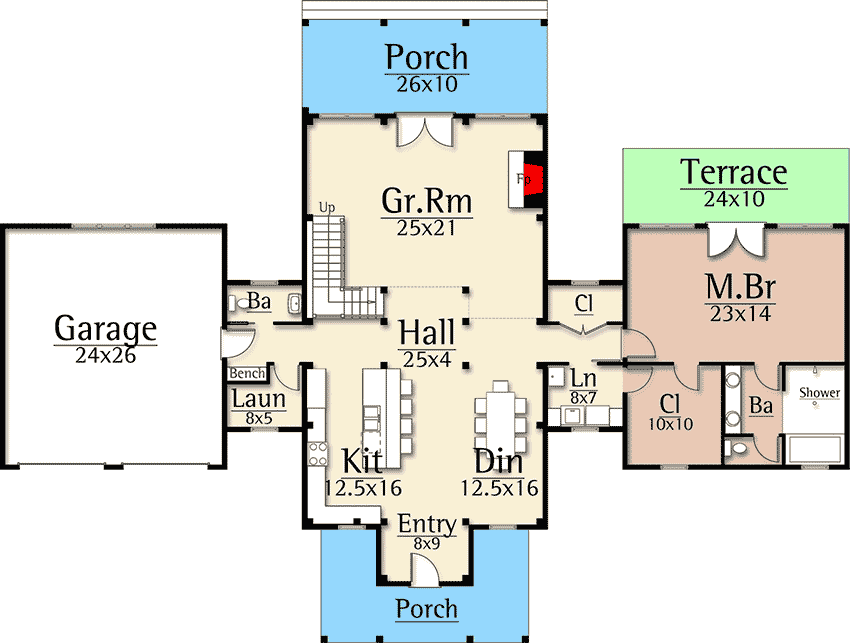
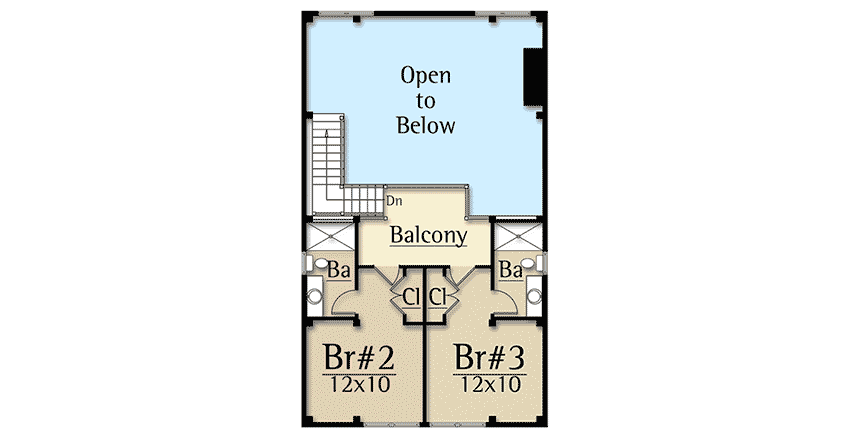
Envision stepping into a space that embraces you like a warm, loving hug from your favorite grandma.
Related House Plans
This open-concept area – comprising the kitchen, dining space, and a majestic 2-story great room – isn’t merely a collection of rooms.
It’s where the essence of life pulsates.
For the culinary expert or the one who prefers the simplicity of microwave meals, this kitchen is your battleground.
Featuring a breakfast bar that comfortably seats four, it’s the perfect spot for those early morning heart-to-hearts or leisurely Sunday pancake feasts with the family.
Now, let’s delve into the marvel that is the 2-story great room.
Featuring a cozy fireplace, it’s your go-to for snuggling up on brisk evenings or creating a romantic ambiance.
The flood of natural light not only illuminates the room but also brightens your spirits.
Related House Plans
The French doors open up to a spacious back porch, offering you a seamless transition to embracing the beauty of the outdoors.
Conveniently located on the main floor is the master suite – a sanctuary designed for ultimate privacy and comfort.
With a terrace that invites you for morning coffee solitude or nighttime stargazing with your loved one, it’s a retreat within your retreat.
The walk-in closet is so spacious, you might consider leaving breadcrumbs to find your way back.
And the 5-piece ensuite bath, featuring an expansive walk-in shower, offers a spa-like experience that makes every day feel like a pamper day.
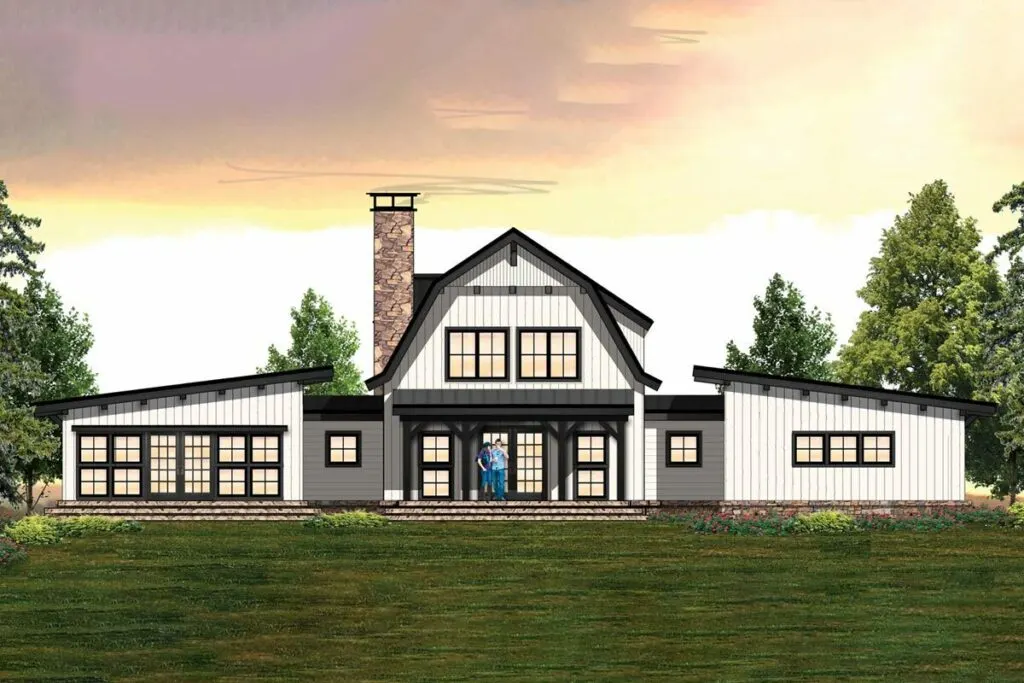
Ascending upstairs reveals two additional bedrooms, each boasting its own full bath.
Say goodbye to morning squabbles; everyone enjoys their personal space.
These rooms are adaptable – perfect for kids, guests, or even transforming one into your home office for those inspired moments.
Venturing back to the ground floor and stepping outside, you’ll find the expansive front porch.
It’s not just a decorative element; it’s a stage for countless memories, from storm-watching to indulging in a gripping novel.
The back porch, just as inviting, sets the scene for BBQs, family gatherings, or serene moments in the embrace of nature.
And let’s not overlook the 2-car garage.
Far from just a parking space, it’s a workshop, a storage solution, and perhaps the cradle for your next big project.
So here it is – a country-inspired, 3-bedroom farmhouse that transcends the mere concept of bricks and timber.
It’s a blank canvas for your life, a place where each nook and cranny is a potential chapter in your story.
Whether you’re a family in search of a place to plant your roots or an individual yearning for the peace that only country living can offer, this farmhouse beckons your dreams to become reality.
Welcome home!

