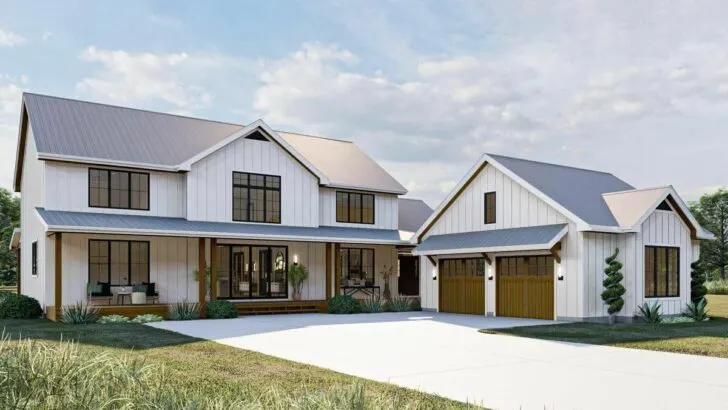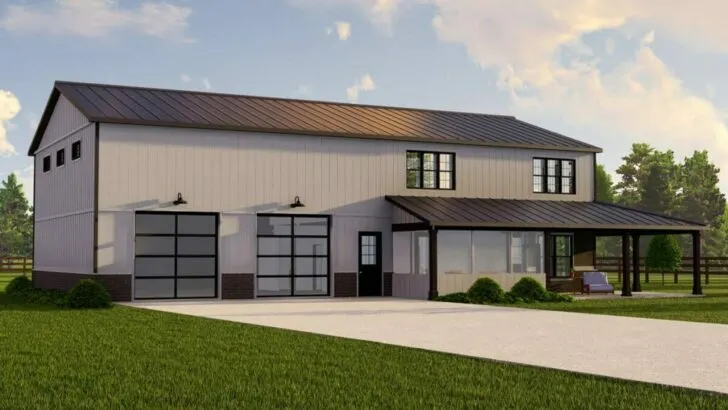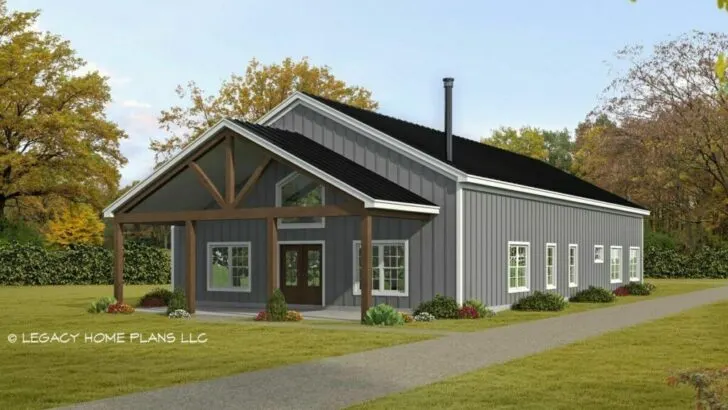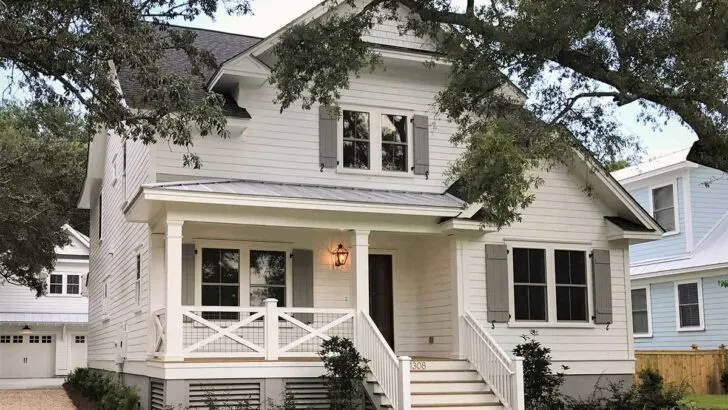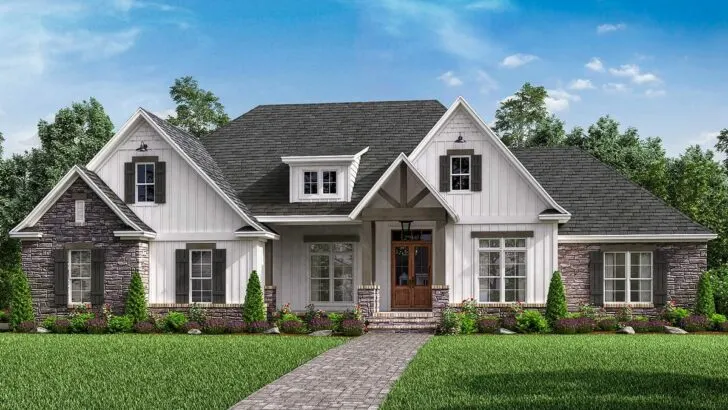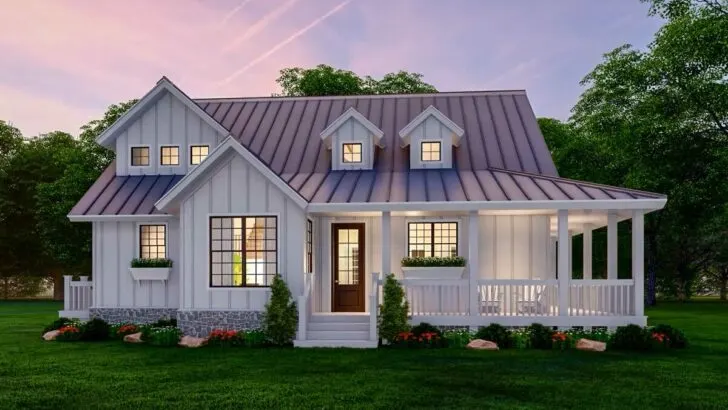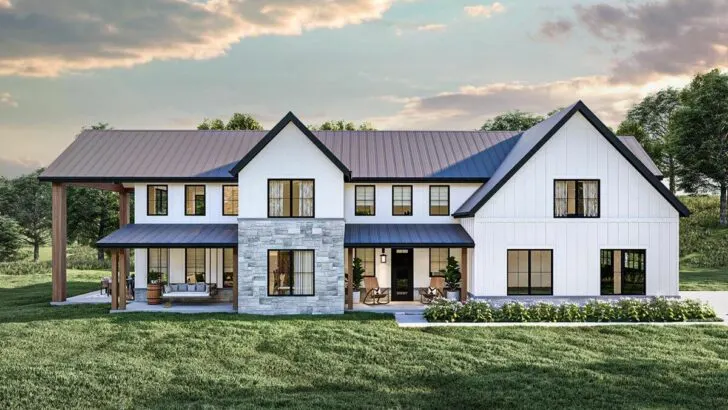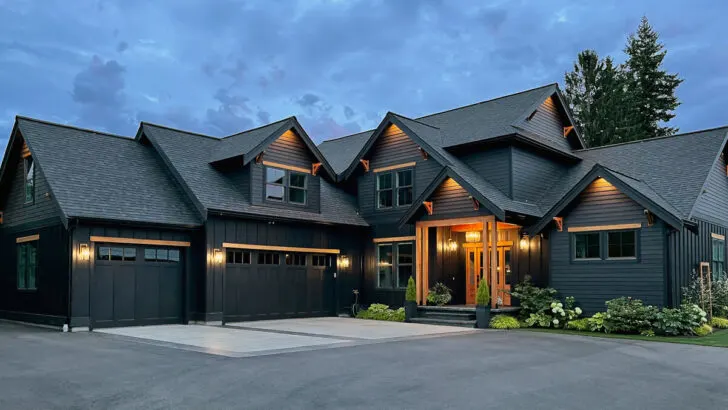
Specifications:
- 1,800 Sq Ft
- 1 Stories
- 4 Cars
Welcome, dear reader, to a journey through the world of extraordinary garage designs, where we delve into the enchanting realm of barn-like detached garages that elevate your home to a whole new level.
Imagine for a moment a garage that transcends the mundane concept of a mere storage facility, one that exudes rustic elegance and beckons you with a whisper rather than a shout.
This is the charm of a barn-inspired design, a veritable slice of the countryside right in your very own backyard.
And let’s face it, who can resist the allure of a charming barn, minus the farm animals, of course (unless you’re inclined in that direction, in which case, more power to you!).
Let’s dive into the specifics, shall we?
We’re talking about a substantial 1,800 square feet of untapped potential.
Related House Plans
Yes, it’s spacious enough to comfortably house four cars, but why stop there when you can unleash your imagination?
Picture a full-sized basketball court where you can indulge in endless games of hoops, or perhaps a workshop, offering abundant space for your creative pursuits, without ever feeling confined.

With 16-foot-high walls, you have the freedom to stack, store, or even add a loft – your options are as limitless as your imagination.
Now, let’s talk about those unsung heroes of design – clerestory windows.
These high-set windows do more than just enhance the architectural charm of your garage; they infuse the space with an abundance of natural light.
No more fumbling around in dimly lit garages, searching for that elusive screwdriver.
Imagine having your own personal slice of daylight, all year round, ensuring a bright and airy ambiance that’ll make you fall in love with your garage all over again.
Related House Plans
But wait, there’s more!
Attached to this magnificent structure is a covered porch, a haven where you can seek respite from the blazing sun on a hot summer day or take shelter from an unexpected rain shower.
It’s like having your very own outdoor retreat, seamlessly connected to your garage.

Picture yourself sipping a cup of coffee on this porch, watching your neighbors stroll by, all secretly coveting the inviting charm of your outdoor haven.
This isn’t just a place to store cars; it’s a multi-functional space that bends to your every whim.
Dreaming of a man cave?
It’s yours.
Need a she-shed to escape to?
Consider it done.
Want to start that band you’ve always daydreamed about?
Well, why not?

This garage is a blank canvas, patiently waiting for you to leave your mark.
What truly sets this garage plan apart is its perfect blend of practicality and aesthetic appeal.
It’s not merely a structure; it becomes an integral part of your home, a space that evolves with you, accommodating your ever-changing needs while maintaining its timeless allure.
It’s functional, of course, but it also has character – it’s not just a building; it’s a piece of your home’s story.
In conclusion, what we’ve unveiled here is more than just a garage – it’s a lifestyle.
Whether you’re a dedicated car enthusiast, a DIY enthusiast with grand projects in mind, or simply someone who appreciates a beautifully crafted space, this design has something extraordinary to offer.
It’s not just a garage; it’s an embodiment of your aspirations and a testament to your unique style.
Who wouldn’t want to be a part of such a captivating journey?

