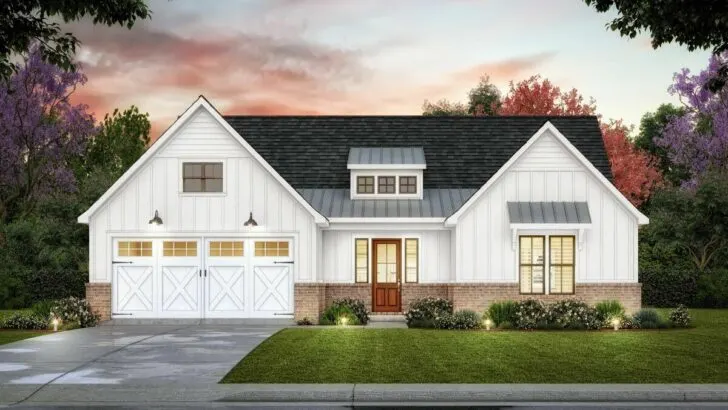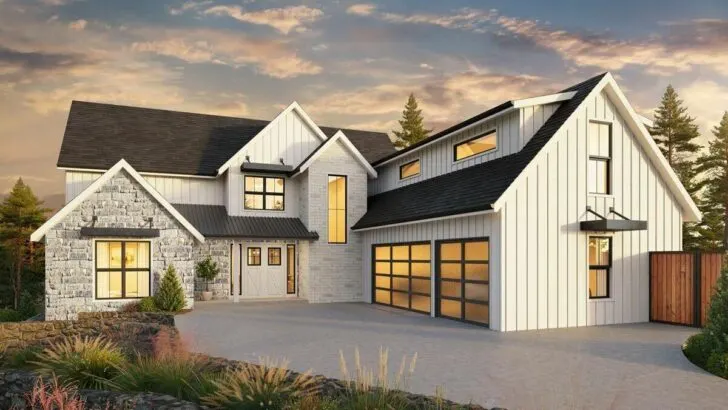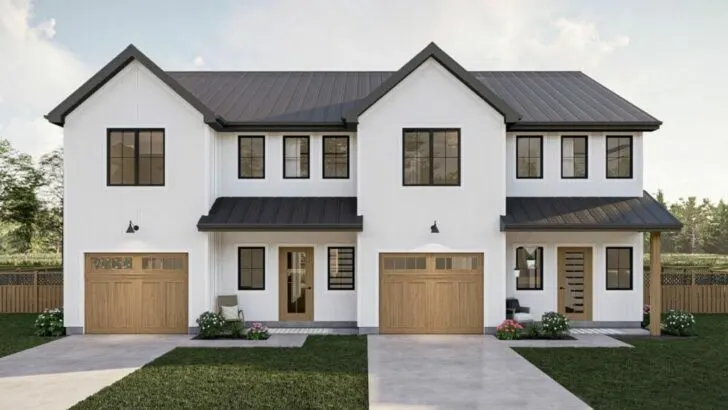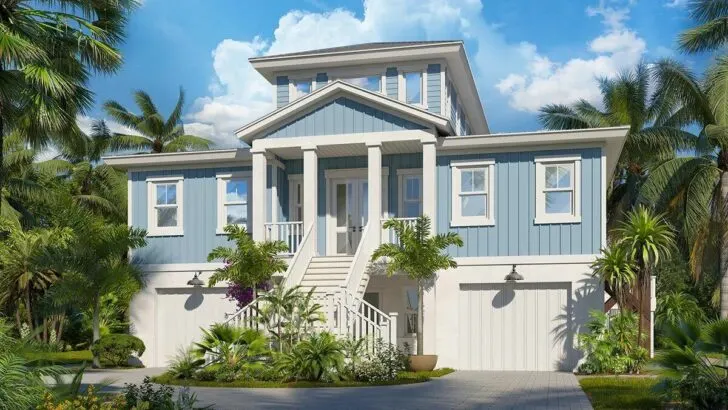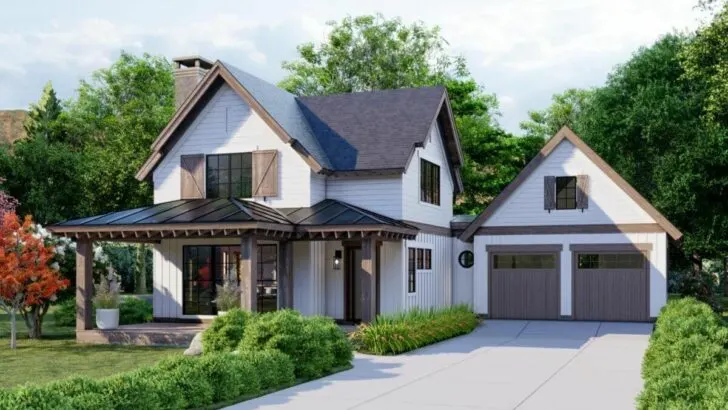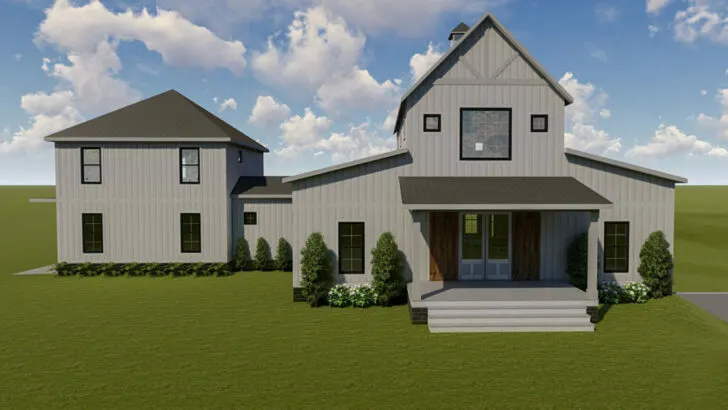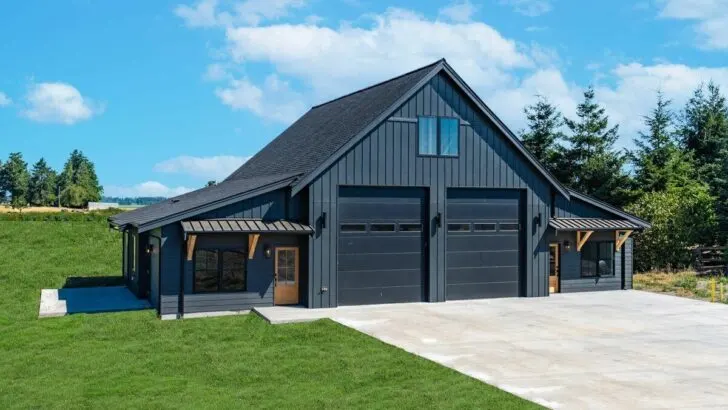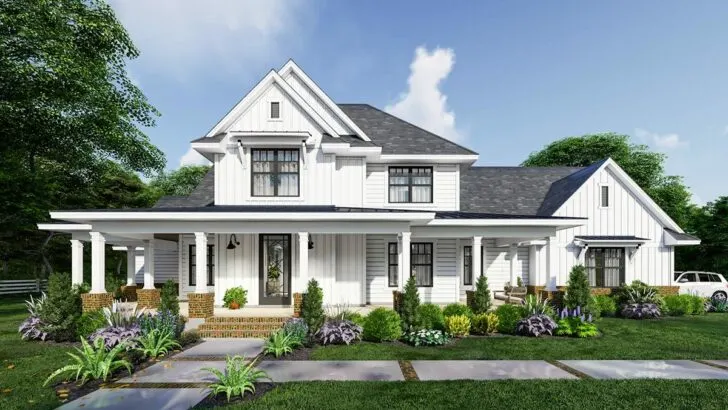
Specifications:
- 1,062 Sq Ft
- 2 Beds
- 1 Baths
- 2 Stories
- 4 Cars
Hello there, aspiring homeowner, garage aficionado, or perhaps just someone meandering through the online world with a spark of curiosity!
Have you ever fantasized about owning a home that effortlessly melds the bold allure of an RV garage with the warm embrace of a quaint apartment?
Well, fasten your seatbelt, because you’re in for a delightful journey.
Let me introduce you to a home design that’s as extraordinary as it is functional.
Envision a generous 1,400 square feet devoted entirely to your cherished RV.


Imagine a garage that serves as a lavish haven for your mobile sanctuary, equipped with an impressive 20-foot wide and 14-foot high overhead door that warmly declares, “Welcome back, my mighty traveler!”
Related House Plans
And just when you think it couldn’t get any better, there’s the 9′ by 10′ overhead door at the rear.
This feature is not merely a door; it’s your passport to a hassle-free, drive-through garage experience.
Picture arriving home from an epic journey, driving straight through to unpack with ease.

Forget about the cumbersome reversing or the unfortunate “I just knocked over the flowerpot” incidents.
Instead, enjoy the smooth, straightforward luxury of convenience.
But wait, there’s more.
Let’s ascend the stairs along the right wall and discover the magic that awaits above this splendid garage.
Related House Plans

Nestled here is a 1,062 square foot apartment that transcends the ordinary—it’s a full-blown 2-bedroom, 1-bathroom home brimming with charm and warmth.
The instant you enter this apartment, you’ll find yourself enveloped in a living space that feels unexpectedly expansive.
It’s as if you’ve uncovered a hidden sanctuary perched above your RV, a place where clever design meets efficient use of space.
Here, you’re afforded the luxury to unwind, stretch your legs, and perhaps even break into a celebratory jig because you’ve truly made it.

And the bedrooms?
They’re far from mere sleeping quarters.
Each room is a cozy haven, a gentle nudge that says, “Rest easy, wanderer.”
Whether you’re hosting family, friends, or considering it as an ADU (Accessory Dwelling Unit), these rooms stand at the intersection of comfort and elegance.

So there you have it—a home plan that not only speaks to the heart of RV enthusiasts but also to those yearning for a snug, stylish place to call home.
It’s where practicality dances with flair, and a dash of whimsy is thrown into the mix.
Whether you’re a seasoned traveler seeking a welcoming pit stop or someone desiring a distinctive abode, this house plan extends the warmest, most enchanting “Welcome home!”

