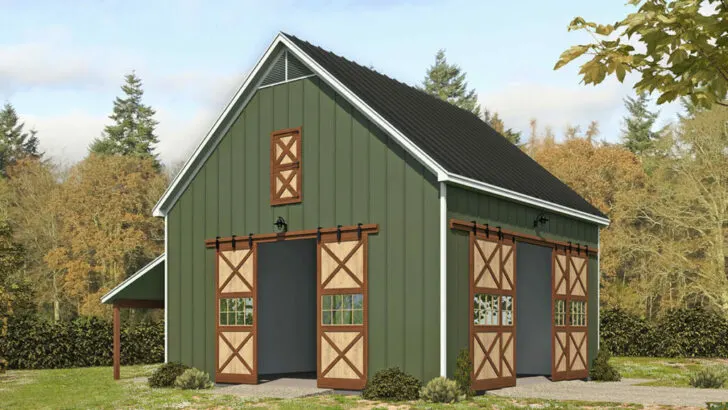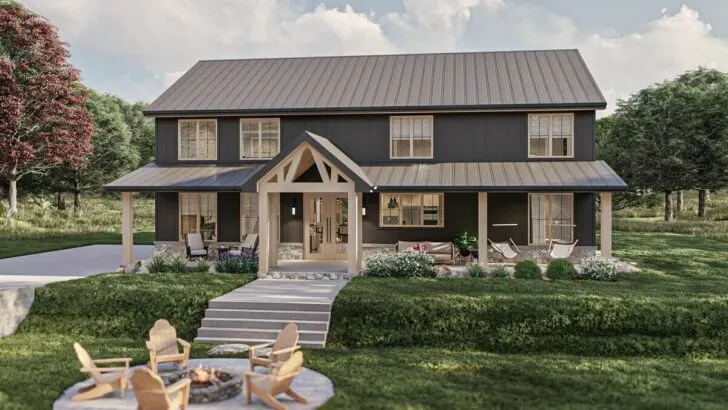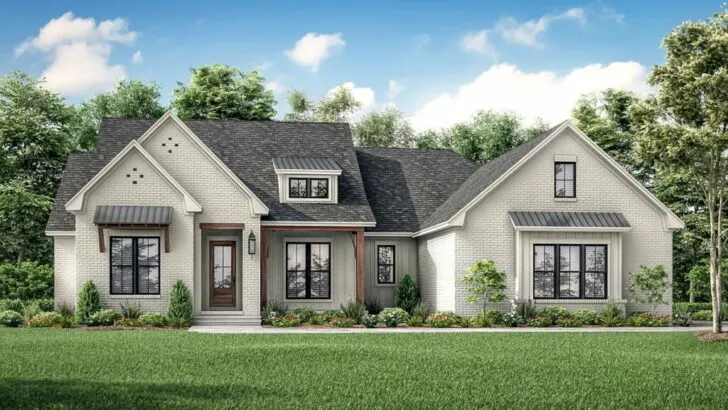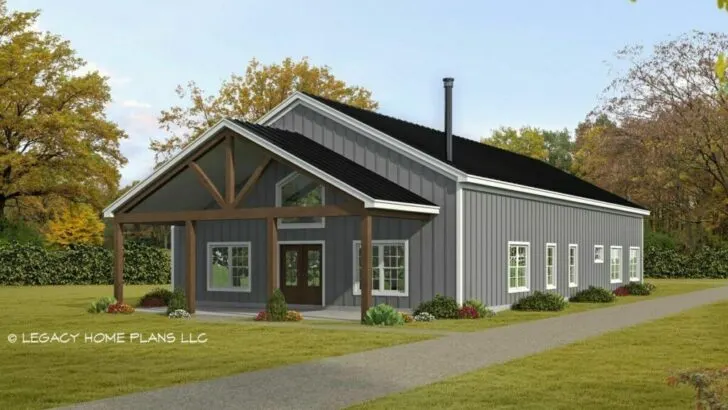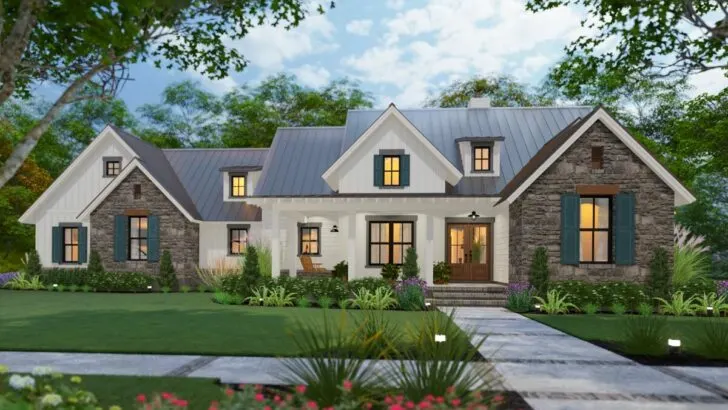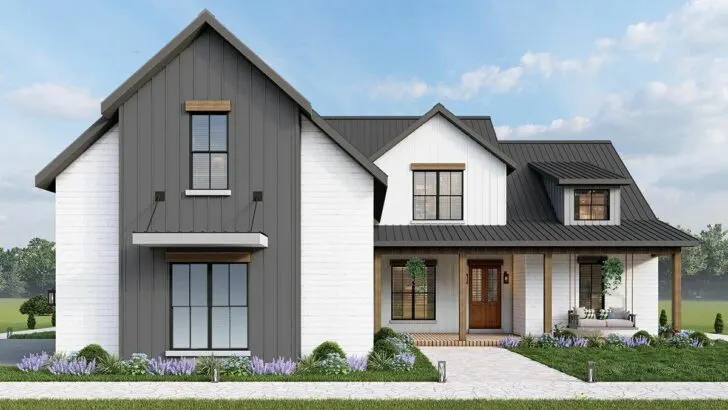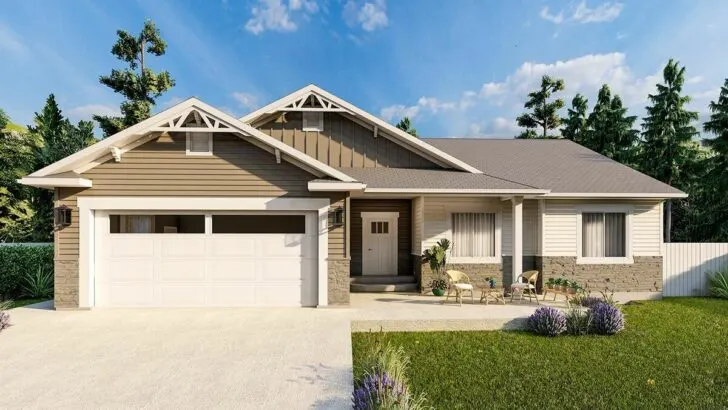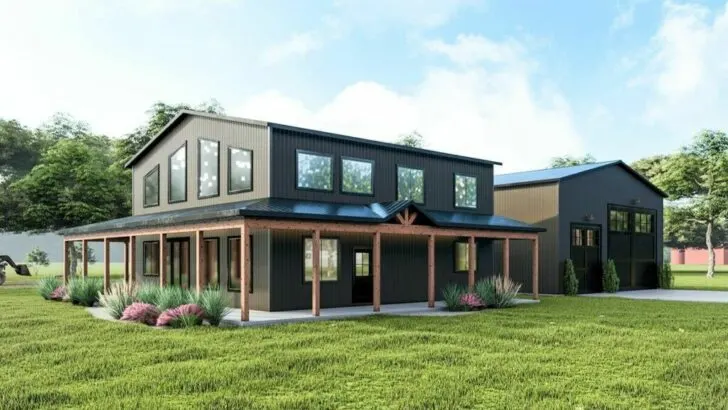
Specifications:
- 2,663 Sq Ft
- 3 Beds
- 3.5 Baths
- 2 Stories
- 6 Cars
Hello there!
Have you ever fantasized about living in a home where the old-world charm meets contemporary sophistication?
If so, prepare yourself for an exciting journey through a home design that combines the comfort of your go-to pair of jeans with the elegance of a bespoke suit.
Introducing a 3-bedroom, 3.5-bathroom barndominium that defines spacious living and high-end lifestyle in every corner.
Let’s peel back the layers of this architectural masterpiece!


This isn’t just any home—it’s a bold statement of style and space. Spanning 2,663 square feet of heated living area, it offers an expansive sanctuary that feels both inviting and luxurious.
Related House Plans
Envision stepping into an entrance hall that does more than welcome you—it envelops you in a sense of luxury from the moment you enter.
A handy coat closet is perfectly placed for convenience because everyone needs that spot to shed the day’s burdens.
But hold on, the highlights are just beginning: Picture a two-story entertainment room, complete with a fireplace.
It’s not just a room; it’s a two-level haven for all your entertainment needs, from movie marathons to tranquil moments with your favorite book.
And with access to a screened porch, the blend of indoor comfort and outdoor freshness is just a step away.
For those who’ve perfected the art of working from home, there’s an office space that transcends the typical.
It’s designed for productivity and style, ensuring you’re set to impress in every video call.
Related House Plans
Now, let’s venture into the heart of the home—the kitchen and dining area.
Forget about cramped spaces; this kitchen is a chef’s dream, offering ample room and a design that flows effortlessly into the dining area.
It ensures you’re always part of the action, even when playing host.
And for a touch of seamless elegance, French doors open to the porch, marrying indoor grace with outdoor serenity.
It’s the perfect backdrop for your morning coffee or evening unwind, creating a living experience straight out of a home decor magazine.

Car enthusiasts and RV owners, brace yourselves.
This barndominium features a colossal 2,060 square feet of parking space.
Imagine parking your RV or car collection in a space designed to accommodate without the hassle.
The garage isn’t just functional; it’s a drive-through bay leading to an open space that feels like your personal showroom.
Stepping out to the screened porch, you’ll find a tranquil retreat that wraps around two sides of the home.
It’s the ideal spot for relaxing weekends or hosting memorable gatherings where the outdoors become an extension of your living space.
Ascending to the upper level, each bedroom is a private oasis, complete with its own bathroom for ultimate convenience and privacy.
The master suite stands out, offering direct access to the laundry from the walk-in closet—say goodbye to cumbersome laundry tasks.
Plus, built-in shelves make organization a breeze.
This barndominium is more than a home; it’s a lifestyle statement.
It embodies spaciousness, functionality, and unparalleled style, awaiting someone who’s not just looking for a place to live but a dream to inhabit.
So, who’s ready to bring this vision to life?

