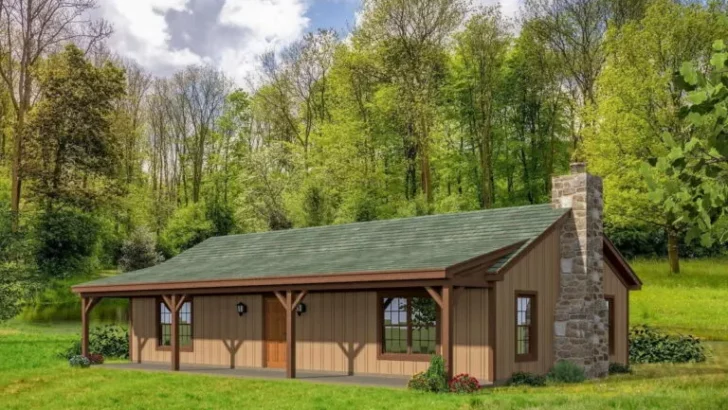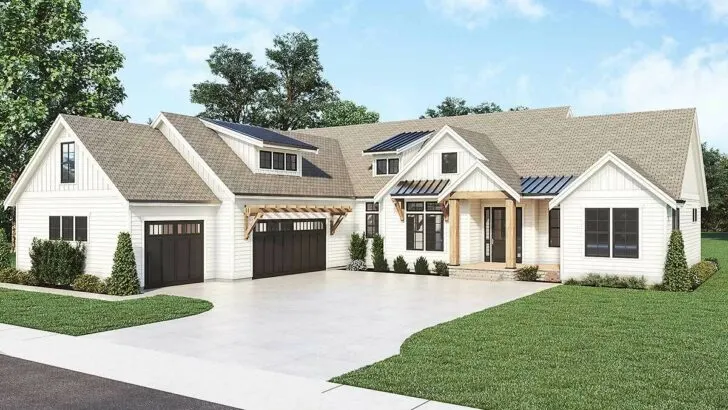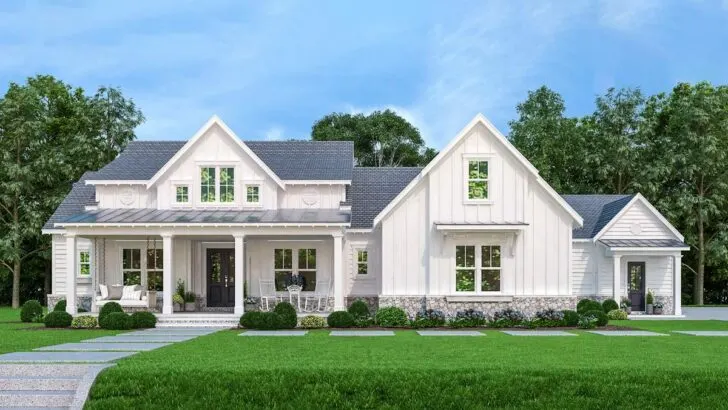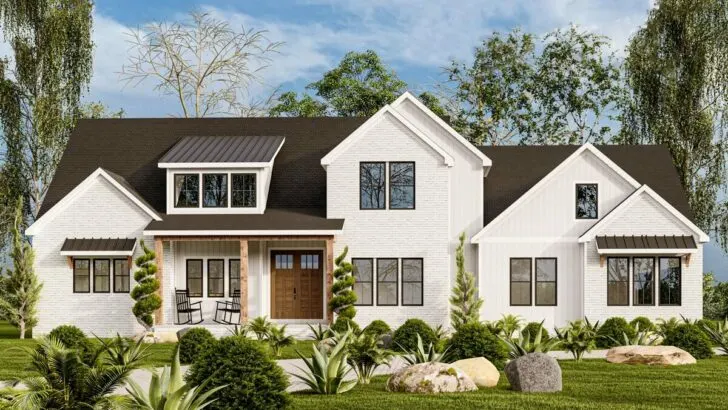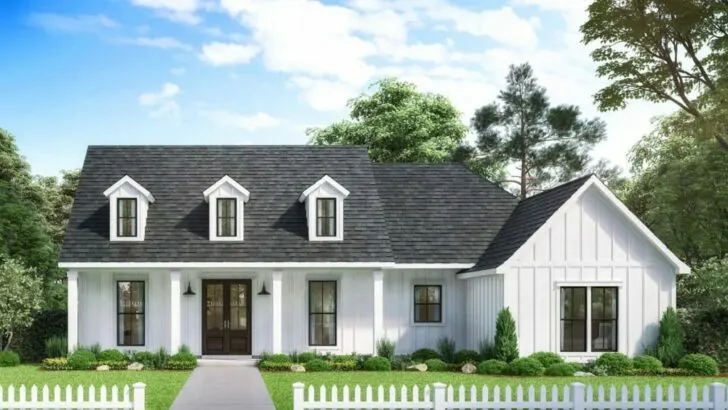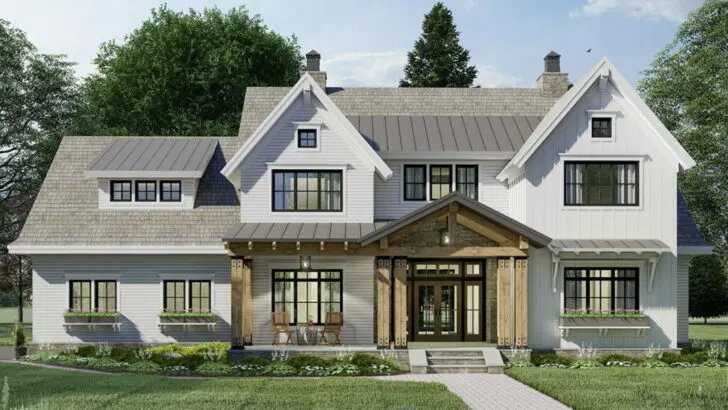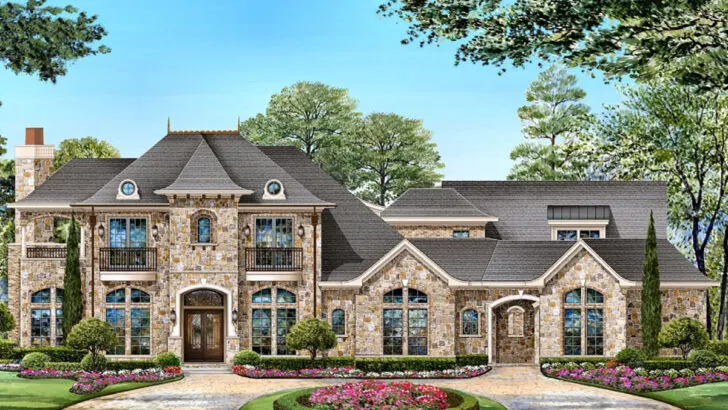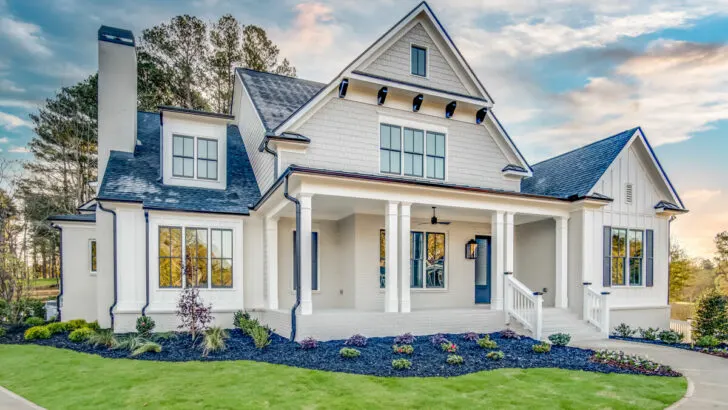
Plan Details:
- 1,740 Sq Ft
- 3 – 4 Beds
- 2.5 – 3.5 Baths
- 1 – 2 Stories
- 2 – 3 Cars
Get ready to embark on a journey through the enchanting world of chic, stylish, and space-efficient house plans!
Picture the rustic charm of a farmhouse intertwined with the contemporary elegance of New American design. Can you see it? Now, let’s sprinkle in some remarkable features and take a closer look at this captivating abode.






Imagine pulling up to this exquisite house. Its L-shaped front porch beckons you with an invitation to sit back and enjoy a refreshing glass of lemonade—or for those seeking a bit more adventure, perhaps a stronger libation.
What truly sets this house apart is its mixed-material exterior. With a combination of wood, stone, and even a touch of brick, it’s like the Neapolitan ice cream of houses—a delightful blend of textures and colors that is simply irresistible.

As you approach, your eyes will be drawn to a set of magnificent French doors. But wait, there’s more!
Related House Plans
Another set of French doors leads to a cozy study, an ideal retreat for those of us who occasionally escape from our work-from-home responsibilities to indulge in a little online shopping. Rest assured, this house can keep your secrets.
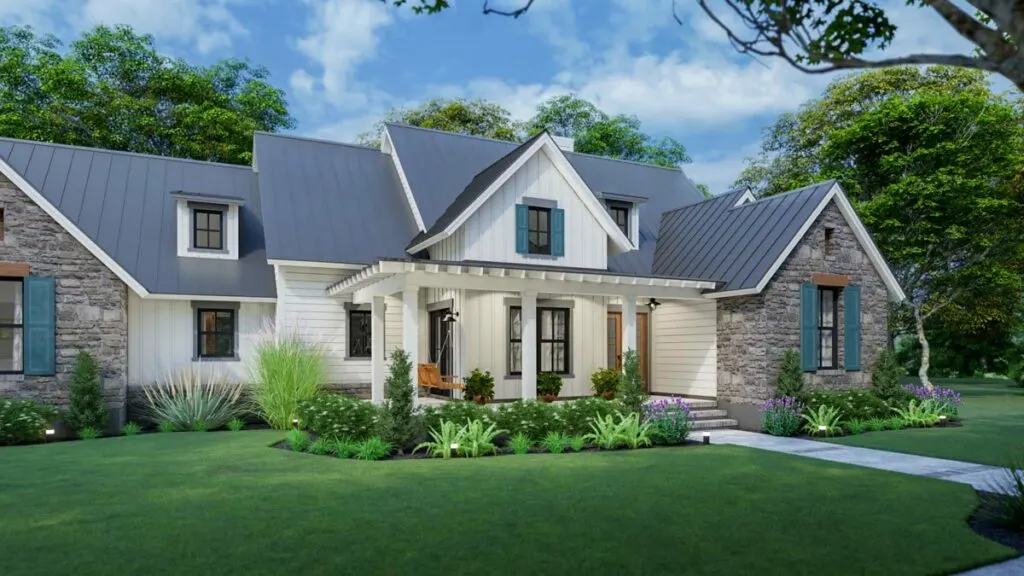
Step inside, and prepare to be captivated. From the foyer, your gaze is effortlessly drawn through to the vaulted family room—a space that is both welcoming and awe-inspiring.

And yes, you guessed it—there’s yet another set of French doors leading out to a beautiful lanai. It’s almost as if this house is flirting with us, using these French doors as its charming seduction.

Now, let’s talk about that open-concept family room we mentioned earlier. It seamlessly flows into a kitchen that would make even the most culinary-challenged among us fall in love.

At the heart of this kitchen lies a generous 4′ by 8′ island. Whether it’s breakfast, lunch, or a midnight snack, this island is your go-to spot for culinary adventures.

Before we move on, let’s not forget the walk-in pantry, measuring a generous six feet by three. It’s concealed behind a sliding barn door, giving it an air of mystery.

This pantry is practically Narnia-sized, providing ample space for stashing all your secret snacks or, if you’re feeling particularly fancy, building a fine wine collection.
Related House Plans

Now, let’s talk about the master suite. It’s not just a suite; it’s a true sanctuary. With direct access to the lanai via—you guessed it—French doors, your morning coffees just got a whole lot more scenic.

The accompanying large walk-in closet, accessible through a five-fixture bath, feels like your own personal boutique. So go ahead, indulge in a little fashion show as you strut your stuff!

Every homeowner knows that the unsung hero of any home is the utilities space. Tucked away neatly by the 2-car side-load garage (which boasts a singular grand garage door), this area ensures that everything has its designated place.

But wait, there’s more! Surprise! There’s a stairway leading to… not quite heaven, but something equally special: a bonus room. This room offers a generous 421 square feet of space—a blank canvas awaiting your creative touch.

Will it become a man cave, a home gym, or perhaps an elaborate hideout for when the in-laws come to visit? The choice is yours, and the possibilities are endless.

This downsized 3-bedroom New American Farmhouse is nothing short of a dream come true. It combines the warmth of coziness, the allure of style, and the functionality of modern living. And let’s not forget, there’s no such thing as too many French doors in this house.
So whether you’re a party of one or a bustling family, this house extends a warm invitation: “Come on in, there’s room for everyone!” And who knows, maybe even a little extra space to store all those hats (and helmets) you’ve collected over the years.

