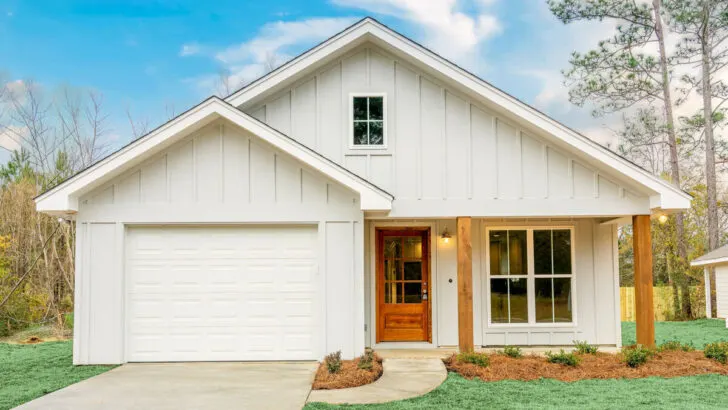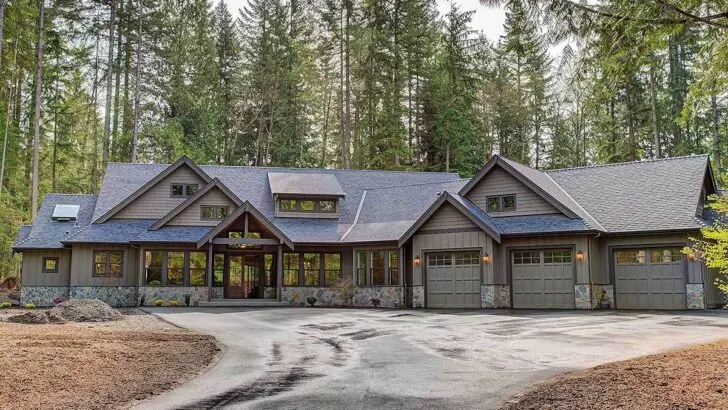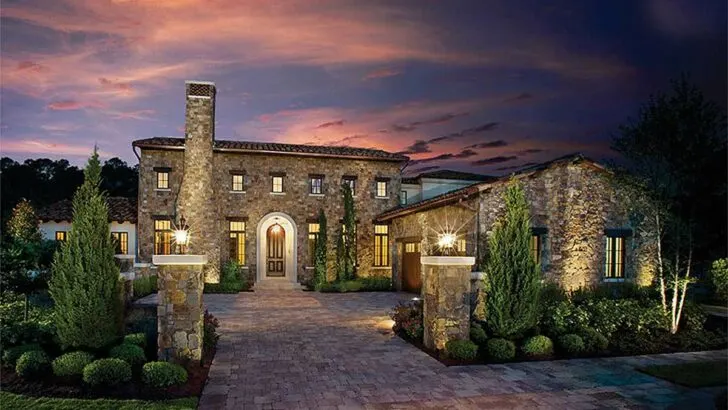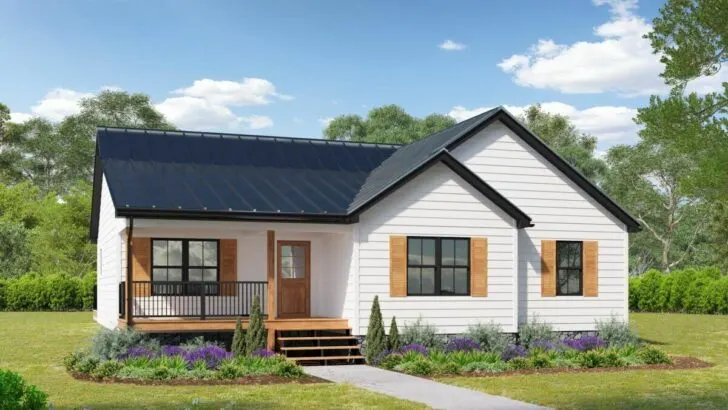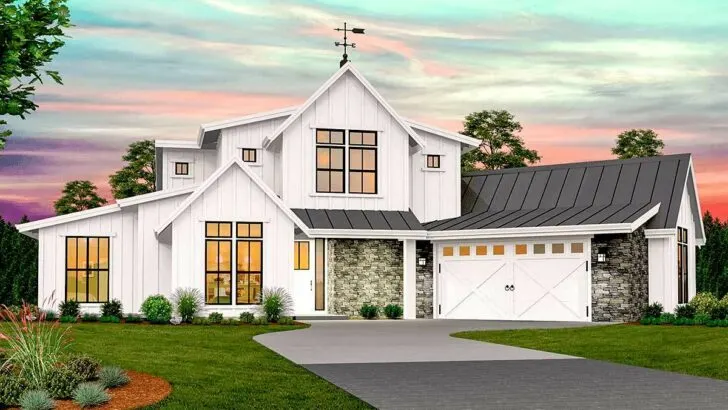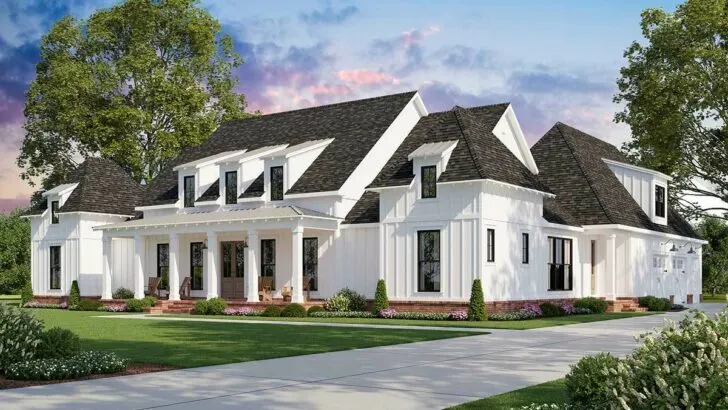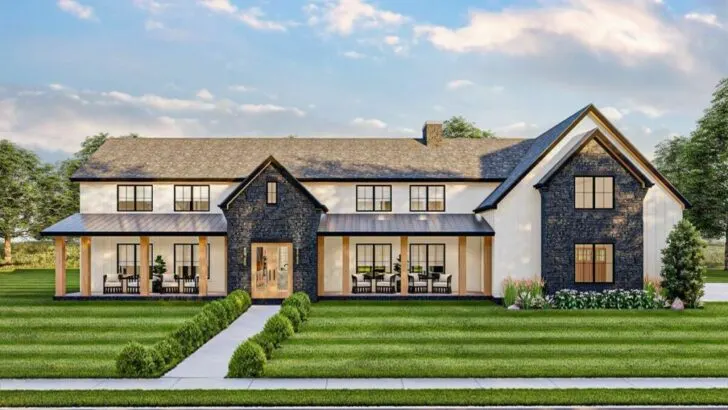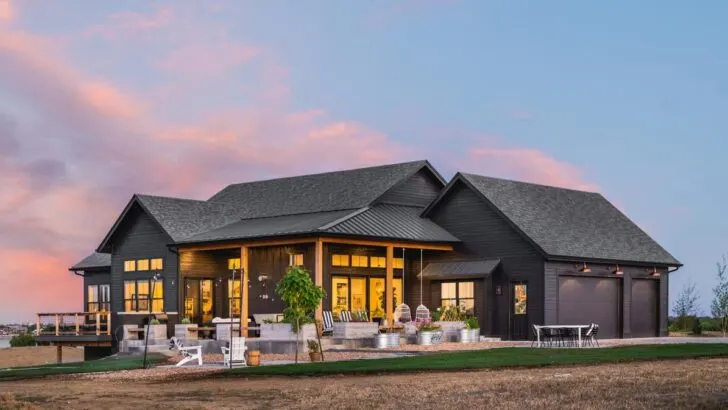
Specifications:
- 1,600 Sq Ft
- 3 Beds
- 2 Baths
- 1 Stories
Hello, future homeowner!
Have you ever daydreamed about a place that’s more than just walls and a roof, but a true haven for your heart and soul?
Buckle up, because I’m about to guide you through a house plan that’s as enchanting as it is functional.
And who can resist the allure of a welcoming porch?
This beauty features not just one, but two generous porches, giving you a grand total of 1000 square feet of outdoor paradise.

So, make yourself comfortable with your preferred drink in hand, and let’s explore this architectural marvel together!
Related House Plans
Imagine stepping through French doors into a living room that strikes the perfect balance between snug gatherings and sophisticated soirees.
The fireplace?
It’s more than a mere fixture; it’s the centerpiece, radiating warmth and endless evenings filled with tales and laughter.

Now, picture a kitchen equipped with dual sinks (say goodbye to disputes over dishwashing duties!) positioned before a window that frames a tranquil backyard scene.
The dining area’s French doors do more than open; they invite you to a back porch where mornings are spent in the company of birds and nights under a celestial canopy.
The master suite is a haven on its own, strategically placed for utmost privacy.
It boasts not one, but two walk-in closets, and a luxurious five-fixture bathroom that rivals any spa.
Related House Plans

On the opposite side, you’ll find two additional bedrooms, ideal for children, guests, or your long-awaited home office.
A shared bathroom ensures these rooms are comfortable and secluded spots for everyone.
Now, onto the porches.

The front porch extends a warm welcome, stretching 50 feet in width, while the back porch offers a secluded nook for those cherished moments of relaxation and entertainment.
This home transcends traditional construction; it’s envisioned with a Pre-Engineered Metal Building (PEMB) approach, ensuring durability and swift assembly.

This method is perfect for those drawn to the barndominium trend, blending modern efficiency with distinctive style.
Desire some customization?

The design thoughtfully includes an option for 2×6 exterior framing, proving that personalization and functionality can indeed go hand-in-hand.
So, there it is—a 1600 square foot sanctuary that’s not merely a structure but a backdrop for the memories you’ll treasure forever.
With its clever design, intimate spaces, and vast porches, every square inch is crafted to embrace, soothe, and inspire.
Can you envision your life unfolding here?
I’m willing to bet you can!

