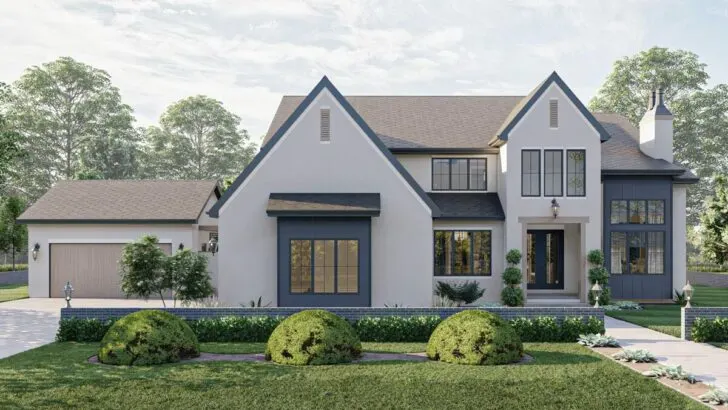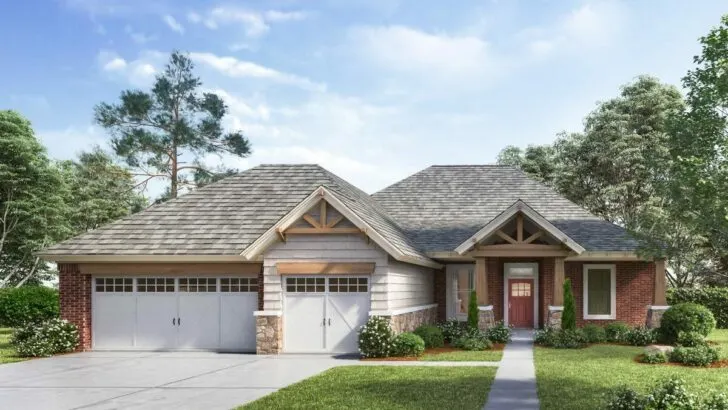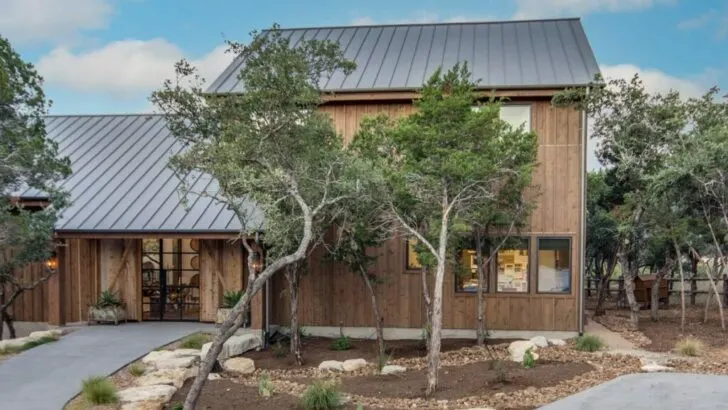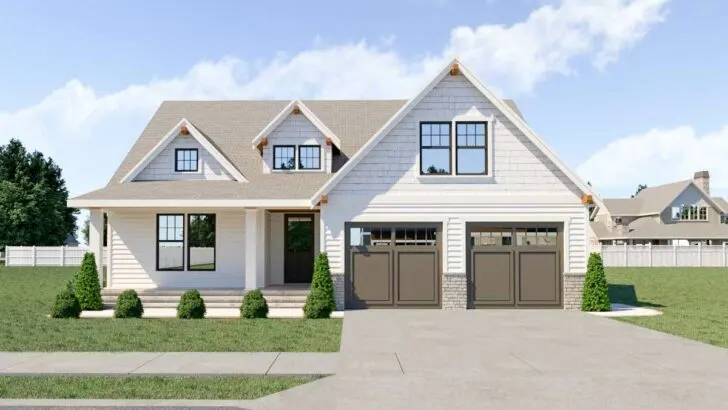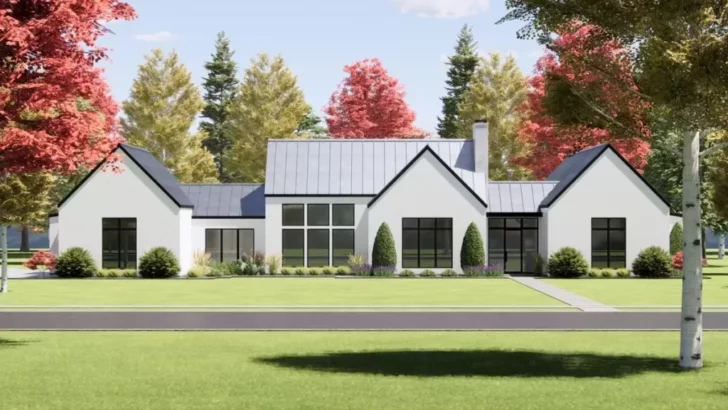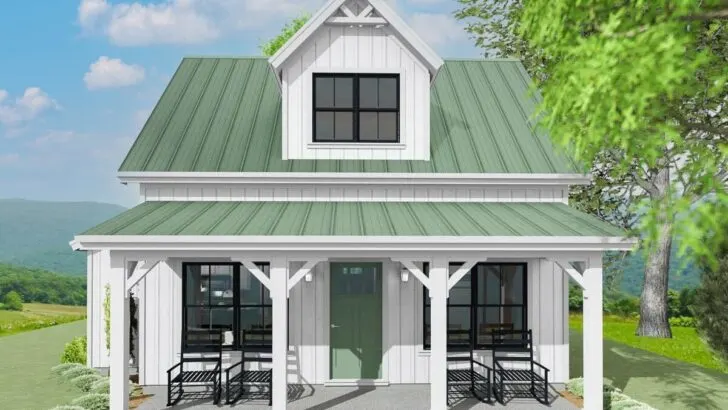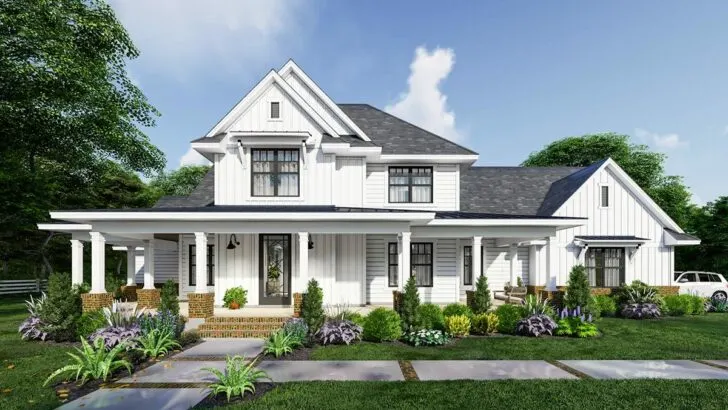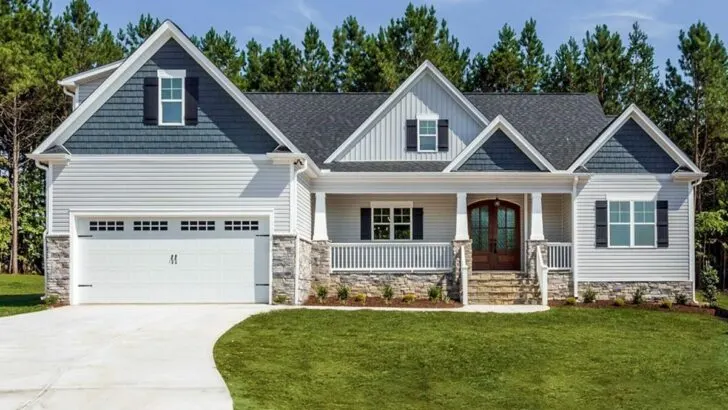
Plan Details:
- 2,765 Sq Ft
- 3 Beds
- 2.5+ Baths
- 2 Stories
- 4 Cars
Let’s embark on an enchanting journey into the realm of Barndominiums, a delightful blend of rustic charm and contemporary elegance.
Picture yourself settling down with a warm cup of coffee, ready to explore one of the most intriguing housing trends sweeping across the nation.
Barndominiums aren’t a music genre or a trendy cocktail; they’re an innovative housing style captivating hearts and minds everywhere.
Imagine a home spreading its wings over 2,765 square feet, artfully designed across two magnificent levels, each room spacious enough to host a small gala.
The allure of this architectural marvel doesn’t end there.
Envision a wraparound porch, an inviting space yearning for rocking chairs and fragrant flower pots, a perfect setting for serene evenings and lively gatherings.
Related House Plans


But let’s not linger on the porch just yet. Inside, the heart of this home beats with an openness reminiscent of the vast countryside.
The living and dining areas, crowned by a two-story ceiling, create an airy haven, ideal for everything from quiet reflection to hosting an indoor drone racing event.
The kitchen, a true centerpiece, is a spacious arena where culinary arts meet festive dance-offs, with ample room for both.
Hosting becomes not just easy but an event to remember, elevating you to the status of a local legend in entertaining.

Now, for those moments when solitude calls, this Barndominium responds with a cozy den, a tranquil retreat for unwinding in style.
It’s a personal sanctuary, offering peace away from the home’s lively pulse.
Related House Plans
The master suite, conveniently located on the ground floor, is a testament to luxury.
Step into the en-suite bathroom, equipped with top-notch fixtures, and feel like royalty.
The walk-in closet, ingeniously connected to the laundry room, is a thoughtful touch, blending convenience with elegance.

For the younger members or guests, the upper level houses two mirror-image bedrooms, ensuring harmony and fairness.
A loft area adds an extra layer of communal space, perfect for leisure activities or as an additional lounge area.
But what about storage and workspace?
Fear not, for this Barndominium excels here as well.
A colossal garage, sprawling over 2,245 square feet, is ready to accommodate a workshop, ample storage, and even a collection of vehicles, big and small.

It’s as if your storage dreams were anticipated and impeccably catered to.

Returning to the wraparound porch, it deserves its moment in the limelight.
This isn’t just a porch; it’s a triple treat, offering panoramic views and ample space for social gatherings, quiet reflections, or simply enjoying the beauty of the outdoors.

It’s the ideal spot for relishing a glass of sweet tea, watching the sunset, and soaking in the essence of country living.

The exterior, adorned with corrugated metal siding, exudes a rustic allure, seamlessly blending the traditional with the modern.
It’s a sight that promises to steal your heart each time you arrive home, a perfect fusion of the old and the new.

In summary, this Barndominium is more than just a house; it’s a sanctuary that brilliantly balances functionality, beauty, and the soulful essence of country living.
It’s a unique home, eagerly awaiting someone like you to breathe life into its walls and transform it into a beloved haven.
So, why wait? Embrace this opportunity to make your dream home a reality.
Grab your porch swing, your sweet tea, and let’s embark on this exciting journey together!

