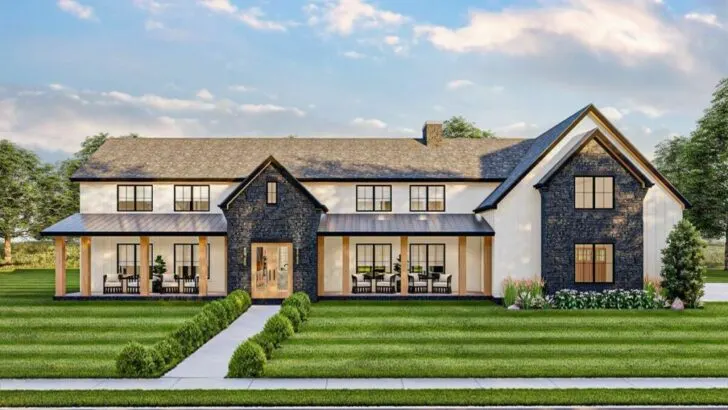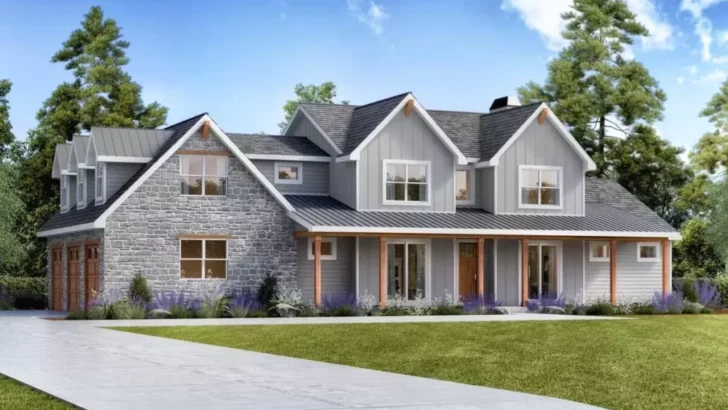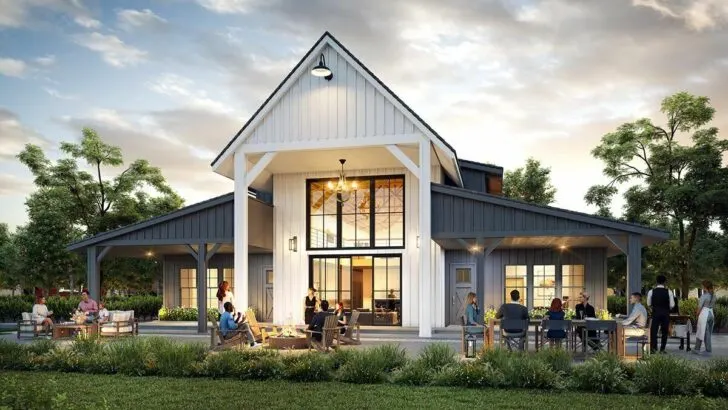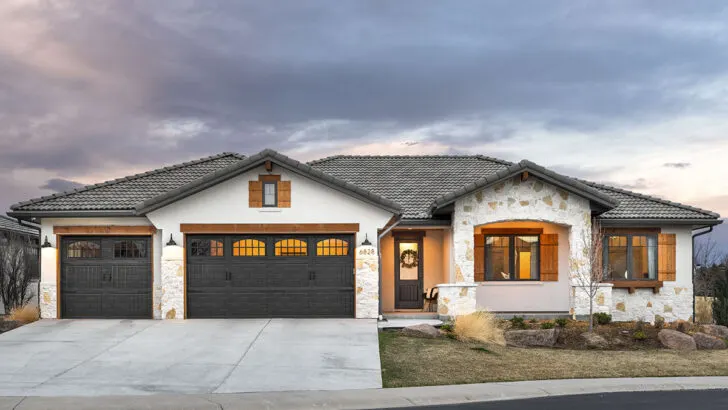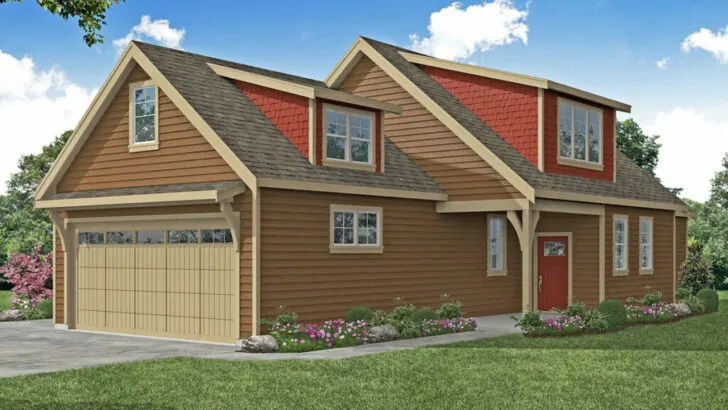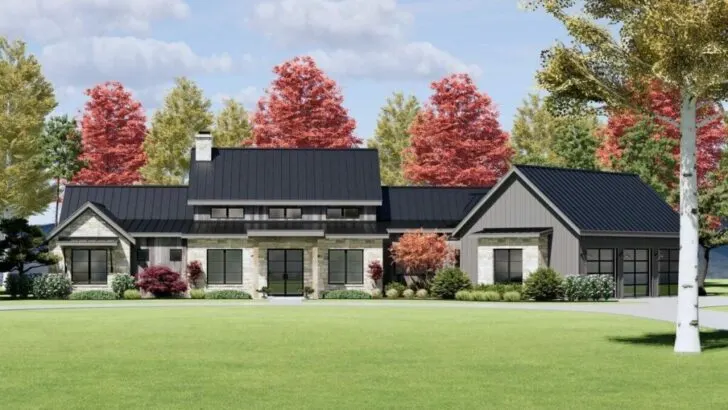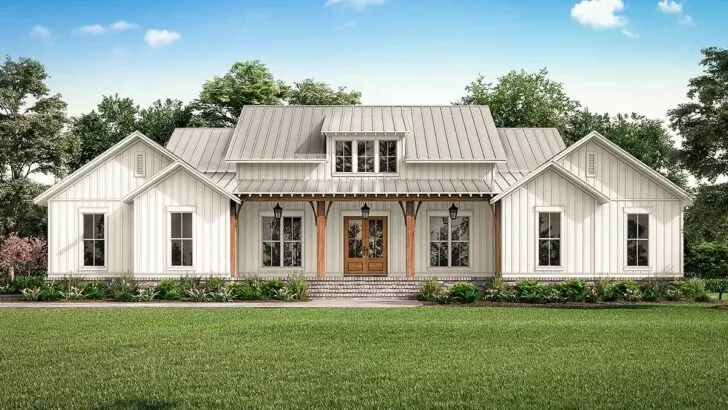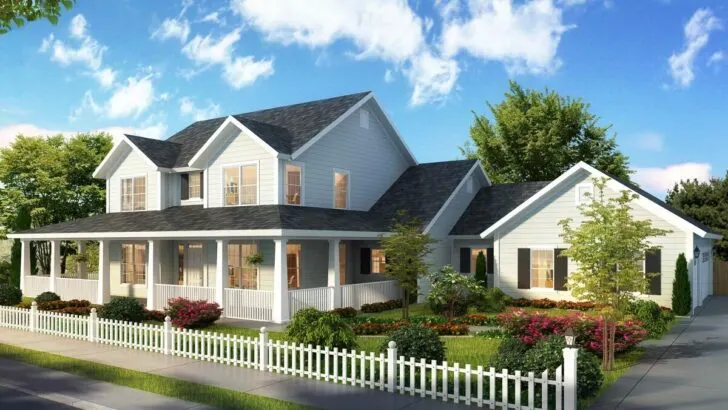
Specifications:
- 1,029 Sq Ft
- 2 Stories
- 4 Cars
Hello there, home design enthusiasts and automobile aficionados!
Today, we’re taking a deep dive into an incredible house plan that’s a perfect match for anyone who loves cars and values practical living.
Picture this: a home that’s not just a comfortable sanctuary for you and your family but also a special place for your beloved cars and even a special spot for a tractor.
Welcome to the innovative concept of a Car Barn with Tractor Port!
This is far from your typical garage.


It’s a massive 1,029-square-foot paradise dedicated to cars and tractors.
Related House Plans
Imagine a majestic 36′ x 36′ building designed to comfortably house up to four cars.
And that’s not all!
This unique structure also includes a dedicated area for your tractor, safely tucked away under a sturdy shed roof, protecting it from the elements like rain and snow.
But the intrigue of this design doesn’t stop at ground level.
Oh no, this is a two-story marvel!

The ground floor is all about your vehicles, offering ample space and easy access.
But the real excitement is upstairs.
Related House Plans
Have you ever fantasized about having a vaulted loft?
This plan turns that dream into a reality.
This loft is more than just a room; it’s a vast space brimming with storage possibilities.
Whether it’s your holiday decorations, a cherished comic book collection, or those miscellaneous boxes you’ve been meaning to sort, there’s room for it all.
The 1,029 square feet of space feels like a playground for adults.

It’s perfect for parking four cars or simply reveling in the sheer space of it.
The two-story design doubles the fun, blending parking with the luxury of organization.
The upper loft is like a hidden gem, offering unexpected but totally delightful extra space.
And let’s not forget about our tractor-loving friends.
Tractors deserve a special place too, and this plan offers just that with a dedicated, weather-protected port.
It’s like a mini retreat for your tractor.
But this design isn’t just about functionality; it has an aesthetic appeal as well.

The vaulted loft adds an architectural charm, giving your car barn a stylish edge.
Moreover, the shed roof is more than just a design feature; it’s a protective shield for your tractor, guarding it against rain and snow.
Now, let’s talk about personalization.
This plan is like a blank canvas, waiting for your unique touch.
Perhaps you want to add solar panels for an eco-friendly upgrade, or convert a section of the loft into a cozy retreat like a man cave or she-shed.
The possibilities are truly limitless.

In summary, this car barn with a tractor port is more than just a building; it’s a statement of lifestyle.
It caters to those who hold their vehicles dear, appreciate practicality, and crave additional space.
Whether you’re a car enthusiast, a farmer, or someone who loves having extra room, this design has something to offer everyone.
So, get ready to bring this dream plan into your life.
It’s not just a plan; it’s the start of a new chapter for you, your family, and your vehicles!

