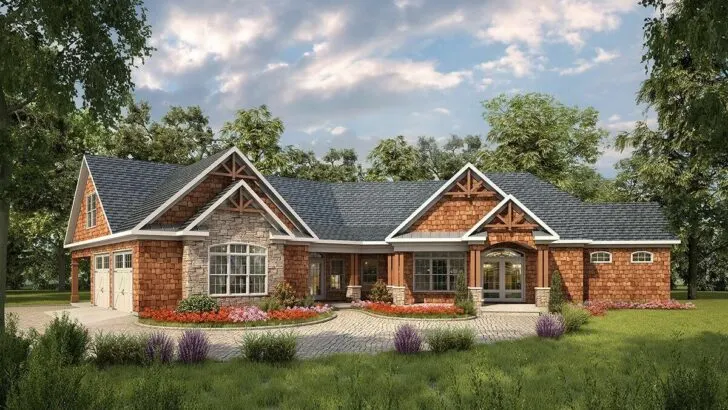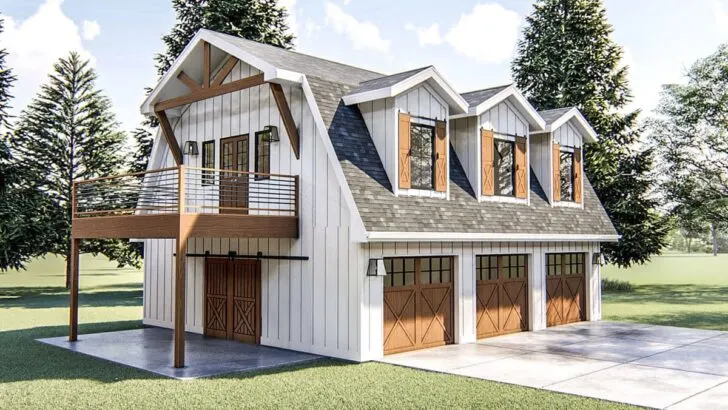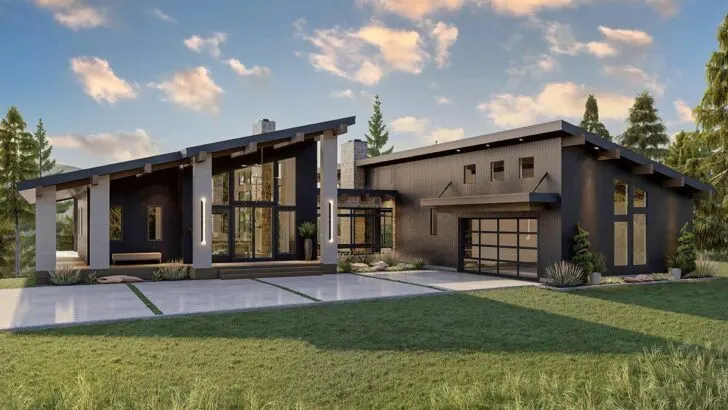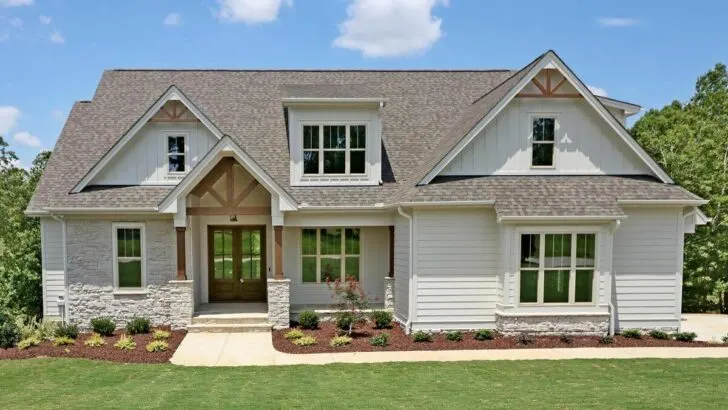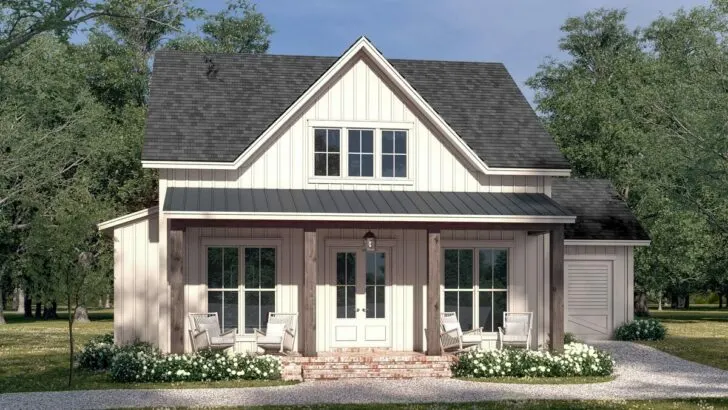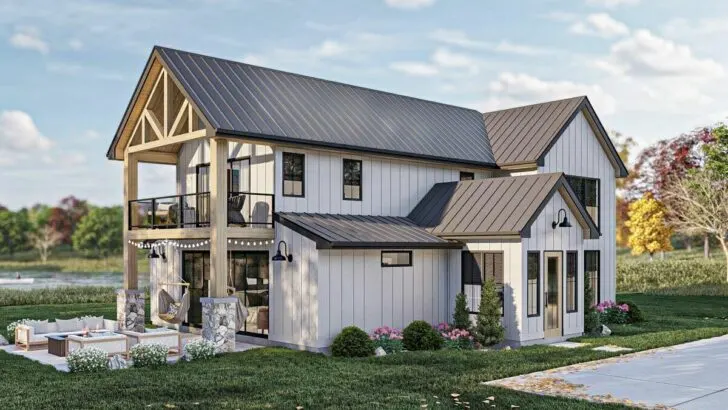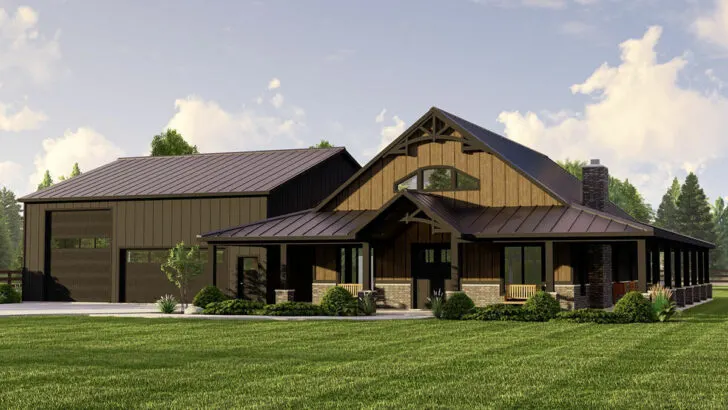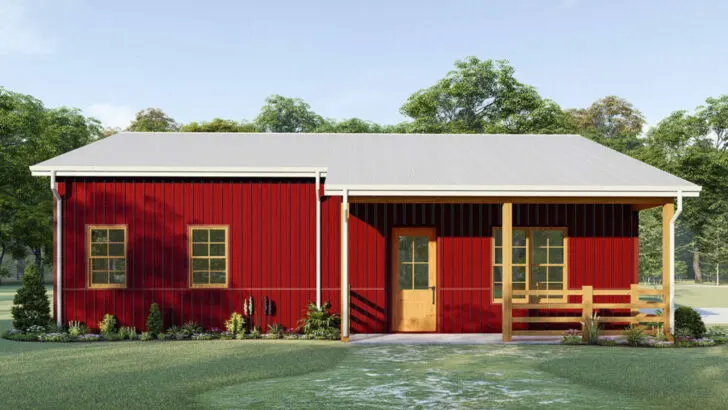
Plan Details:
- 1,826 Sq Ft
- 3 Beds
- 2 Baths
- 1 Stories
- 2 Cars
“Ah, the allure of bricks and mortar – traditional, steadfast, and always reliably charming. Let me whisk you away into the warm embrace of a delightful abode that seems to whisper, “Welcome home” before you even turn the key!”
Come on a journey with me, my dear reader, through the cozy hallways and comfortable corners of an all-brick traditional house plan that might just make you want to pack your bags, hire a moving truck, and relocate immediately.


Yes, indeed, this is not just bricks and mortar we’re exploring today – it’s a well-thought-out, carefully crafted, and inviting 1,826 sq ft of pure residential bliss!
In a world where modernism seems to steal the show with sleek lines and minimalistic charm, there’s something indefinably attractive about going back to roots with a classic all-brick facade, isn’t there?
Related House Plans
There’s a solidity, a permanence, and let’s not forget that timeless aesthetic appeal that whispers tales from a bygone era while still maintaining a foot – or shall we say a brick – in the present.
Now, picture this: You’re hustling to your front door, arms laden with groceries, the rain pouring down in sheets, and just as you’re mentally preparing for that moment where you try to magically morph into an octopus to fish for your keys – voila!

A covered entry gently shelters you, providing that much-needed refuge and a couple of extra moments to unearth those elusive keys without getting utterly soaked. Now, isn’t that a sweet and practical welcome?
As we step inside, let’s do so into a world where the classic and contemporary entwine in a graceful dance, giving birth to a layout that’s not only easy on the eyes but also incredibly functional. The split bedroom layout brings forward a beautiful blend of togetherness and privacy.
Your master suite becomes a secluded sanctuary, distanced artfully from the hustle and bustle of the rest of the living quarters. Adorned with a 10’ tray ceiling, it’s not merely a bedroom; it’s a retreat.
A generous walk-in closet and a bathroom boasting dual vanities, plus a tub and a shower, ensure that you have all the conveniences wrapped up in a neat bow of elegant design.

Swivel across, and the kiddos have their cozy nest, sharing a bathroom and surely numerous inside jokes and bedtime stories.
Related House Plans
This thoughtful allocation of space ensures that whilst the little ones are near enough to feel safe, they’re also just enough distance away to confer a semblance of privacy for the adults.
Navigating through this adorable abode, we find ourselves amidst an open-plan great room and kitchen, where conversations flow as smoothly as the wine surely will during your housewarming party.
It’s a space crafted with not just bricks, but with boundless memories and numerous hearty laughs in mind, ensuring you’re never secluded away in the kitchen while the party buzzes in another room.

And ah, for those who are balancing work and home, the office off the foyer might just become your new favorite spot – a serene alcove where creativity and productivity can waltz freely, undisturbed by the lively pulse of the household.
Let’s talk practicality for a moment. Envisage coming in from the garage and being greeted not by chaos, but by dedicated built-in lockers – a tactical approach to manage clutter and keep sanity intact!
The family entrance is not merely a doorway but a gateway designed with utility and style in mind, making the transition from outside adventures to indoor coziness a smooth, organized affair. Your laundry and utility spaces are tucked away here too, ensuring functionality without sacrificing aesthetics.
The proximity of the pantry to the garage entrance is a stroke of genius, allowing the unloading of groceries to be a breeze rather than a juggling act through numerous rooms.

And let’s admit it, who hasn’t, at least once, wished for a pantry right there after realizing the baguette is peeking out perilously from the shopping bag?
This darling of a dwelling isn’t merely a shelter but a well-thought-out entity with its stick-framed roof, adorned with a 9:12 primary pitch and a cheeky 13:12 secondary pitch, combining sturdiness and a dash of architectural flair.
In each square foot of this 1,826 sq ft traditional all-brick house, you’ll find not only solid construction but also a thought process, a deliberate intention to create spaces that cater to both your practical needs and your aesthetic desires.
It’s a beautiful concoction of sturdy, classic exterior and a modern, functional interior, ready to stand tall through the passing of seasons and trends, providing a stable, inviting, and forever-stylish home for its lucky inhabitants.

So, there you have it – a cheeky peek into a home that’s not just built, but crafted, considering every little nuance of daily living. A place where each brick, each feature, and each thoughtfully designed space whispers quietly, yet confidently, “this is home”.
And remember, the essence of a home is not just in its build, but in the stories it will hold, the laughs it will witness, and the future it will cradle.
May your home, whether it’s this all-brick charmer or another, be forever filled with warmth, love, and ever-unfolding tales of wonderful moments spent within its walls.

