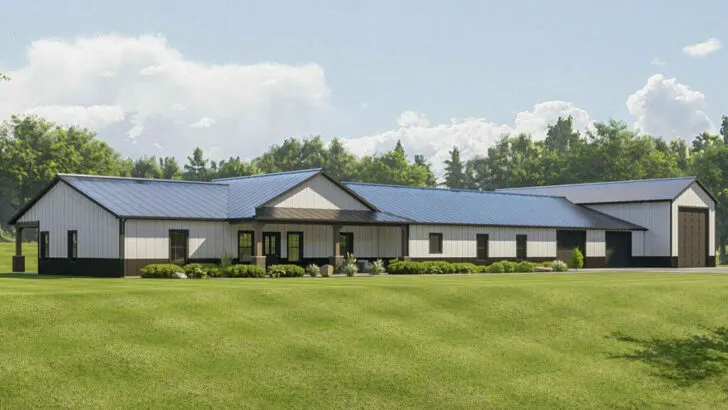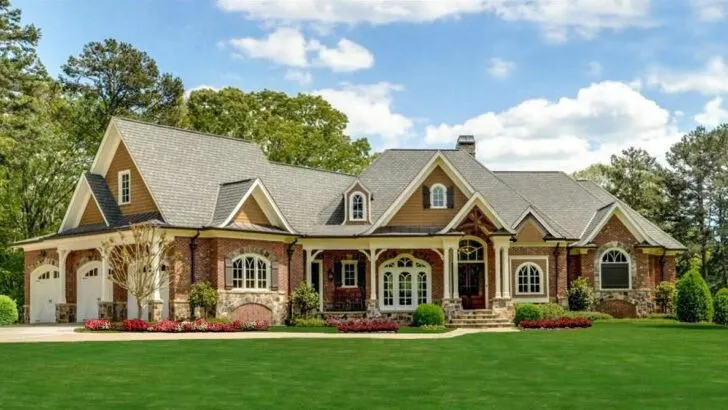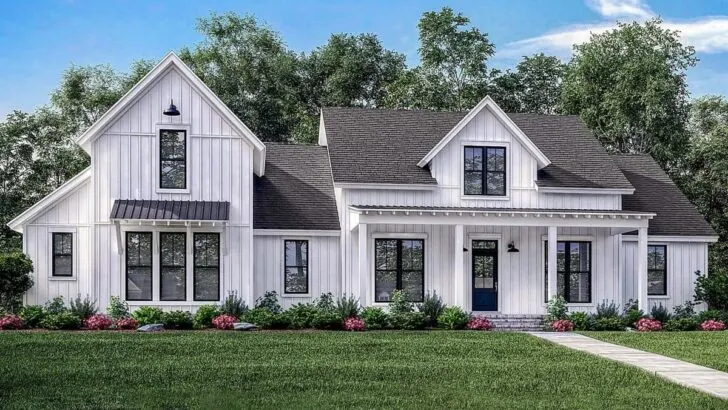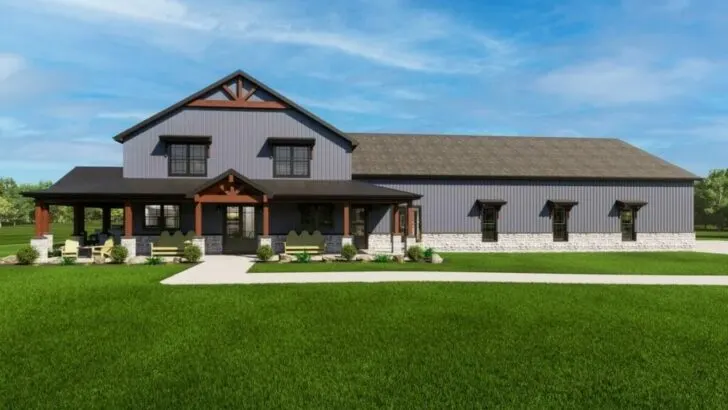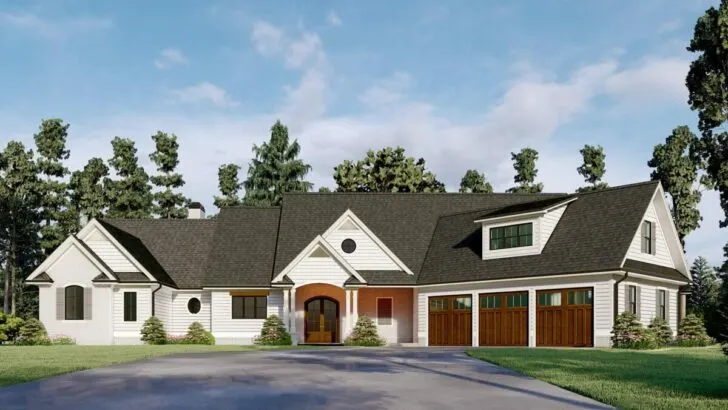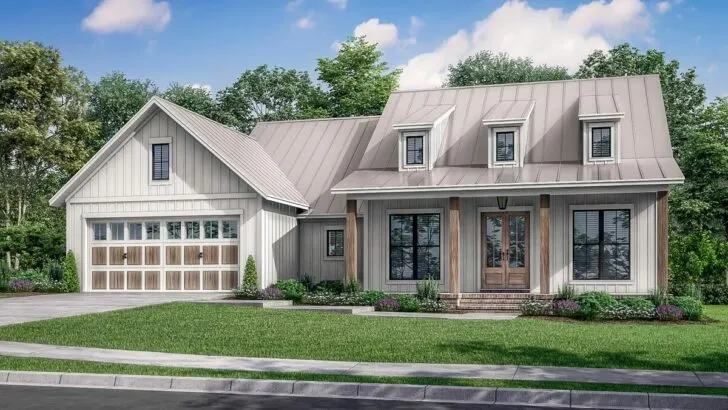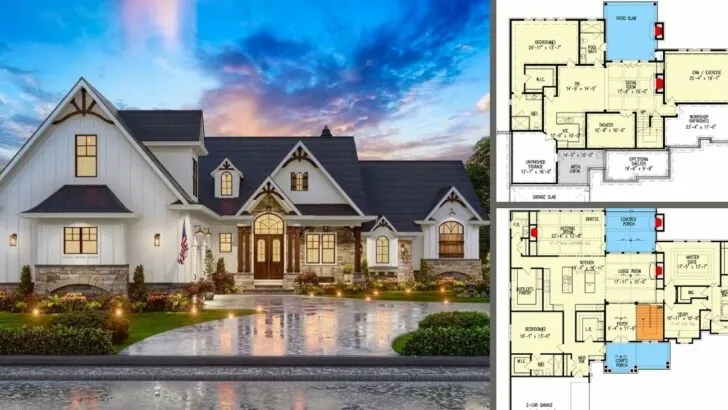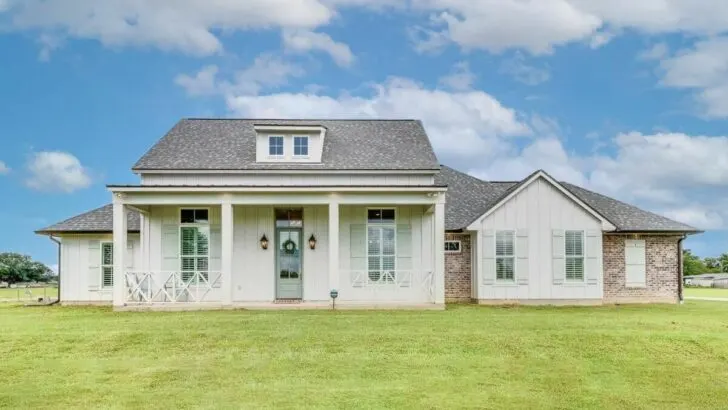
Plan Details:
- 2,340 Sq Ft
- 4 Beds
- 3 Baths
- 1 Stories
- 3 Cars
Hello there, fellow seekers of the perfect abode!
Are you ready to embark on a journey to discover a home that effortlessly blends the timeless allure of mid-century charm with a dash of Southern flair?
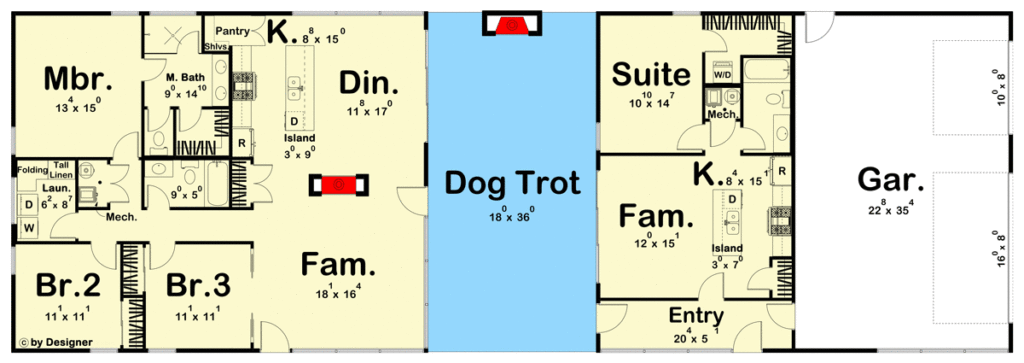

Related House Plans
If your heart races at the thought, then allow me to introduce you to an architectural masterpiece that ticks all the boxes – the mid-century modern dogtrot house.
Buckle up as we delve into its captivating features and unravel the secrets of its unique design.

Think back to your school days, where the cool kids had their own special handshake that defined their camaraderie.
Now, picture the ‘dogtrot’ in this house as the architectural equivalent of that secret handshake.

It’s a marvelously designed covered breezeway that cleverly divides the house into two distinct sections, instantly prompting exclamations of amazement like, “Wait, you live in THAT place?”
Imagine a residence that seems to have stepped right off the set of a glamorous Palm Springs movie, nestled amidst the refreshing and breezy landscapes of California.
Related House Plans

This house embodies that very essence, with elongated lines and an aesthetic so sleek that it might as well have its own dedicated Instagram following.
The interplay of light and dark wood tones adds an element of sophistication that’s nothing short of mesmerizing.
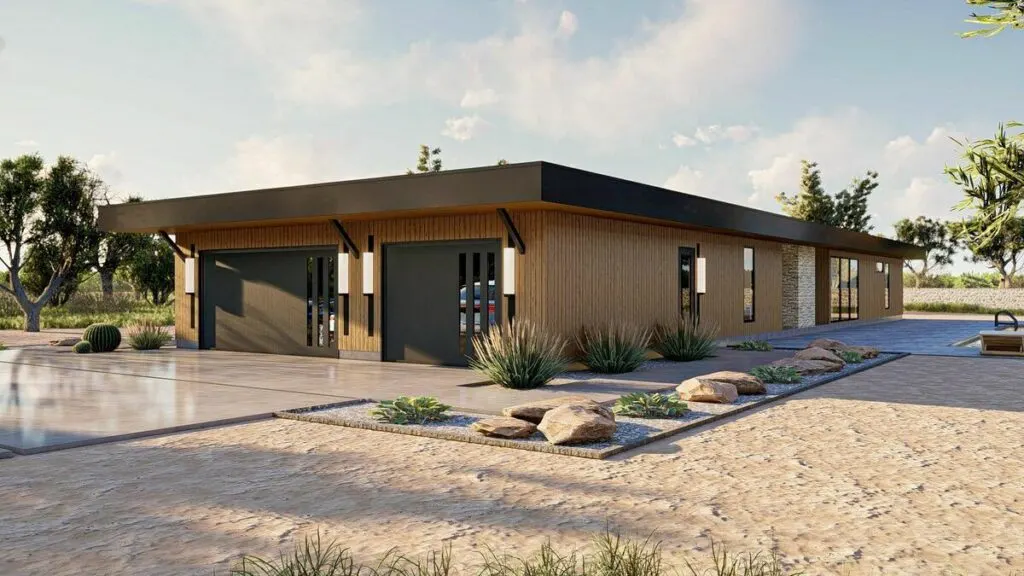
But that’s not all – this home takes things up a notch with an abundance of glass, exuding an air of modern elegance that’s hard to ignore.
As you approach the entrance, prepare to be wowed by the dogtrot’s grandeur. And guess what? It comes complete with a built-in fireplace, elevating it from mere architectural detail to a cozy haven of comfort.
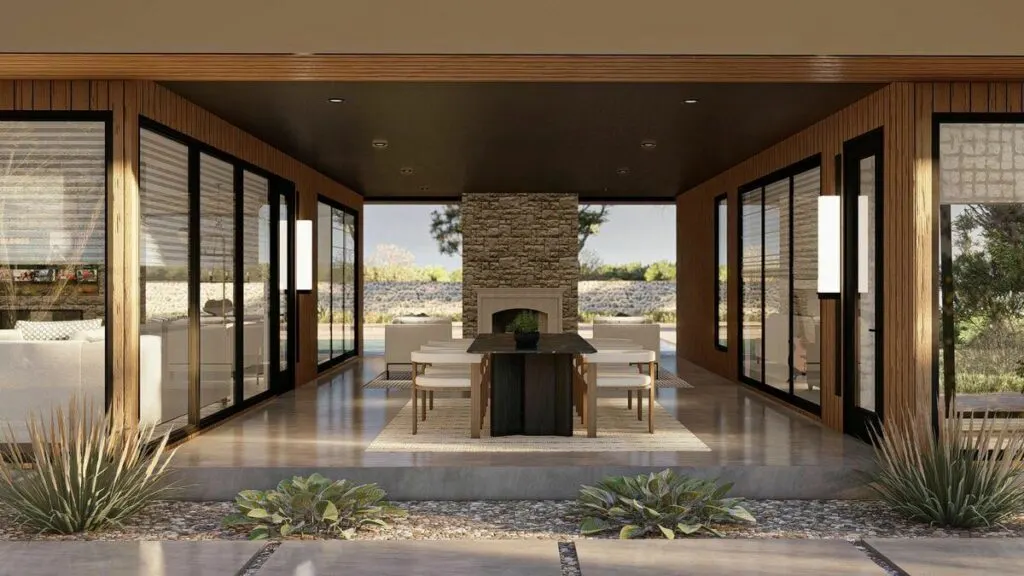
Imagine savoring hot cocoa on crisp evenings or sipping your morning brew as the sun peeks over the horizon.
Venture to the right, and you’ll discover the heart of bustling family life: a spacious 3-car garage (because, let’s be real, who doesn’t have a collection of “essential” items?)?

A welcoming foyer that ushers in a sense of belonging, a family room that practically begs for binge-watching sessions, a sleek and modern kitchen that beckons culinary creativity, and the pièce de résistance – an in-law suite.
Now, don’t let the name mislead you.

This suite isn’t just for accommodating your beloved (or occasionally intrusive) in-laws; it’s a versatile space perfect for teenagers seeking independence, visiting guests, or perhaps showcasing your impressive collection of vintage 80s rock vinyl records.
As you turn towards the left, another wave of cozy ambiance envelops you, courtesy of a two-way fireplace that gracefully divides the family spaces.

Adjacent to this is your dining haven, ready to host joyous family dinners, spirited game nights, or spirited debates about the supreme pizza topping.
And the kitchen – oh, the kitchen! With its expansive island and convenient walk-in pantry, it’s a chef’s dream.
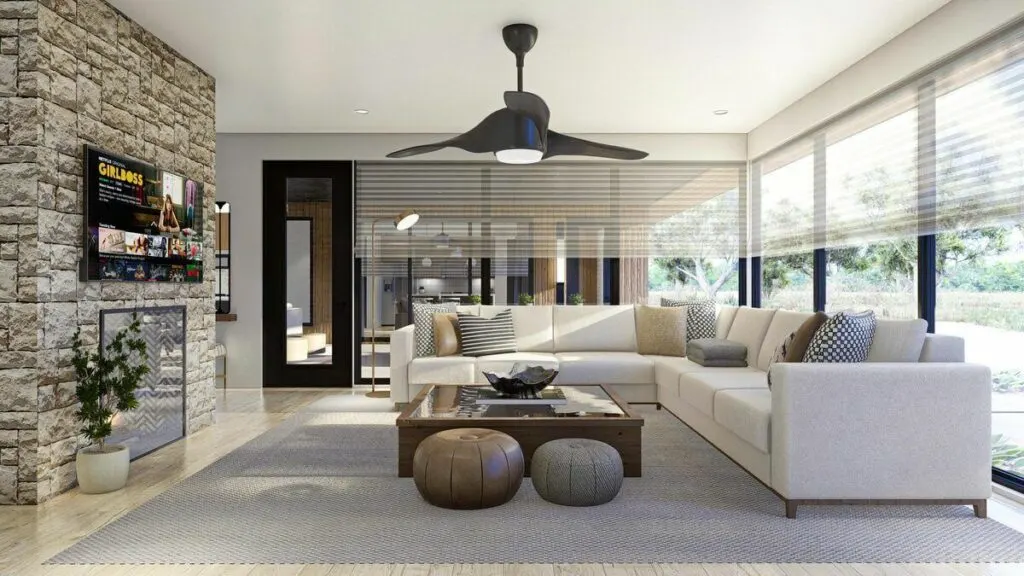
Well, even if you’re not exactly a culinary virtuoso, this kitchen has a knack for inspiring culinary adventures – or at least inspiring you to call for takeout and bask in the illusion of gourmet prowess.
Journey down the hallway, and you’ll encounter bedrooms that promise nights of blissful slumber and bathrooms that invite you to unwind and rejuvenate.

A shared bathroom caters to the needs of bedrooms 2 and 3, ensuring convenience and functionality.

Ah, but here comes the showstopper – the master suite. Picture a bathroom so splendidly designed that it could grace the cover of a glossy magazine.

Complete with double vanities, a separate shower, a discreet toilet area, and a walk-in closet that triggers a love-at-first-sight experience, this suite embodies luxury and comfort in perfect harmony.
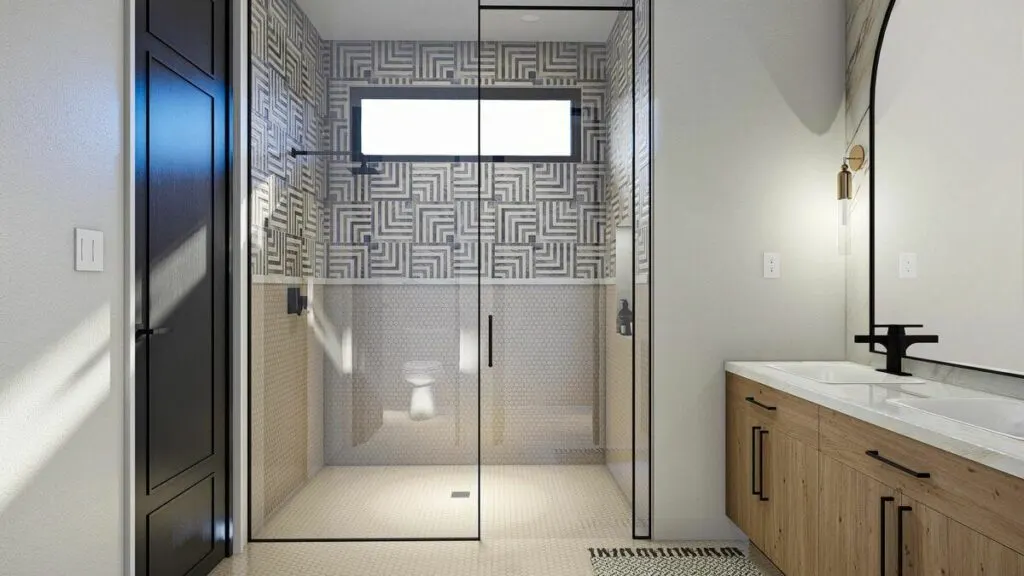
But this isn’t just a house; it’s an embodiment of a lifestyle. It’s a sanctuary where memories are meticulously crafted, laughter reverberates through the air, and relaxation is a given.

Whether you’re lounging in the captivating dogtrot, channeling your inner chef in the kitchen, or belting out your favorite tunes within the confines of your dreamy master bathroom, this house speaks with a singular voice: “Welcome home.”
It’s an invitation to immerse yourself in a world of comfort, style, and endless possibilities – a place where the story of your life unfolds, one moment at a time.

