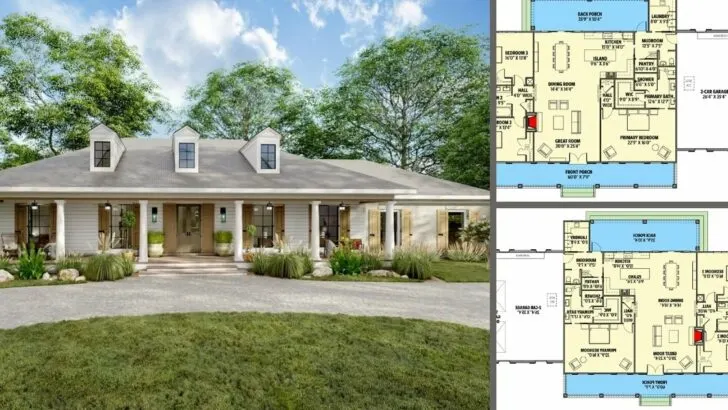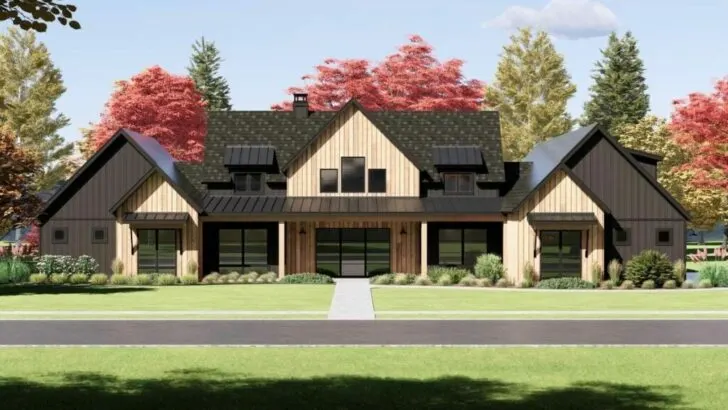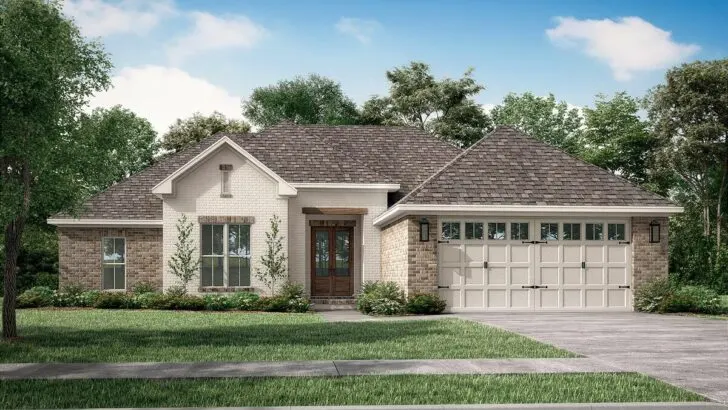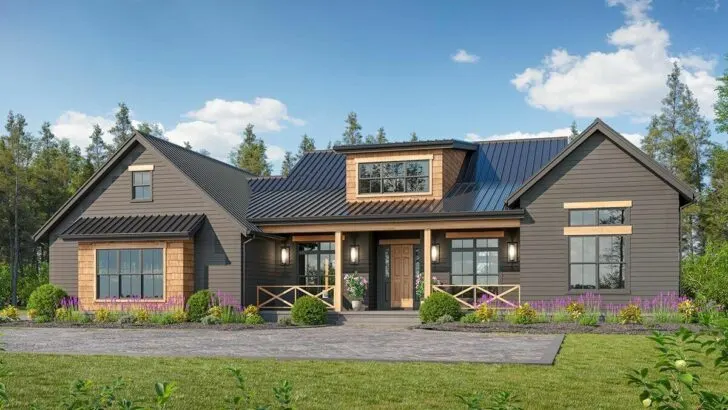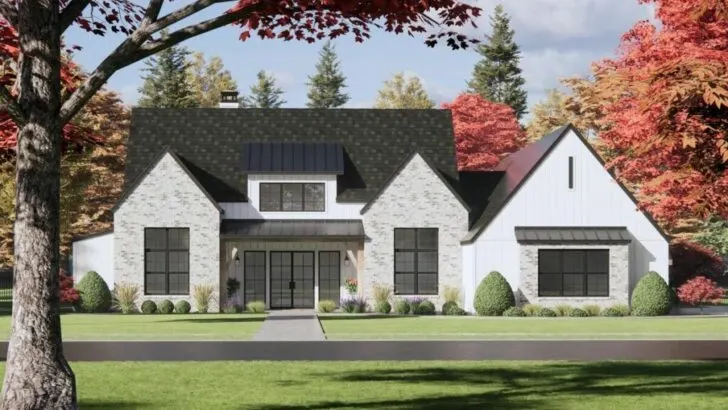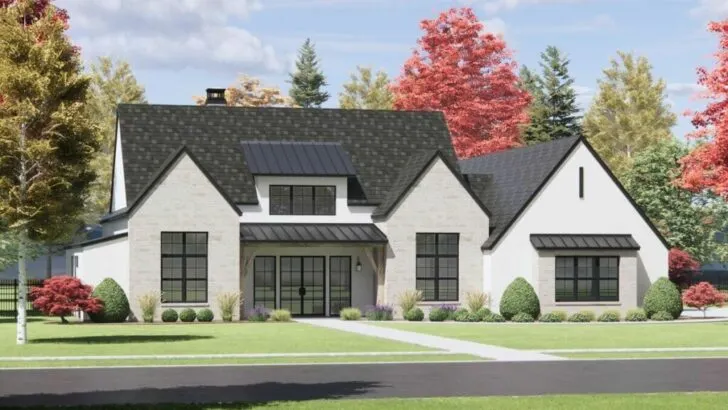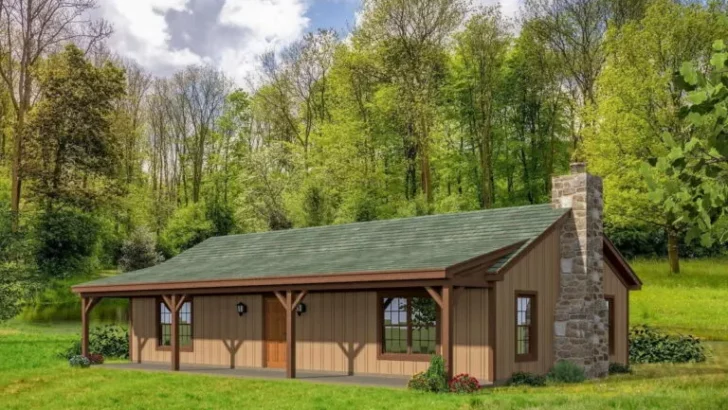
Plan Details:
- 2,907 Sq Ft
- 3 Beds
- 2.5 Baths
- 1 Stories
- 2 Cars
Greetings, home design enthusiasts! Today, we’re about to embark on an enchanting journey through a Mediterranean-inspired dwelling that seamlessly merges indoor and outdoor spaces, blurring the lines between where your living room ends and your lanai begins.
Intrigued, aren’t you? Well, fasten your seatbelts, as we delve into the world of architectural magnificence! This splendid abode sprawls luxuriously over a generous 2,907 square feet on a single level, exuding the captivating allure of Mediterranean style.
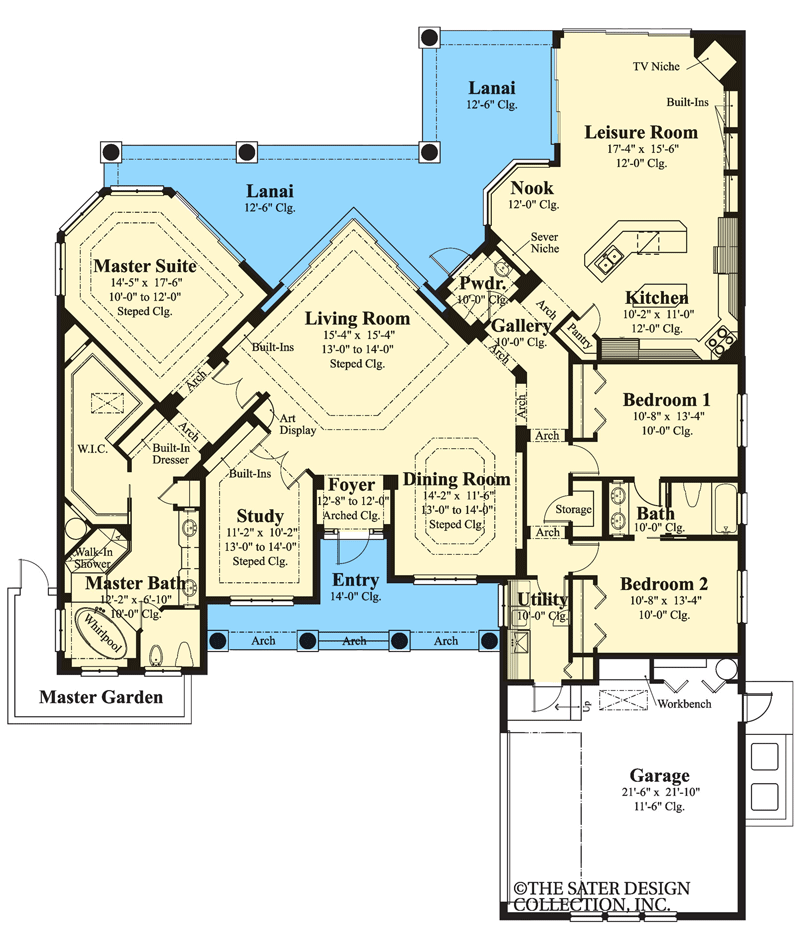
Related House Plans
And there’s something inherently charming about a one-story home that makes playing hide and seek with the kids that much more enjoyable, don’t you think?
By the way, speaking of kids, this marvelous residence boasts three spacious bedrooms and 2.5 exquisitely designed bathrooms, providing ample space for little feet to wander and explore.

At the very heart of our Mediterranean gem lies a triple-arched entryway, proudly showcasing a classic stucco finish with banded detailing. It’s like the Southern belle of home entries, gracefully blending Southern charm with Mediterranean sophistication – a warm and inviting “welcome home, y’all.”
Once you step inside, you’ll be greeted by an open floor plan that basks in the embrace of natural sunlight. Formal spaces stand proudly, yet there’s an undeniable sense of warmth and intimacy that pays homage to family living.

Now, let’s talk about the indoor-outdoor fusion, starting with the living room. The magic happens when you slide open those corner pocket glass doors, inviting the outdoors to gracefully merge with your living space, transforming it into an extension of the lanai.
Related House Plans

Imagine that! With a simple gesture, you’re no longer just looking at nature; you’re immersed in it, living and breathing the great outdoors!

But let’s not stop there. The living spaces are thoughtfully designed, radiating an inviting warmth that rivals the comfort of a freshly baked pie on a windowsill. And for the aspiring chefs among us, the kitchen is a dream come true.

Complete with an angled counter, a center island (because everyone needs their personal kitchen island, right?), and top-of-the-line appliances, you’ll be whipping up culinary creations that would leave Gordon Ramsay in awe.
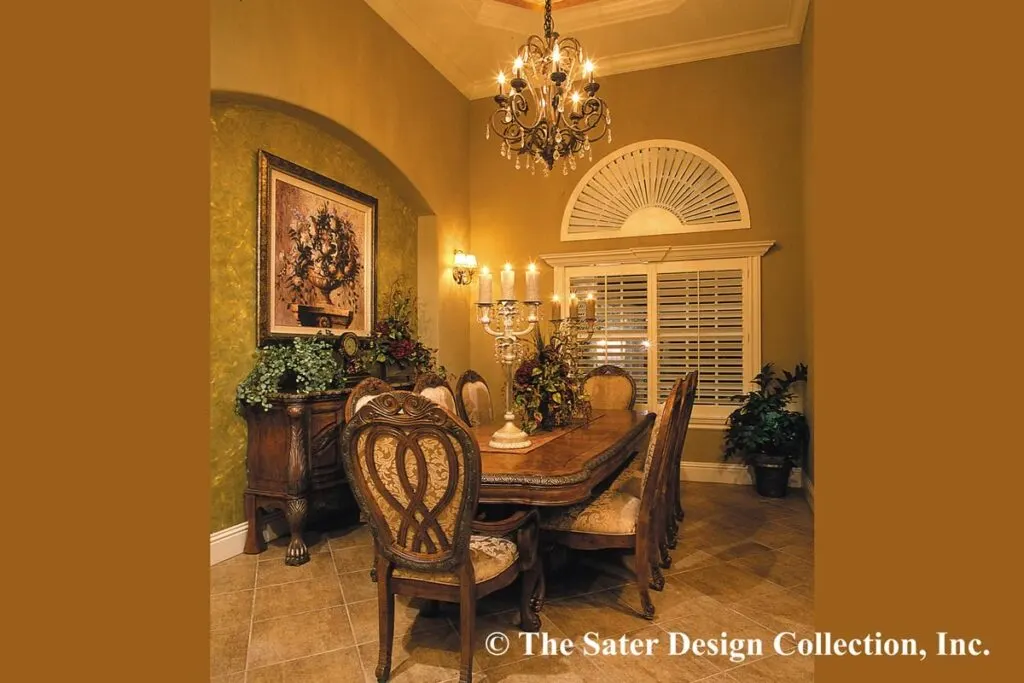
Now, let’s shift our focus to the dining room and formal living room – a stage that exudes opulence, surpassing even the grandeur of a royal banquet. The deep coffer in the dining room sets the perfect backdrop for your fine art and exquisite furniture, as if they were curated for a prestigious museum.
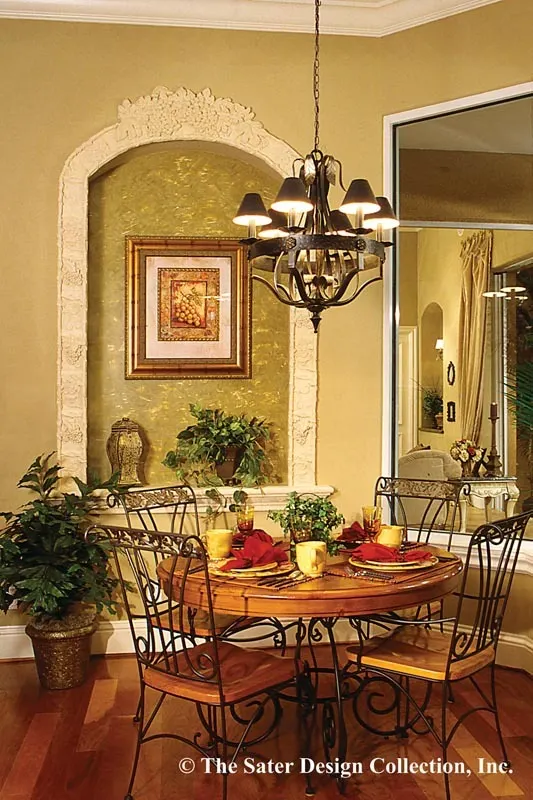
But wait, there’s more! The living room boasts built-in bookshelves, adding an elegant touch to the space. It becomes a sanctuary for your beloved books, cherished trinkets, and a collection of holiday cards – everything finds a home here.

And when you seek a moment of escape from the world, fear not, for the master retreat awaits, concealed like a secret garden. Strategically distanced from the main living areas and secondary bedrooms, this sanctuary guards your privacy like a precious treasure.
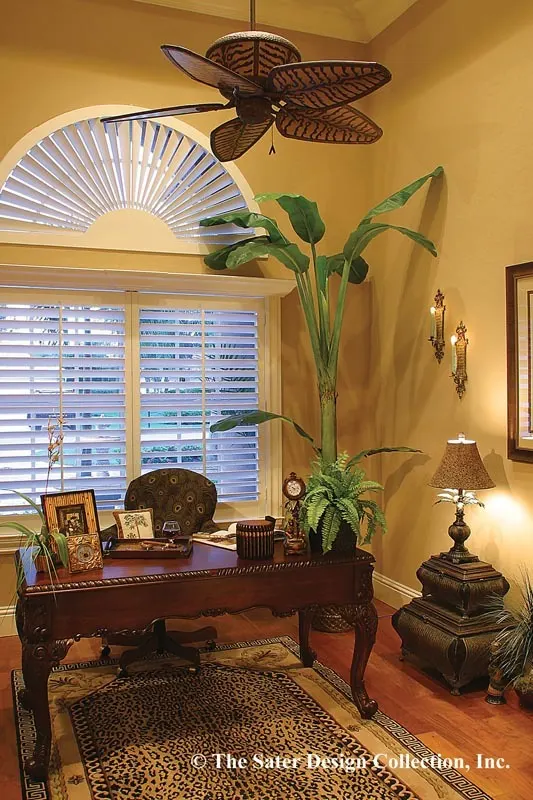
With sliding glass doors leading to the lanai, a private garden to commune with nature, a generously-sized walk-in wardrobe for your fashion collection, and a lavish bath that pampers and rejuvenates, the master retreat is your personal spa right at home.
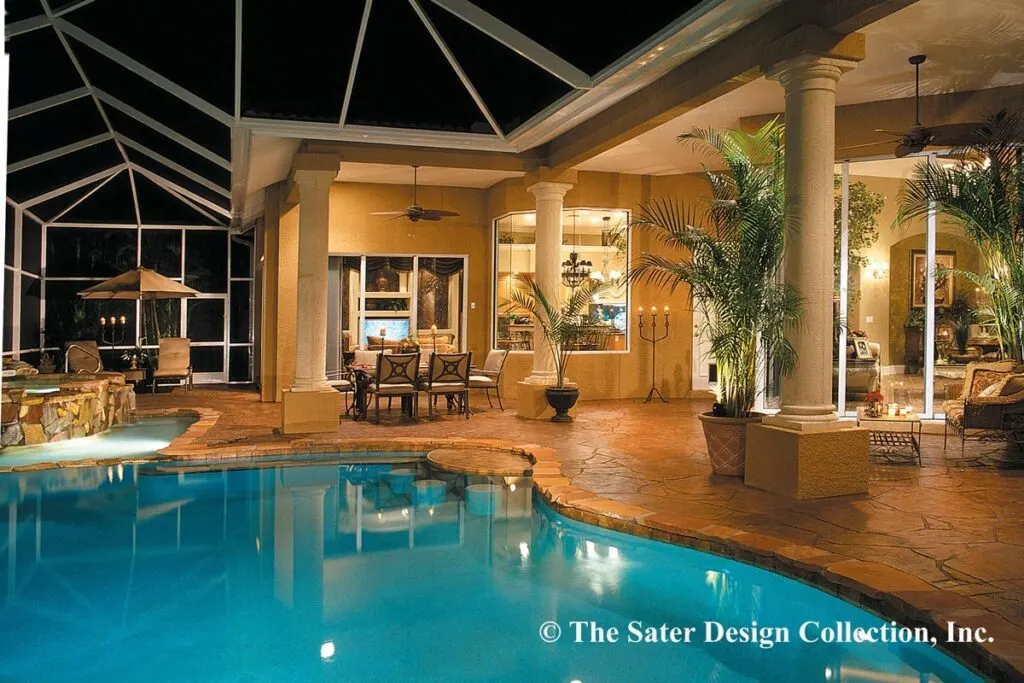
This one-story Mediterranean marvel not only celebrates indoor-outdoor living, but it also pays tribute to the timeless allure of Southern charm and the art of opulent living.
It’s more than just a house plan; it’s a blueprint for a lifestyle that embraces the harmonious balance of nature, luxury, and warmth.
So, my dear readers, are you ready to step into your Mediterranean dreams? Let’s keep the spirit of adventure alive as we embark on our next architectural exploration!

