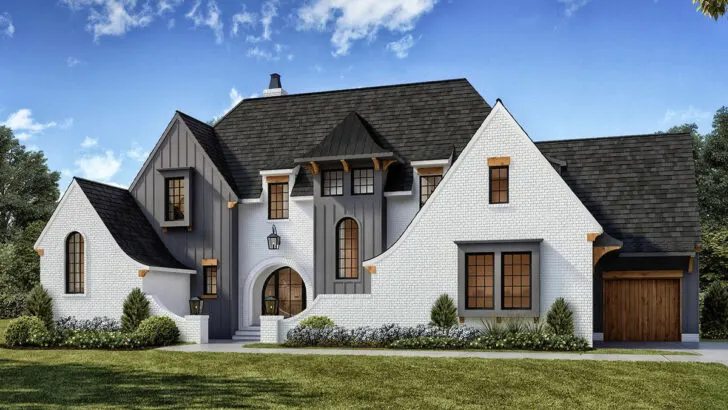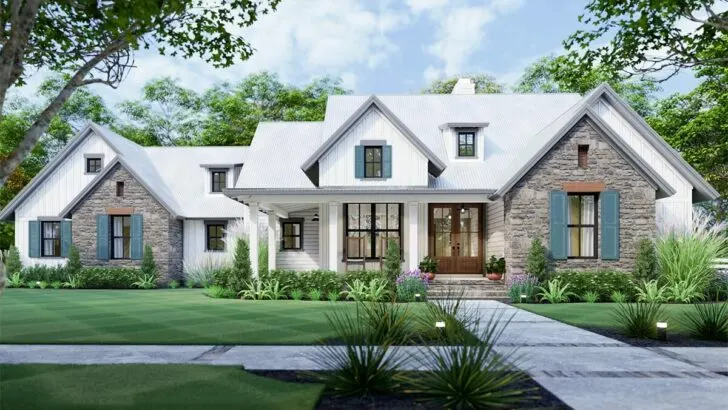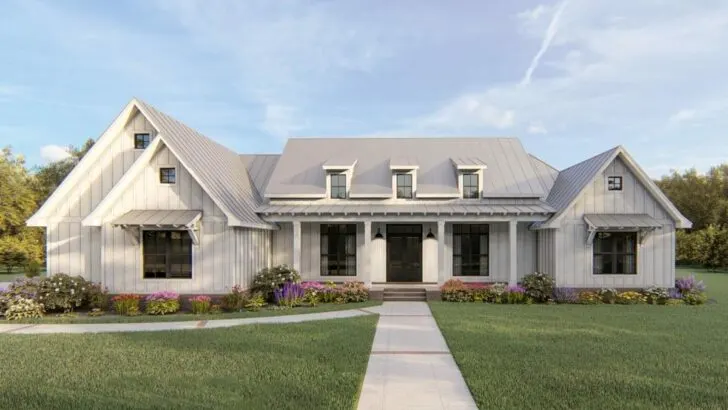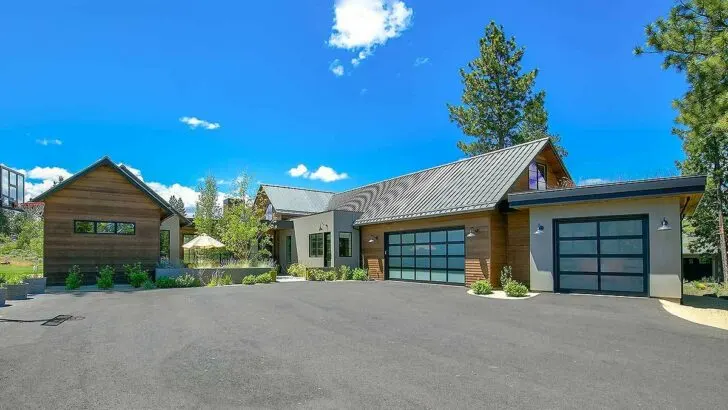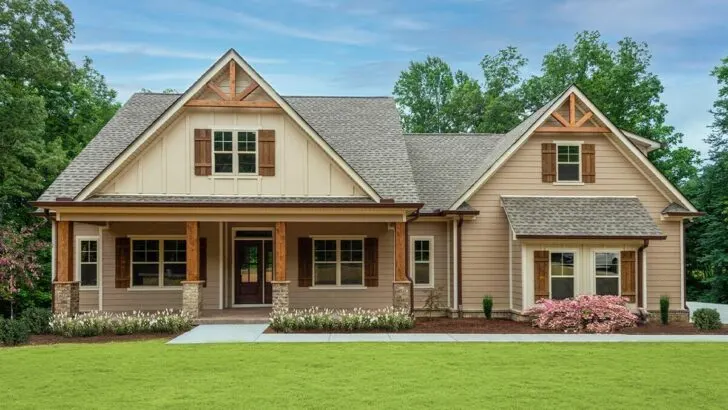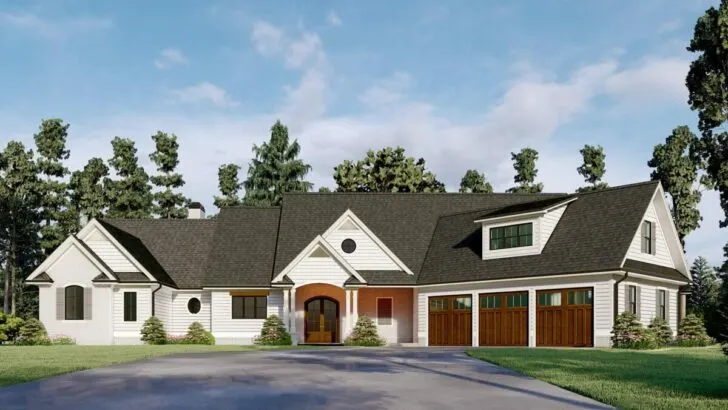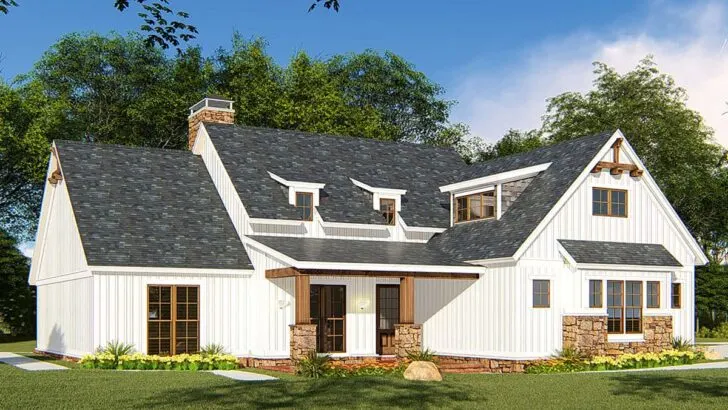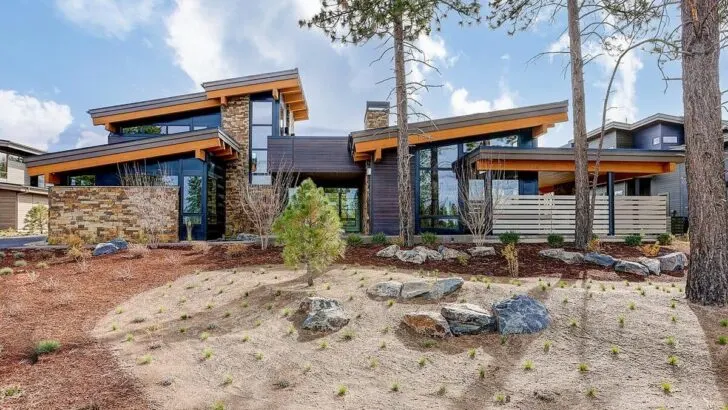
Plan Details:
- 4,208 Sq Ft
- 4 Beds
- 4.5 Baths
- 2 Stories
- 3 Cars
Ladies and gentlemen, get ready for a real treat today!
I’m about to take you on a thrilling journey through a mountain dream home that could give the iconic Von Trapp family a serious case of home-envy. Forget the Austrian hills; the Rockies would be the new destination of choice!







This house is so spacious that it practically screams, “The hills are alive… with the sound of exuberant homeowners!”

Hold on tight, because this magnificent mountain home boasts an impressive 4,208 square feet! Can you imagine all the possibilities?

Cartwheels in the living room, yoga classes in the dining area, or even an epic game of hide-and-seek that could last for days – it’s all within reach!

And that’s not all – brace yourselves for the indulgence. This home doesn’t just offer one master suite; it spoils you with not one, not two, but four! Yes, you heard that right – four master suites.
Related House Plans

Your kids, pets, and maybe even your parrots could each have their own luxurious space. Plus, two of these suites are conveniently located on the main floor, so no worries if stairs aren’t your thing.

Speaking of luxury, Master Suite 1 comes with sliding glass doors that open to a rear terrace. Who needs a TV when you have front-row seats to Mother Nature’s spectacular live show?

As you step through the grand front door, you’ll be welcomed by an open-concept living area so spacious it might take your breath away.

You’ll never feel cramped here – even your indoor plants will think they’ve been transported to the lush Amazon rainforest.

And wait, there’s more! A built-in buffet bar beckons you to display your finest cheeses, wines, and indulgent seven-layer dip.

Entertaining guests will be an absolute joy in this house – with views so awe-inspiring, nobody will even notice if a canapé or two is slightly overcooked.

But life isn’t just about entertaining guests; we all need some time to ourselves. That’s where the cozy den comes in, facing the front of the house. Imagine snuggling up here with a captivating book or binge-watching your latest Netflix obsession – it’s the ultimate spot for some “me time.”

Upstairs, the two other master suites await, tucked away for ultimate privacy. You could practically host secret society meetings up there, and no one would be the wiser.

Separating these private havens is a charming balcony bridge that overlooks the main living space below – the perfect stage for a dramatic reenactment of Romeo and Juliet, or simply a vantage point to ensure no one sneaks an extra slice of cake.

But the excitement doesn’t end there! Prepare to be amazed by the mammoth bonus room, offering your family ample space to live, work, play, practice your stand-up comedy routine, or even hold your very own Olympics. The possibilities are endless!

And just when you thought this house couldn’t get any more charming, the roof pitches at a perfect 8:12 angle, practically inviting the cutest snowflakes to dance and settle on it during the winter months.

Picture yourself sipping hot cocoa by the flickering fireplace, gazing at the Instagram-worthy snowy roof – it’s a magical scene straight out of a winter wonderland.

In conclusion, my dear readers, this stunning mountain home isn’t just a mere house; it’s an entire lifestyle. It’s a declaration of love for space, convenience, breathtaking views, and the luxurious joys of mountain living.
So, what are you waiting for? Lace up those hiking boots and come explore this beauty – you might just find yourself falling in love and calling it “home” in no time!


