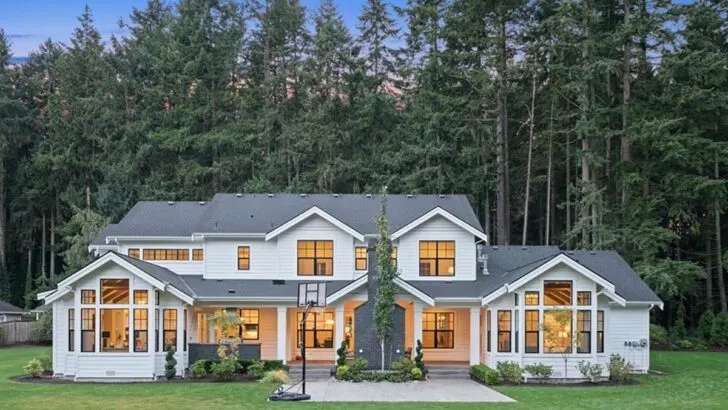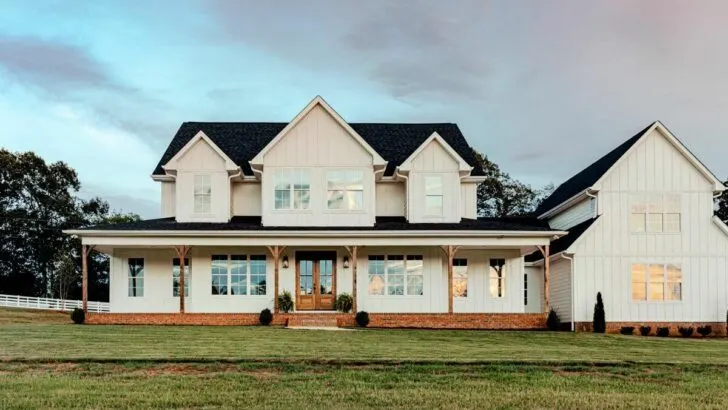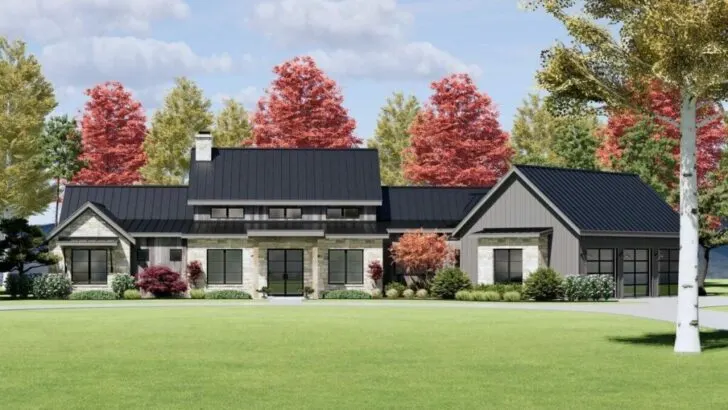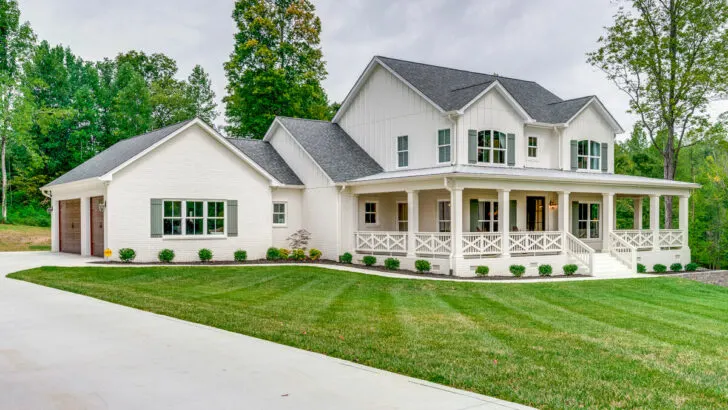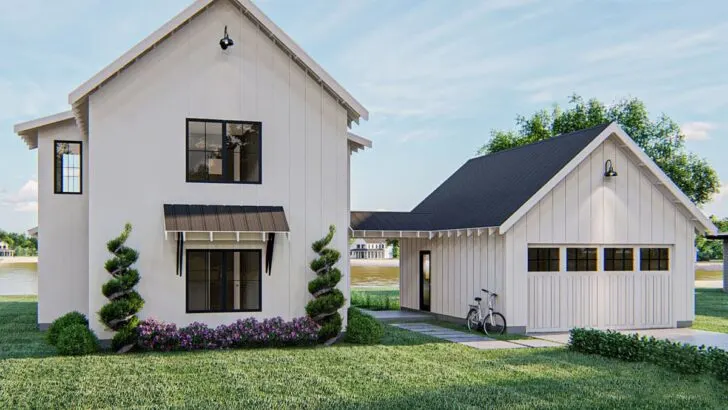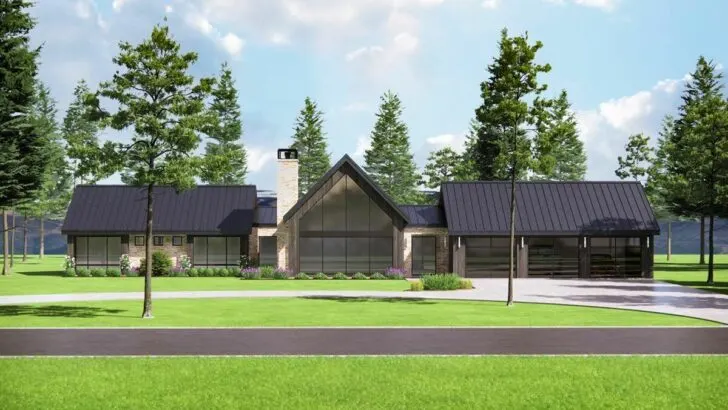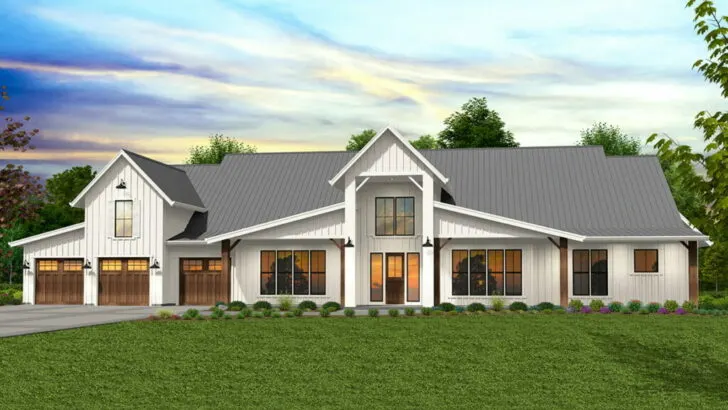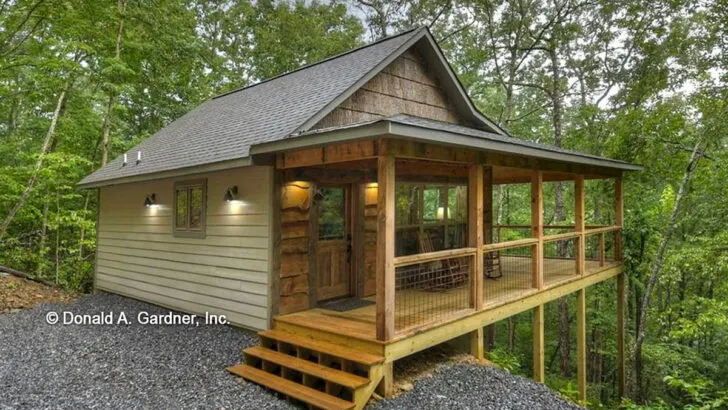
Plan Details:
- 2,601 Sq Ft
- 4 Beds
- 3.5 Baths
- 1 – 2 Stories
- 2 Cars
In a world where the landscape is often dotted with cookie-cutter houses resembling uninspiring boxes, there’s a beacon of architectural brilliance that refuses to conform.
Allow us to introduce you to the 1.5-Story Craftsman House plan, a masterpiece that not only breaks the monotony but does so with a captivating blend of classic and modern design elements.
Craftsman homes have always held a special place in the hearts of architectural enthusiasts. This particular gem, spanning an impressive 2,601 square feet, takes the Craftsman tradition to new heights. Its mixed material exterior exudes an air of elegance and rugged charm that immediately sets it apart.
As you approach the entrance, you’ll notice timbers resting on stone pedestals, serving as sentinels welcoming you into a realm where modern aesthetics and comfortable living coalesce seamlessly.
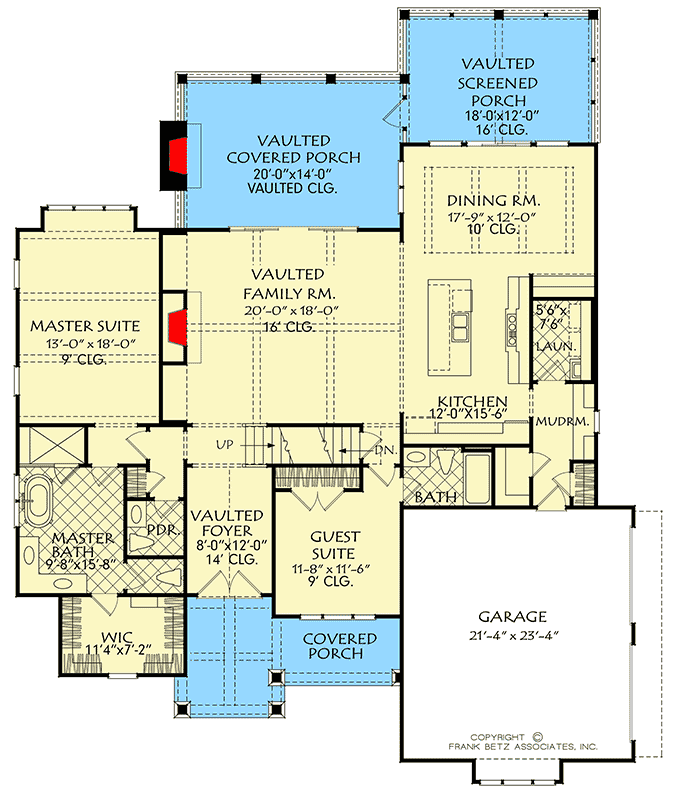
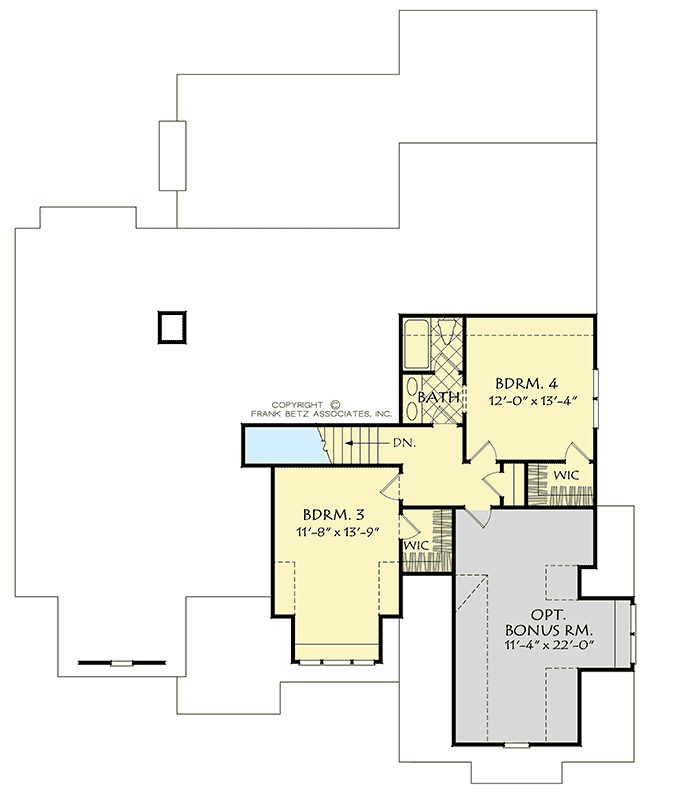
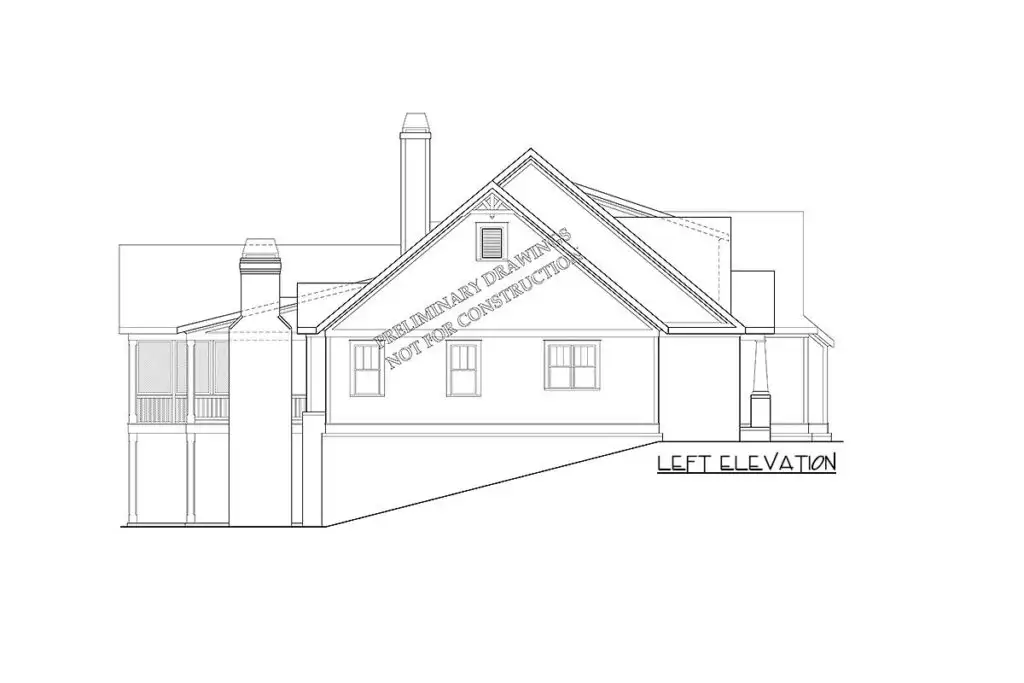
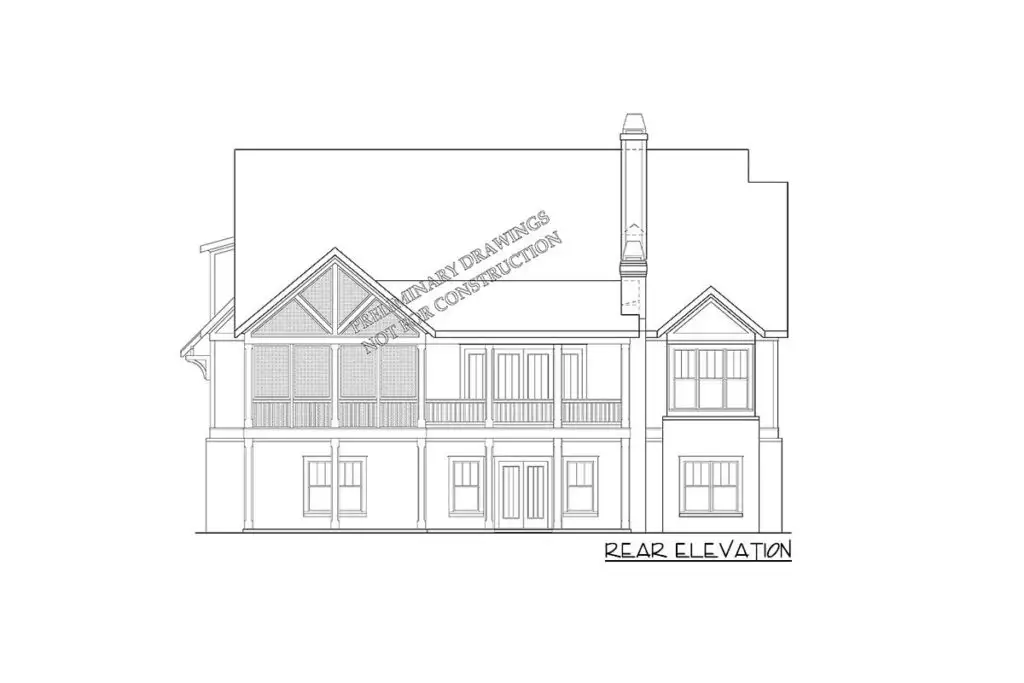
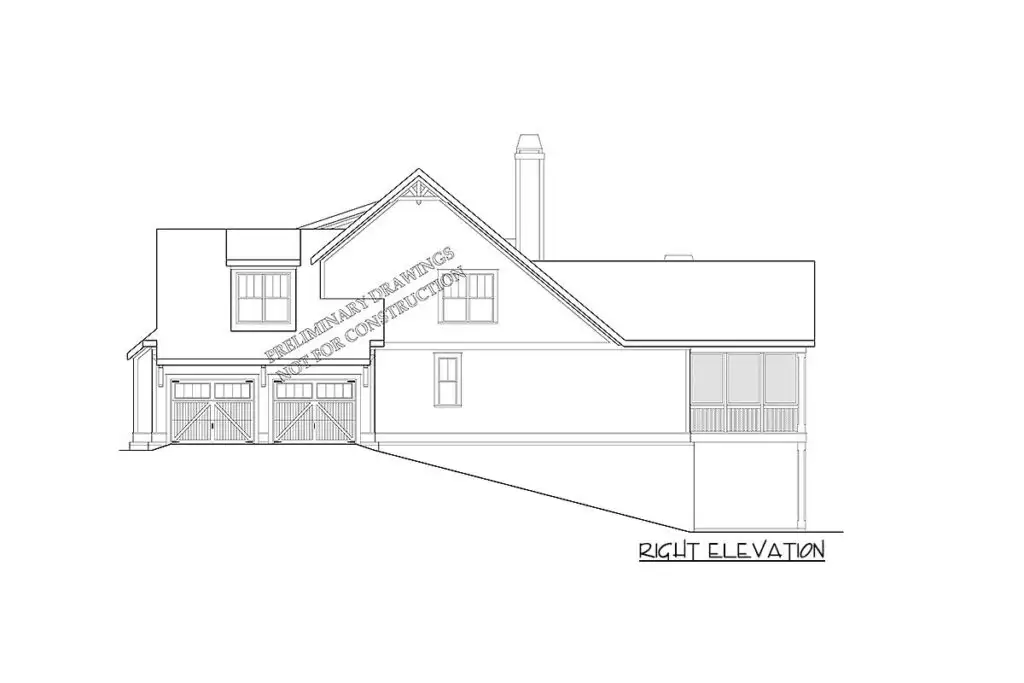
The shed dormer with steep gables not only enhances the curb appeal but also pays homage to the Craftsman tradition of architectural honesty and integrity.
Related House Plans
Stepping inside, you’re met with a refreshing and contemporary first floor that erases the memory of the uninspiring exterior world. The generously sized family dining area positioned at the rear of the house is every homeowner’s dream come true.
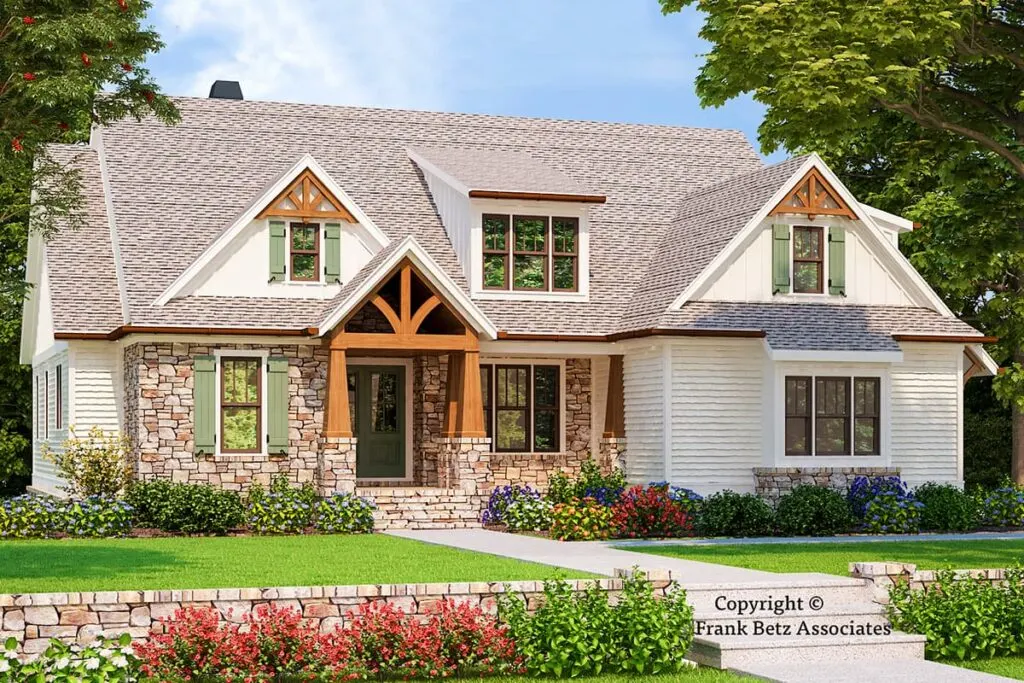
It’s a space that can effortlessly accommodate all your dining needs, from leisurely Sunday brunches to lavish Thanksgiving feasts, ensuring you never run out of room when hosting your loved ones.
Now, let’s talk about the heart of the home – the family room. This space flaunts a vaulted 16-foot ceiling, creating a grand yet cozy atmosphere for family gatherings. Large sliding doors beckon you to explore further.
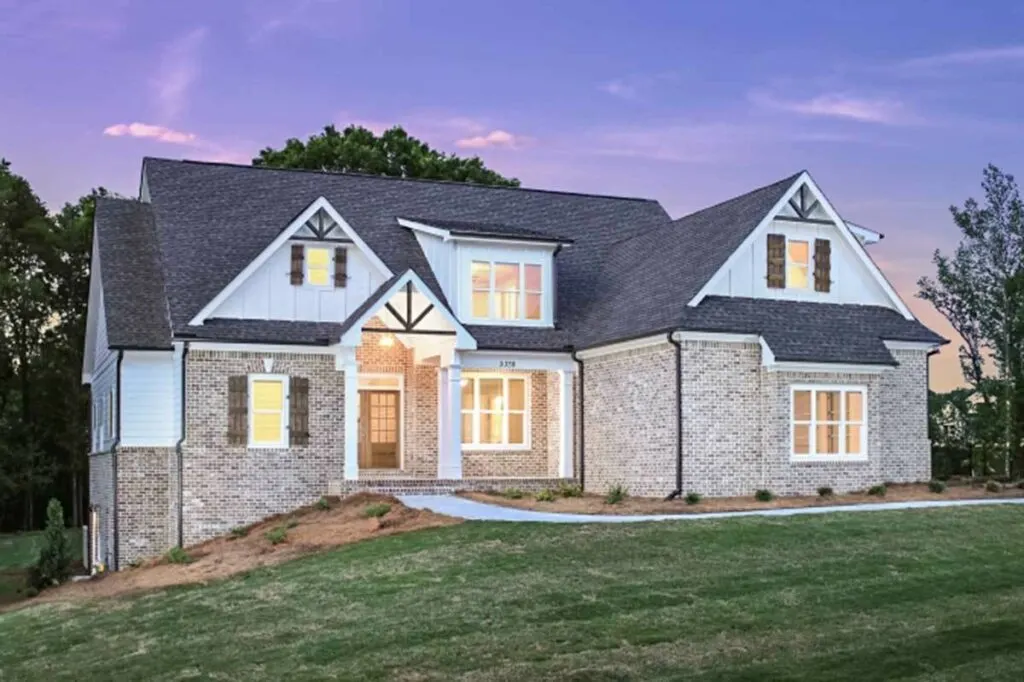
As you slide open those doors, you’re welcomed into a sprawling vaulted 12-foot covered porch, which in turn leads to a vaulted 16-foot screened porch.
These porches are more than just spaces; they are bridges connecting the indoors and outdoors, allowing you to bask in the warmth of the sun or savor a peaceful rainy afternoon. Here, nature isn’t just an observer; it’s an integral part of your daily living experience.
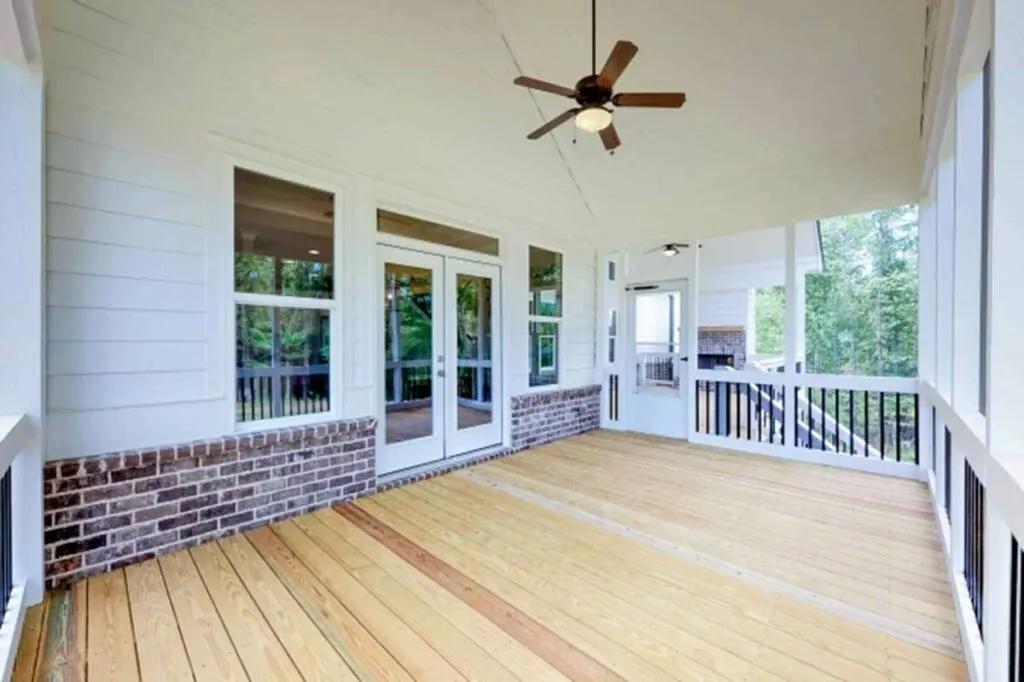
But this Craftsman home is more than just a pretty face; it’s a place that serves multiple purposes with remarkable grace. The guest suite, for instance, is not merely a space for visiting friends to crash; it also doubles as a functional home workspace.
The recent surge in remote work has made us realize the importance of having a dedicated yet versatile workspace at home, and this Craftsman home has answered that need in style.
Related House Plans
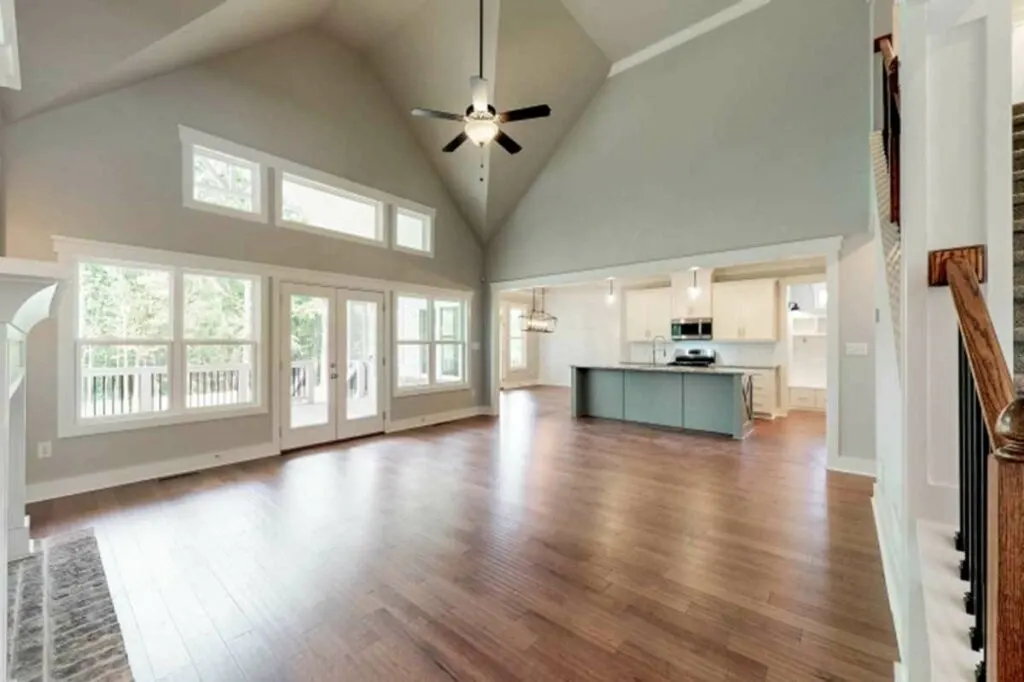
Now, let’s shift our focus to the master suite – a true sanctuary of luxury. With a beamed ceiling, it invokes a sense of old-world charm, while the spa bath promises a rejuvenating retreat after a long day. The ample closet space means your shopping sprees are always welcome here.
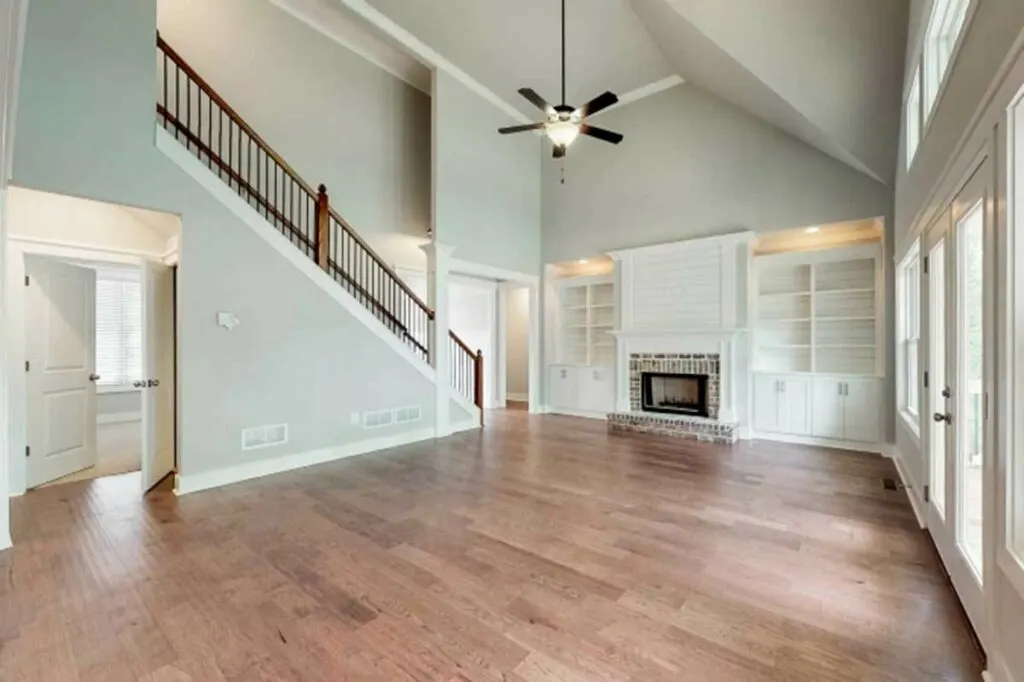
Heading upstairs, you’ll find two additional bedrooms, making this house perfect for a growing family or for hosting overnight guests. However, the true gem on the upper floor is the multi-purpose bonus room.
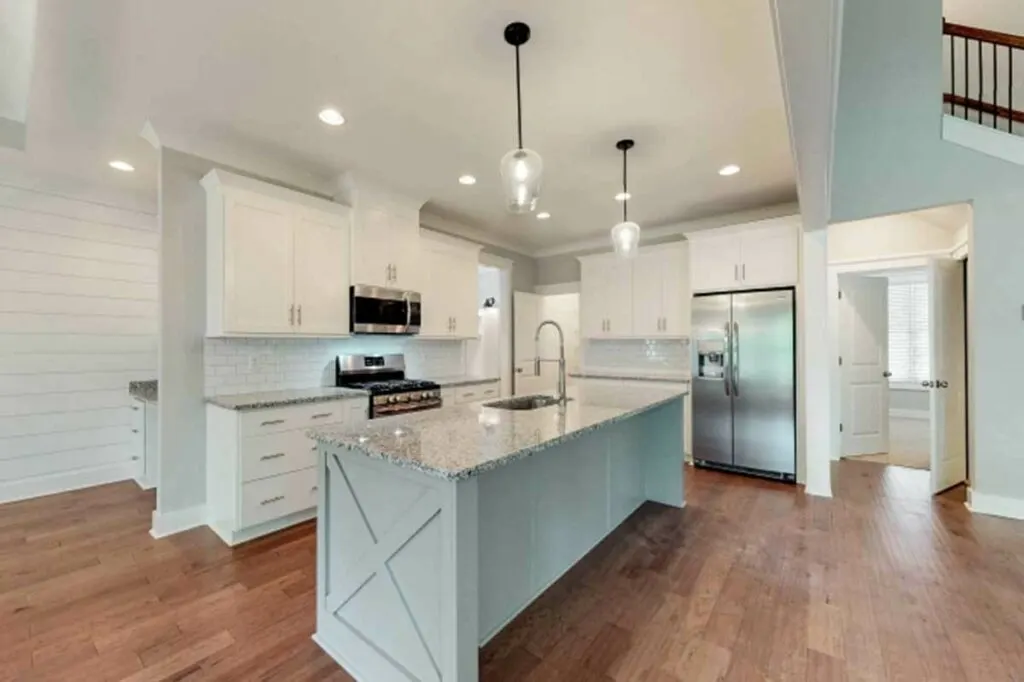
Whether you fancy a home gym, a cozy library, or an exhilarating gaming room, this space effortlessly transforms to cater to your whims.
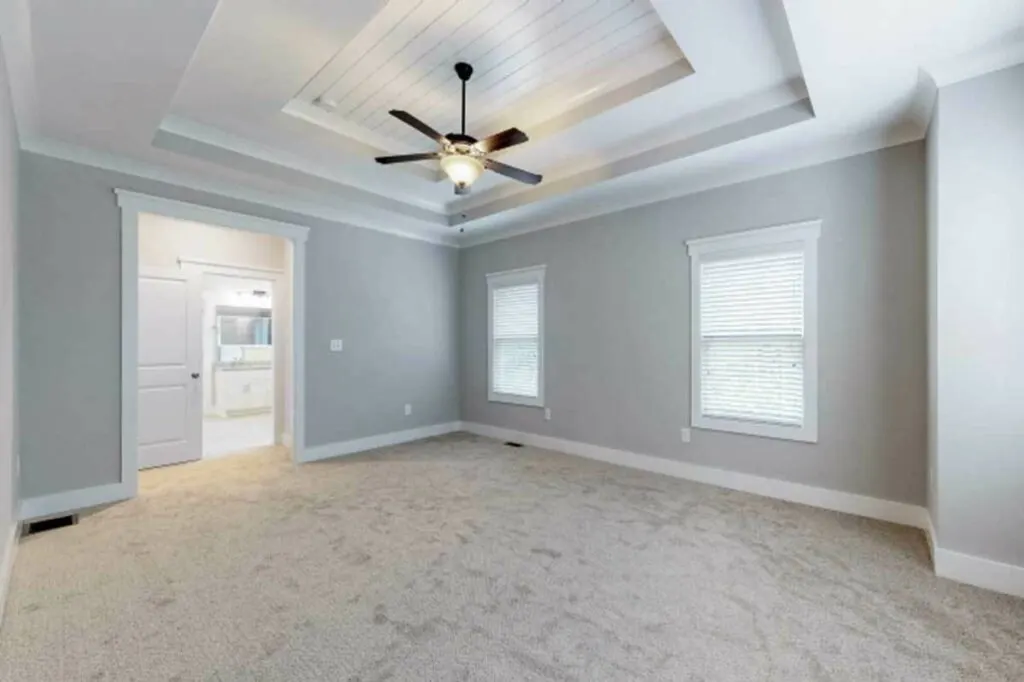
The covered porches not only bring the outdoors inside but also extend your living space, promising serene mornings with a cup of coffee and contemplative evenings with a good book in hand.
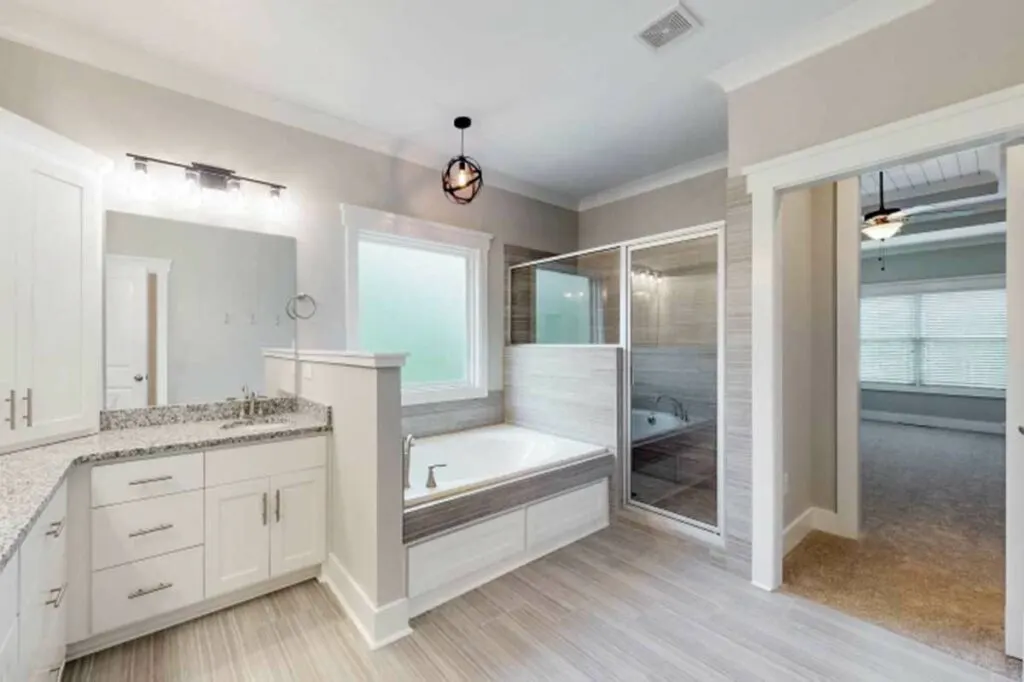
The thoughtful design, the mixed material exterior, and the seamless blend of modern and traditional elements make this 1.5-Story Craftsman House Plan the perfect canvas on which to paint the story of your life.
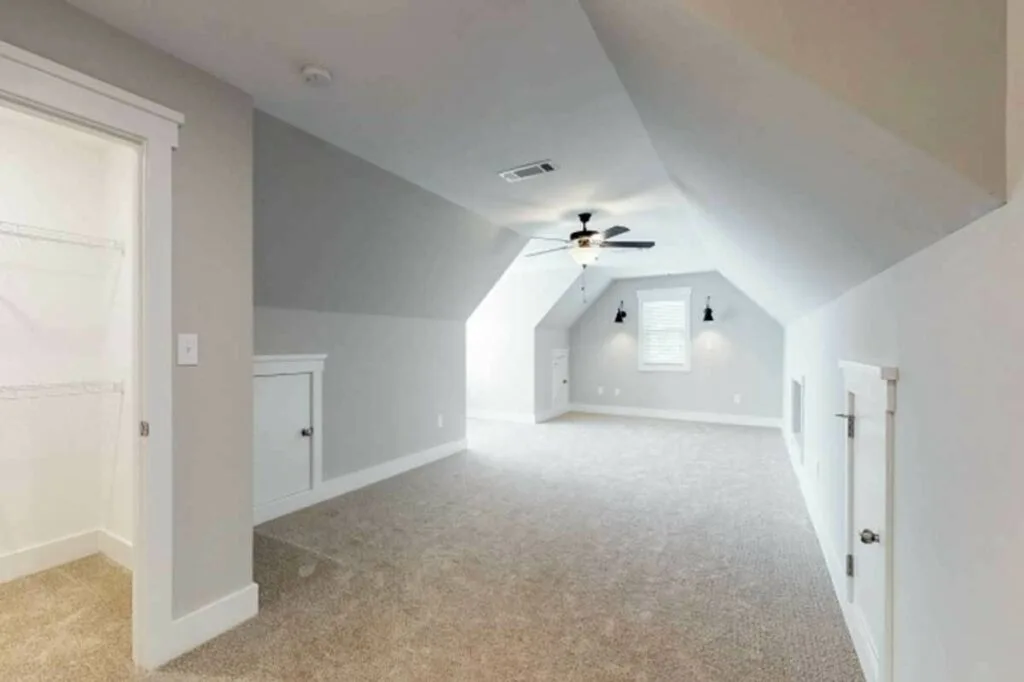
With its harmonious mix of aesthetics, functionality, and cozy corners, this isn’t just a house; it’s a home yearning to be filled with laughter, love, and cherished memories.
In essence, this Craftsman House Plan takes the ordinary concept of living and adds a subtle, sophisticated twist. So, the real question is, when will you be making this place your own?

