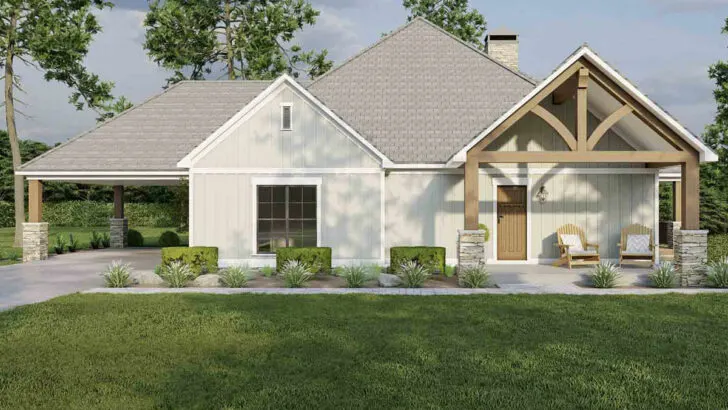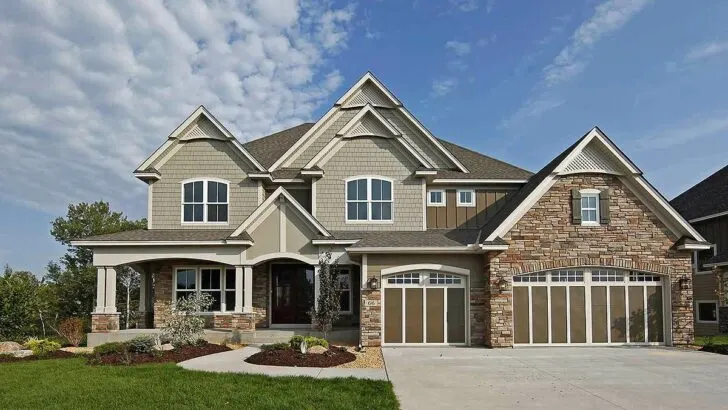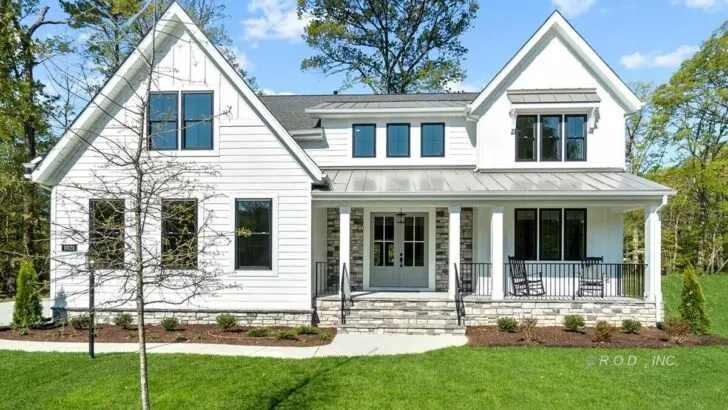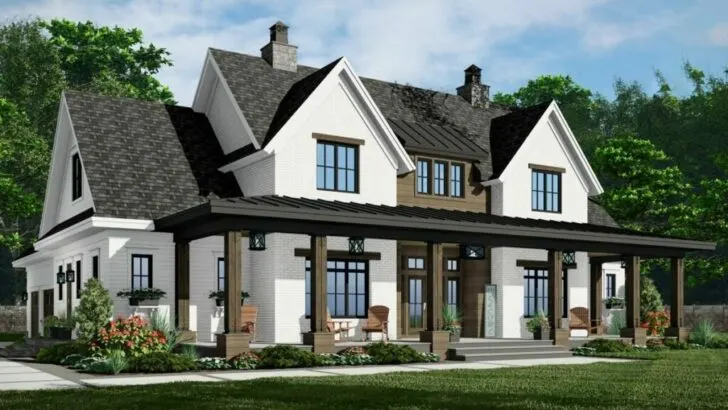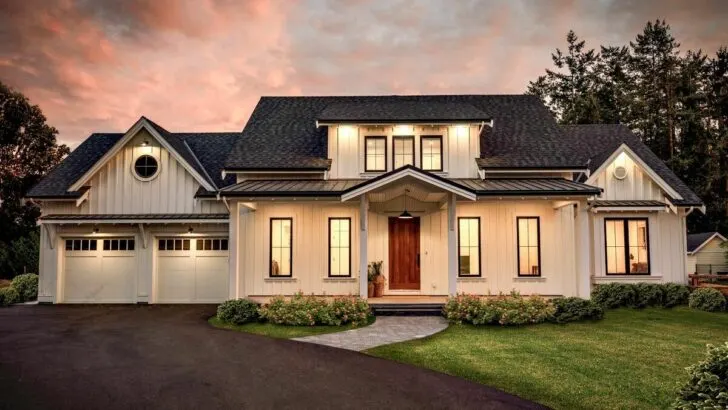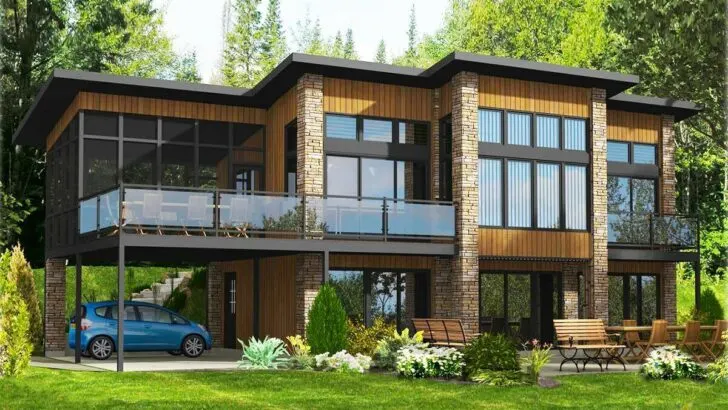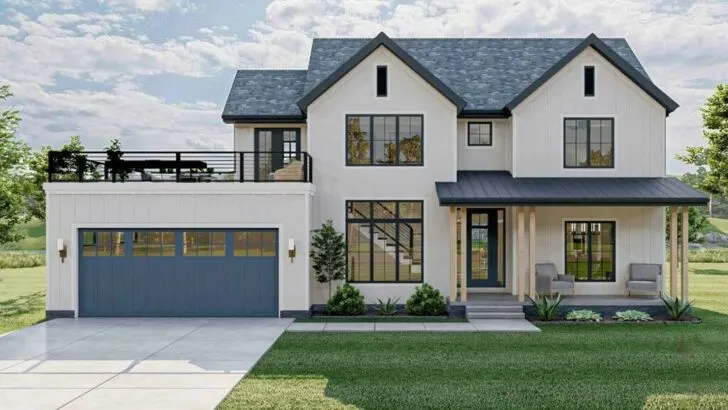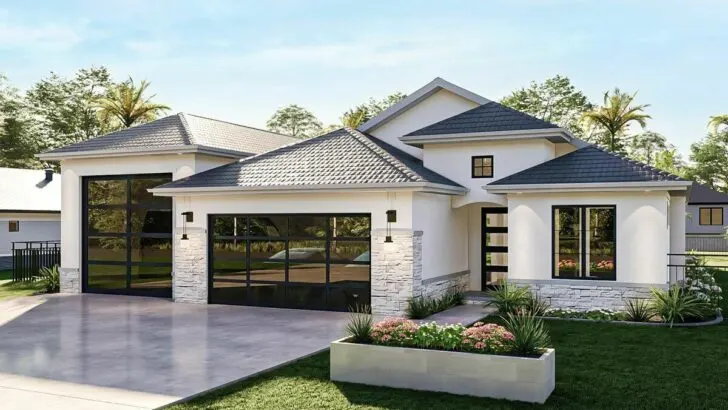
Plan Details:
- 3,399 Sq Ft
- 4 Beds
- 3.5 Baths
- 1 Stories
- 3 Cars
Hey there, future homeowner! Have you ever let your imagination wander to a place where you could own a house that seamlessly blends New Zealand’s breathtaking natural beauty with a touch of contemporary architectural finesse?
Well, brace yourself for a remarkable journey, because we proudly introduce you to the New Zealand Modern Ranch.
This isn’t just another house; it’s a masterpiece that will leave your friends awestruck, not scratching their heads in confusion.

Related House Plans




Spanning an impressive 3,399 square feet, this isn’t your average ranch; it’s a spacious haven.
With 4 bedrooms and 3.5 bathrooms, your guests might start contemplating your place for their next unforgettable staycation.
But remember, it’s not just about the size; it’s about how you utilize the space! And let me tell you, this house has mastered the art of marrying style and space like no other.

Let’s talk about the crown jewel—a three-car garage. Measuring a sprawling 959 square feet, it’s not just a place to park your cars; it could easily transform into a hangout spot for the kids or, let’s be honest, your next man-cave.
And those sleek glass-panel garage doors? They’ll make your cars feel like they’re rolling down the red carpet every time they come and go. Drive in style, park in luxury!
Related House Plans
Now, let’s step inside. With a central window-filled gable, this interior is bathed in natural sunlight, giving you that much-needed Vitamin D boost (and a golden opportunity for some envy-inducing Instagram photos).

And if you’ve ever dreamt of having a home with the grandeur of a cathedral but without the pews, that vaulted space with panoramic views is here to fulfill your wishes!
But the magic doesn’t stop there—the vaulted space flows seamlessly into an expansive back porch. Picture this: a morning coffee, evening cocktails, or perhaps afternoon mocktails on your very own porch. Living indoors is fabulous, but extending your living space outdoors? It’s nothing short of priceless.
Now, let’s talk kitchen. That large island isn’t just an island; it’s practically a continent! And here’s a bonus—double pantry alert! One promises a storage space bigger than Narnia, while the other acts as your gateway to delightful outdoor dining.

Ever had one of those days when you just can’t be bothered to set the dining room table? No worries, the backyard becomes your new dining spot. Al fresco dining for the win!
To the left, the house beckons, “Welcome to the fun side!” Three bedrooms, a Jack and Jill bathroom, and a flex room that’s your canvas to paint—will it be a playroom by day and an office by night?
You decide! Need a breather? Step into the sunroom, a perfect oasis that bridges the gap between the bustling indoors and the serene outdoors.

Now, slide to the right and brace yourself for the pièce de résistance: the vaulted master suite. It comes complete with a private porch, ideal for late-night stargazing sessions or early morning reflections.
A five-fixture bathroom? Oh, yes, it’s as fancy as it sounds. And let’s not forget the walk-in closet that’s so spacious you might need a map to navigate it.
Oh, and for those who despise laundry days, here’s a reason to rejoice—direct access to the laundry room from your closet. No more excuses!

Whether you’re a nature lover who yearns for the tranquility of the great outdoors or a luxury enthusiast who seeks the best of both worlds, the New Zealand Modern Ranch checks all the boxes.
So, do yourself a favor and take a step into the future of housing. Your dream home is waiting, and it won’t wait around forever!

