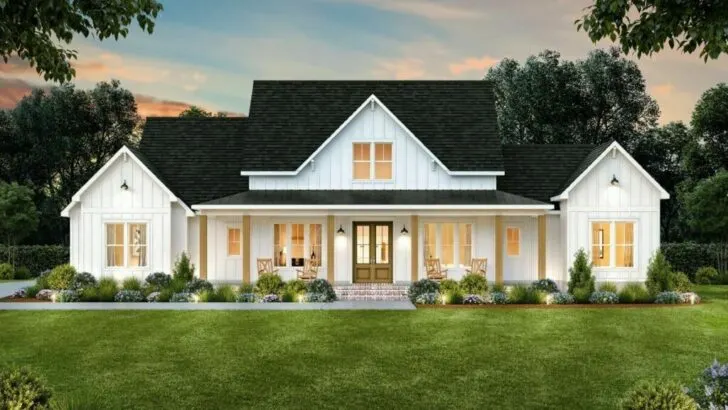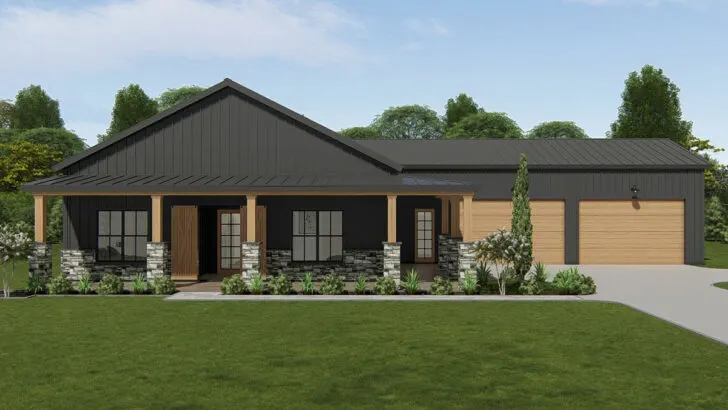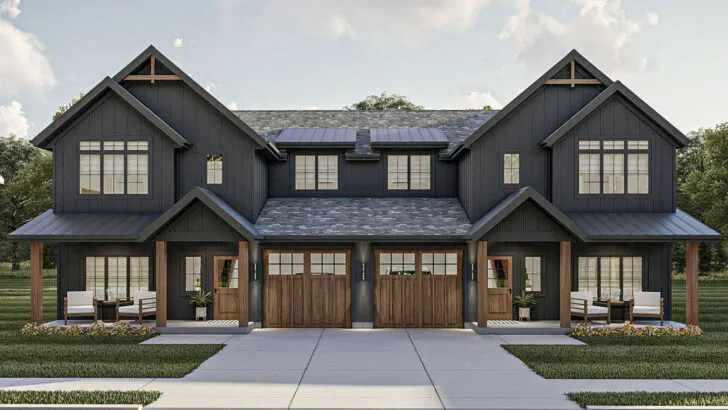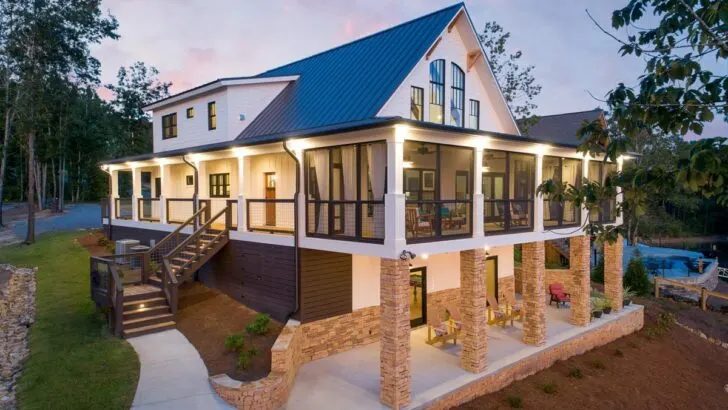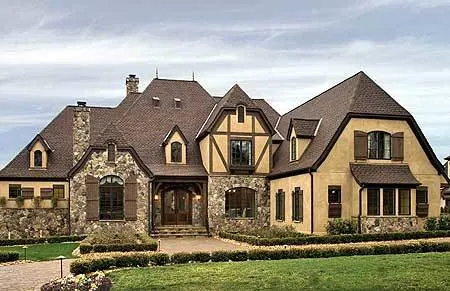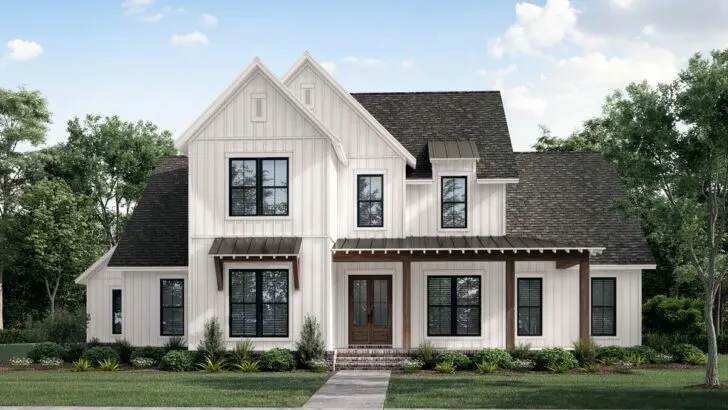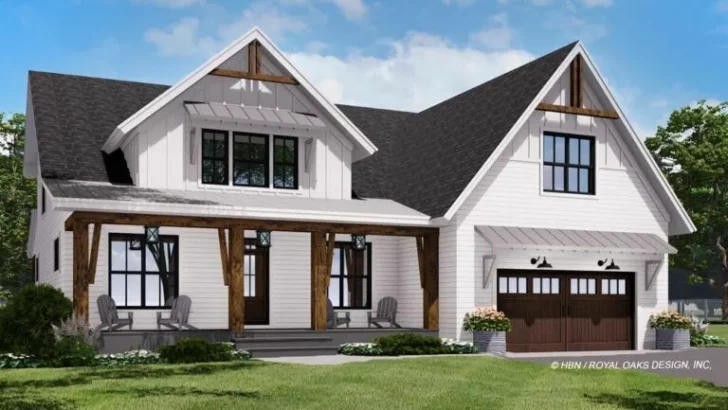
Plan Details:
- 2,815 Sq Ft
- 4 Beds
- 4 Baths
- 2 Stories
- 3 Cars
Imagine walking up to a house that seems to radiate a magical aura, inviting you in with open arms.
The mere words “Dramatic Craftsman House Plan” might not seem like much, but for those who truly appreciate the thrill of finding the perfect home, it’s pure excitement.
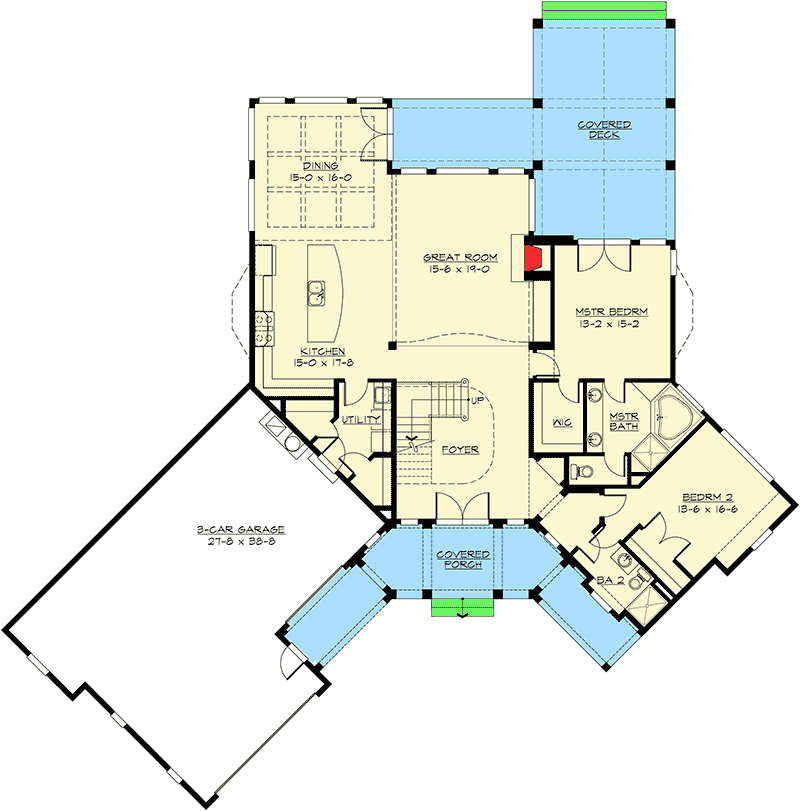
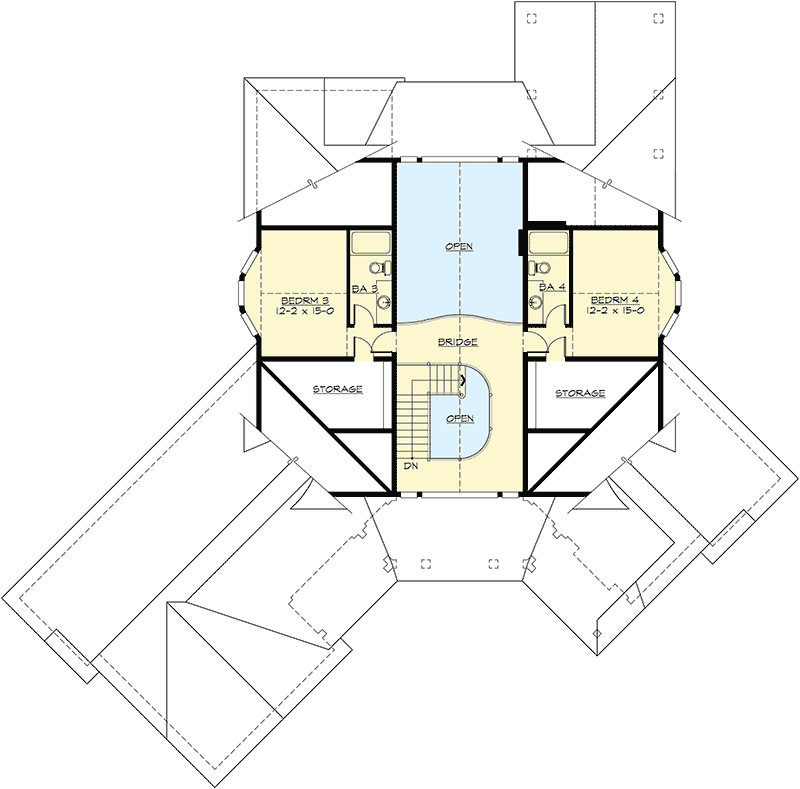




Related House Plans
Today, we’re delving into a design that goes beyond the ordinary, offering a place where your heart can truly belong.

This stunning house plan boasts an impressive 2,815 square feet, featuring four spacious bedrooms, four elegantly designed baths, and not just one, but enough space for three cars.

Yes, you heard that right – this dream house exists!

As with any great story, let’s begin at the entrance, where the magic truly starts.

Picture an entryway so welcoming that it feels like the house itself is extending its hand to greet you, whispering, “Welcome home, pal!” And that’s just the beginning.

The beauty of this Craftsman home is that it comes in two versions: one on a crawl space and another with a walkout basement.
Related House Plans

Flexibility is the name of the game here – whatever your preference, this house has you covered!

Stepping inside, prepare to be mesmerized. The two-story foyer and great room are nothing short of awe-inspiring. These spaces don’t just exist; they make a statement. Their elegance speaks volumes, reaching out to touch your soul.

And let’s not forget the show-stopping bridge on the second floor, separating the bedroom suites. The views from up there are simply cinematic, giving you the feeling of being the star in your own movie.

Now, let’s talk about the heart of any home – the kitchen. Brace yourself, because this is no ordinary kitchen; it’s a chef’s paradise. Central to it all is a generously sized island that feels like its own continent.

Finally, no more juggling pots and pans or fighting for prep space during those holiday cooking marathons. And guess what?

This kitchen flows seamlessly into the dining room, creating an open-concept haven.

With a coffered ceiling adding a touch of sophistication, this isn’t just a dining room – it’s your very own gourmet restaurant at home.

Now, for the pièce de résistance – the master bedroom. This sanctuary is the stuff of dreams. Spacious, inviting, and graced with French doors that open onto a large covered deck, it’s the perfect place to greet the morning sun with a cup of coffee in hand.

You can almost picture it: waking up to a new day, pushing open those doors, and feeling like you’re living in the pages of a novel.

But the wonders of this house plan don’t end there. Upstairs, there are storage areas that currently remain unfinished – like that art project you promised to complete last summer (wink, wink). But let’s think about the potential here – an additional 184 square feet of space awaits your creativity.

Whether you envision an artist’s loft, a functional home office, or the most organized walk-in closet in the world, the possibilities are as boundless as a child’s imagination.

In conclusion, this dramatic Craftsman house plan is more than just a home; it’s a lifestyle, a statement, a declaration of your love for the finer things in life.

With its grand total of 2,815 square feet, four bedrooms, four bathrooms, and architectural delights that would make an HGTV host envious, it transcends the realm of a mere house plan.
It’s your dream home, waiting for you to make it a reality. So, prepare those housewarming invitations and take the first step towards a life of enchantment and beauty in the home you’ve been longing for.

