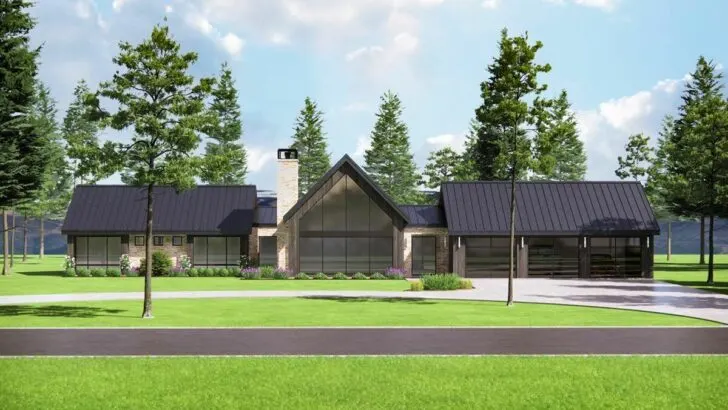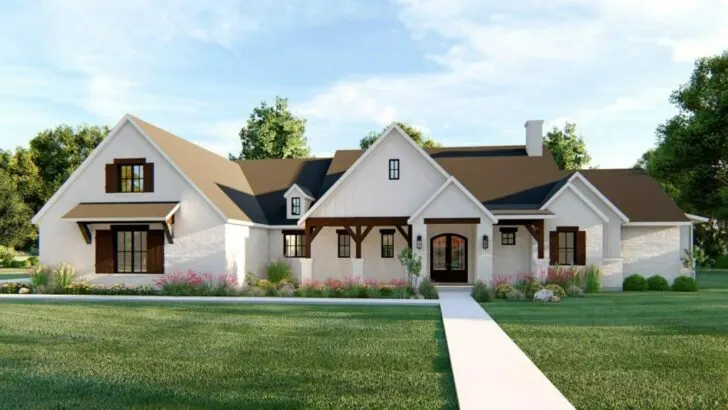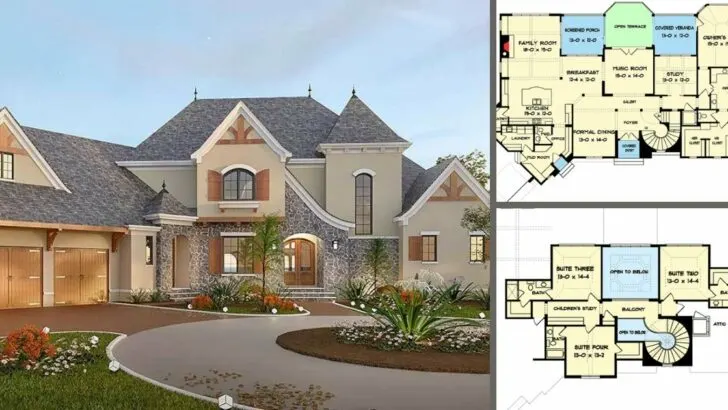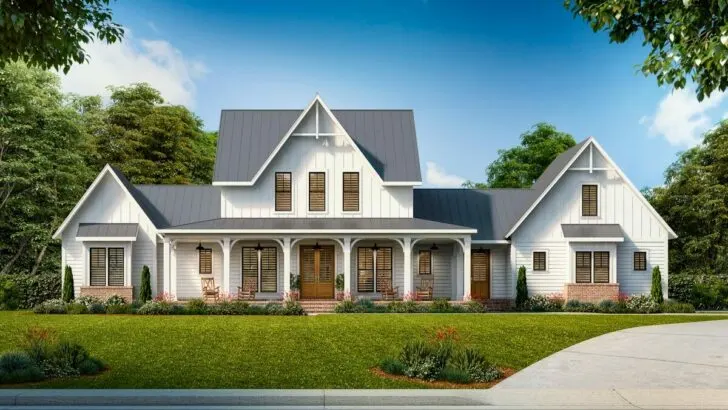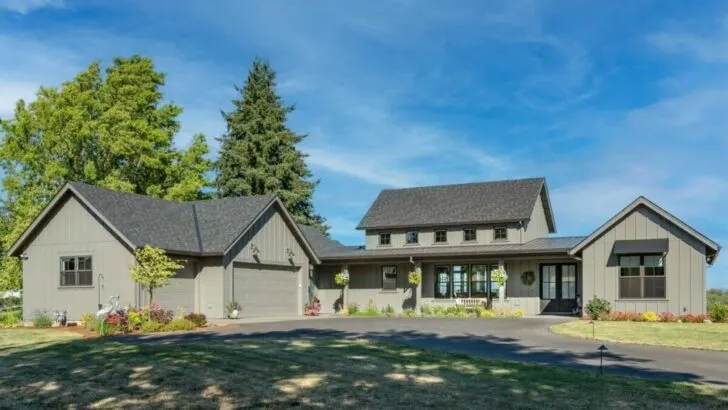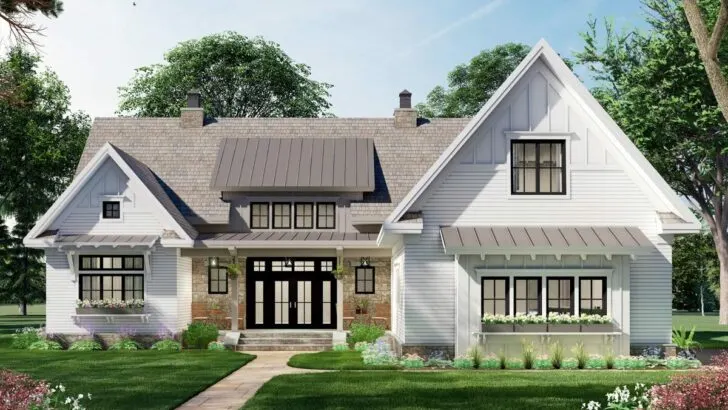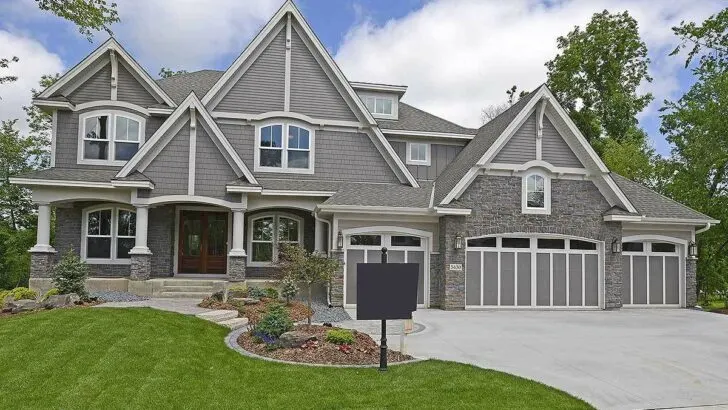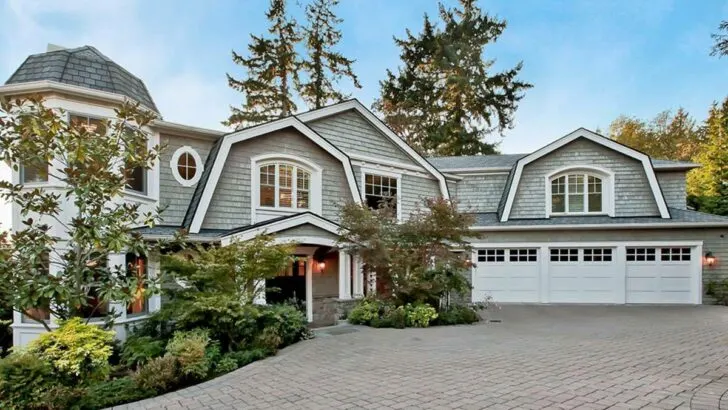
Plan Details:
- 753 Sq Ft
- 1 Beds
- 1 Baths
- 1 Stories
Imagine: Your own idyllic retreat, perfectly compact and brimming with charm, neatly tucked in nature’s pocket.
Let’s embark on a whimsical journey through a tiny cabin, where every square foot narrates a story of innovation, comfort, and hearty chuckles.


Ah, the wraparound porch! A signature embrace that greets you as you saunter towards the cabin. Envisage spending lazy afternoons here, gently swaying in a hammock, with the melodic rustling of leaves and rhythmic choruses of nearby critters serenading you into tranquility.

This porch isn’t merely an architectural feature; it’s your personal sanctuary where you can soak up the dawn’s early light or bid the day adieu under a twilight sky.
Related House Plans

Stepping inside, a lofty 19′ cathedral ceiling beckons you into an open, ethereal space, seemingly whispering tales of the clouds it reaches towards. This isn’t your typical tiny cabin that plays by the square-foot rulebook.

The vast vertical space conjures an illusion of grandeur, making your petite dwelling feel like a spacious palace amidst the wilderness.

Segueing to the double-sided fireplace, a feature that blurs the line between charming nostalgia and contemporary comfort. Envision curling up with your favorite novel in the great room, the flickering flames casting shadows that dance with your imagination.

Now, pivot to the master bedroom, where the same gentle glow escorts you into sweet dreams. It’s a harmonious blend of old-world allure and modern luxury, in a setting where every flame tells a story.

Heartbeats of the home emanate from the kitchen, where the scent of culinary creations wafts through the air.

Our tiny cabin boasts a versatile island, replete with a cooktop and bar seating, inviting you to cook, dine, and share memories in a cozy nook that celebrates life’s savory moments.

Whether crafting a hearty breakfast or enjoying a midnight snack, this kitchen is your co-conspirator in culinary adventures and misadventures alike.
Related House Plans

Peeking into the bathroom, a spacious walk-in shower invites you in, with an overhead skylight delicately drizzling ethereal moonbeams or soft sunrays upon you. It’s a daily, private communion with nature, all within the comfort of your cozy abode.

Amidst the cabin’s quaint charm, practicality interweaves seamlessly with whimsy. The storage closet, linen closet, and an unassuming nook for your washer/dryer ensure the cabin remains uncluttered while tending to your needs, all with a gentle, unobtrusive whisper.

In the unassuming embrace of our tiny cabin, we uncover an expansive world where every inch, nook, and cranny is a testament to a life well-lived.
It’s here, within 753 square feet of crafted wood and thoughtful design, that we’re reminded: home is not measured by the space within the walls, but by the love and memories that reside therein.
So here’s to our tiny cabin, a diminutive space that generously hosts life’s grandest adventures, heartiest laughs, and serene moments, ensuring every day is a beautiful chapter in your enchanting tale.

