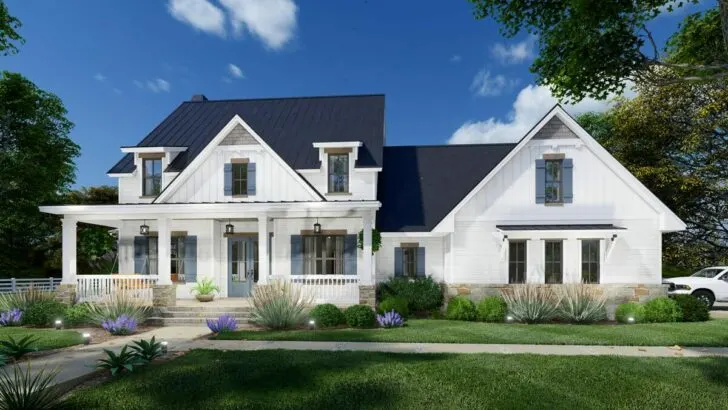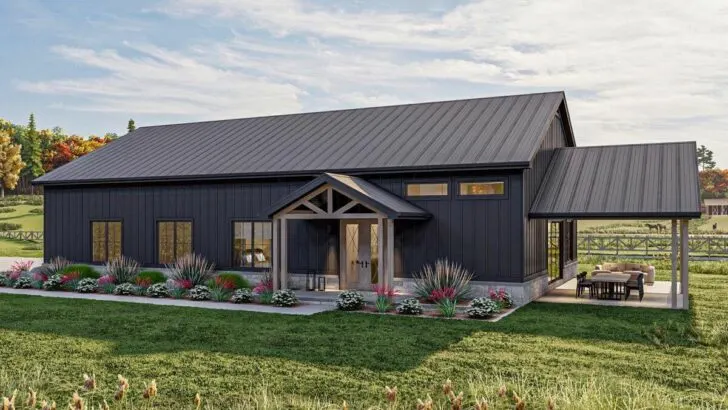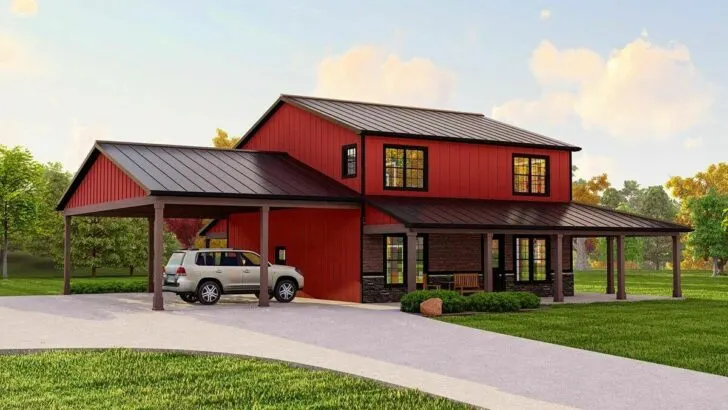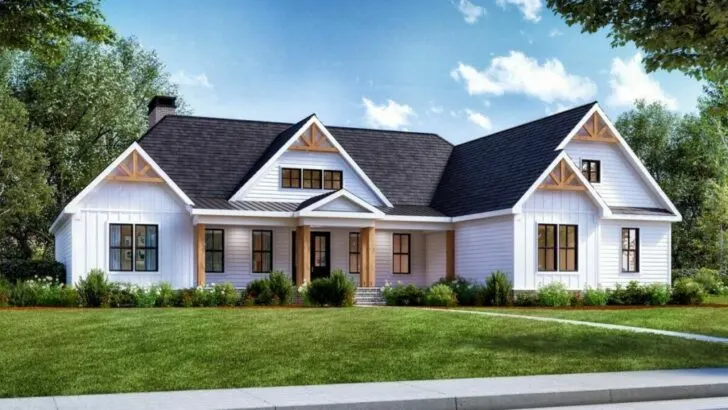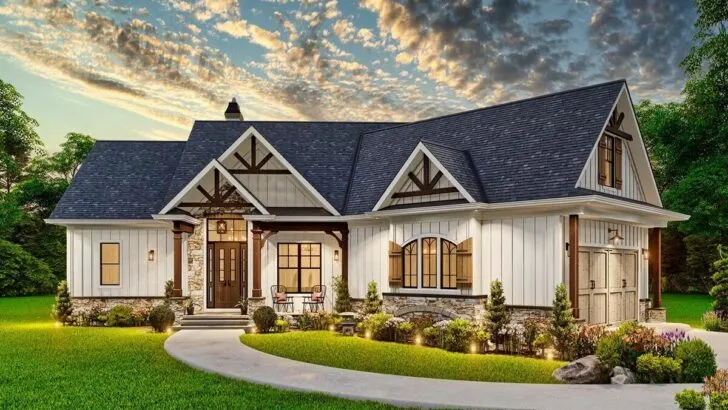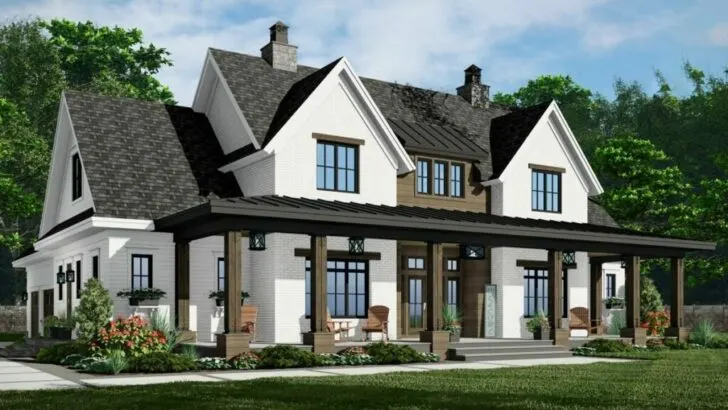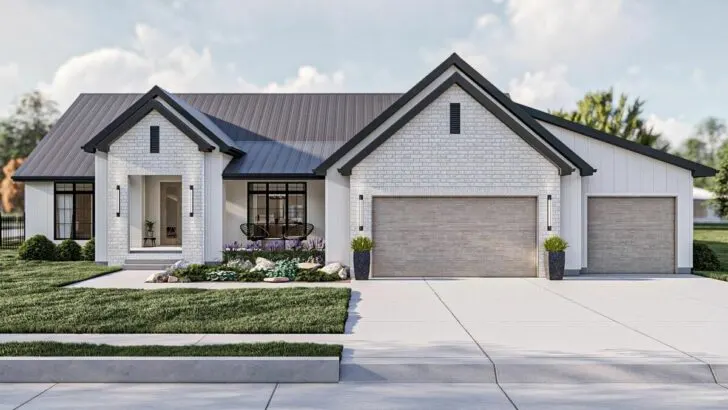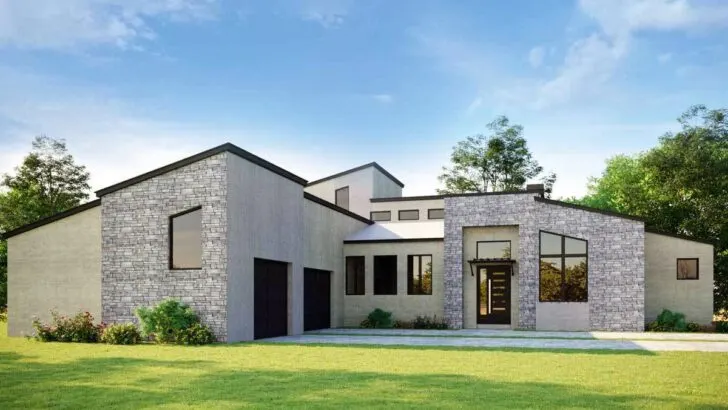
Plan Details:
- 6,854 Sq Ft
- 5 Beds
- 4.5+ Baths
- 2 Stories
- 4 Cars
Home is not just a physical space; it’s a sanctuary where we can truly be ourselves. It’s a place where we can indulge in our favorite pastimes, create culinary masterpieces, and find solace in our dreams. When I close my eyes and imagine my ideal home,
I envision a cozy corner where I can curl up and binge-watch my favorite Netflix shows, a kitchen where I can unleash my inner MasterChef contestant, and a bedroom with a vaulted ceiling adorned with beautiful wooden beams that I can count instead of counting sheep.
Now, imagine a house that not only fulfills those dreams but surpasses them. Enter the Grand New American House Plan, a majestic residence that checks all the boxes and then adds a few delightful surprises.
With a staggering 6,854 square feet, this house is a true embodiment of the phrase “go big or go home.” Its size alone is enough to make you exclaim, “Red rover, red rover, send everyone right over!” This is no ordinary home; it’s a personal mini-mansion.
Related House Plans






And as if that weren’t enough, it comes with a four-car angled garage, perfect for those who have a penchant for collecting cars like they’re starring in their own Fast and Furious movie.


Let’s start with the exterior. Picture a standing seam metal roof, the kind that would make even the most hardened Tin Man blush with envy.


It arches gracefully over the front door, creating a dramatic entrance that is anything but modest. It’s like a peacock showing off its vibrant feathers at a penguin party, demanding attention and admiration.


Step through the double doors, and you’ll find yourself in the heart of this extraordinary abode. The sight lines stretch from the entryway, through a beamed great room, and out to the covered outdoor living area.
Related House Plans
- Two-Story 5-Bedroom New American Home with Home Office and Main-level Master (Floor Plan)
- Rugged Dual-Story 5-Bedroom New American Style Home with Vaulted Great Room, Study and Master Suite (Floor Plan)
- 5-Bedroom Dual-Story Contemporary Country Farmhouse with Main-floor Master Suite and Gym (Floor Plan)


It’s as if you can catch a glimpse of Narnia, savor the beauty of Napa Valley, and feel the magic of Neverland, all in one sweeping gaze.

Now, let’s talk about the kitchen. Prepare to be awestruck by its high-end culinary stage, a dream come true for any aspiring home chef. A gargantuan island commands the center, equipped with a second sink and room for four stools.

It’s the perfect spot for a family breakfast or a quick brunch with friends. And let’s not forget about the pantry, which is so spacious that you’d mistake it for a closet in Narnia. It may not be guarded by a magical lion, but it will make all your kitchen storage dreams come true.

Now, brace yourself for the master suite. “Grand” doesn’t even begin to describe it; it’s more grandiose than a grand piano playing the grand finale at the Grand Ole Opry. The vaulted, beamed ceilings exude a regal charm, while the romantic fireplace sets the stage for cozy winter nights.

And the pièce de résistance? The L-shaped walk-in closet that will make fashion influencers weep tears of joy. With more hanging space than a forest full of monkeys, it’s a wardrobe aficionado’s paradise.

Venture upstairs, and you’ll discover generous space and privacy. Each bedroom is more spacious than a hippo in a hot tub and boasts its own large walk-in closet. And then there’s the bonus room, a space that holds the promise of endless entertainment. Is it a bird? Is it a plane?

No, it’s a party waiting to happen. Complete with a wet bar and a walk-in closet (because, honestly, who doesn’t need one of those in their party room?), it seamlessly blends into the overall living area, ensuring that every inch of your house is dedicated to the good life.

And here’s the icing on the cake: the bonus room is situated above the garage, allowing you to crank up the music and dance like nobody’s listening. The best part? Nobody will hear a peep downstairs, so you can let your hair down and truly enjoy the moment.

In conclusion, the Grand New American House Plan isn’t just a house; it’s a lifestyle. It’s a bold statement, an ode to spacious luxury living. Its open layout breathes freedom, inviting you to embrace a life filled with possibilities.

The rooms themselves sing of comfort, offering a haven where you can relax and recharge. And that angled four-car garage?

It’s like a mischievous wink, reminding you to live life to the fullest and revel in the joys of abundance.
So, here’s to living large and savoring every minute of it.
May your home be a testament to your dreams, a sanctuary that nurtures your passions, and a haven where you can create memories that will last a lifetime. Cheers!

