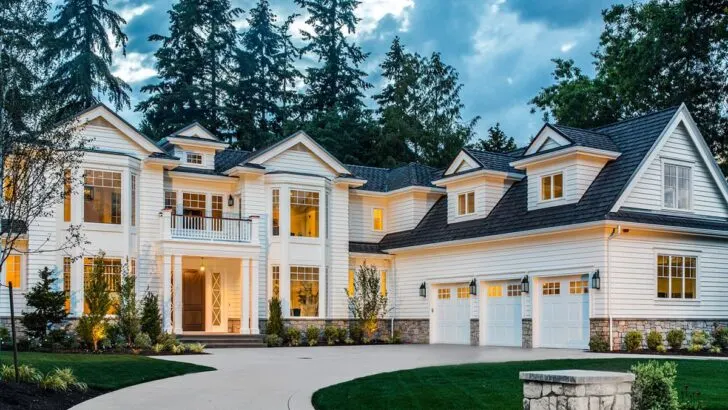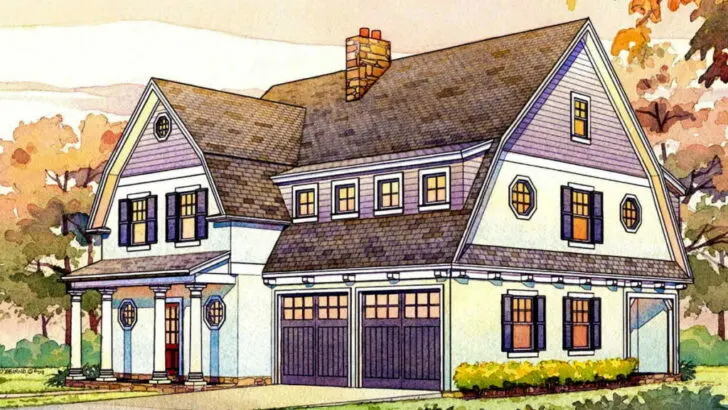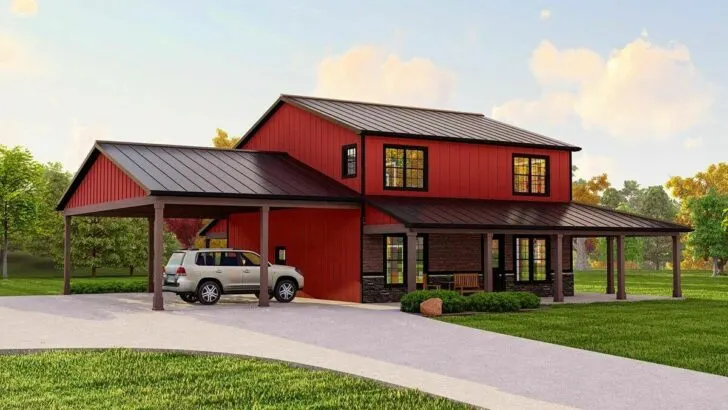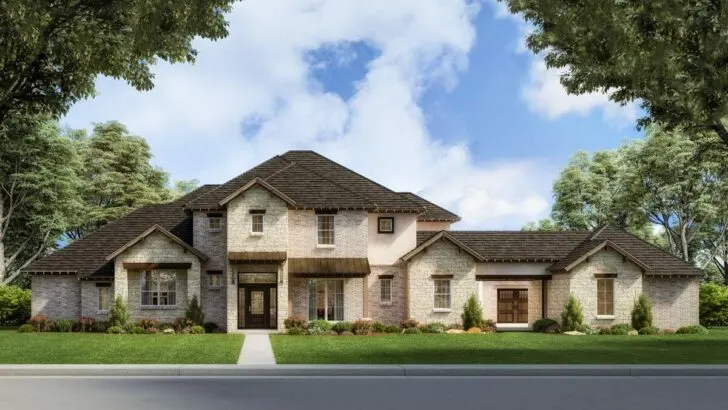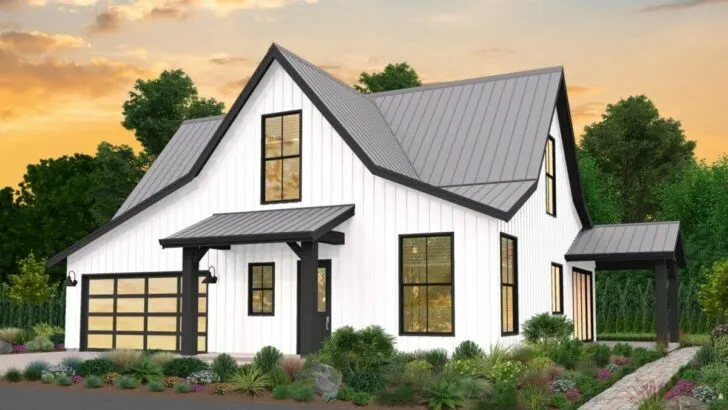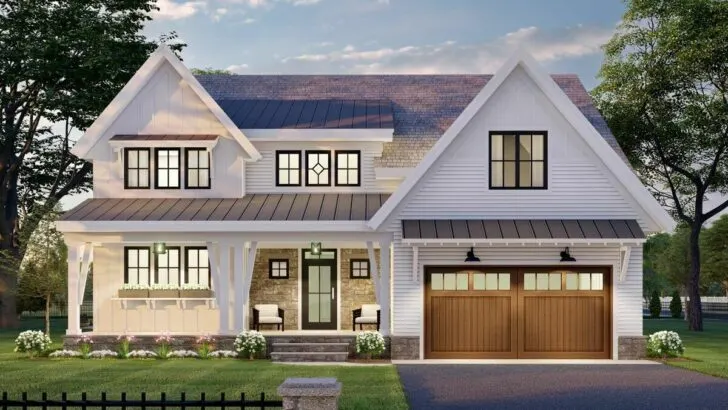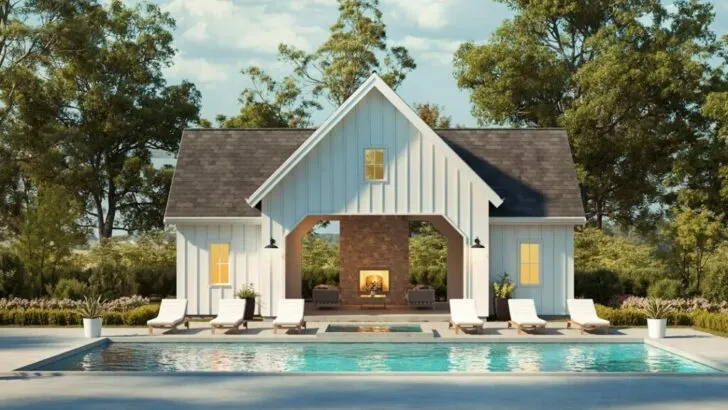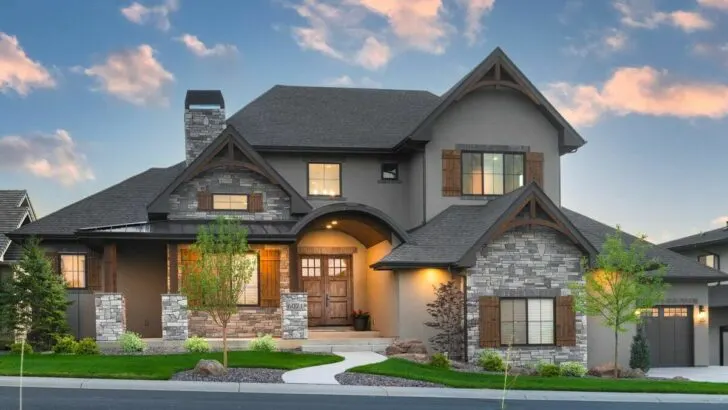
Plan Details:
- 2,556 Sq Ft
- 4 Beds
- 2.5 Baths
- 1 Stories
- 3 Cars
Let’s talk about homes! Not just any homes, though – today, I’m excited to give you the grand tour (virtually, of course) of a single-story 4-bedroom modern farmhouse that’s as charming as a basket of kittens and as spacious as your Aunt Patty’s gossip list!
At 2,556 square feet, this house plan is making waves and turning heads, and not just because it has an RV garage that’s practically begging for a road trip.
So, buckle up, my friend, we’re about to dive into the nooks and crannies of a home that might just steal your heart!


As we virtually step into the foyer, the warmth of the home envelopes us immediately, setting the tone for a grand yet intimate living experience.
Related House Plans
The open living space, shared by the great room and kitchen, unfolds before us like a story waiting to be told.

This isn’t your grandma’s farmhouse; it’s modern, it’s chic, and it’s begging for gatherings, laughter, and memories to be made.
Now, let’s talk about this kitchen – because, wow, it’s like the Ferrari of kitchens! It boasts a large island, perfect for meal preps, homework sessions, or midnight snack attacks.

And for all you coffee aficionados out there, there’s a coffee bar that’s practically winking at you, promising endless cups of joy.
The walk-in pantry? Oh, it’s the cherry on top, making sure your kitchen stays as organized as a librarian’s bookshelf.

Tucked away in the back right corner, away from the hustle and bustle of the home, is the master suite. It’s spacious, it’s private, and it’s got a walk-in closet that could practically be its own room.
The master bath? It’s like a spa retreat, right there in your home. Because after a long day, you deserve a little luxury, don’t you think?
Related House Plans

Let’s swing back to the practical side of things.
On this side of the home, you’ll find the laundry room, making laundry day less of a chore and more of a breeze.

And for your guests? A half bath, conveniently located and as charming as the rest of the house.
Now, let’s wander to the left side of the home, where bedrooms 2, 3, and 4 reside.

Each room has its own walk-in closet, because let’s face it, no one ever complained about too much storage space.
And the hall bath? It’s got private access from bedroom 4, adding just a touch of luxury to the everyday.

And because this house plan thinks of everything, above the 3-car garage is an optional bonus room. It’s got space, it’s got style, and it even has its own walk-in closet and full bath.
It’s the perfect spot for guests, a home office, or that man cave your partner has been dreaming about.

Now, let’s step outside, because this home has an outdoor living area that’s as inviting as a hug from grandma.
Complete with an outdoor kitchen and fireplace, it’s the perfect spot for summer barbecues, cozy winter nights, and making memories that last a lifetime.

So, there you have it – a home that’s as functional as it is beautiful, as spacious as it is charming. With 4 bedrooms, 2.5 baths, and endless features that make life just a little bit sweeter, it’s a home that’s ready for anything.
Whether you’ve got a big family, a bunch of friends, or just a love for space and style, this modern farmhouse plan is a contender that’s hard to beat.
And let’s not forget about that RV garage – because life is an adventure, and your home should be too!

