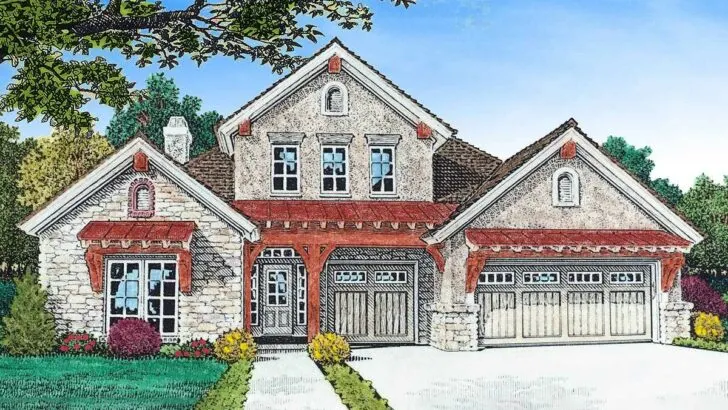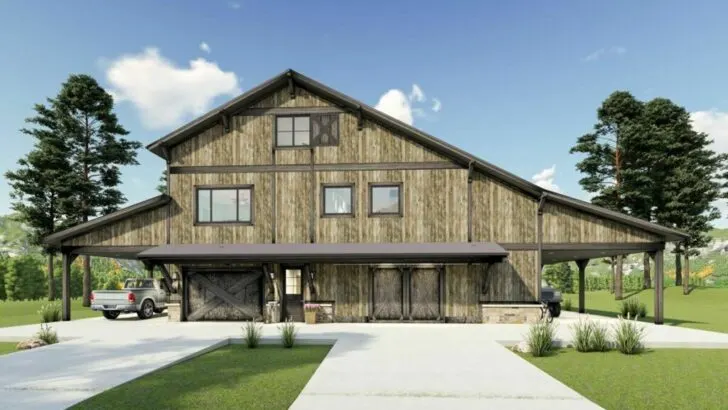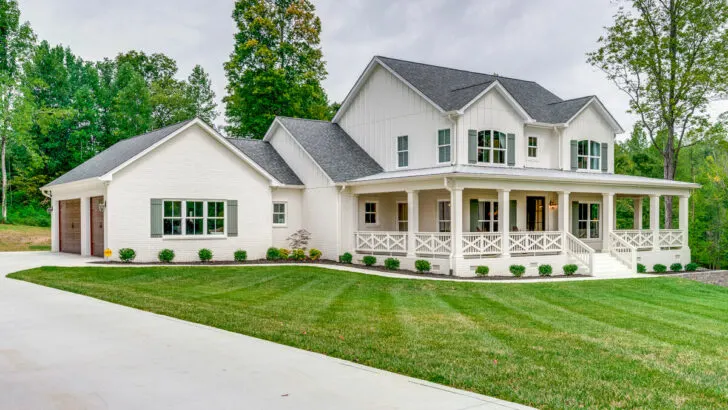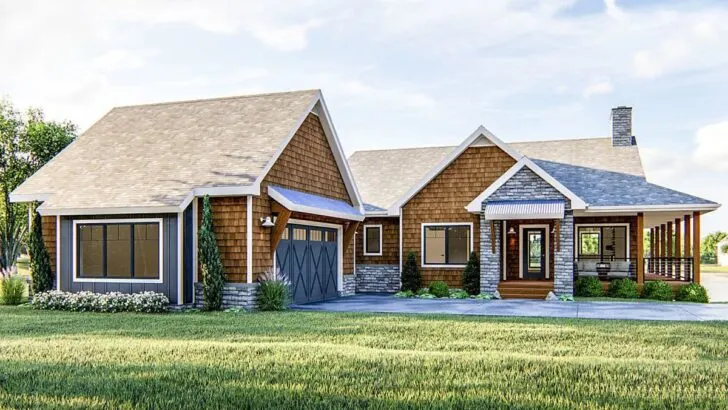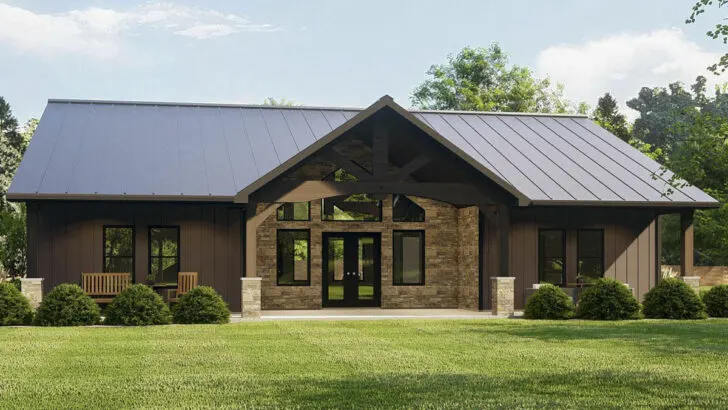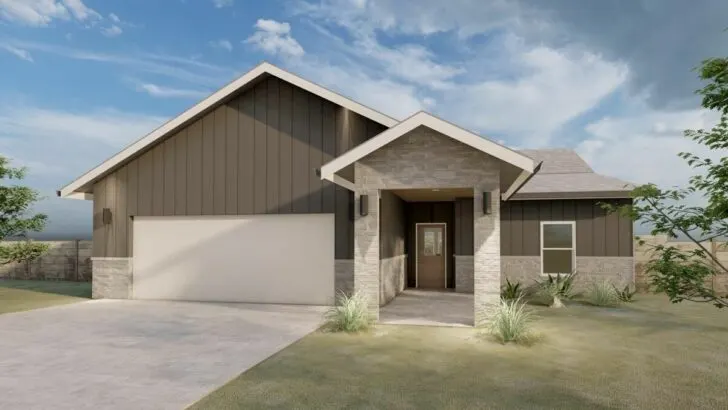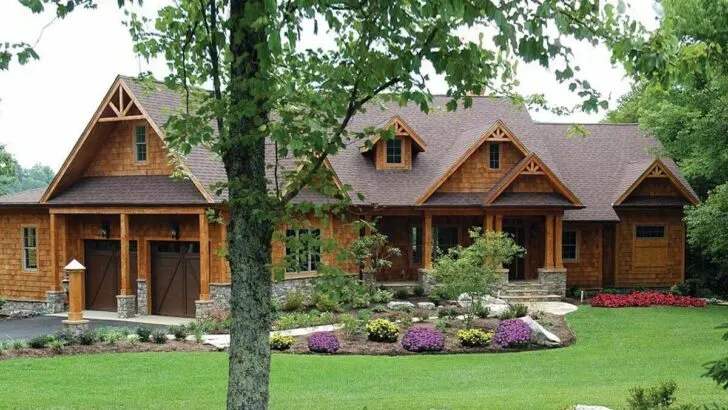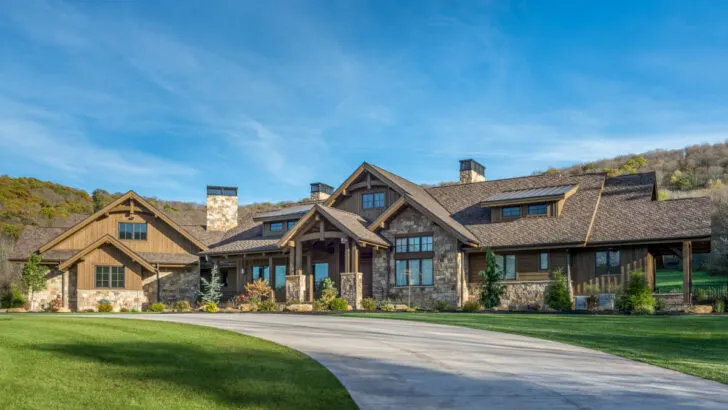
Plan Details:
- 1,777 Sq Ft
- 3 Beds
- 2 Baths
- 1 Stories
- 2 Cars
Have you ever caught yourself daydreaming about the perfect home? You know, a place that seamlessly blends chic elegance with rustic charm, creating a space that’s just undeniably awesome? Well, consider your architectural daydreams answered with this stunning modern farmhouse plan.
It’s like your very own knight in shining armor, ready to whisk you away into a world of comfort, style, and modern convenience.
Let’s paint the picture: a single, cozy level, infused with a touch of farmhouse allure and a sprinkle of contemporary amenities. It’s like sipping on a perfectly crafted latte, but in the form of a house.
Imagine lounging on a comfy front porch, iced tea in hand, casually waving at your envious neighbors.


Those exposed rafter tails overhead? They’re not just a design choice; they’re a stylish farmhouse nod that adds character to your abode. And that decorative window above? It’s the cherry on top of your homey sundae, a delightful touch that sets your home apart.
Related House Plans
But hold on, there’s more to this home than meets the eye. Slide open the back door, and you’ll discover a rear porch that practically begs you to transform it into your outdoor sanctuary. With generous dimensions measuring 18’x14’6″, you can easily set up a cozy outdoor living room.
Picture a hammock gently swaying in the breeze – you’ve just created your own mini vacation spot right in your backyard.
Now, let’s step inside through the front door. It’s like walking into the heart of your dream home.
The open-concept floor plan seamlessly merges the family room with an inviting eat-in kitchen, making it the ultimate gathering spot for Sunday brunches, late-night snacks, or spontaneous dance-offs that turn into epic game nights.
Speaking of the kitchen, that island isn’t just there for show. It’s a spacious 4′ by 6’6″, offering room for three to sit comfortably (or for one, if you prefer to spread out like a starfish). Whether you’re whipping up culinary masterpieces or simply reheating leftover pizza, this island has got you covered.

And what’s behind that trendy barn door? No, it’s not a surprise farm animal visit – it’s something even better. A walk-in pantry that’s so roomy, you might consider renting it out.
Plus, it comes with a built-in desk – because who doesn’t dream of penning their memoirs right next to their secret stash of cookies?
Related House Plans
Now, let’s explore the left wing of this fantastic home, where the master suite awaits. After a long day, you deserve a space that’s all about you. This suite doesn’t just boast; it flaunts its luxury with a 5-fixture en suite that’ll make you feel like spa royalty.
And don’t miss the pass-through closet; it’s like a secret passage to Narnia – or in reality, the laundry room, which is almost as magical, especially when laundry day rolls around.
Now, let’s journey to the opposite end of your domain, where a hallway serves as the VIP corridor for bedrooms 2 and 3. With a shared bathroom nestled between them, it’s ideal for kids, guests, or that friend who always crashes after those epic game nights and dance-offs.
Rest assured, the walls are thick enough to muffle those early morning debates of “who gets to use the bathroom first?”

In summary, this one-level modern farmhouse isn’t just a house; it’s a home waiting to be filled with laughter, memories, and perhaps a clumsy dance move or two.
It’s got all the ingredients of a dream home, from its modern flair and farmhouse coziness to its heartfelt charm. So, are you ready to move in? Because I sure am!

