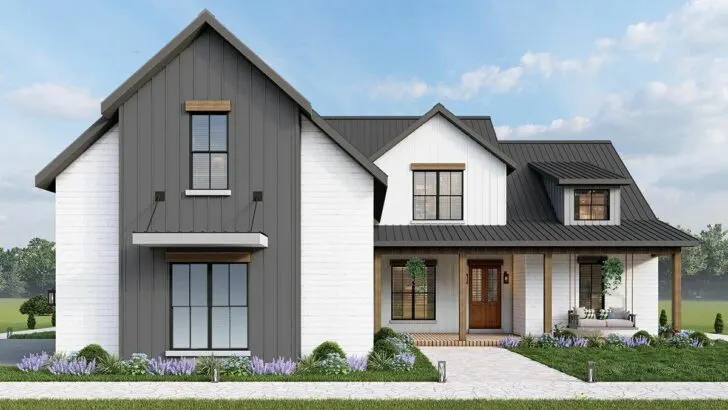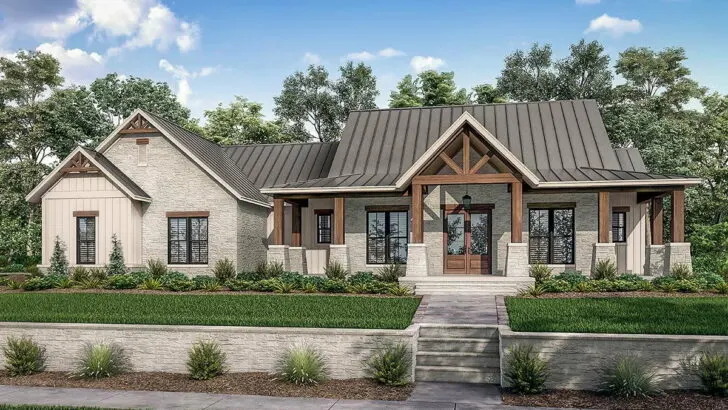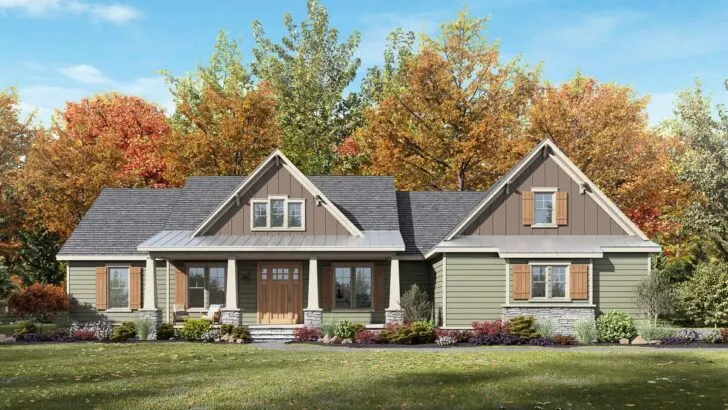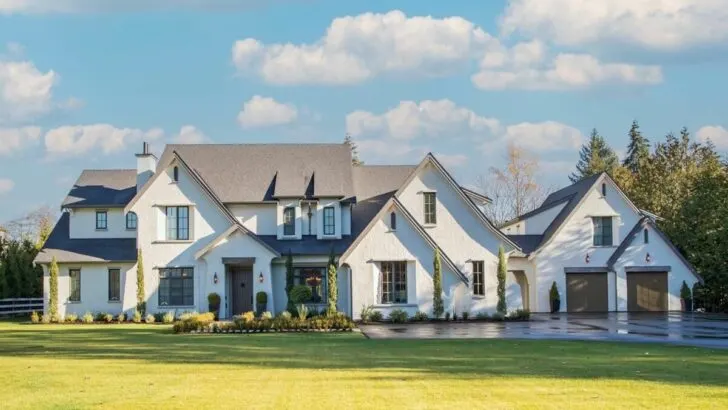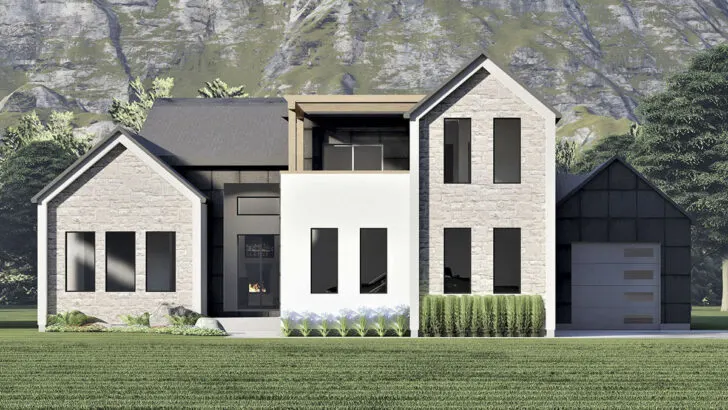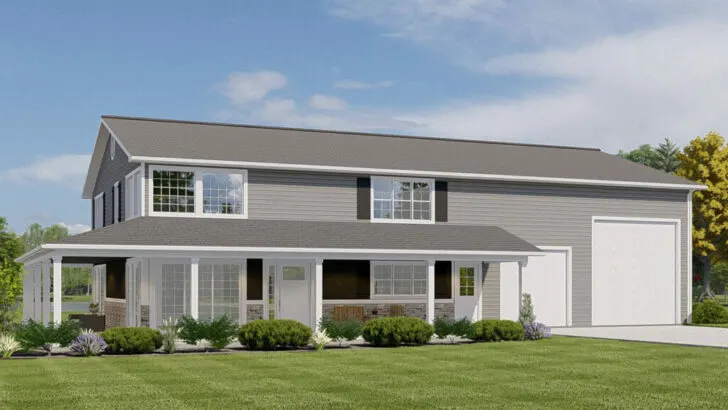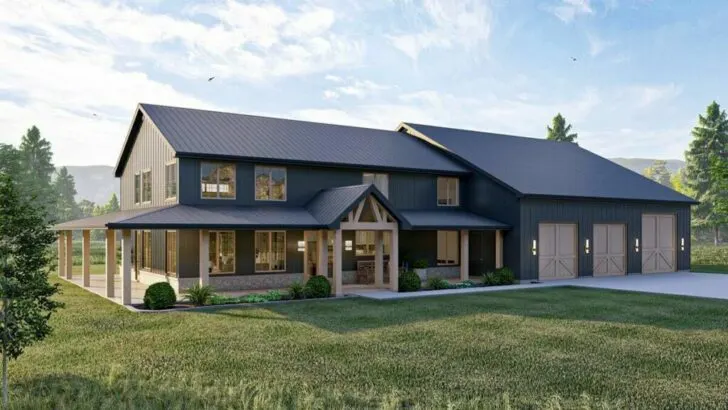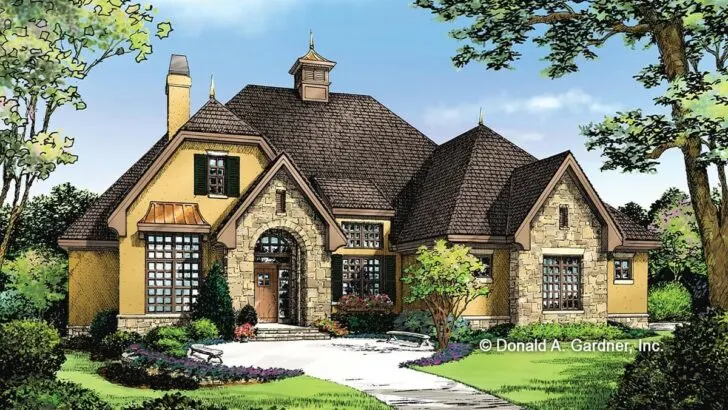
Plan Details:
- 3,359 Sq Ft
- 3 Beds
- 4.5 Baths
- 2 Stories
- 2 Cars
Embracing Your Dream Home: Where Luxury Meets Comfort and Elegance
Let’s be real – we’ve all indulged in fantasies of stumbling upon that perfect abode, where every element effortlessly falls into place.
A dwelling that resonates with an air of opulence so seamlessly that you’d question whether you accidentally stumbled into a palace. Well, prepare to be captivated, because the home of your dreams has taken the form of an architectural masterpiece.








Related House Plans
Have you ever envisioned a master suite so magnificent that it boasts not just one, but two entrances? Yes, your unspoken desires have been skillfully woven into the very blueprint of this design, a testament to the ingenuity that lies behind it.

Imagine this: after a day of conquering challenges and negotiations, you step into your personal sanctuary through a private study, a space embellished with pocket doors that unveil the suite with grandeur.

The shelves of your study are adorned with a collection spanning from guides on unleashing your awesomeness to the intriguing history of pocket doors.

And nestled amidst these literary companions lies the gateway to your private haven. But that’s not all – another entrance beckons, a hallway that leads directly from the central stairwell.

This is more than just a master suite; it’s an escape, a retreat where you can find solace and inspiration. Craving a touch of the outdoors while wrapped in your comfy pajamas?
Related House Plans

No problem at all. Simply step out onto the covered lanai, complete with an inviting outdoor fireplace. Envision yourself here on chilly nights, a cup of steaming cocoa in hand, the option of marshmallows adding a touch of whimsy.

Covering a sprawling 3,359 square feet, this home offers a canvas for your every aspiration. The open floor plan ensures that the vistas flow seamlessly along the central axis.

Planning a garden soiree? Imagine your friends lounging on the lanai, their gaze skimming past the state-of-the-art kitchen, situated just a few rooms away. Even if your attempt at crafting a fancy French delicacy goes awry, your guests will be entranced by the captivating panorama.

The family room is an ode to sophistication, with its lofty ceilings that exude elegance. Every family gathering is transformed into an event, where the ambiance resonates with grandeur.

Yet, it’s the dining room that truly steals the spotlight. With its soaring two-story ceiling, this space is not merely a place to dine; it’s a canvas for entertainment. Canapés and captivating conversations find their home here, merging in an enchanting symphony.

Now, if you assume that luxury is reserved solely for the ground floor, prepare to have your expectations surpassed.

Ascend the staircase, and you’re welcomed by two opulent suites that promise comfort beyond measure. A loft awaits, ready to nurture your creative impulses, while a bonus room stands prepared to accommodate your diversions – be it a spirited game night or an intimate evening of cultural indulgence.

They say it’s all about the angles, and this home has certainly mastered that art. Two gables crowned with an 18/12 pitch seamlessly embrace a substantial portion of the roof, exuding an architectural elegance that blends aesthetics with functionality.

The cherry on top is the front-to-back pitch of 14/12, a detail that not only adds character but also serves as a subtle yet effective means of directing rainwater.

In summation, this dwelling transcends the realm of being a mere structure; it’s a statement. A declaration that speaks volumes – “I have arrived.” So, if your pursuit involves a touch of lavishness seasoned with a pinch of playfulness, a splash of sophistication, and a dollop of comfort, then your search concludes here.
What stands before you is the materialization of your dreams, meticulously translated into bricks and mortar. Oh, and let’s not forget that fabulous master suite – because, after all, priorities are key, aren’t they?

