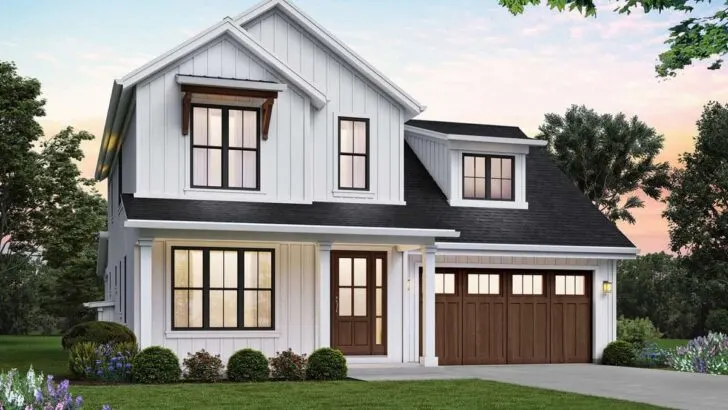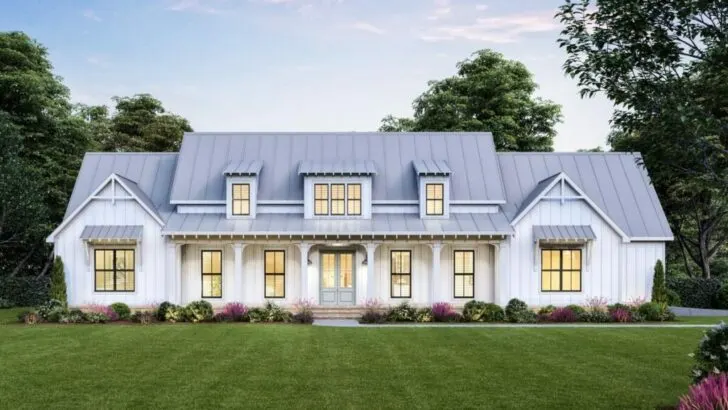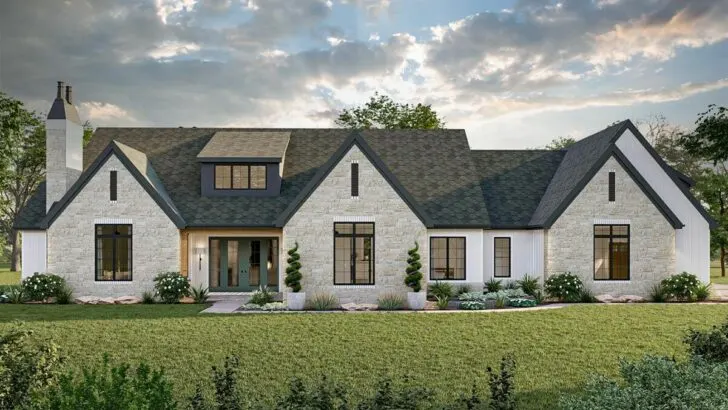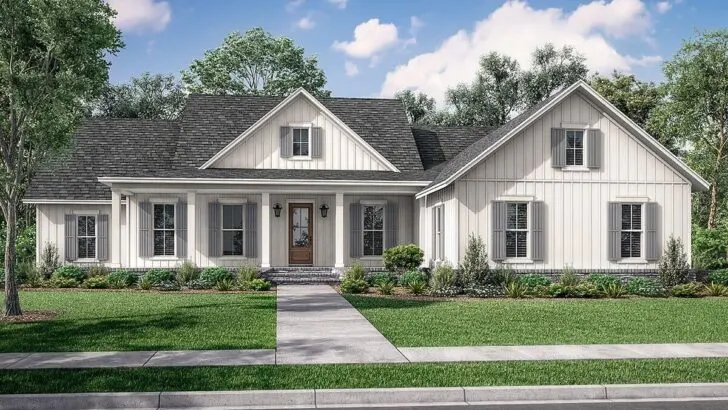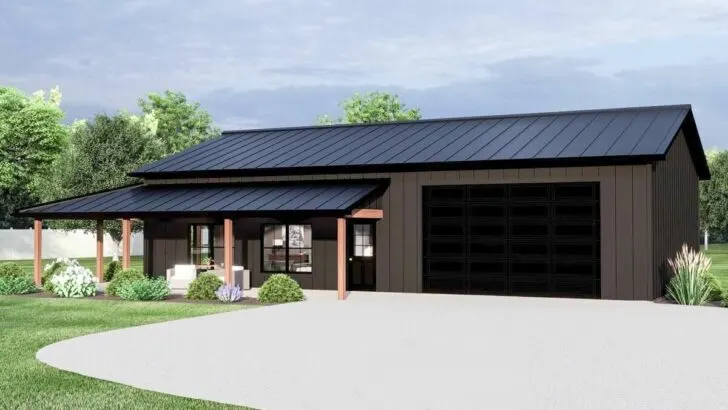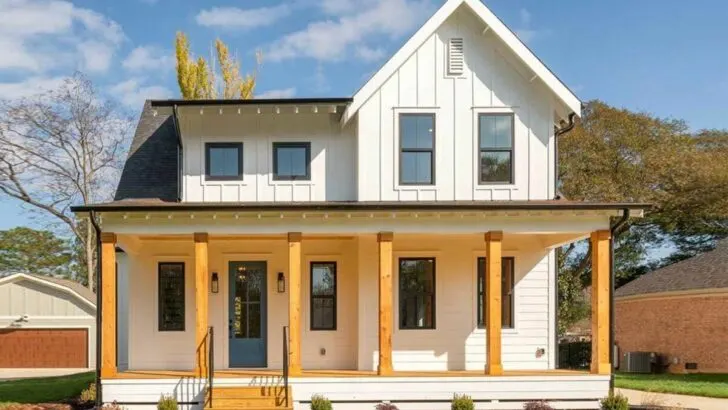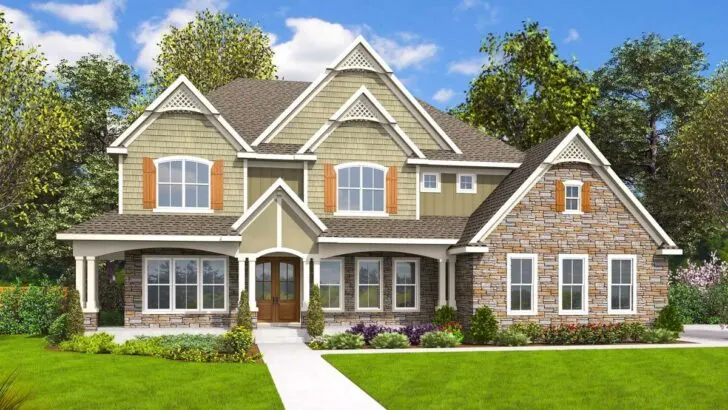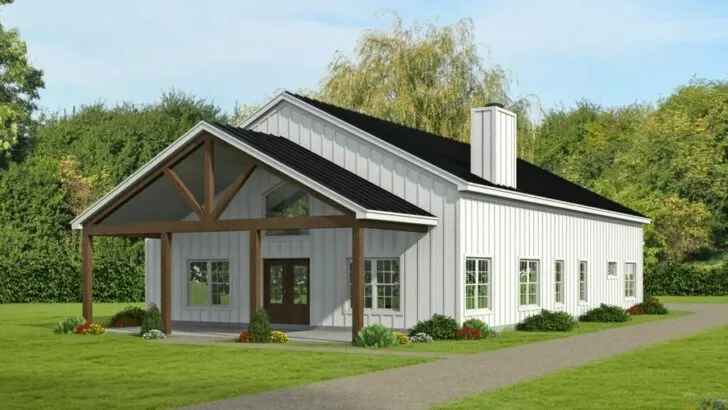
Specifications:
- 1,596 Sq Ft
- 2 Beds
- 2 Baths
- 1 Stories
- 2 Cars
Picture this: you’ve just had one of those endlessly long days, and as you turn into your driveway, there it is – the embodiment of your dreams.
Your home greets you, not just with its inviting Craftsman charm but with a sense of warmth and belonging that wraps around you like a cozy blanket.
Imagine, if you will, a home that feels as though it’s leaped straight from the pages of a heartwarming story.
It’s a 2-bedroom sanctuary designed not just for living but for making memories, filled to the brim with character and personality.
This isn’t just any place to call home; it’s a 1,596 square foot haven that beckons you to infuse it with your essence.




Now, here’s where it gets really exciting – the plethora of choices at your fingertips.
Related House Plans
Yes, we’re talking about the delightful opportunity to tailor your abode to reflect the very essence of you.
After all, why settle for ordinary when you can personalize?
The appeal of this home begins with its rustic Craftsman façade, offering a comforting embrace as you step inside.
It’s the kind of home that immediately encourages you to kick back, relax, and leave the day’s worries at the door.
It whispers a sweet “Welcome home.”
Central to any home is the kitchen, and this one is a dream for anyone who loves to cook, entertain, or simply indulge in the pleasure of good food.
Picture a spacious walk-in pantry ready to house your culinary aspirations, and an open floor plan that ensures you’re always in the midst of family gatherings, never missing a beat of the laughter or the latest chatter.
Related House Plans
But there’s a jewel in the crown of this architectural marvel – the owner’s suite.
Envision a bedroom adorned with a sophisticated tray ceiling, lending an airy feel to your private retreat.

The adjoining bathroom is generously sized, offering a sanctuary for those moments of indulgence, paired with a walk-in closet that might just make the morning rush a bit more pleasing.
Now, let’s venture into the realm of possibilities – the options.
This home acknowledges the diversity of life’s stages and styles, offering variations to suit your individual taste, from minimalist elegance to a touch of extravagance.
And for those who crave even more space, the optional finished lower level unveils an additional 913 square feet of potential.
Whether it’s guest rooms, a hobby space, or even an impromptu dance studio you seek, this extra space is like a hidden gem, ready to adapt to your changing needs.
This 2-bedroom gem with its myriad options isn’t merely a structure; it’s a vibrant setting for your life’s narrative, a place where moments big and small are cherished.
It’s a canvas awaiting your personal touch, ready to evolve with you, offering a backdrop for lazy Sunday mornings, festive gatherings, and every day in between.
Here, every choice is yours to make, leading you down the path of your own unique journey.
Let’s embark on this adventure together, crafting not just a home, but a life filled with joy, laughter, and countless memories.
Shall we?

