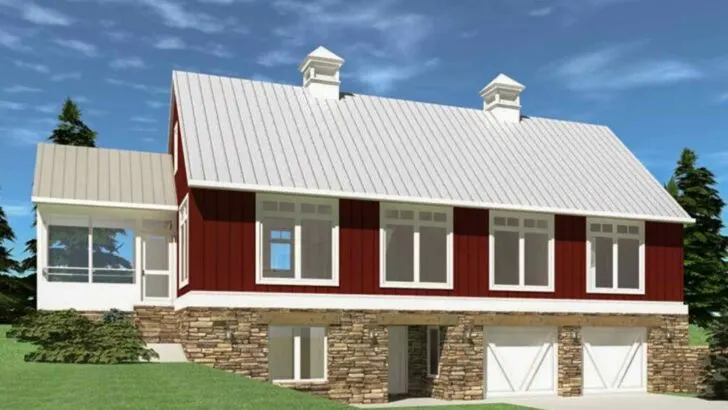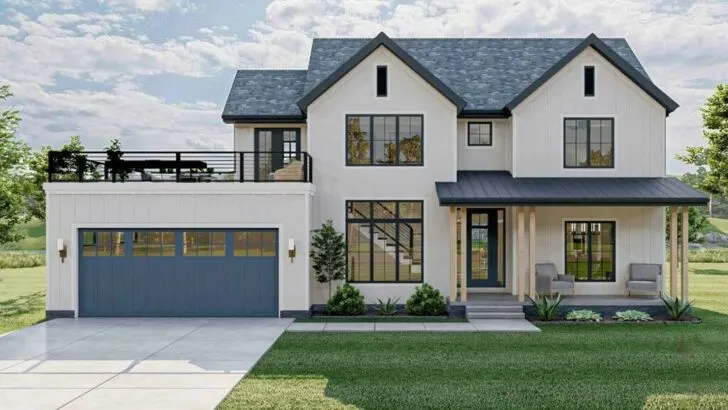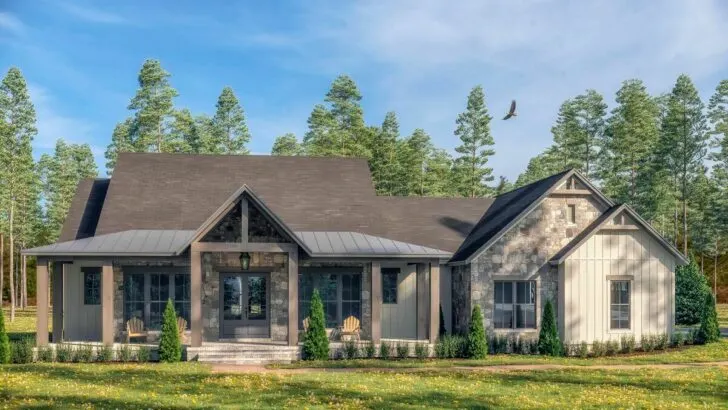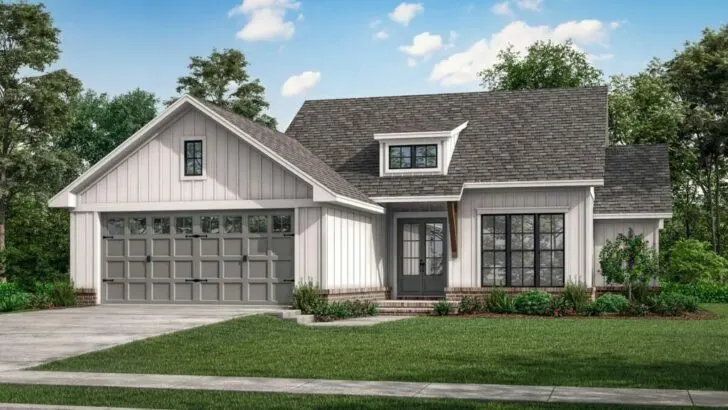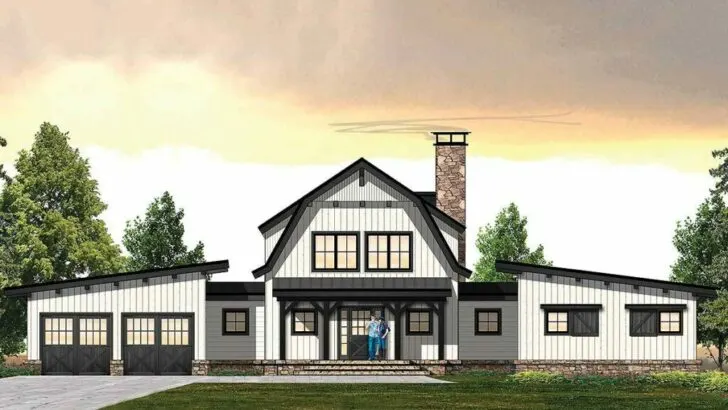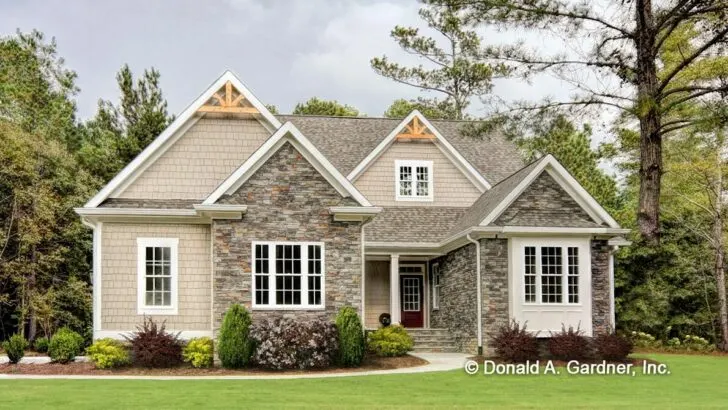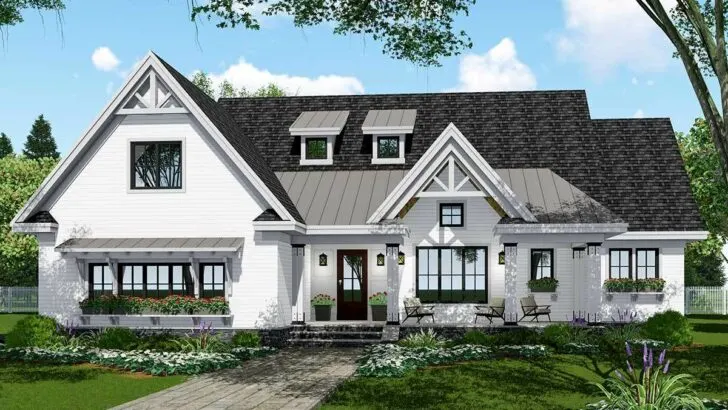
Plan Details:
- 2,987 Sq Ft
- 4 Beds
- 3.5 Baths
- 1 Stories
- 2 Cars
Greetings, fellow home design enthusiasts!
Step right into my virtual sanctuary, where I have a captivating architectural masterpiece to share with you.
Brace yourself for a modern prairie-style house plan, a true gem that would earn a nod of approval even from the legendary Frank Lloyd Wright. And let me tell you, it’s even more fabulous than you can imagine!
So, without further ado, let’s embark on this exciting journey together!
Related House Plans

Close your eyes for a moment and envision arriving at this contemporary prairie fortress after a long day’s work. As you pull up, you’re greeted by dark soffits, flanked by elegant stone walls.
You park your car in the commodious garage, spacious enough to house not just one, but two vehicles—one for your everyday use and the other for that mid-life crisis we all secretly dream of.

Now, picture stepping out of your car and entering the mudroom. It’s a haven for rain-soaked jackets, muddy boots, or even a collection of miscellaneous objects that somehow found their way into your car. It’s a clutter collector’s dream, offering both practicality and style.
As you walk past the mudroom, prepare to be dazzled by the sight of a high tray ceiling with exposed beams. It’s the kind of ceiling that would make even Michelangelo himself do a double-take.
Related House Plans

Okay, maybe that’s a slight exaggeration, but you get the idea. This ceiling warmly embraces you, leading you deeper into the heart of your humble abode.
To your right, two rooms beckon with their shared Jack-n-Jill bathroom. A little friendly sibling rivalry never hurt anyone, right?

However, don’t let the notion of shared spaces fool you—this home understands the importance of privacy, especially when it comes to bathrooms. The Jack-n-Jill bathrooms provide ample private space for everyone’s comfort.
Imagine hosting a family feast or a delightful dinner party with your friends. Well, this house plan caters to your inner Julia Child with not just one, but two dining options. A formal dining room awaits for those special occasions, while a casual dinette offers a more relaxed atmosphere for everyday meals.

Because life is all about choices, isn’t it? And speaking of options, after you’ve indulged in a delicious feast, the dinette seamlessly opens up to a large covered porch at the rear of the house. Picture yourself sipping on a post-dinner digestif while gazing at the starlit sky. It’s pure bliss.

But let’s not forget about the kitchen—a culinary haven that will forever transform the way you cook. This ultra-modern kitchen boasts a magnificent island that serves multiple purposes. It not only doubles as a breakfast bar, but it’s also ideal for those cook-along YouTube tutorials you’ve been eager to try.

Moreover, the kitchen effortlessly flows into the great room, making it a dream come true for all the TV chefs out there.

And as if that weren’t enough, a servery area conveniently connects the kitchen to a walk-in pantry. Trust me when I say, this pantry is so spacious you could easily stumble upon the magical land of Narnia.

Oh, and did I mention that the ceiling in the great room reaches an impressive height of 11 feet? If that doesn’t scream “majestic,” then I don’t know what does. Prepare to be in awe of the sheer grandeur this room exudes.

Now, let’s delve into the pièce de résistance—the master suite. Nestled away on the left side of the house, your private oasis awaits.

This luxurious sanctuary features a bathroom equipped with a double vanity because, let’s face it, sharing sink space is so last century. And to wash away the worries of the day, the shower room promises a rejuvenating experience like no other.

But wait, there’s more! The walk-in closet, with ample space to accommodate all your retail therapy treasures, conveniently connects to the laundry room, creating a seamless flow within the house.

And to add an extra touch of convenience, an additional bedroom with its own bath and walk-in closet graces this side of the house, ensuring that your guests will feel truly pampered.
To sum it up, this modern prairie-style house plan is like a high-quality burrito, meticulously packed with all the ingredients of comfort, space, and style. It’s the kind of home that elicits awe-inspiring reactions, making you the envy of the neighborhood and, quite possibly, the talk of the entire town.
Now, isn’t that what we all dream of when we envision our ideal “home sweet home”?

