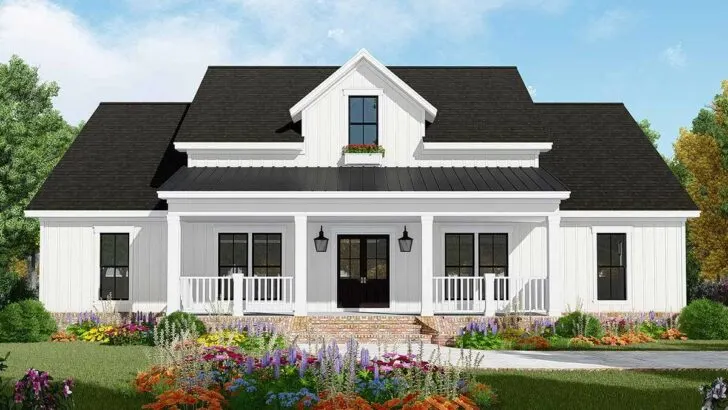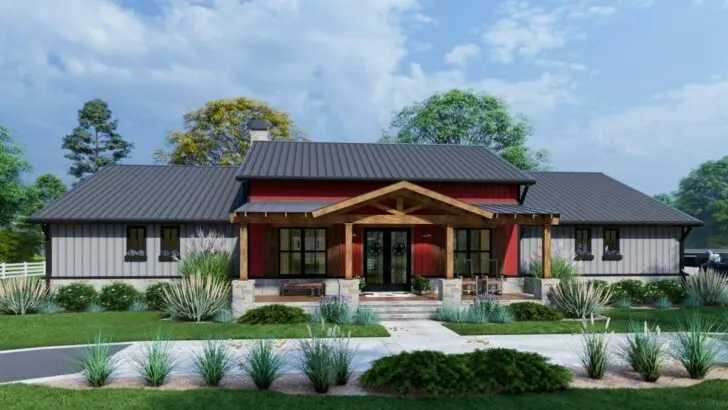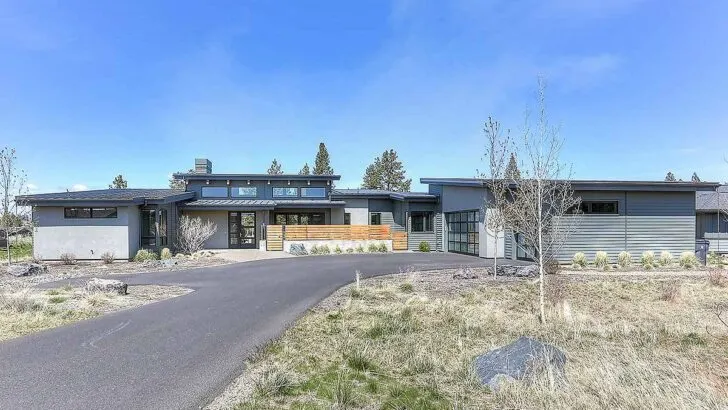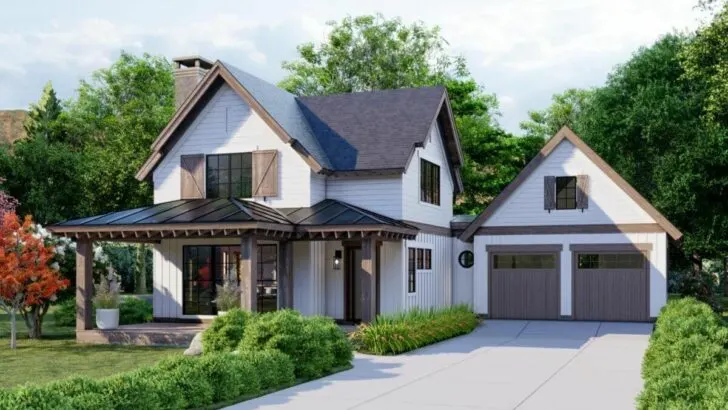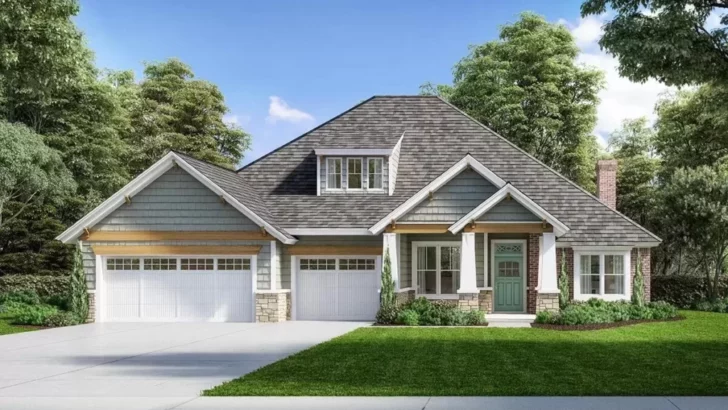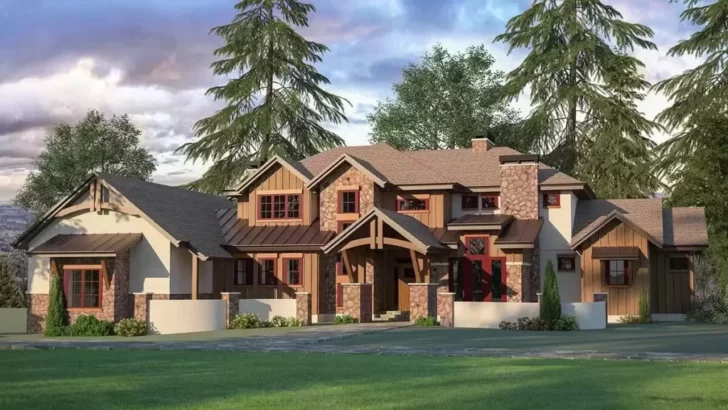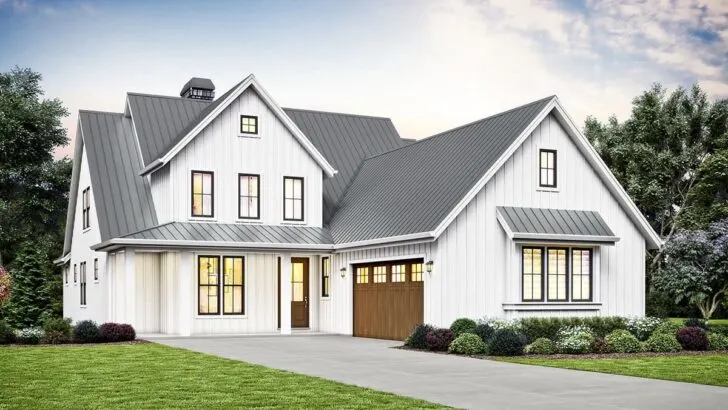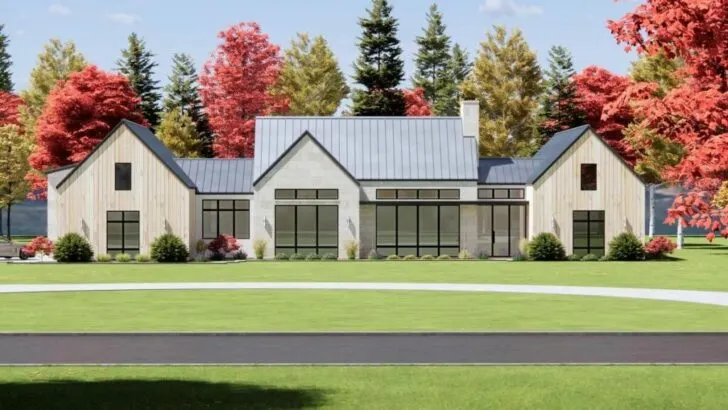
Specifications:
- 1,493 Sq Ft
- 3 Beds
- 2 Baths
- 1 Stories
- 2 Cars
House hunting is an adventure, oscillating between dreams of grandeur and the reality of budget constraints.
Sometimes, you’re envisioning yourself sprawling out in a vast mansion, and at other times, you’re sizing up a tiny urban apartment, wondering if “cozy” is just a euphemism for cramped.
But let’s shift gears and shine a spotlight on a hidden treasure in the realm of real estate: the 3-Bed New American Farmhouse Plan, a masterpiece of design nestled within a modest 1,500 square feet.
Think of this house as the ideal pair of jeans—effortlessly stylish, remarkably comfortable, and just the right fit, exuding a sense of belonging the moment you walk through the door.
At under 1,500 square feet, you might question if it’s spacious enough to breathe, let alone live.






However, dismiss those doubts; this abode is a masterclass in maximizing space without compromising on comfort.
Related House Plans
Boasting 1,493 square feet, three bedrooms, and two bathrooms, this plan ensures that every square inch is utilized to its full potential, leaving ample room for life’s accumulations, be they books, art, or memorabilia.
The curb appeal of this farmhouse is undeniable.
It modernizes the classic aesthetic with board and batten siding, giving off a vibe that’s both chic and pastoral.
The decorative shed dormer above the French door entry is the jewel in its crown, inviting you to embrace the outdoors and perhaps even dabble in gardening to complement its rustic charm.
Step inside to discover a family room with 10-foot ceilings, embellished with decorative beams that bring a rustic elegance to the space.

The layout flows seamlessly into the kitchen, allowing you to engage with guests or family members while putting your culinary skills to the test.
The windows lining the back wall are not merely sources of natural light; they offer picturesque views of the outdoors, turning daydreaming into a favored pastime.
Related House Plans
The master suite is a sanctuary designed for ultimate relaxation, equipped with dual vanities, a generous walk-in closet, a secluded toilet, and a custom shower complete with a bench.
Because sometimes, the best way to contemplate life’s mysteries is while seated comfortably under a warm shower.
On the opposite side of the house, two additional bedrooms share a bathroom, ensuring privacy and convenience for everyone.
The home doesn’t skimp on storage either.

A well-thought-out area by the garage features lockers and pantry space, welcoming you home with open arms and a metaphorical high-five for remembering the groceries.
The laundry room remains discreetly out of sight, because laundry is a private affair until it’s time to tackle it.
In essence, the 3-Bed New American Farmhouse Plan is akin to a Swiss Army knife—compact, ingeniously designed, and brimming with features that make everyday living both effortless and enjoyable.
It proves that greatness doesn’t necessarily come in large packages.
This home is a testament to the idea that with the right design, less can indeed be more, offering all the charm and practicality one could wish for in a space that’s just right.
If you’ve ever yearned for a home that combines charisma with utility, let this architectural gem remind you that sometimes, the best things in life don’t require excess, but rather, a keen attention to detail and a warm embrace of simplicity.

