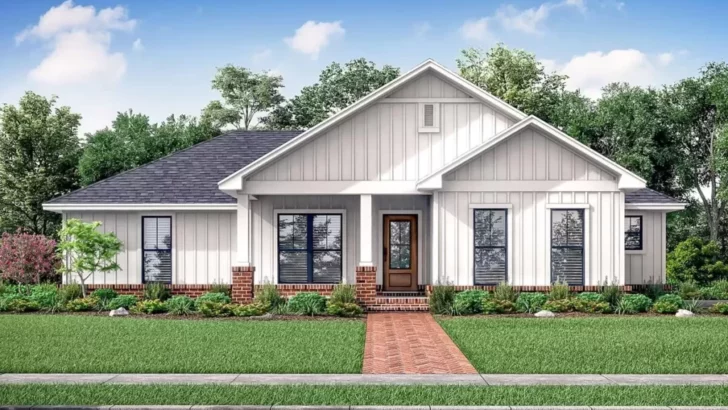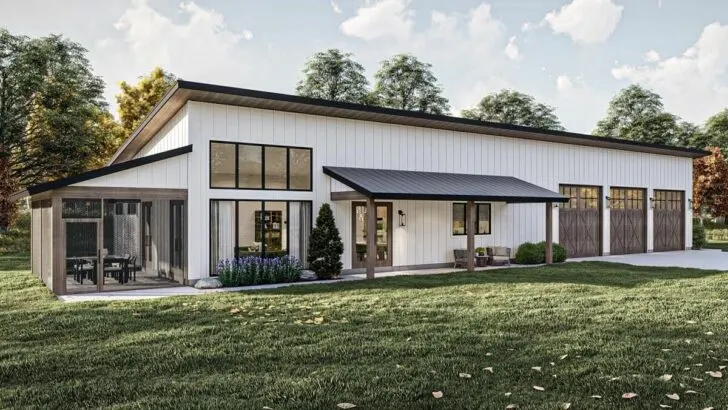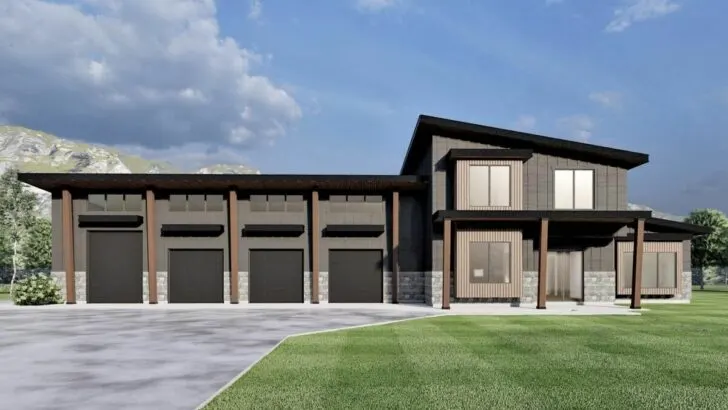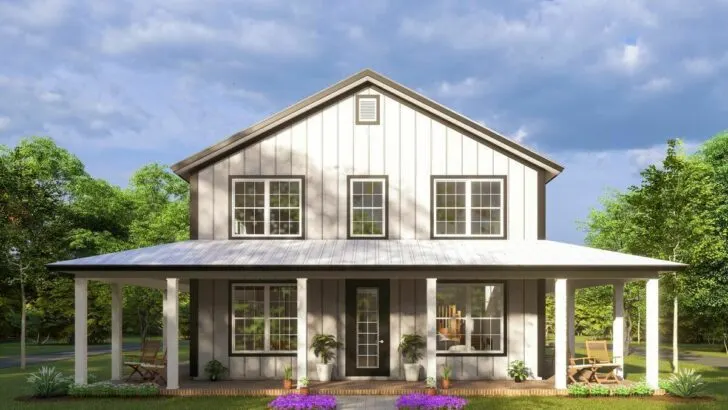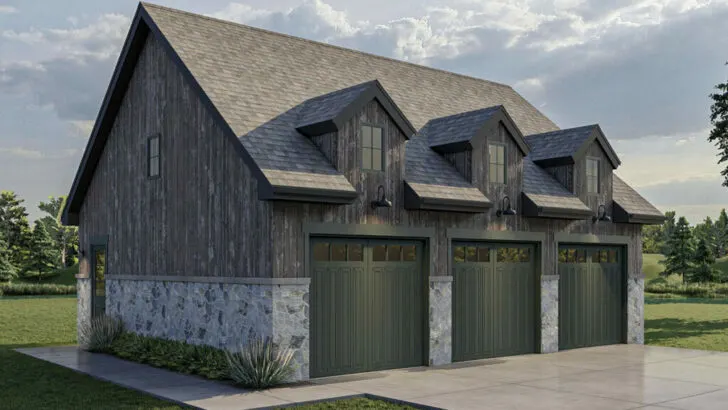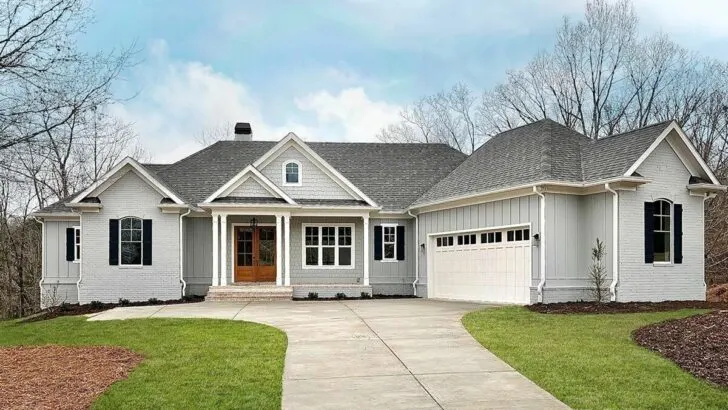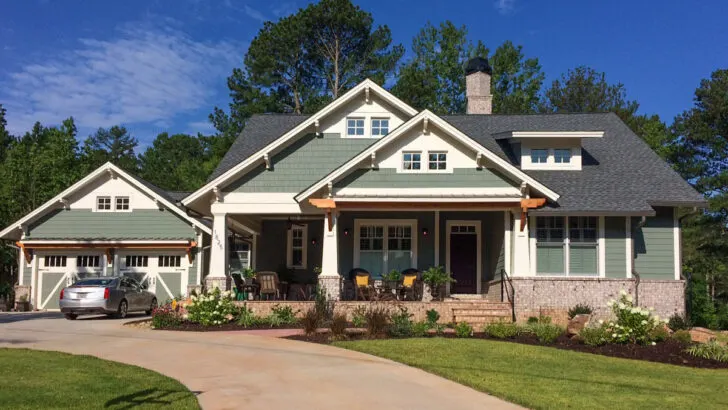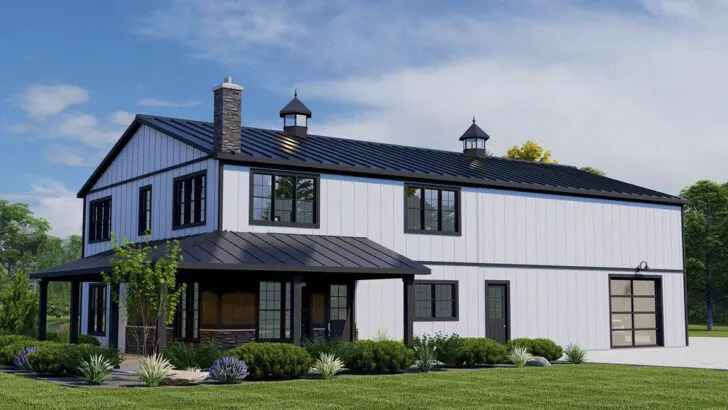
Plan Details:
- 1,938 Sq Ft
- 4 Beds
- 3 Baths
- 2 Stories
- 2 Cars
Hello, fellow home seekers and dream enthusiasts! Have you ever found yourself lost in a daydream, picturing the perfect morning?
Picture yourself sipping your favorite tea on a deep, inviting porch, as the first rays of the sun paint the sky with hues of orange and pink, all while the scent of fresh country air envelops you like a warm embrace.
Stay Tuned: Detailed Plan Video Awaits at the End of This Content!
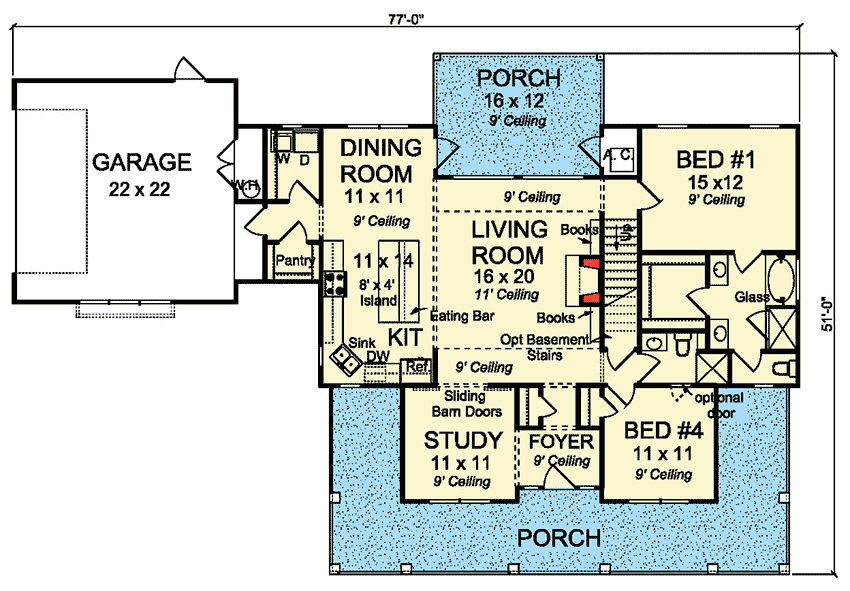
Related House Plans
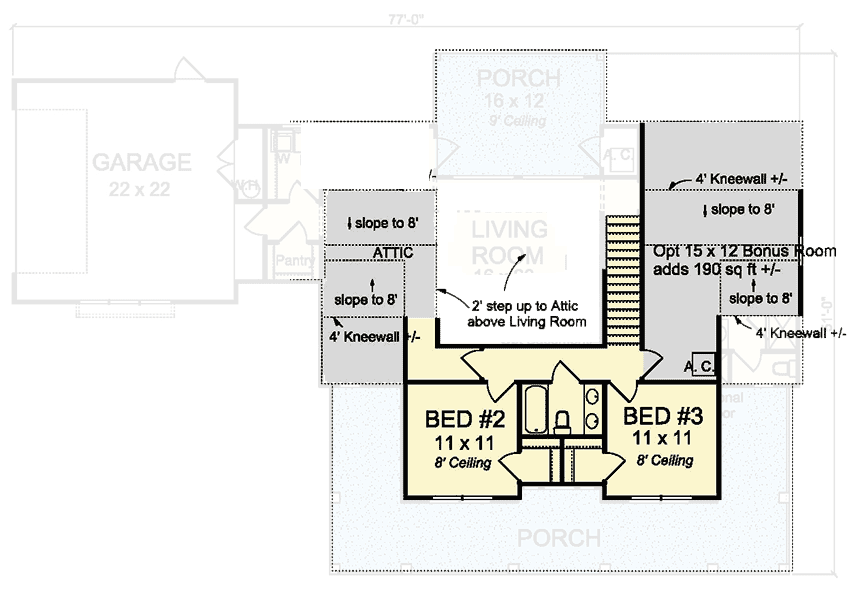

If this enchanting scene resonates with you, then allow me to introduce you to a home that embodies this very dream. It’s not just any house; it’s a remarkable 4-bedroom country farmhouse that promises to infuse a touch of magic into your everyday life.
Let’s embark on a journey through this captivating abode, beginning with its show-stopping feature – a 7-foot deep front porch that stretches a majestic 45 feet across the front of the house.
But that’s not all; this porch also boasts a soaring 9-foot high ceiling, making it the perfect canvas for your porch swing dreams. Imagine the countless hours you could spend here, lost in the pages of a book, sipping your coffee, or simply letting your thoughts wander.

Now, here’s the exciting part – this delightful porch extends its warm embrace around both the study and the fourth bedroom. Can you envision the myriad of possibilities this offers? It’s not just a porch; it’s an invitation to endless creativity and relaxation.
But wait, there’s more! As you explore further, you’ll discover yet another covered porch at the back of the house, visible from the moment you step into the foyer.
Related House Plans
This space is tailor-made for those upcoming barbecue parties and al fresco dining experiences. The house has truly left no stone unturned when it comes to outdoor living.

Step inside, and you’ll be welcomed by a living room with ceilings that seem unable to decide if they want to be 9 or 11 feet tall, resulting in a charmingly sloped ceiling that adds character to the room. The pièce de résistance?
A gas/ventless fireplace that transforms this room into the coziest haven on the planet. This room graciously connects to both the kitchen and the dining room, ensuring that you’re never too far from either snacks or lively conversations.
Speaking of the kitchen, it’s not just a space for culinary creations; it’s a place where memories are born. With a generous island that offers additional seating, it becomes the unofficial “meeting point” of the home.

Those everyday moments of searching for your misplaced left sock or car keys? They’ll find their resolution here, amidst laughter and connection.
Imagine returning home from a massive grocery haul, arms laden with bags, and the idea of traversing the entire house with your cargo seems daunting. Worry not! The pantry is thoughtfully placed just off the garage entry, as if it knows your needs intimately.
Say goodbye to the precarious balancing act of transporting groceries, and, as an added bonus, there’s a conveniently located laundry room here too. You’ll find yourself thanking the architect for this ingenious layout.

Have you ever encountered a bedroom that feels more like a personal retreat? The main floor master suite is precisely that. It doesn’t merely have a walk-in closet; it’s a closet spacious enough to be its own room.
Dare I say, it’s almost tempting to consider living in it (or perhaps I jest, or do I?). To top it off, a luxurious five-fixture bath ensures that every morning feels like a visit to a spa.
As you explore further, you’ll find an elegant dining room just off the grand foyer – the perfect setting for those special, intimate dinners. There’s also another bedroom on this floor, ideal for when unexpected guests, like the in-laws, decide to pay a surprise visit.

Venturing upstairs, you’ll be greeted by two spacious bedrooms, each boasting its own walk-in closet. A shared bath on this level not only caters to practicality but also fosters morning bonding experiences among family members.
Now, here’s the cherry on top: an additional 190 square feet of bonus space awaits your creative touch. Whether you fancy a home gym, a hobby room, or a secret chocolate stash hideaway, the possibilities are boundless.
And for those among us who collect Christmas decorations with unbridled enthusiasm, fear not; there’s a separate attic storage space that will keep your treasures safe and organized. No more rummaging through clutter!

This 4-bedroom country farmhouse is more than just a house; it’s an enchanting experience waiting to unfold. With its 1,938 square feet of pure charm, two stories of enchantment, and space for not one, but two cars (or perhaps one car and an impressive collection of bicycles), it’s a dream come true.
So, whether you’re a devoted farmhouse enthusiast or a newcomer who has serendipitously stumbled upon this gem, one thing is certain: this home is not just about walls and roofs; it’s about the stories and memories that are waiting to be created within its walls.
So, grab your favorite tea, take a seat on that inviting front porch, and let your daydreams carry you away into the world of endless possibilities!

