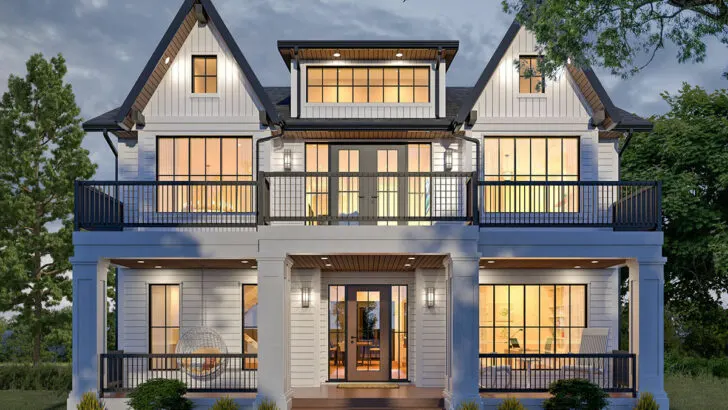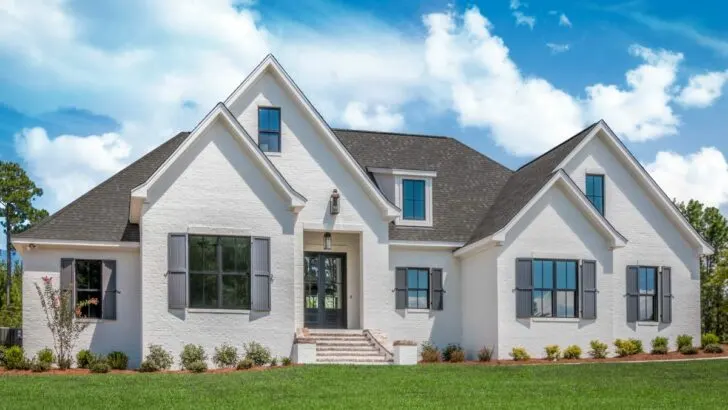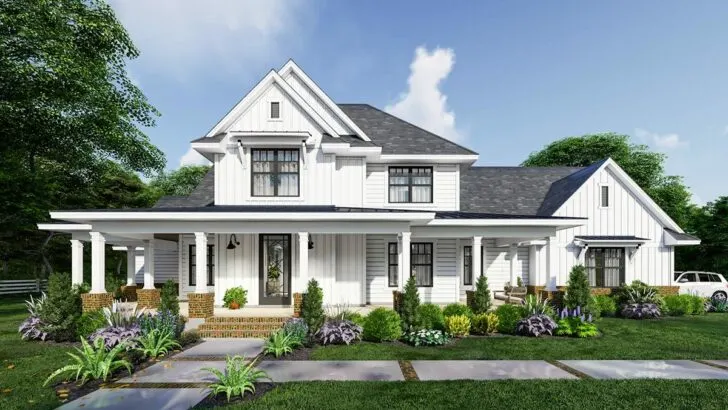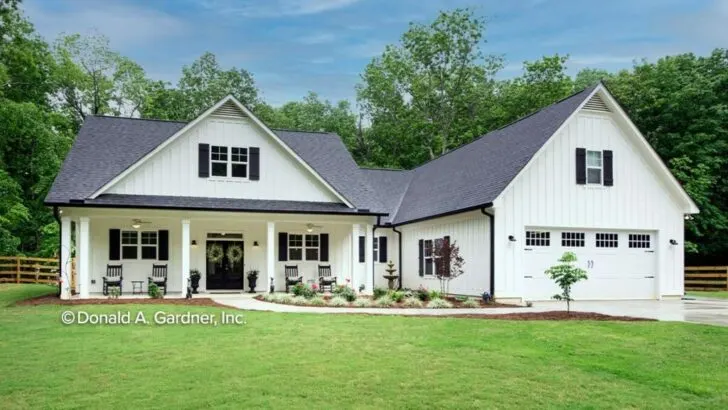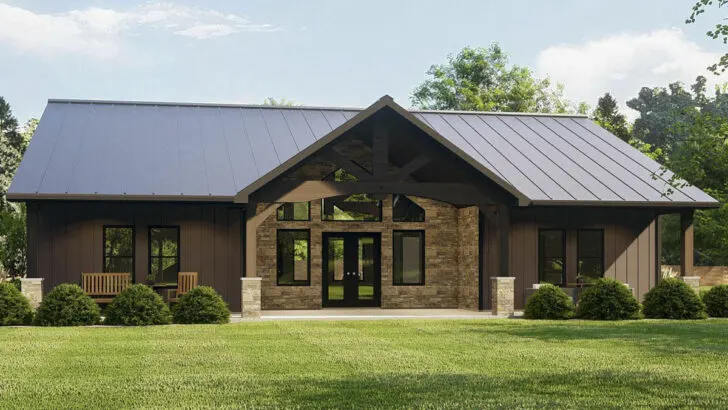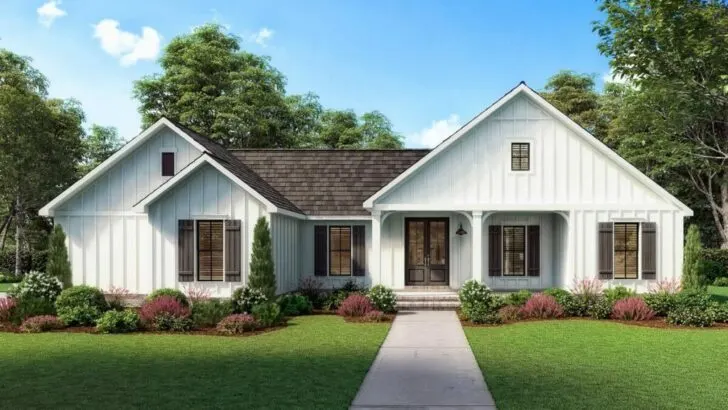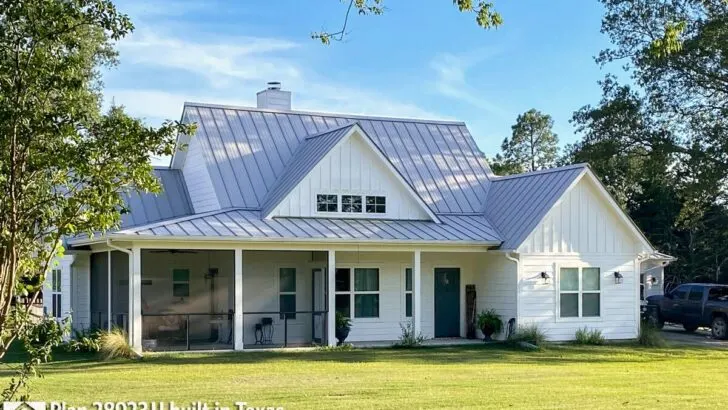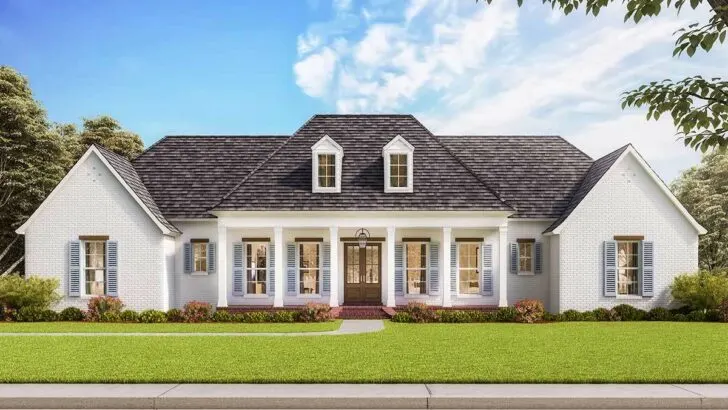
Plan Details:
- 2,085 Sq Ft
- 3 Beds
- 2 Baths
- 1-2 Stories
- 3 Cars
Hey there, fellow home enthusiasts! Have you ever let your mind wander to the idea of owning a house that wraps you in the serene embrace of a perpetual mountain retreat?
Imagine a home that effortlessly captures the essence of “I’ve conquered the peak, now let’s unwind by the fireside.” Well, get ready to settle in and immerse yourself in the captivating realm of virtual real estate exploration.


Related House Plans
Today, we’re about to embark on a journey that unveils a house plan that’s far beyond a mere amalgamation of bricks and wood; it’s a complete lifestyle encapsulated within walls and beams.
Say hello to the Mountain Craftsman House, adorned with a dash of flair in the form of an elegantly angled 3-car garage.
So, fasten your seatbelts, because we’re about to dive into the coziness.
Now, let’s delve into the figures. With a gracious 2,085 square feet of architectural splendor, this gem isn’t striving to be the grandest mansion in the neighborhood. No, it’s aiming for that just-right ambiance. Three bedrooms, two bathrooms, gracefully spread over one to two stories.
And for those who grapple with the eternal dilemma of accommodating their convertible, SUV, or that trusty old Beetle they swear they’ll restore someday, fret not. A spacious 3-car garage stands ready to embrace your prized wheels.
One glimpse, and your heart does a little dance. It’s as if this house graduated from a “How to Be Stunning Effortlessly” course. The Craftsman detailing isn’t merely a design element; it’s a proclamation.
Related House Plans

It exudes a sense of class, refinement, and a resounding declaration, “Yes, I’m in harmony with the mountains.”
Imagine if walls could tell tales – well, the great room would probably hum a tune from an epic movie soundtrack. Thanks to the vaulted ceiling that gracefully spans over the fireplace and sneaks its way to the rear covered porch.
Picture the Sistine Chapel, but instead of gazing up at Adam’s extended hand, you’re gazing up after sharing a hearty laugh with friends, musing, “Is that a cloud? Or did I perhaps indulge in one too many glasses of wine?”
Now, envision hosting a dinner gathering. Within this dwelling, every meal resembles a scene out of Goldilocks:
the formal dining room for those moments of elevated elegance, the kitchen island for pizza nights with a fierce competition for the last slice, and the breakfast nook for those cherished Sunday mornings dedicated to pancakes and loungewear.
And ah, tucked away near the stairwell, is a home office – almost like a magical passage to a world akin to Narnia, but without the snow.

It beckons to you, whether you’re the aspiring bestselling author or the master of cat video procrastination. This space wraps you in the cocoon of productivity (or perhaps, let’s admit, a bit of procrastination).
Ever dreamed of reigning like royalty? The master suite is a three-dimensional manifestation of that dream. Secluded from the other bedrooms (because privacy is the ultimate luxury), this suite boasts a vaulted ceiling that elevates your experience. And the bathroom?
Prepare to be mesmerized by the freestanding tub, a sanctuary for those coveted “Calgon, take me away” moments. With its 5-fixture setting, it’s practically a personal spa. Oh, and did I mention the walk-in closet? It’s your gateway to Narnia, only this time, with a wardrobe that’ll rival any fantasy.
On the other side of this haven – pardon me, house – Bedrooms 2 and 3 stand united, creating a dynamic duo of sleep spaces.
Ideal for kids, guests, or even a room transformed into a shrine for your cherished collection of antique spoons. These bedrooms share a compartmentalized bath – a term that architects coined for something smart and neatly designed.
Oh, and don’t overlook that extra 378 square feet perched above the 3-car garage. It’s a blank canvas yearning for your imagination to paint it with endless possibilities.

Fancy a man cave? Craving a she shed? Perhaps a teenager’s sanctuary? Or how about a clandestine dance studio where you perfect your moonwalk? The choice is yours.
In a nutshell, this isn’t just a house; it’s a chapter from a story where each day unfolds like a tranquil mountain escape. Radiating with craftsman charm, functional amenities, and spaces that coax you into a realm of relaxation, the Mountain Craftsman House Plan isn’t merely about existing; it’s about thriving.
So, whether you’re lacing up your mountain boots or cozying up in your favorite slippers, take that step into the doorway of your dream home. Here’s to finding happiness in your haven!

