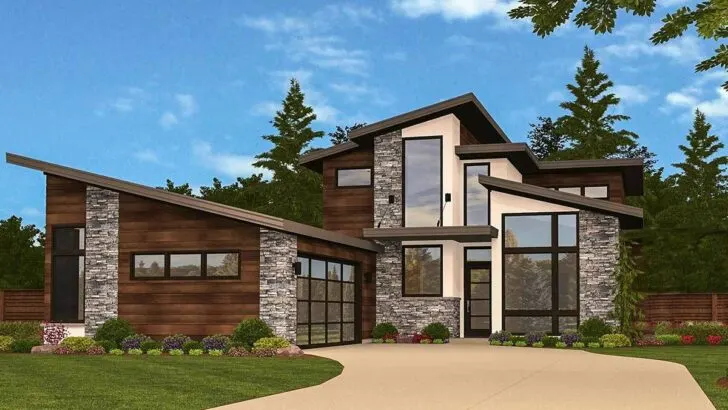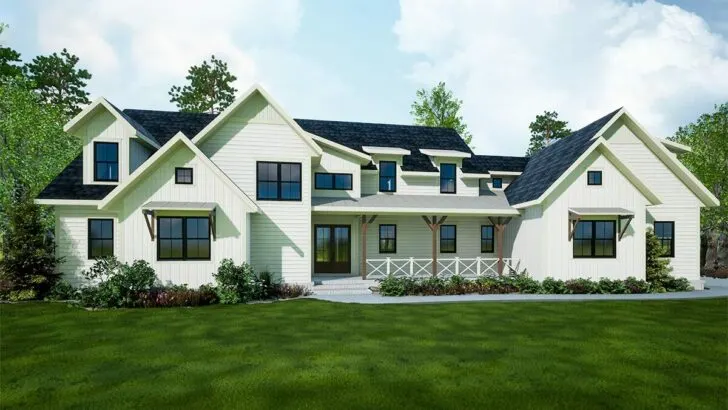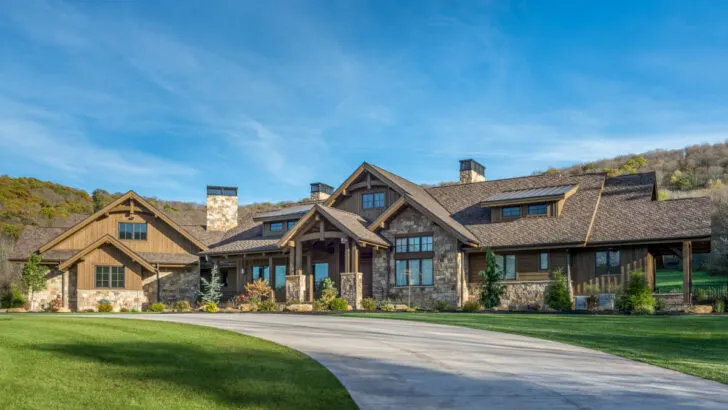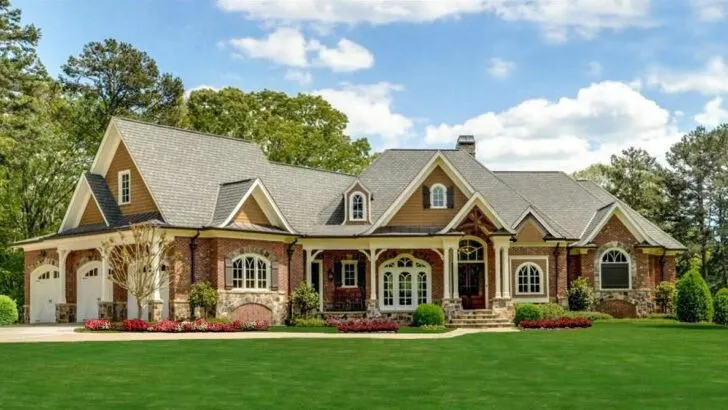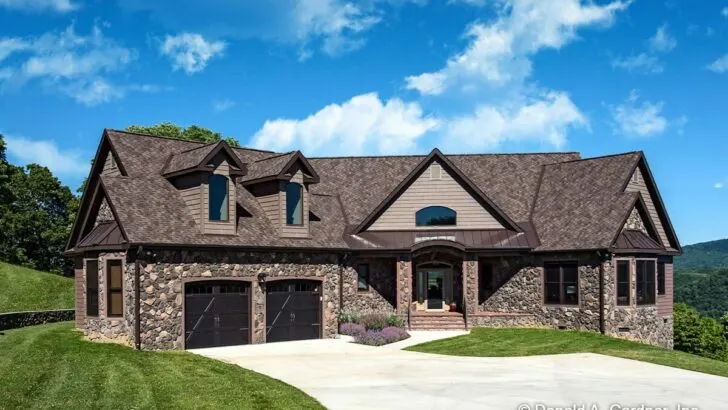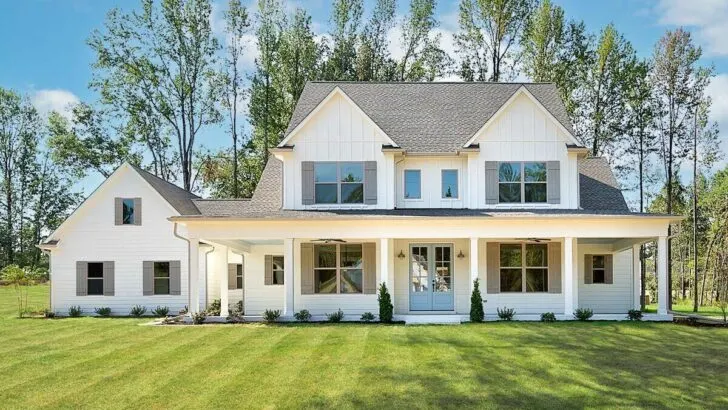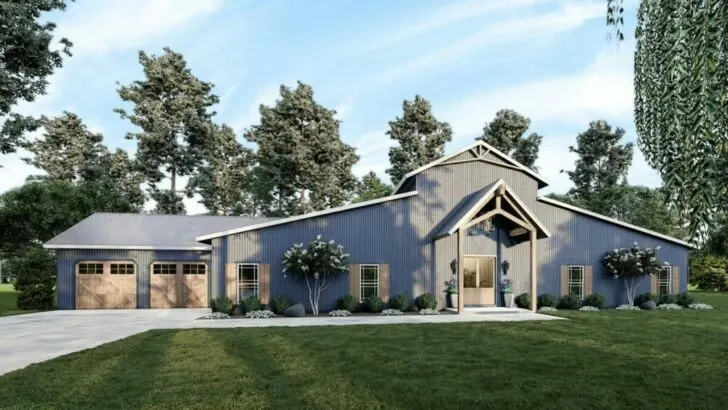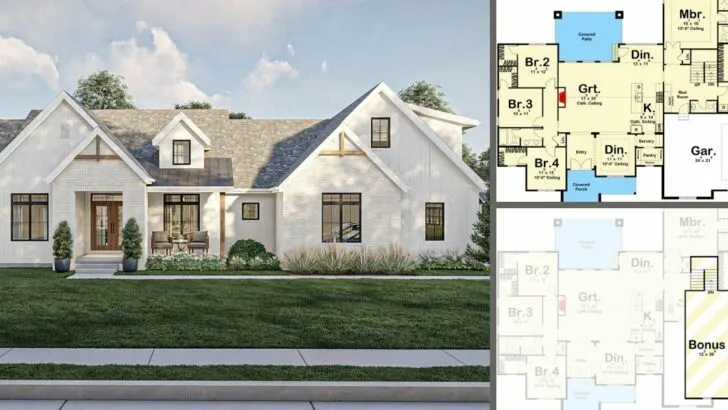
Plan Details:
- 4,682 Sq Ft
- 4 Beds
- 5.5 Baths
- 2 Stories
- 3 Cars
Hey there, fellow admirers of the extraordinary abode!
Picture this: the sun peeks over the horizon, casting its warm embrace upon your luxurious mountain modern mansion.
Let’s dive in!
Related House Plans






You step outside, greeted by the gentle caress of nature’s awakening, all while indulging in the rich aroma of your morning latte. It’s not just a dream anymore; it’s the reality that awaits you.

Are you ready to immerse yourself in a world where the soothing essence of the mountains harmoniously blends with the opulence of modern living?
Related House Plans

Behold, a residence that transcends the boundaries of ordinary living. This dwelling offers you an array of stunning spaces that beckon you to embrace the great outdoors.

Imagine starting your day with a revitalizing yoga session on your private terrace, the crisp mountain air invigorating your senses.

As twilight descends, these same spaces transform into enchanted courtyards, inviting you to dance under the moon’s soft glow.

And if you possess a green thumb and a penchant for botanical wonders, the gardens here will resonate with your inner botanist, whispering tales of nature’s secrets.

Ah, but let’s not forget the culinary virtuosos among us. For those who find solace and joy in the art of grilling and creating sumptuous feasts, a summer kitchen awaits your culinary aspirations. The sizzle of succulent meats, the aroma of herbs and spices mingling, it’s an ode to the BBQ chef in each of us.

Now, pause for a moment and let your imagination wander. Have you ever contemplated the idea of inviting a mountain to dine with you?

While that may sound whimsical, the outdoor spaces of this home, with their sweeping views and open expanse, make it almost a tangible reality. The beauty of nature becomes your dinner companion, a silent witness to your shared moments.

As you venture deeper into this mansion, a space of sheer enchantment awaits at its heart. A kitchen that defies the norm, boasting not one, but two islands. Imagine the freedom of culinary exploration, the absence of countertop clashes during your grand dinner soirées.

The boundaries between your culinary haven, the dining area, and the great room seamlessly dissolve, crafting an experience akin to a harmonious symphony where every inhabitant is a cherished note.

And for those times when life intertwines with work, or when your thoughts beg to be penned down in solitude, a tranquil office space awaits in the left wing. The perfect blend of functionality and aesthetics, this space bridges the gap between productivity and serenity.

As the day surrenders to the embrace of night, the master bedroom unfolds before you, an epitome of luxury merged with tranquility.

The deluxe ensuite, a vantage point overlooking a private garden, offers respite reminiscent of a five-star resort. One might whimsically inquire, “Honey, where’s the room service menu?” Such is the ambiance of opulence that graces this space.

Gone are the days of sibling rivalries over the coveted room or the subtle tussle for comfort between in-laws. The presence of multiple master suites ensures that every occupant is bestowed with the royal treatment, evicting bedroom envy once and for all.

Venture upstairs, and you’ll find that the realm above is not solely reserved for the young ones. The family/media room stands as a versatile haven for movie nights, exhilarating game sessions, or leisurely Sunday reads.
And the sun deck? It’s practically an invitation to sport those sun-kissed lines. Remember your sunscreen, for adventure beckons.

Now, let’s talk about a dream fulfilled for the hobbyists and creators among us. That 3-car garage is impressive, no doubt, but it’s the workshop space that ignites the spark of excitement. Finally, the canvas you’ve been longing for to give life to your projects, to breathe life into your passions.
After an epic road trip or a nature-infused escapade, the last thing you need is an entrance marred by chaos. Fear not, for a generously sized mud/laundry room stands ready to welcome you.

With ample space, equipped amenities, and even an island (because, why not?), this room effortlessly handles the aftermath of muddy boots, coats, and the ever-daunting mountain of laundry.
With a sprawling expanse of 4,682 square feet, housing four beds that cocoon you in comfort, five and a half baths because waiting is a bygone era’s habit, two stories that narrate architectural brilliance, and a three-car garage that resonates with motor enthusiasts, this Mountain Modern Home Plan transcends the mere notion of a house.

It beckons as an experience, a sanctuary where you retreat from the world, a realm you proudly declare as home.
So, my fellow dreamers, remember to aspire boundlessly and live expansively. And yes, always keep that BBQ primed and ready in your summer kitchen, for life here is a constant celebration of the extraordinary.

