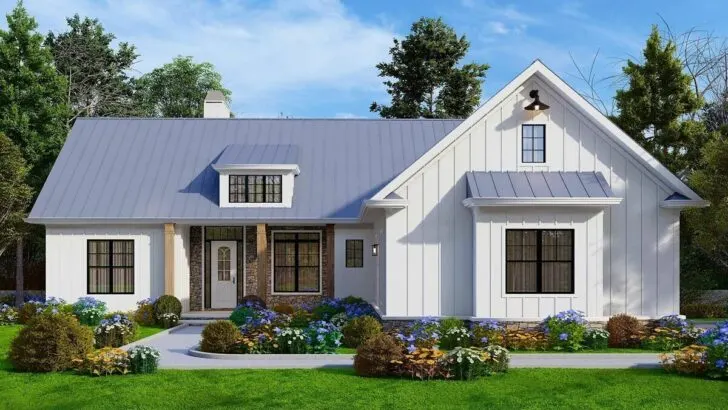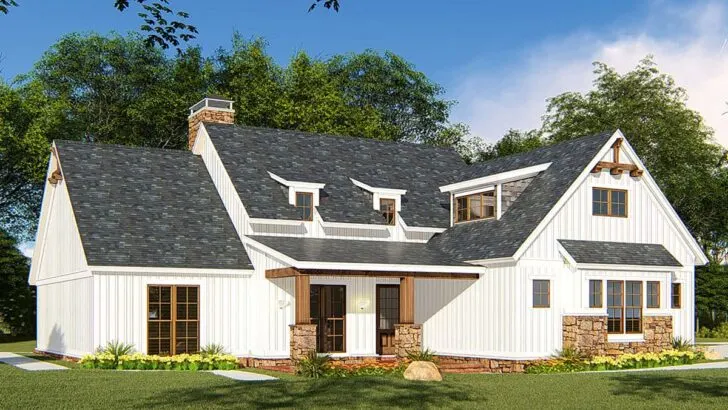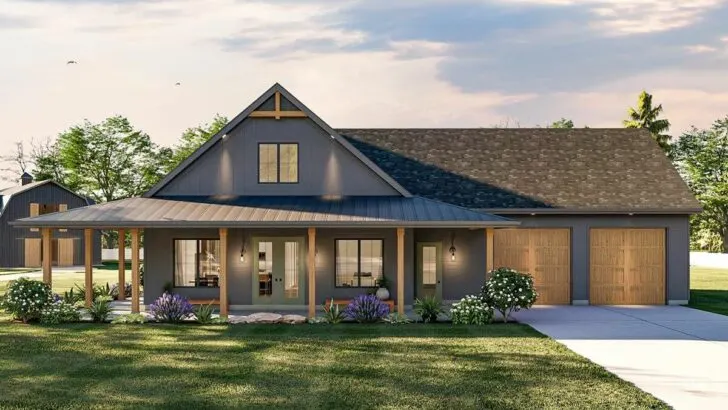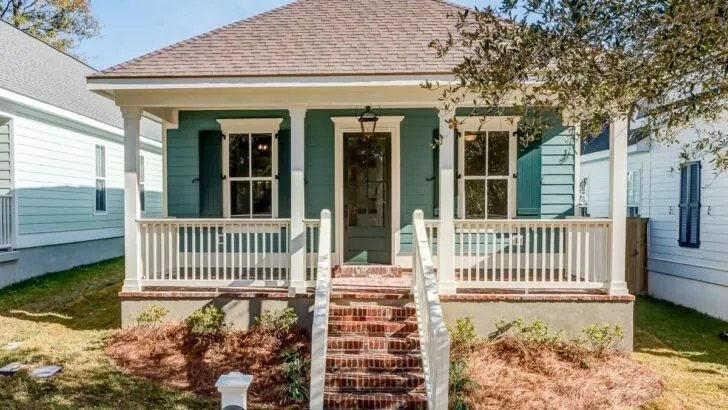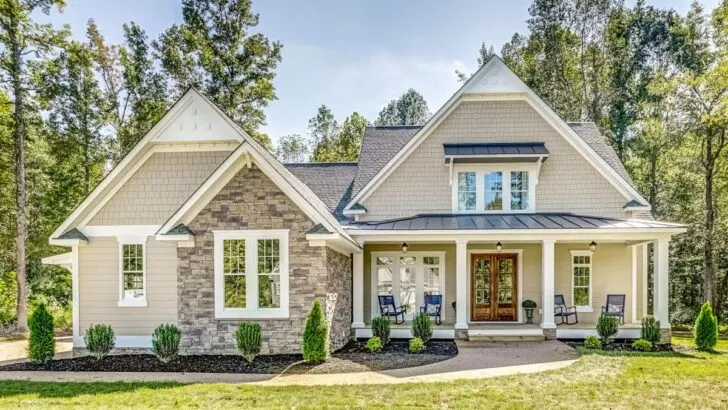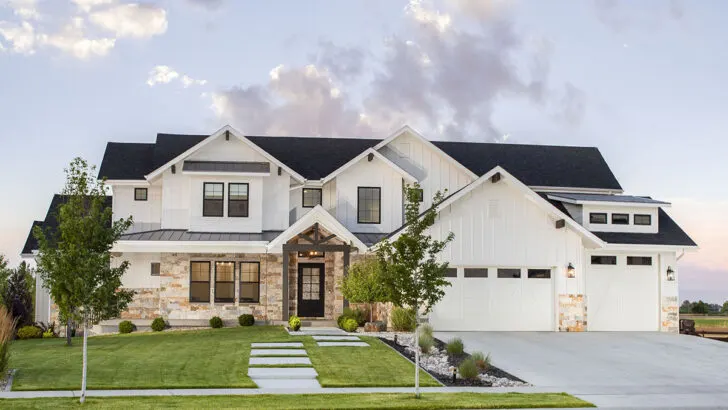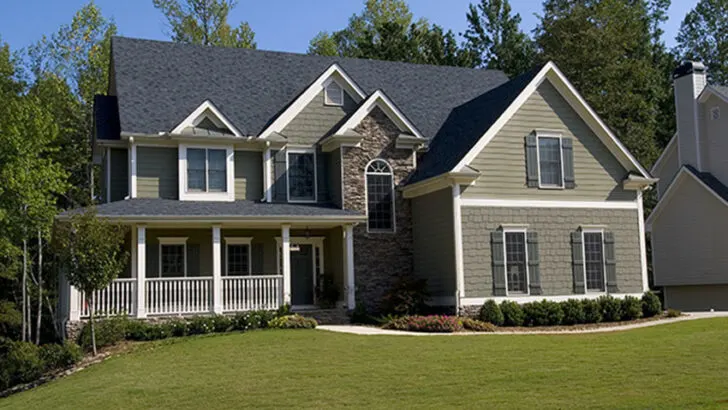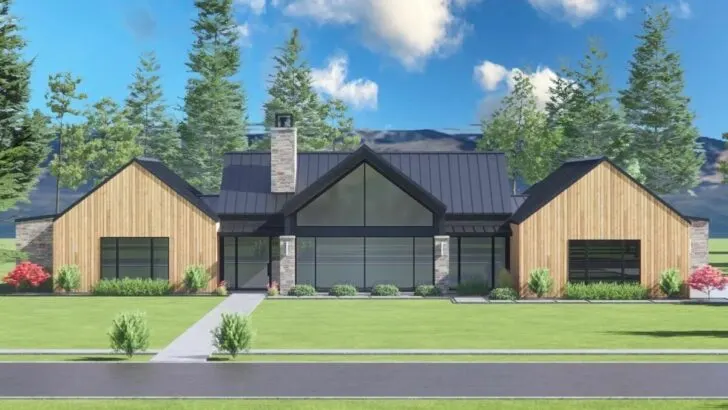
Plan Details:
- 774 Sq Ft
- 2 Beds
- 1 Baths
- 1 Stories
In the heart of a bustling modern cityscape, where towering mansions and stark modernist structures dominate the skyline, there stands a charming little dwelling that defies the grandiose trends of its surroundings.
Nestled amidst these architectural giants, it proudly showcases its modest dimensions and heartwarming aesthetics.
Welcome to the world of the Exclusive Compact Craftsman Plan, where every square inch exudes charm and practicality, crafting a dream abode that feels as cozy as slipping into your favorite old sweater.
This architectural gem, exclusively designed by Architectural Designs, encompasses a total area of 774 square feet. Within its walls, it cradles two snug bedrooms, a full bath, and a multitude of features that effortlessly transform this house plan into a warm and welcoming home.
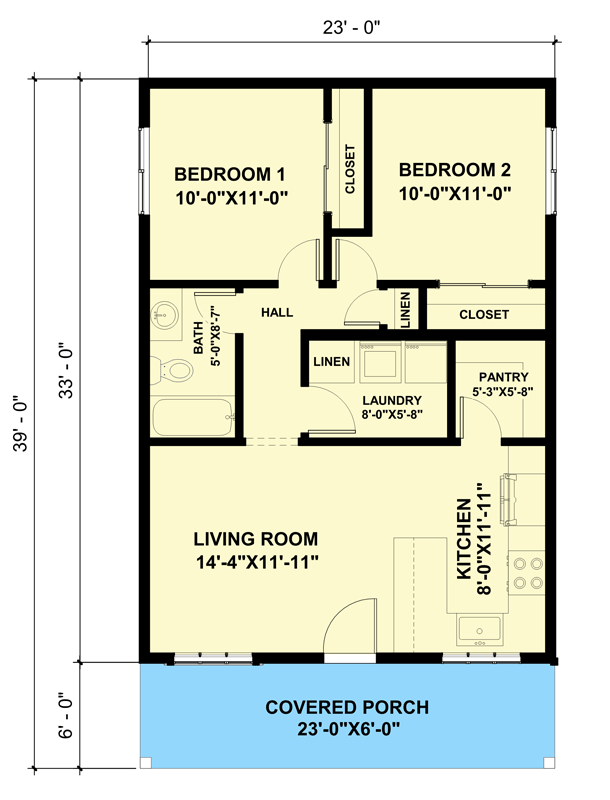
As you approach this humble abode, the first thing that greets you is the inviting 22′ by 6′ front porch. It’s the perfect spot to savor a lazy Sunday morning, sipping on a cup of freshly brewed coffee while flipping through the morning newspaper.
Related House Plans
Or, you can use it as a stage to exchange friendly waves with the curious neighbors who can’t help but admire the uniqueness of your home.
Who would have imagined that such a compact residence could pique the curiosity of an entire neighborhood? Yet, this Craftsman’s charm is undeniable, and it serves as a conversation starter for those who pass by.
Now, let’s step inside, shall we? As the front door swings open, you’ll find yourself in a seamless blend of the living room and the kitchen.
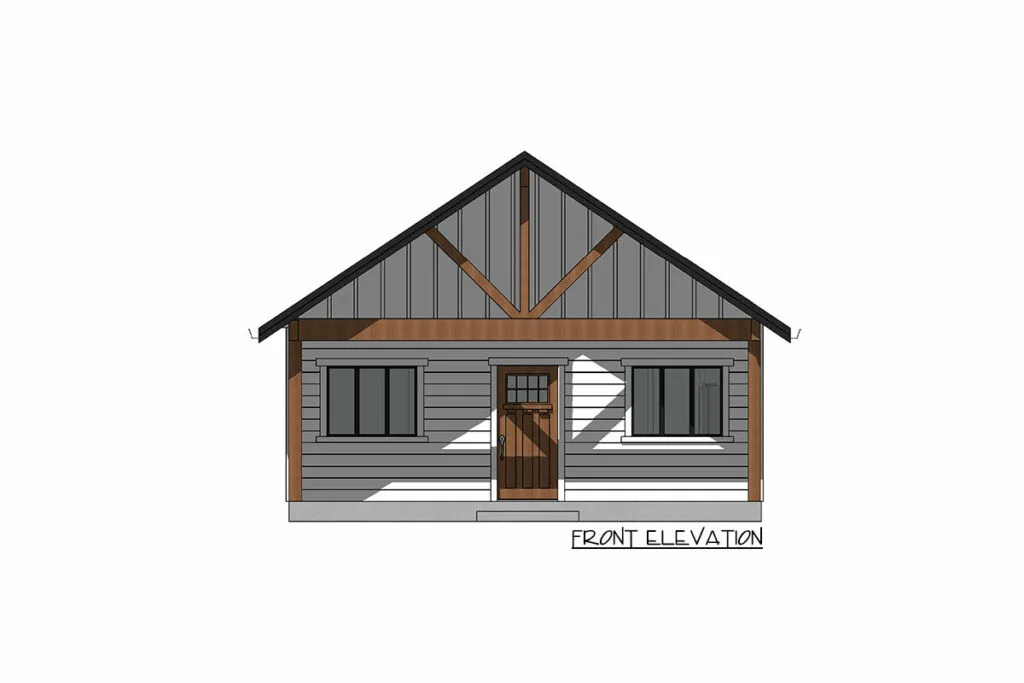
It’s an open invitation to either sink into the plush sofa and unwind or embark on a culinary adventure, whipping up a batch of fluffy pancakes. The choice is yours, and the transition between these spaces is effortlessly fluid.
The vaulted ceiling in the living area is like a magician’s trick, conjuring an illusion of grandeur within this compact space. It’s airy, it’s lofty, and it effortlessly distracts you from the numbers on the square footage scale.
The kitchen is where functionality meets aesthetics in a perfect dance. The U-shaped cabinetry is not just visually pleasing; it’s also a spatial marvel. It elegantly wraps around, providing ample space for your culinary creations.
And for those who love to stock up on pantry goods, a walk-in pantry stands at your disposal, ready to house oversized appliances and a treasure trove of dried foods. It’s a space where every aspiring chef, or anyone who simply enjoys a well-stocked kitchen, can find delight.
Related House Plans
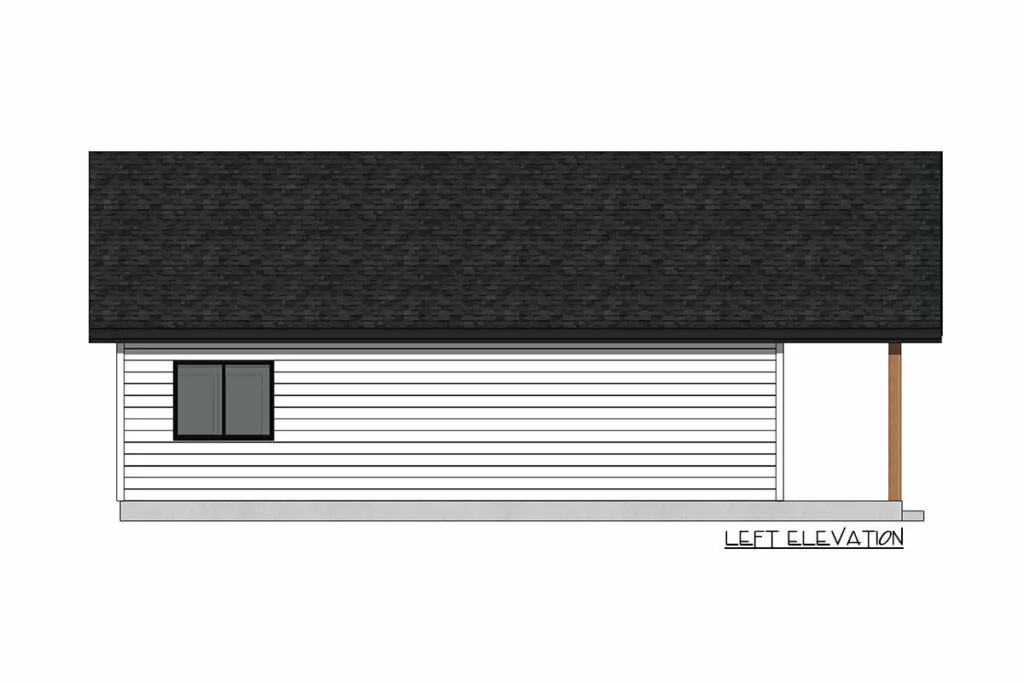
Adjacent to this open space are the two cozy bedrooms, nestled side by side in tranquil companionship. They share a full bath, ensuring that no one has to make a sprint across the house when nature calls.
This considerate design is especially appreciated during those late-night bathroom trips. The central laundry room is akin to that dependable friend who keeps your extra linens and laundry well-organized and readily available, ensuring that laundry day is never fraught with unpleasant surprises.
One of the standout features of the Compact Craftsman Plan is its remarkable flexibility. Today, it’s a charming residence where laughter resonates within its walls. Tomorrow, it could effortlessly transform into a stylish pool house, perfect for summer soirees.
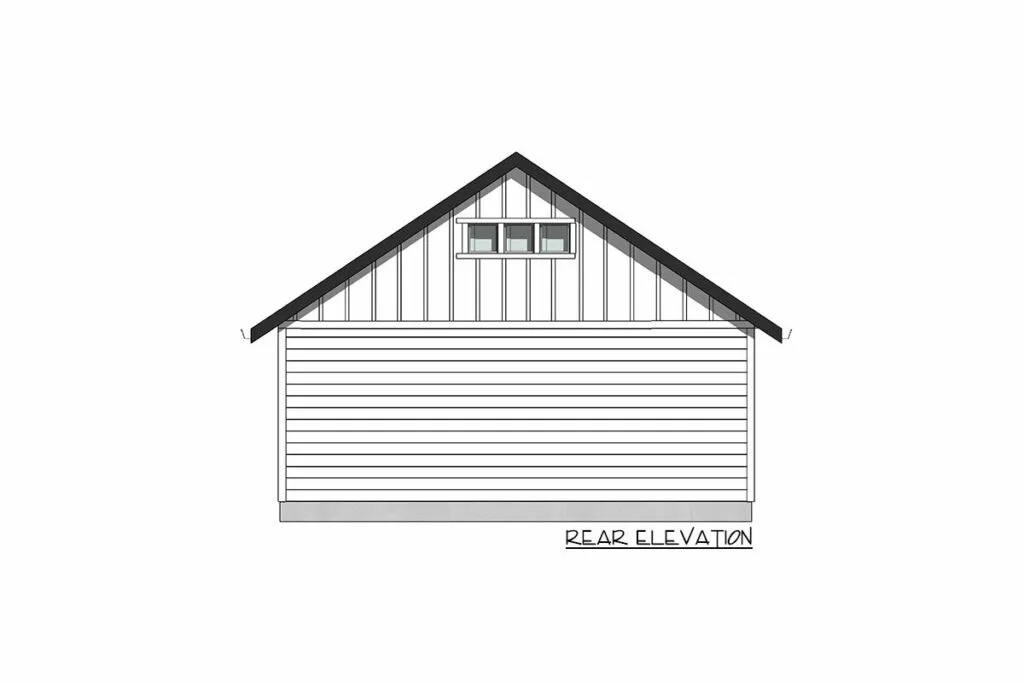
And the day after that? It might become an ADU (Accessory Dwelling Unit) for the in-laws or a lucrative rental property. The possibilities are as boundless as your imagination.
This Craftsman plan doesn’t just offer a house; it provides a home that adapts to your needs—a space that caters to the nuances of daily life while offering a warm, inviting sanctuary to dwell in.
Its charm lies in its compact yet meticulously designed layout that optimizes every nook and cranny. It serves as a testament that good things, indeed, come in small packages.
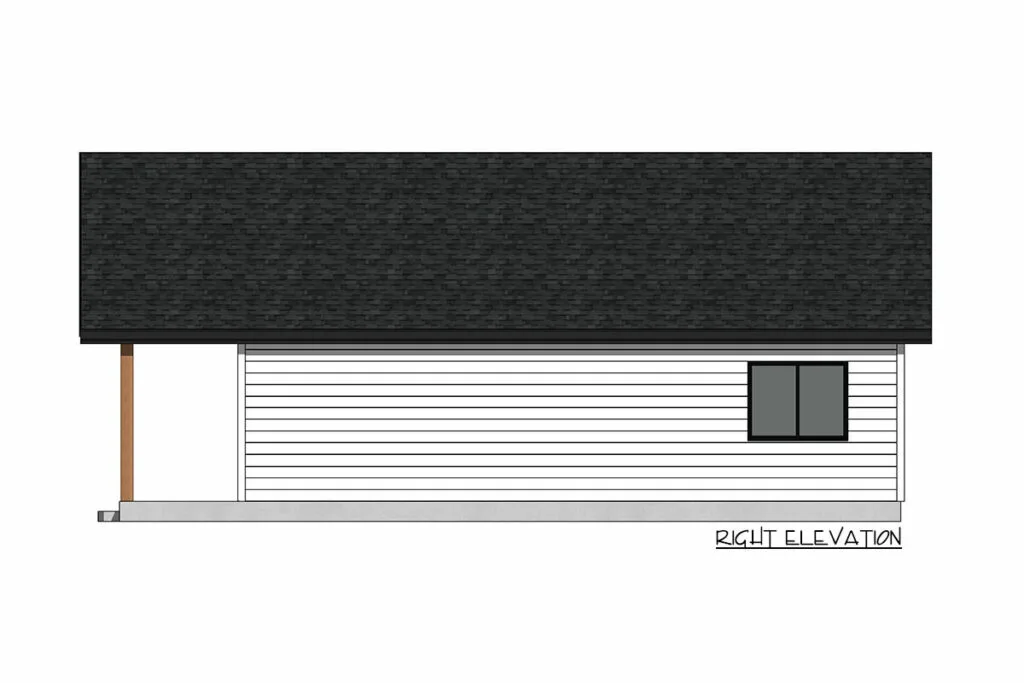
The Exclusive Compact Craftsman Plan is a living testament to the timeless allure of Craftsman design. Within its unassuming boundaries lies the essence of a home that is not only functional but also nurturing and enduring.
It’s a dwelling that stands proudly amidst the giants, a cozy retreat in the heart of the modern cityscape.

