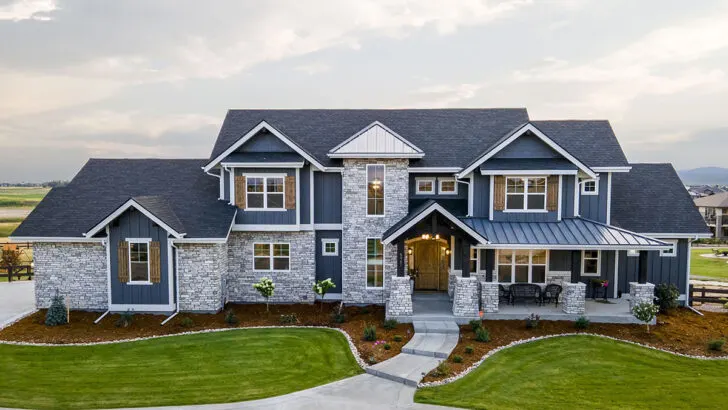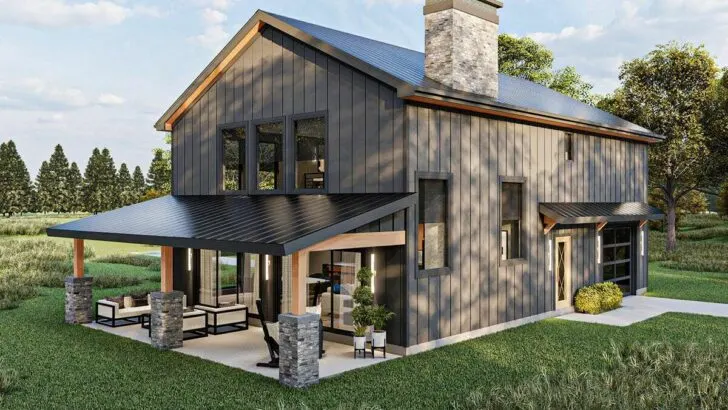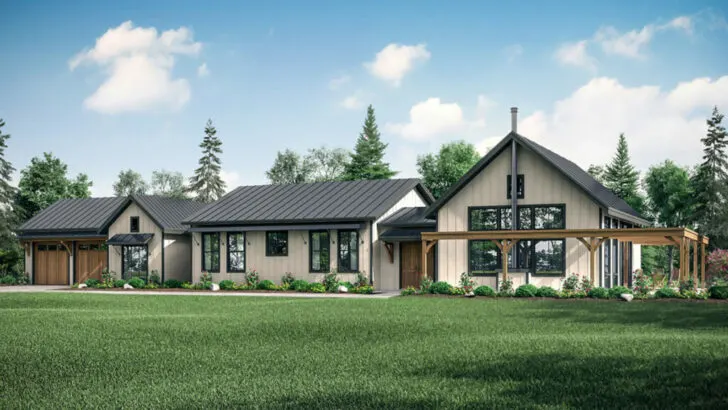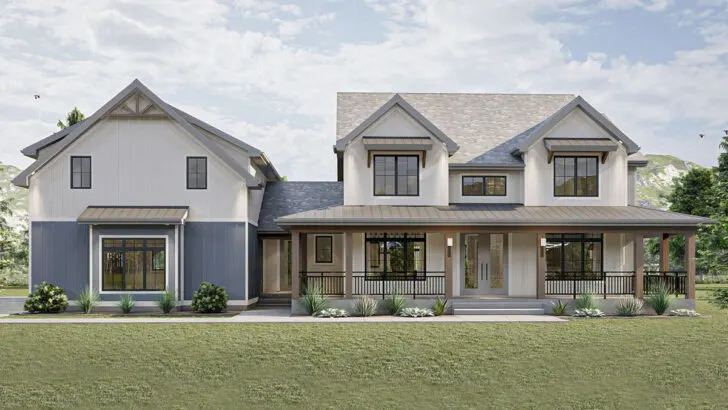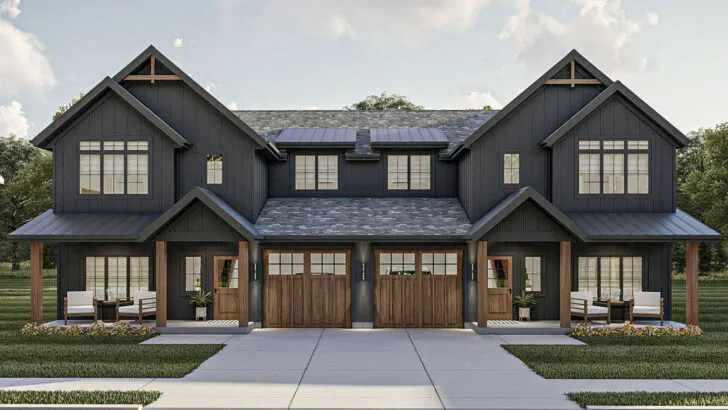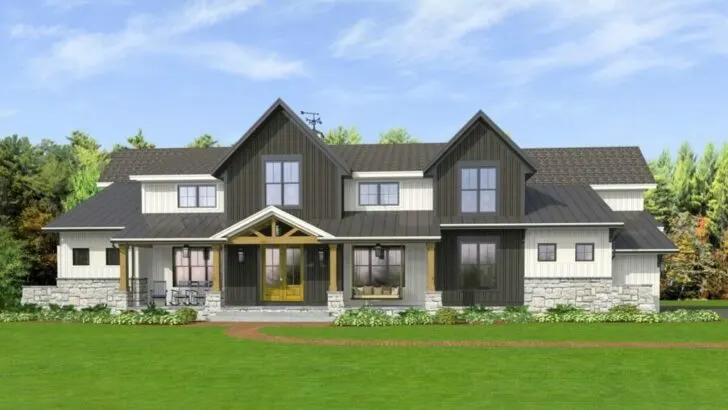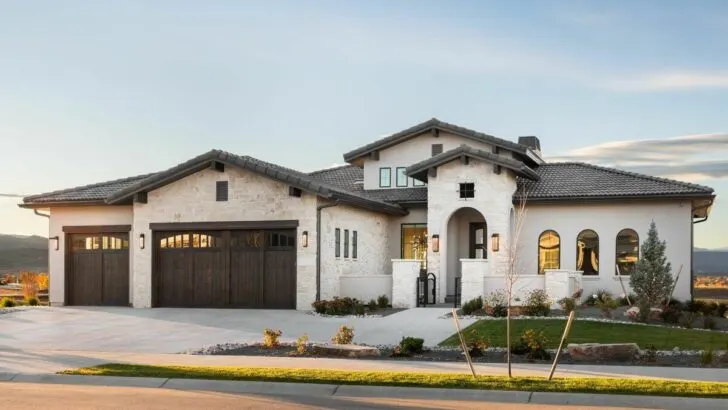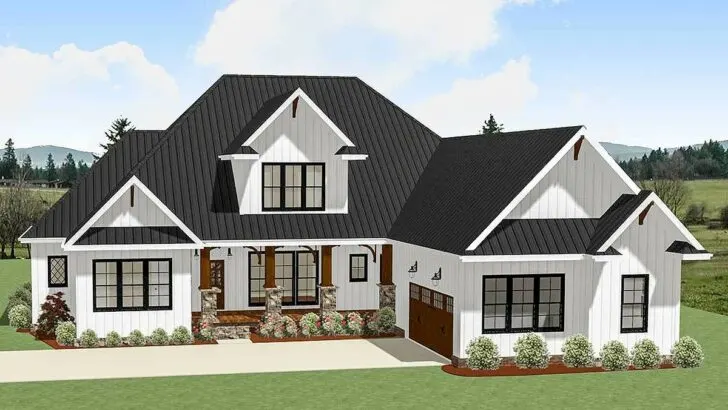
Plan Details:
- 2,291 Sq Ft
- 4 Beds
- 2.5 Baths
- 1-2 Stories
- 2 Cars
Hello, Home Enthusiasts!
Have you ever found yourself lost in the reverie of a perfect home, one that effortlessly blends the cozy allure of a farmhouse with the sleek sophistication of modern design?
Stay Tuned: Detailed Plan Video Awaits at the End of This Content!
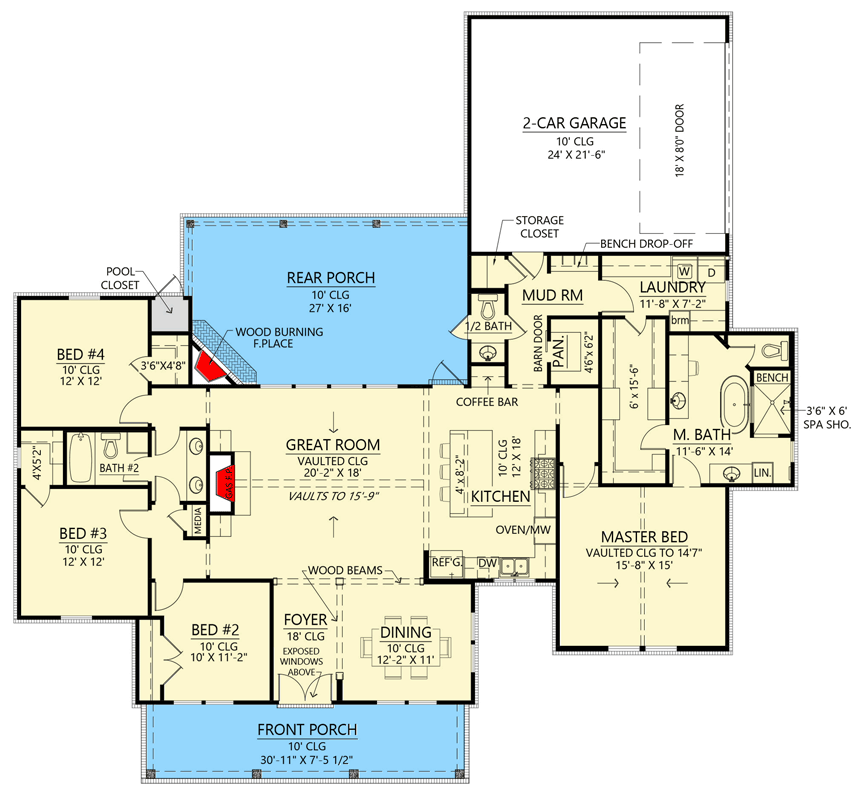

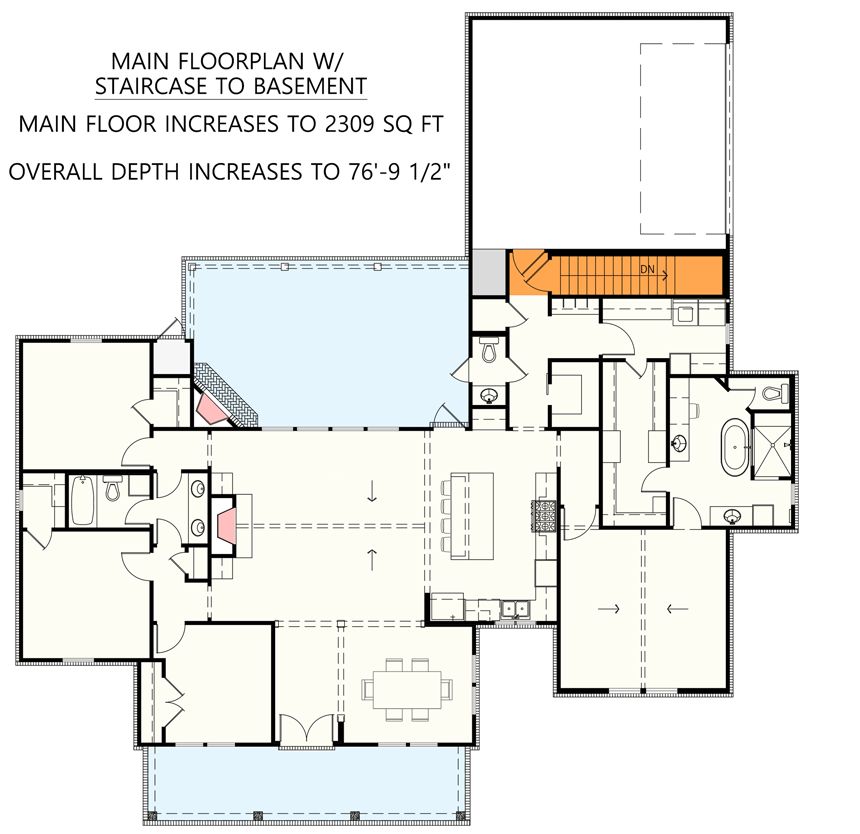
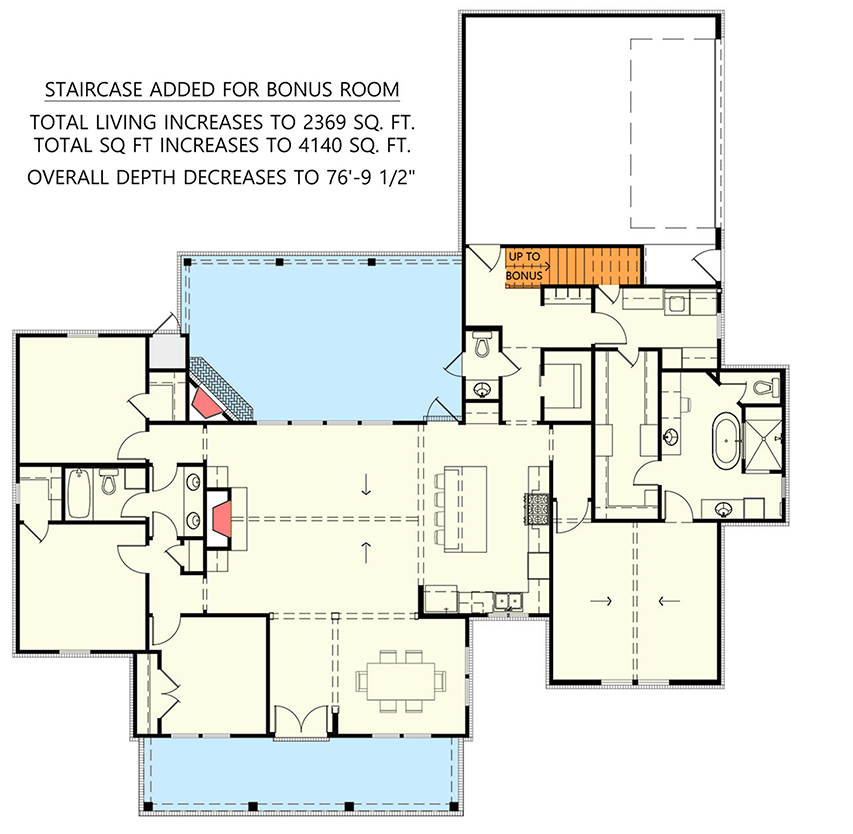

Related House Plans
If so, then prepare to be captivated, because I’m about to take you on an enchanting journey through a remarkable 4-bedroom modern farmhouse layout that not only meets but surpasses your wildest architectural dreams.
Imagine this – your first glimpse of the house, a delightful single dormer poised perfectly above the front entrance.

It’s as if the house itself is extending a warm welcome, inviting you to step inside and discover its hidden treasures. And let’s not forget the radiant natural light that pours through, nurturing your indoor plants as if they were cherished guests.
But that’s just the beginning. The ribbed metal roof crowns the porch with an elegant touch, harmonizing effortlessly with the board and batten siding and the stylish timber supports.

And those whimsical exposed rafter tails? They’re like a playful wink from the house, adding a touch of contemporary farmhouse flair. I can almost hear the future conversations on the porch swing and envision leisurely sips of iced tea.
Related House Plans
As you cross the threshold through the double doors (why settle for ordinary when you can have extraordinary?), the grandeur of an 18-foot foyer ceiling unfolds before you, making an immediate and lasting impression.

Imagine adorning that expanse with the chandelier of your dreams – there would still be room to spare for awe.
Now, let’s talk about the heart of this home – the expansive great room. A vaulted ceiling creates an open atmosphere, while the fireplace exudes both warmth and charm. It’s a space that beckons you to dance, to laugh, to create memories.

The seamless transition into the kitchen is akin to the smoothness of your grandma’s mashed potatoes, a testament to the thoughtful open-concept design that effortlessly fosters connection. And oh, the prep island – it’s the kitchen’s very own runway, ready for your culinary masterpieces.
And for those who relish al fresco dining or unwinding with a good book in hand, a spacious rear porch awaits. Did I mention it even comes complete with its own fireplace? Imagine roasting marshmallows under the stars, savoring the simple pleasures of life.

Plus, there’s a half bath thoughtfully placed for easy access from the outdoors – a small touch that eradicates the hassle of wet footprints traipsing through the house after poolside parties. Truly ingenious!
As we segue to the dining room, prepare to be charmed by the harmonious blend of cozy and chic. With windows adorning two sides, every meal becomes a picturesque occasion, no reservations required.

But let’s reserve our applause for the pièce de résistance – the master suite. It’s a symphony of luxury, featuring a vaulted ceiling that elevates your living space. The bathroom? A regal escape where you can pamper yourself like royalty.
Think dual vanities (because who needs to share?), a walk-in shower that could easily double as a karaoke stage, and a spa tub beckoning you to unwind under the soft glow of candlelight.

And hold onto your hats, because the master suite boasts a generously proportioned walk-in closet that conveniently connects to the laundry room. Say goodbye to dropping socks on the way to the washer – this home has your back!
The right wing of this haven is graced by the presence of a double garage. But let’s not overlook its strategic positioning – adjacent to the master suite, laundry room, and a spacious walk-in pantry.

Imagine the sheer convenience of returning from a grocery haul and not having to drag bags across the entirety of the house. It’s the little things that make life that much sweeter.
In conclusion, envision if homes were desserts – this 4-bedroom modern farmhouse would undoubtedly be a molten lava cake. Classic on the exterior, but brimming with delightful surprises within.

A generous 2,291 square feet of space, boasting 4 bedrooms, 2.5 baths, and a canvas ready to be painted with unforgettable memories.
If you weren’t a farmhouse aficionado before, I’d wager you’re reconsidering that stance now. Here’s to homes that transcend mere living spaces, becoming vessels for life’s most cherished experiences! Cheers to the art of dwelling and the poetry of everyday living.

