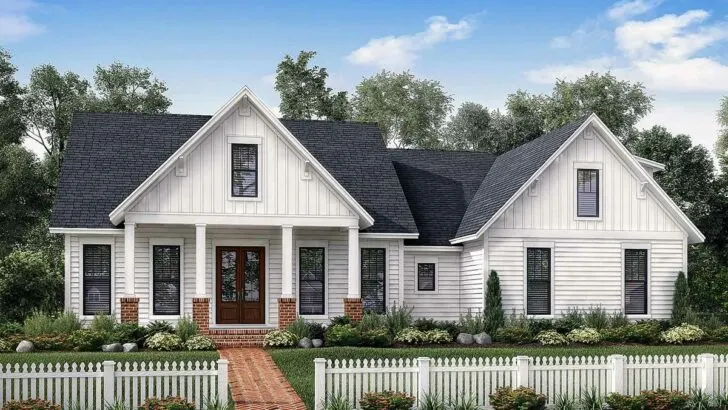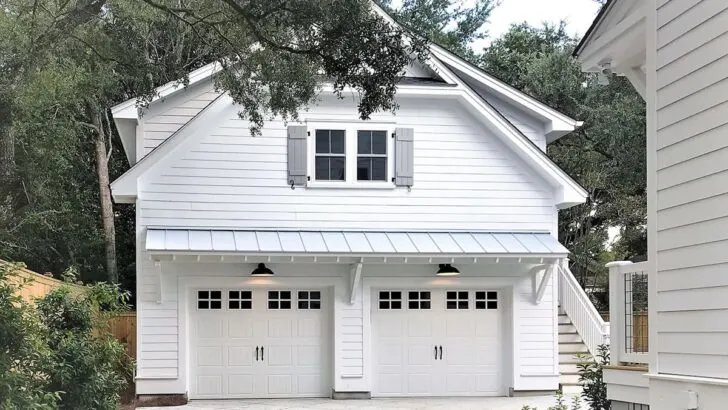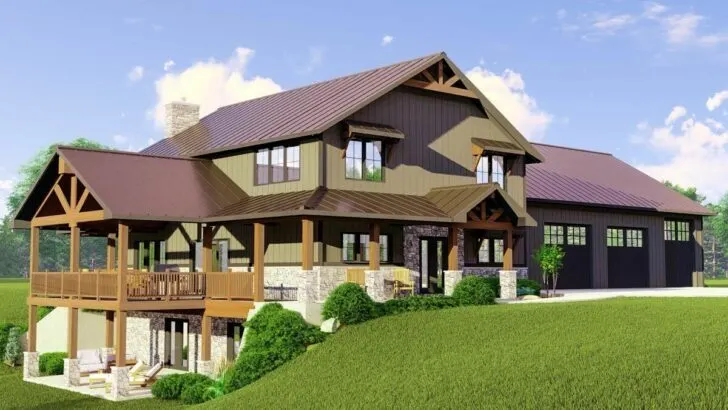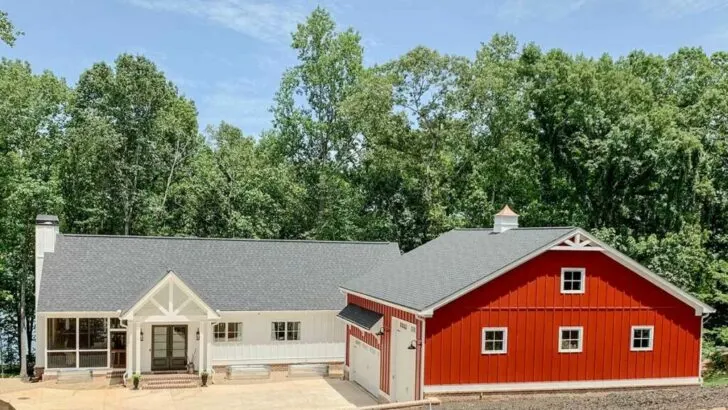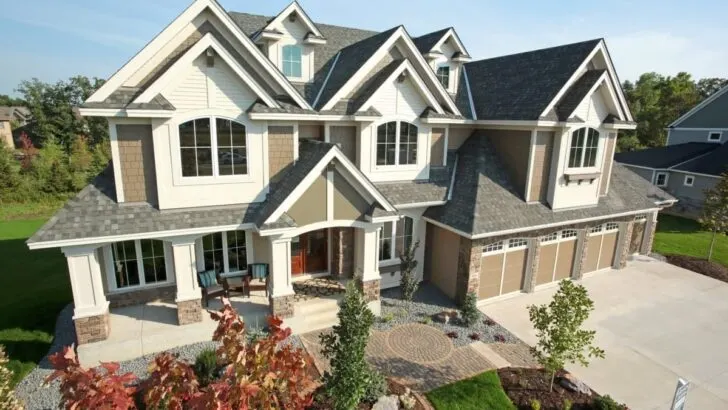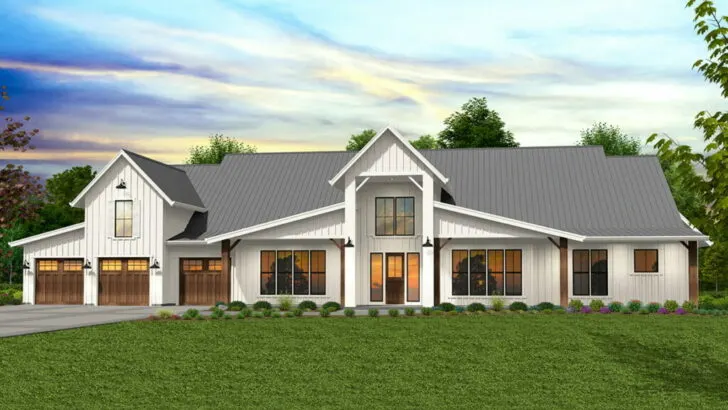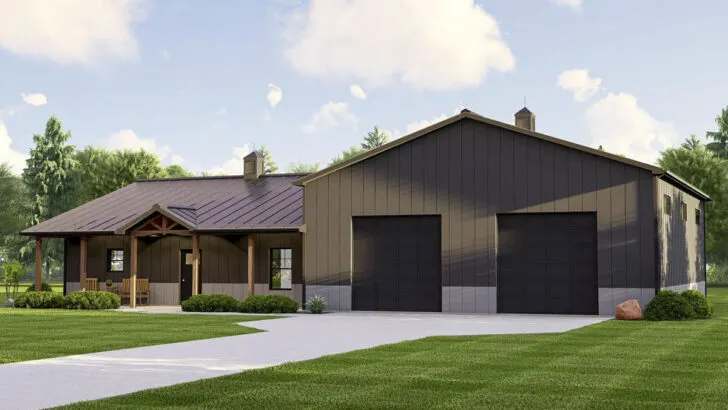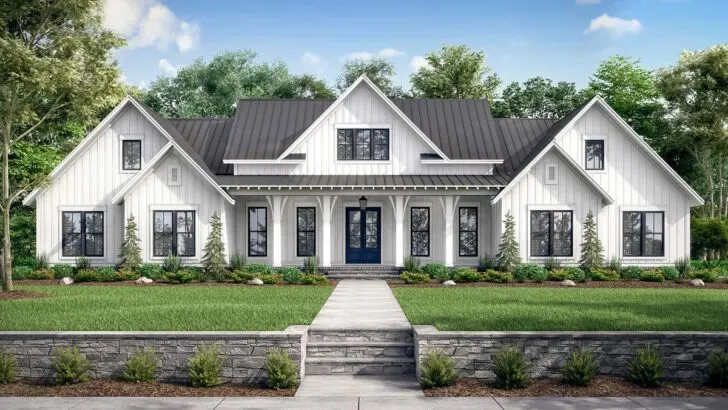
Plan Details:
- 8,933 Sq Ft
- 7 Beds
- 5.5 Baths
- 2 Stories
- 3 Cars
Fasten your seatbelts, everyone, as we embark on an enchanting journey through an opulent French country home that redefines luxury living.
Brace yourself as we prepare to step into an astounding 8,933 square feet of pure splendor, designed to transport you to the scenic countryside of France, sans the exhausting flight!
Ready to embark on this fantastical journey with our make-believe berets firmly in place? Let’s go!



Related House Plans
First up, we are greeted by a palatial foyer that promises to leave even the toughest critic spellbound. There’s more waiting around the corner, trust me!

Your gaze will instinctively drift towards the gracefully spiraling staircase, reminiscent of a scene from a fairy-tale. This isn’t just a staircase; it’s an unspoken declaration of your arrival at the pinnacle of elegance.

Adjacent to this splendor is the formal dining room. A space echoing with the melodious sounds of joyful gatherings and sumptuous feasts. This room practically yearns for lavish holiday dinners, awaiting the admiration and praise from your loved ones.

Peek around the corner, and you’ll find a private study – a sanctuary begging for some quiet time with a comforting beverage and an absorbing book.

Or maybe it’ll be just you, a comfy armchair, and the latest tabloid magazine. No judgment here; we’re in a dream realm, after all!
Related House Plans

But, don’t rest yet! We’ve barely scratched the surface of this Gallic architectural marvel. The striking arched openings and the ribbed ceiling of the gallery are not mere aesthetic appeals.

This home is cleverly designed with nooks and crannies for lively chats and merriment. Picture spontaneous tea parties, animated book club discussions, or an unexpected salsa spin, if the mood strikes!

Now, who doesn’t relish a cozy evening by the fire, cocooned in the soft glow of the flames, a warm cup of cocoa in hand?

In this French marvel, you have the luxury of three cozy fireside rooms at your disposal. Be it the family room, the grand room, or the serene sitting area in the master suite – take your pick and perhaps devise a rotation system to ensure equal attention to each!

Envision sinking into a plush armchair in the master suite, a crackling fire playing a soothing symphony, a glass of vintage wine adding to the tranquility of your solitude. Sounds like a scene from a cinematic masterpiece, doesn’t it?

And how could we overlook the breakfast room banquette?

This snug corner, bathed in warm light, is the perfect spot to enjoy your morning espresso as you lose yourself in the beauty of the rear yard or ponder over the profound question: ‘cereal or toast’?

If you ask me to pick a favorite spot in this house, I’d be at a loss. It’s akin to selecting a favorite child – an impossible task, although I suspect my younger brother has a slight edge!

So, here we are, my friends! A mesmerizing journey through a French-inspired haven that offers so much more than just a shelter. This isn’t merely a house – it’s an immersive, luxurious experience spanning 8,933 square feet.

Boasting seven bedrooms, five and a half bathrooms, two stories, and space for three cars, this property envelops you in its cozy, yet grandeur ambiance.

So, are you prepared to pull on your imaginative beret and call this place home? I know I am! Until then, let’s keep our daydreams alive, and maybe get an authentic beret, for that added touch of realism.
Until our next dream home rendezvous, adieu, my friends!

