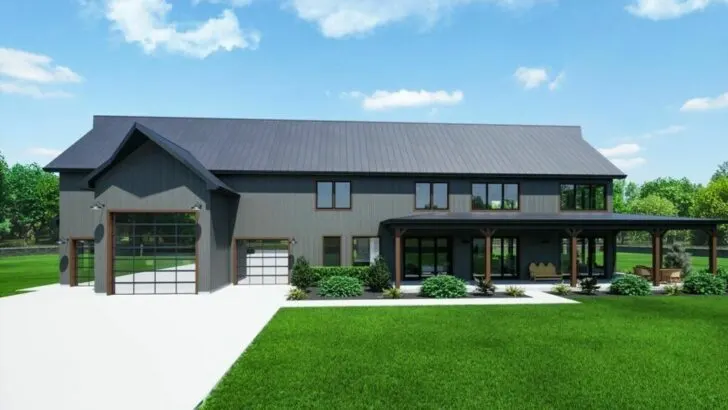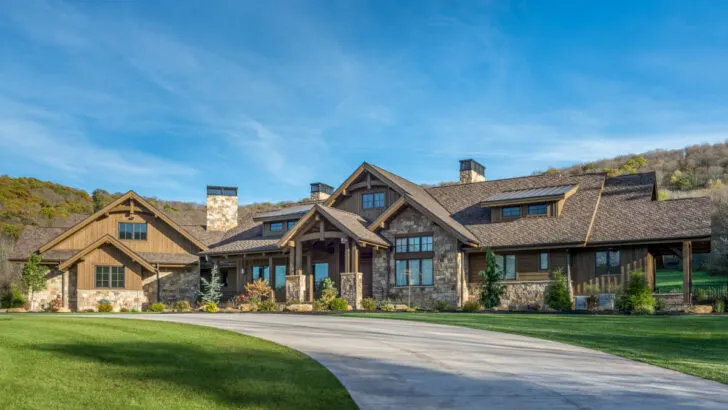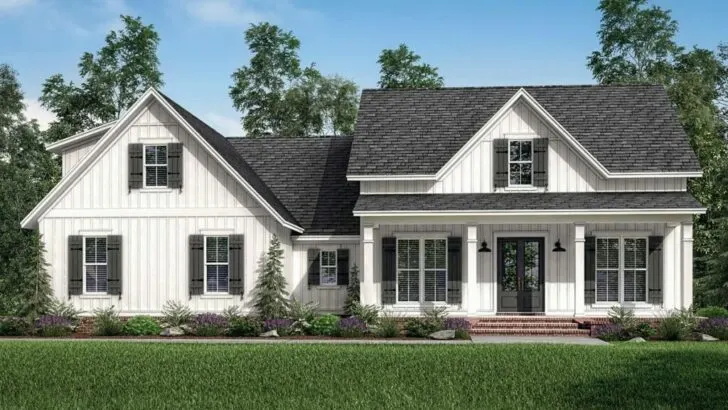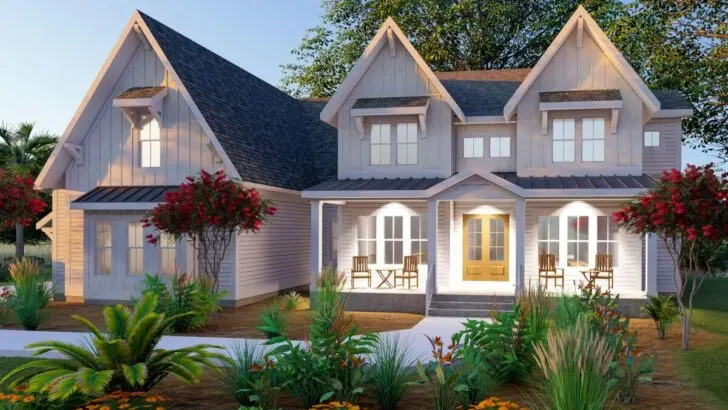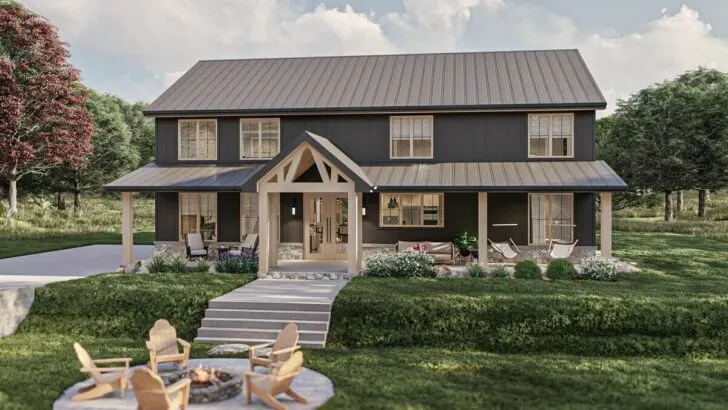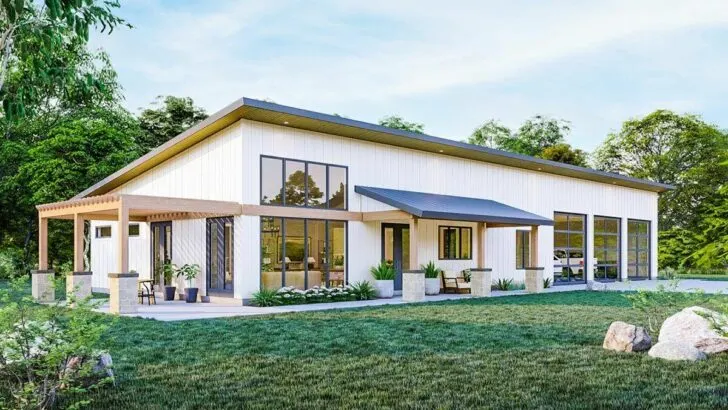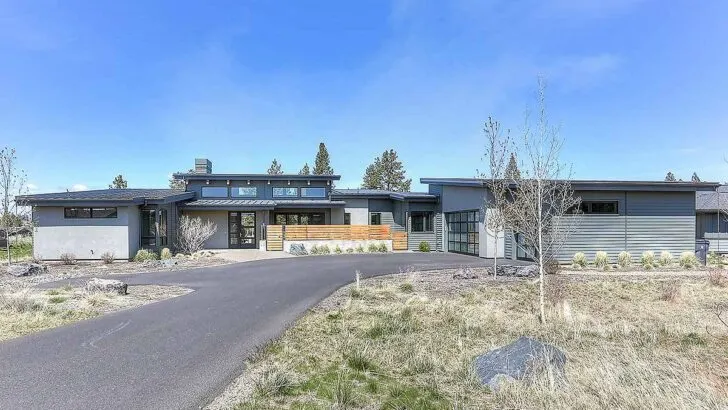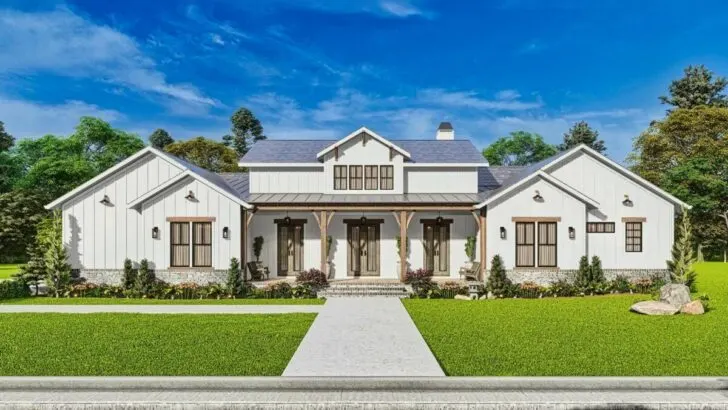
Plan Details:
- 5,839 Sq Ft
- 5 Beds
- 5.5 Baths
- 1 Stories
- 3 Cars
Welcome, fellow home plan enthusiasts!
Get ready for a thrilling journey as I unveil an extraordinary Tuscan abode that will transport you straight to the heart of Italy, without the need for a passport.
Brace yourselves for an experience that will leave you breathless!


Related House Plans
Prepare to be amazed by the sheer grandeur of this Mediterranean masterpiece, spanning an impressive 5,839 square feet. With five bedrooms and five and a half bathrooms, this home can accommodate an extended family reunion or provide ample space for your ever-growing shoe collection—I won’t judge!


Let’s begin our tour by marveling at the awe-inspiring two-story ceilings that grace the main living areas. Adorned with rustic beams, these lofty ceilings would make even the tallest NBA players feel like they’re standing in a majestic cathedral.


Don’t fret if you have a fear of heights; you won’t need to climb any ladders to hang your Christmas decorations.


Can you feel the cozy warmth? It emanates from the two-sided fireplace, shared by the expansive gathering and game rooms. Picture yourself engaged in a heated game of Monopoly in one room while roasting marshmallows in the other.


Talk about the ultimate multitasking! How often can you be in two hot places at once without breaking a sweat?
Related House Plans

Now, imagine stepping out from the comforting embrace of the fireplace into the enchanting side porch. No ordinary porch with a couple of plastic chairs and a sad potted plant—this is a veritable outdoor oasis.

Complete with a kitchen and living area, it’s the perfect setting for epic summer barbecues or serene evenings sipping tea under a starlit sky. Just remember to extend an invitation my way!

Now, let’s turn our attention to the pièce de résistance—the owner’s retreat. Prepare to be captivated, for this is not just a bedroom; it’s a sanctuary. Here, you’ll find a morning bar, perfect for a much-needed caffeine fix before facing the world.

After all, who wants to trek to the kitchen for coffee? Additionally, there’s a safe room, ready to accommodate whatever your imagination conjures up. And let’s not forget the master bath, a haven so spectacular that you’ll feel as though you’ve stepped into a private spa.

But wait, there’s more! The walk-in closet deserves a special mention—it’s not just “huge”; it’s more akin to a department store! And the best part? It’s thoughtfully divided into ‘his’ and ‘her’ sections.

No more arguments over hanger space or the frustrating entanglement of ties with necklaces. This level of domestic bliss takes harmony to new heights!

Lastly, let’s not overlook the guest suites. Nestled on the opposite side of the house, these four beautiful rooms will make your family, friends, or unexpected in-laws feel like they’ve checked into a lavish five-star hotel.

With such generous accommodations, they might even mistake their visit for a luxurious holiday getaway.

So there you have it, my friends. This Tuscan abode is more than just a home; it’s an immersive experience that exudes grandeur, comfort, and style, all wrapped up in one remarkable package.

Oh, and did I mention it has space for not just two, but three cars? Because why settle when you can have the best of both worlds?
I hope you’ve thoroughly enjoyed this tantalizing tour through our Tuscan marvel. While I can’t promise you the sounds of Italian serenades or the intoxicating scent of Tuscan vineyards, this house plan brings a slice of Italy right to your doorstep.
Who wouldn’t want to live la dolce vita every day? Arrivederci, my fellow home plan enthusiasts!

