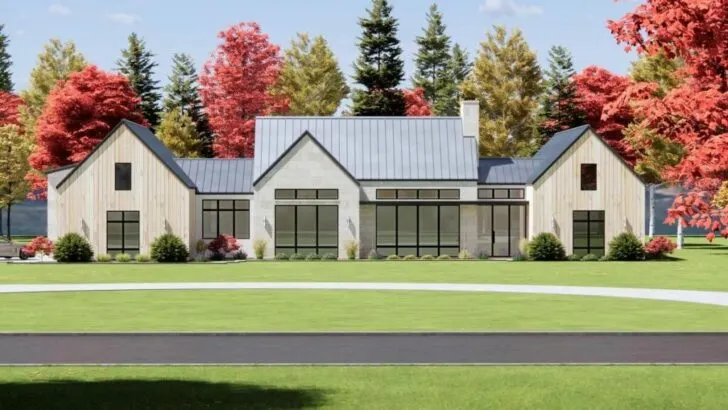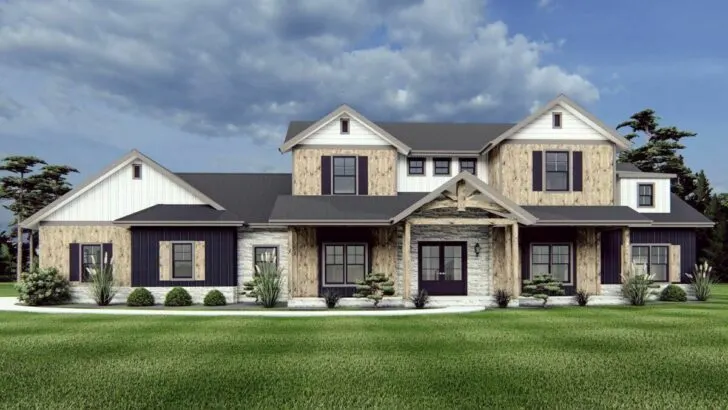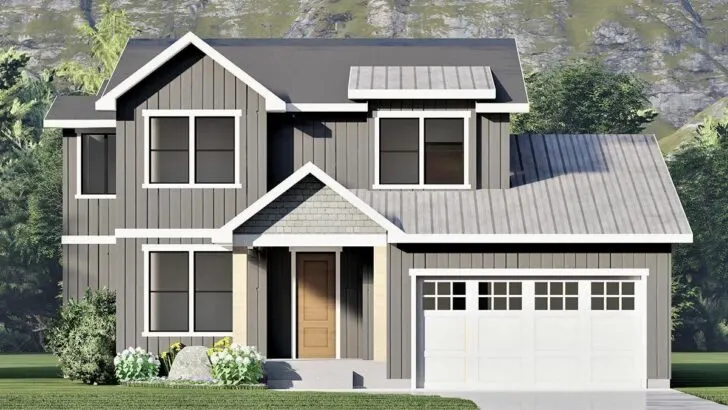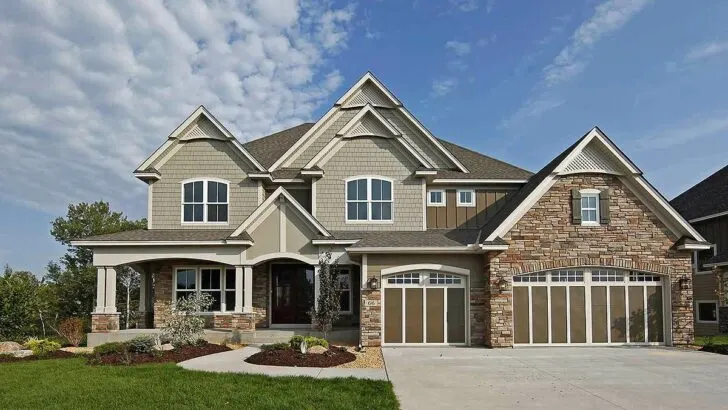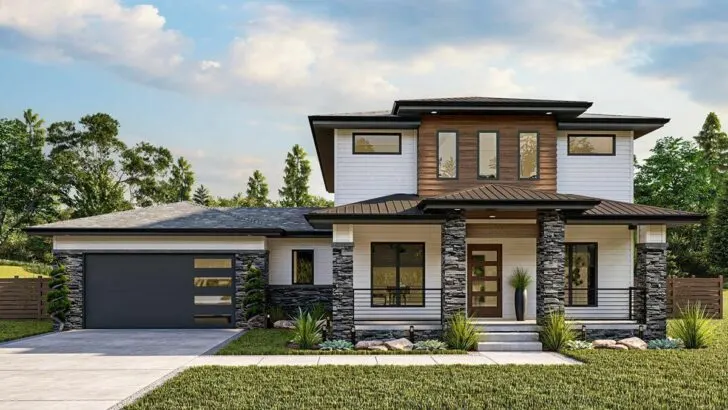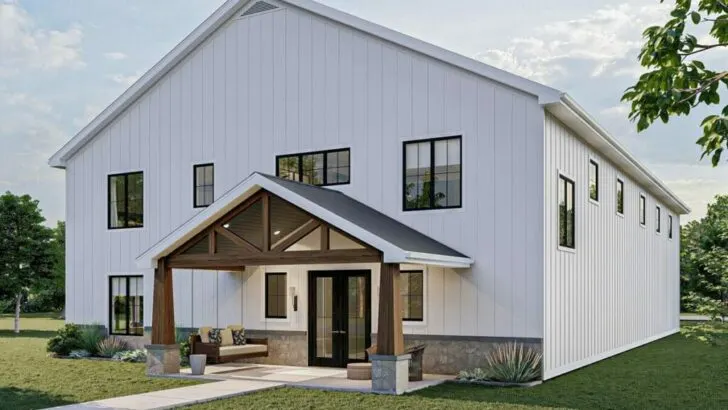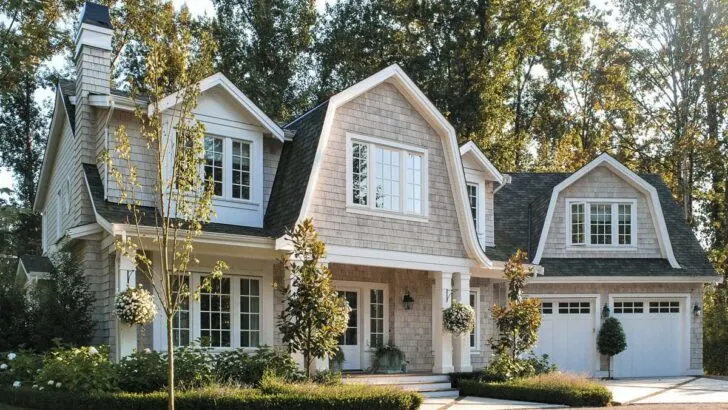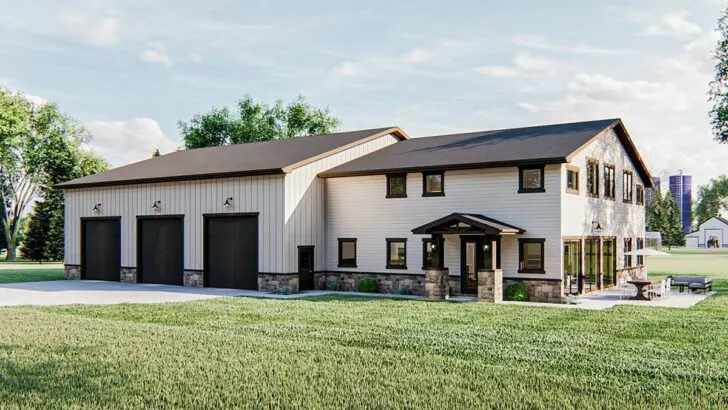
Plan Details:
- 4,862 Sq Ft
- 5 Beds
- 4.5+ Baths
- 2 Stories
- 4 Cars
Imagine this scenario: You’ve had a seemingly endless day, and all you’re yearning for is a retreat to a haven of comfort.
Now, visualize yourself stepping into a contemporary cottage-style dwelling that effortlessly emanates sophistication while preserving a cozy, laid-back ambiance.


Related House Plans
But hold on a second – this isn’t some far-fetched fairy tale notion. It’s the astonishing reality of this remarkable 4,862 square-foot masterpiece!
Let’s dive right into the essence of first impressions, as they hold immense sway. The stucco exterior, adorned with a steeply pitched roofline in strikingly contrasting hues, emits an unmistakable aura of style.

In fact, you might half anticipate a character from a modern-day fairy tale to emerge, perhaps extending a refreshing beverage or embodying the role of a barista – a fitting thought given the presence of a bar tucked conveniently behind the garage. After all, who could resist such a notion?
As you step through the threshold, the two-story entryway welcomes you with the warmth of an old friend, boasting an air of grandeur. Casting your gaze to the right, a formal living room extends an enticing invitation, thanks to the allure of a fireplace that beckons with gentle charm.

Let’s not forget to mention those captivating built-in bookshelves. Can’t you almost conjure the scent of aged books and envision the elegant antique globe? Oh, it’s just me, is it?
Shifting your attention to the left, the den awaits, complete with a built-in desk – the ideal nook for those days when your workspace seamlessly merges with your living space, or for penning down your world-altering musings.

Perhaps it’s even the very space where you draft glowing reviews of architectural marvels such as this one. Wink!
Related House Plans

Now, let’s delve into the heart of the home – the kitchen. Ah, the kitchen! A veritable playground for culinary artists.

Envision sprawling countertops that seem to stretch on indefinitely, an island of such expansive proportions that you could easily imagine Tom Hanks and his companion Wilson stranded upon it. And then there’s the fridge space – enough to rival the provisions of a small nation.

And for those who revel in hosting gatherings (or simply harbor a fondness for beverages), the dining room, complete with its dedicated beverage fridge, stands ready to cater to your needs.

However, the pièce de résistance of the dining room lies in its doors that swing open, revealing a patio adorned with an outdoor fireplace.

Whether it’s summer’s sizzling barbecues or winter’s cozy marshmallow roasting sessions, you’re utterly prepared. The great room, graced with yet another inviting fireplace and a wealth of built-in bookshelves, envelops you in a comforting embrace.

Within this haven-within-a-haven, the master suite gracing the main floor is the kind of sanctuary that effectively erases the concept of Monday. Tray ceilings? Of course.

A bathroom that rivals a mini spa? Without a doubt. And while there might not be a hidden passageway in the walk-in closet leading to the laundry room, the proximity is nothing short of convenient.

Ascending to the second floor unveils the continuation of this enchanting narrative. Four bedrooms, each with its own walk-in wardrobe and bathroom access, paint a vivid portrait of living the dream.

And for those who’ve entertained thoughts of gazing down upon their domain, the loft area overlooking the two-story great room provides just that.

But let’s be clear – this is more than just a house; it’s an experience, a journey. Craving a breath of fresh air? Venture onto the covered deck from the loft, allowing the stars to serenade you.

Returning to the lower level, the courtyard garages murmur in hushed tones, as if sharing secrets. Perhaps they’re exchanging tales about the nearby wet bar or the covered patio with its accompanying bathroom – an oasis perfect for poolside lounging.

Honestly, the genius behind the concept of placing a bar behind the garage is nothing short of revelatory. It’s akin to discovering an unexpected layer within your favorite indulgent chocolate cake.
In summation, this residence is more than mere bricks and mortar; it embodies a lifestyle. It’s the harmonious fusion of modern aesthetics with the charm of a cottage. It exudes sophistication with a playful twist of whimsy.
Every corner of this dwelling seems to resonate with the heartfelt sentiment of “Welcome home!” If houses had dating profiles, this one would be swiped right every single time. Here’s to unearthing the abode of your dreams, where every element aligns in perfect harmony!

