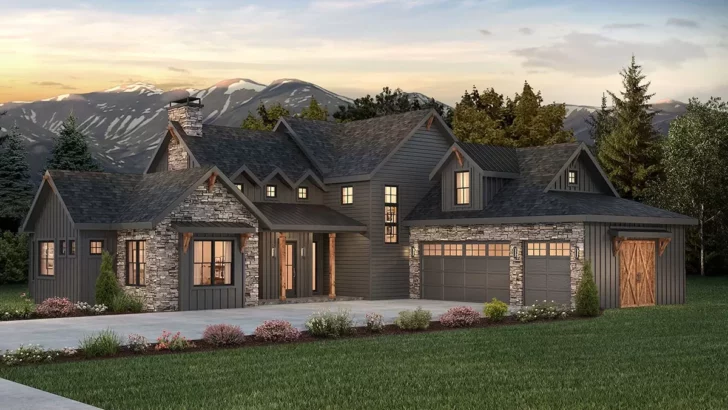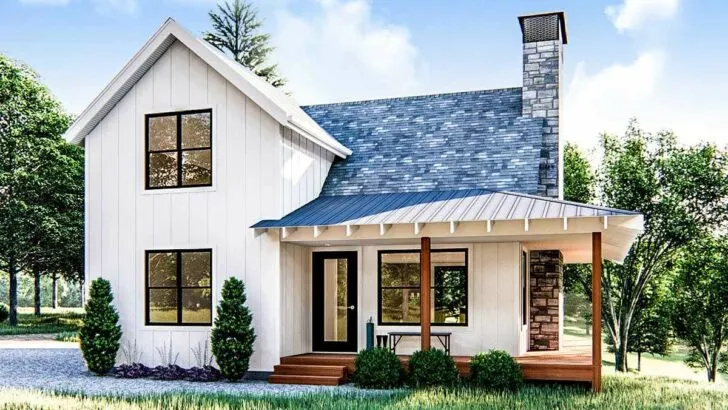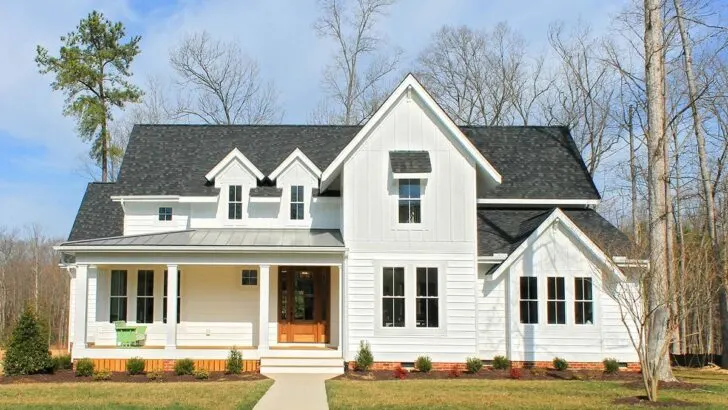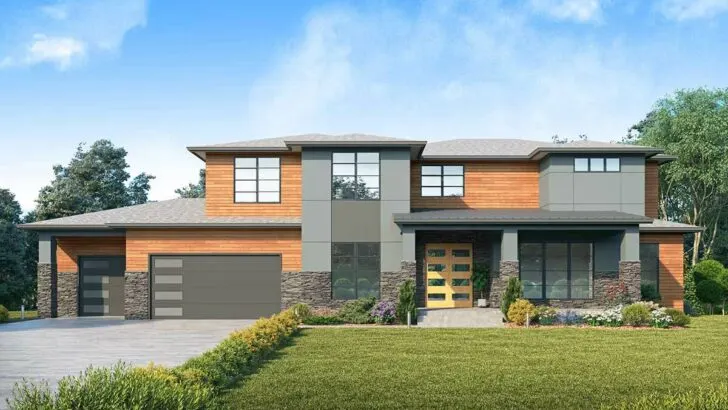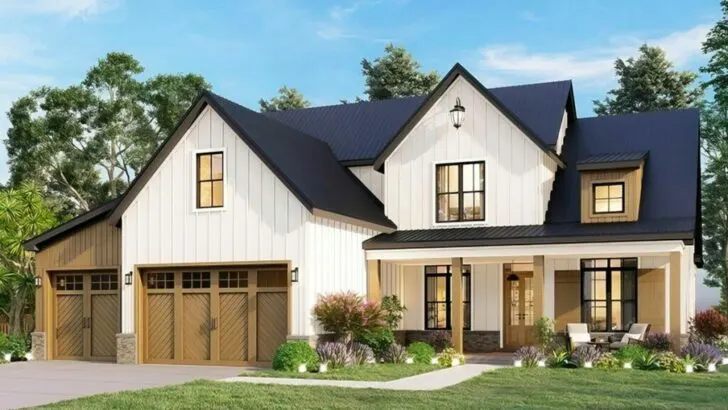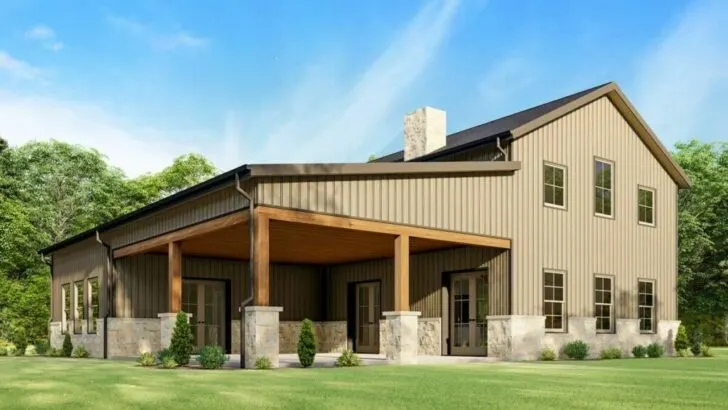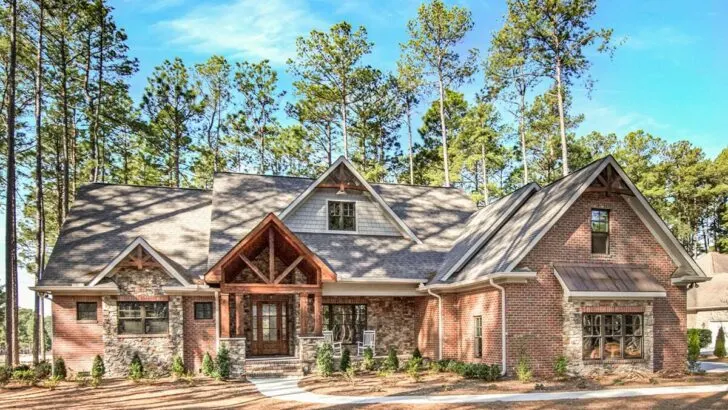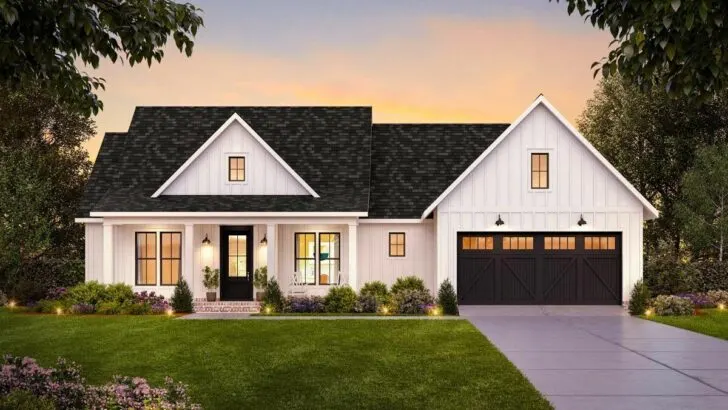
Plan Details:
- 2,591 Sq Ft
- 3 – 5 Beds
- 4 – 6 Baths
- 1 Stories
- 3 Cars
Imagine a home where contemporary design gracefully waltzes with rustic charm. Picture a house plan that doesn’t just embrace the marriage of modern and rustic aesthetics but also adds a touch of excitement with a bonus room and a man cave.
Welcome to our exclusive modern farmhouse plan, a sprawling 2,591-square-foot haven that seamlessly blends comfort, style, and a dash of fun into the traditional rural living experience.
Join us on a journey to explore what makes this design the dream dwelling for those yearning for a harmonious blend of old and new.
The moment you step onto the wrap-around front porch, a gentle breeze carrying the essence of the countryside greets you. It’s not just a porch; it’s your front-row seat to the serene vistas of nature that unfold around you. As the wind tousles your hair, your anticipation of what lies inside intensifies.
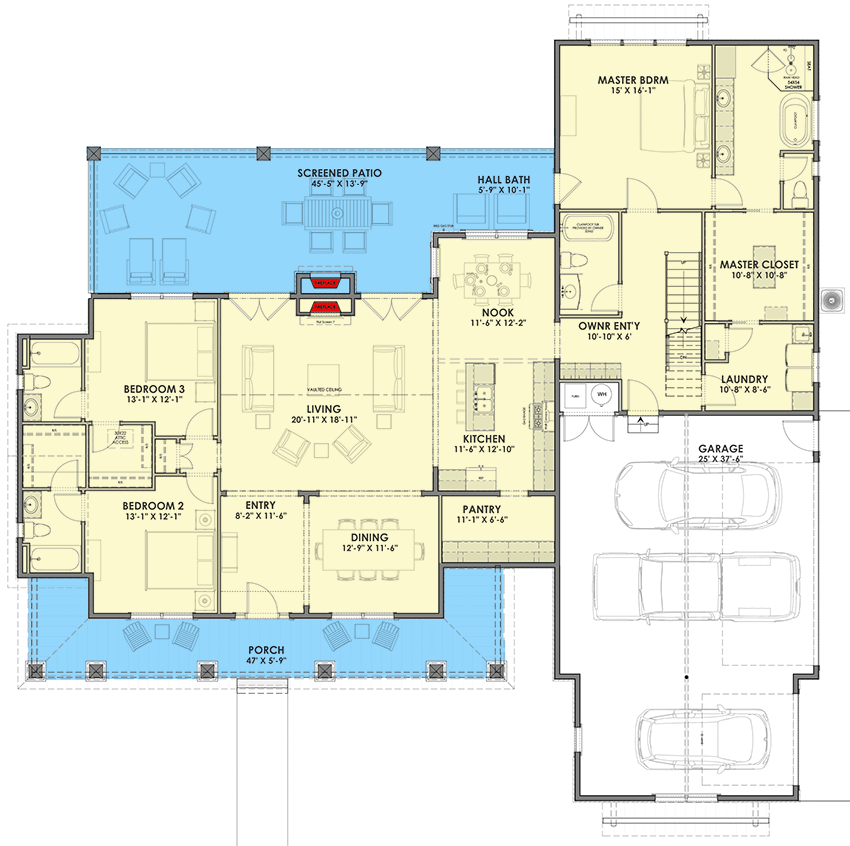


Turning to your right as you enter, you’ll find the formal dining room, extending a warm welcome. Oversized openings into the adjacent living room create a seamless transition where modernity meets tradition, ensuring your dinner parties become legendary affairs.
Related House Plans
And just when you thought things couldn’t get any cozier, the living room appears, adorned with French doors on either side of a grand fireplace, exuding elegance and warmth into the space.

The open kitchen beckons with its effortless flow. It doesn’t just invite you in; it encourages you to unleash your culinary prowess.
Nestled beside a charming breakfast nook, you have options for where to savor that morning cup of coffee. Don’t forget the walk-in pantry, a sanctuary for your beloved oversized appliances and the results of your bulk grocery shopping sprees.

Now, let’s talk about the bonus room! Positioned above the 3-car garage, it offers a whopping 606 square feet of possibilities.
Whether you envision it as an art studio, a home gym, or an additional bedroom, this space eagerly awaits your imagination. Plus, with a full bath and closet included, it’s essentially self-sufficient.

But wait, there’s more! Every modern farmhouse design boasts unique features, but a man cave? That’s a game-changer.
Situated on the lower level alongside a fourth bedroom and a full bath, the man cave is your sanctuary, a cozy hideout that caters to your personal space needs. Whether it’s football nights with the guys or a serene evening with your favorite book, this retreat has you covered.
Related House Plans

The master bedroom is not just a place to lay your head; it’s a retreat in its own right. With access to a screened patio, your Sunday mornings just got a whole lot lazier and more scenic.
The 5-fixture ensuite is where modern luxury meets rustic charm, providing a spa-like experience right at home. And the pass-through closet leading to the laundry room? That’s convenience wrapped in sophistication.

This house plan has seamlessly blended functional spaces with cozy corners. The mudroom, accessible from the 3-car garage, isn’t just a transitional area; it’s a realm of practicality, complete with a full bath for those muddy days.

Our exclusive modern farmhouse plan tells a narrative of comfort intertwined with modernity, garnished with a sprinkle of rustic allure. Each room has a story to tell, and every corner invites you to create memories.
With the option to expand your living space by an additional 952 square feet on the lower level, this dwelling isn’t just a house; it’s a realm of endless possibilities waiting to be explored. So, why wait? Your dream abode is just a step away.

