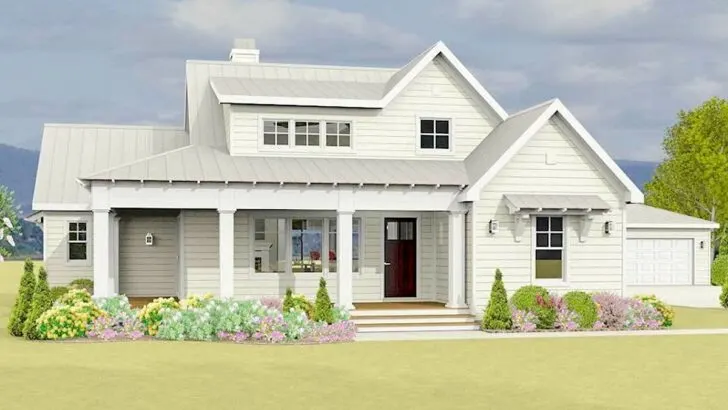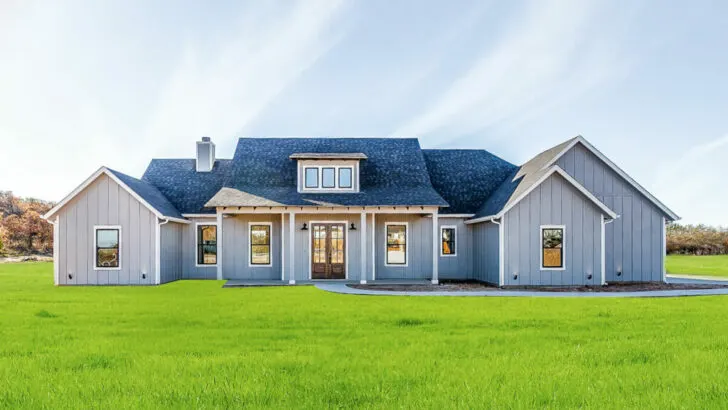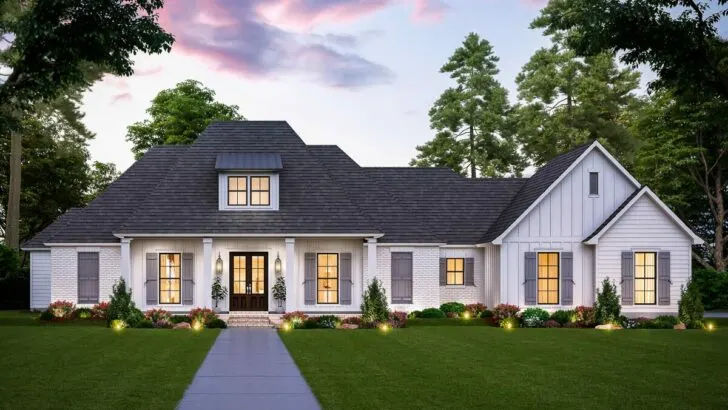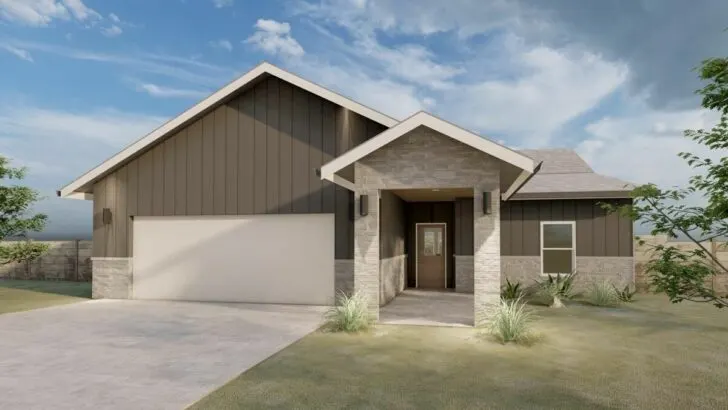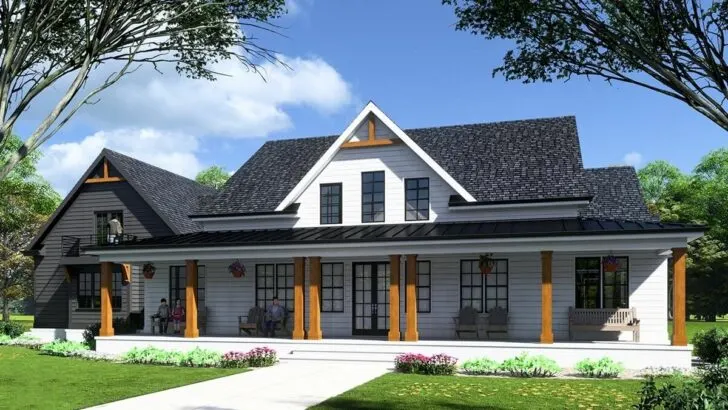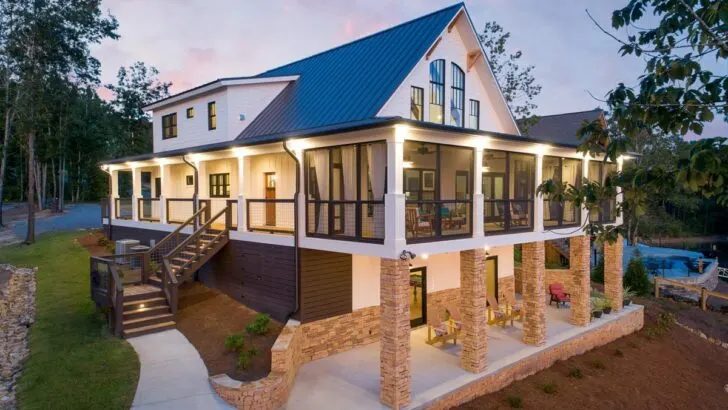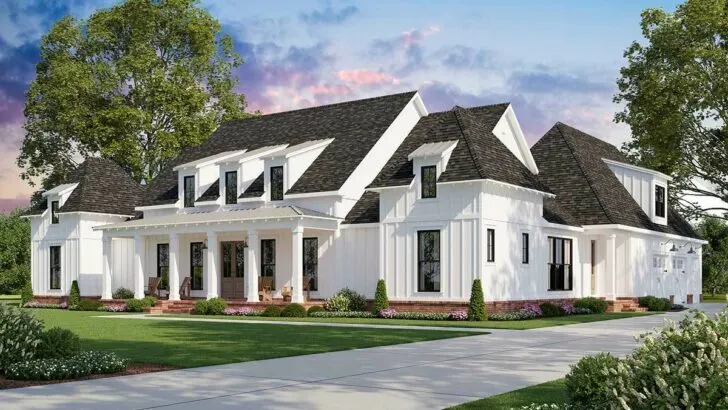
Plan Details:
- 2,951 Sq Ft
- 4 – 5 Beds
- 2.5 – 3.5 Baths
- 1 Stories
- 3 Cars
Farewell to the era of longing for sprawling McMansions. In today’s world, we find ourselves singing praises to a new archetype of home – the cleverly curated, downsized 4-bedroom modern farmhouse, cocooned within a snug 2,951 square feet of pure comfort.
And let’s just take a moment to appreciate how this is living large without the literal bulk! The days of spaciousness being synonymous with excess are behind us, as this modern farmhouse plan proves that less can indeed be more.
This isn’t a nostalgic nod to the traditional farmhouse that your grandmother cherished; it’s a bold evolution.
The exterior boasts a symphony of inviting gables – like the playful winks of a house that’s flirtatiously beckoning you to explore further. And how about that elegant French front door? It’s as if it softly utters, “Bonjour! Step right in.”
Related House Plans
Stay Tuned: Detailed Plan Video Awaits at the End of This Content!


But let’s not overlook the allure of the board and batten siding. It’s akin to the house flexing its curb appeal muscles, showcasing a physique defined by a fusion of timeless elegance and contemporary allure.
Related House Plans
As we cross the threshold, prepare to be captivated. Behold the great room with its soaring vaulted ceilings – an architectural marvel reminiscent of the grandeur within the Sistine Chapel.
Picture yourself cozied up by the fireplace, engrossed in a good book, while the discreetly positioned built-ins observe your eclectic collection of Shakespearean classics and vibrant comic books.
And now, the pièce de résistance – a remarkable 16-foot slider door, an expansive canvas that projects a cinematic vista of your backyard.
Yet, it’s not merely about the view; it’s a seamless transition to the back porch, complete with an outdoor fireplace and a culinary haven. Imagine indulging in a delightful dinner under the celestial canopy – a dining experience fit for the stars.

Let’s saunter into the gourmet kitchen, and let me pause to acknowledge the splendor of the walk-in pantry. It’s spacious enough to execute a graceful waltz with your cereal boxes – an indulgent space that elevates pantry organization to an art form.
Now, let’s talk about the prep island – it’s a stage for culinary creativity, accommodating both casual breakfasts for five and spirited “MasterChef” showdowns.
The formal dining room is an open invitation to recreate the charm of awkward family dinners or spirited game nights. When the sun graces the sky, the grilling porch beckons – an outdoor stage perfectly positioned for your culinary endeavors, just a dance away from the kitchen.
As we venture into the master bedroom, ensconced on the right for ultimate tranquility, it’s a space where dreams find their canvas. Vaulted ceilings lend an air of regality to your mornings, while the adjoining spacious bathroom transforms every bath into a spa-like indulgence.
For those of us who possess more clothing than perhaps we should admit, the walk-in closet is a true blessing. Its expanse may just envelop you as you deliberate between the numerous shades of gray among your collection of t-shirts.

The remaining three bedrooms are thoughtfully located on the opposite side, creating a realm of vibrant chaos for the youngsters to revel in.
Bedrooms 3 and 4 share a Jack and Jill bath, reminiscent of characters from a beloved fairy tale engaging in daily adventures. And should you require a serene haven for remote work or contemplative writing, Bedroom 2 is practically screaming, “Transform me into your office!”
Now, let’s not forget the extravagant three-car garage – a testament to functional opulence. It has ample space for your vehicles, shelved DIY projects waiting for their moment, and perhaps even the products of impulsive shopping sprees.
With easy access to the mudroom (because who can resist the charm of a well-designed mudroom?) and a seamless connection to the backyard, it’s the embodiment of practical luxury.
In summation, this modern farmhouse plan is reminiscent of the perfect cupcake – petite, exquisitely crafted, brimming with distinctive features, and guaranteed to summon a smile.

Embracing the ethos of modest dimensions, this architectural masterpiece proves that magnificence can be condensed into a space under 3,000 square feet.
So why delay? Immerse yourself in this marvel of design, transforming envy for exceptional homes into a tangible reality that you can proudly call your own.

