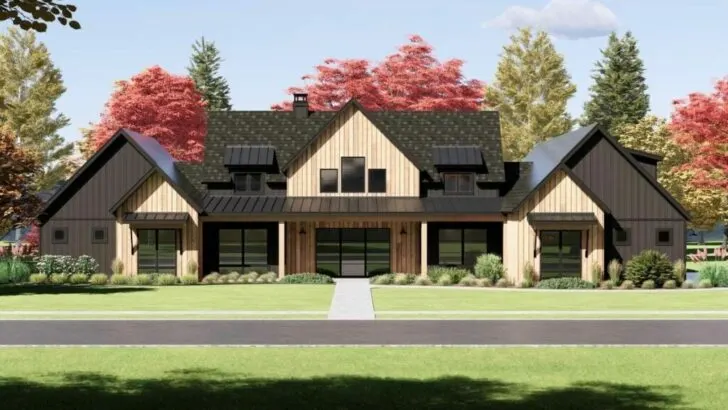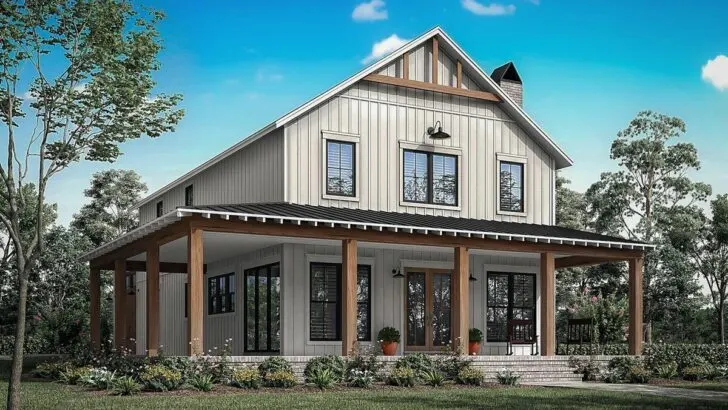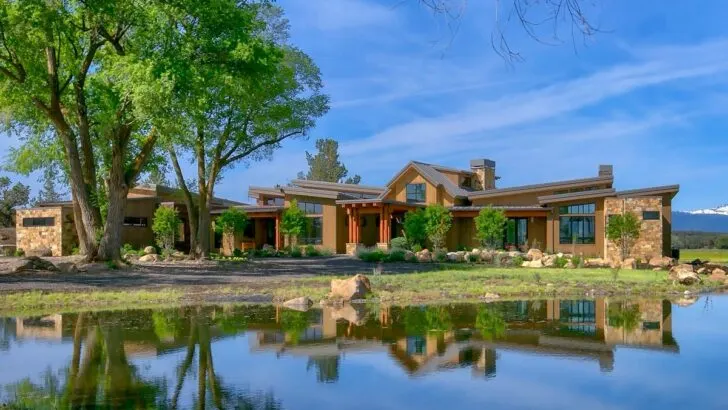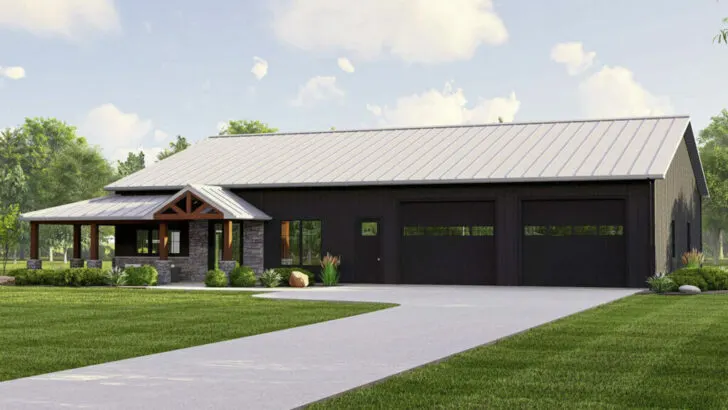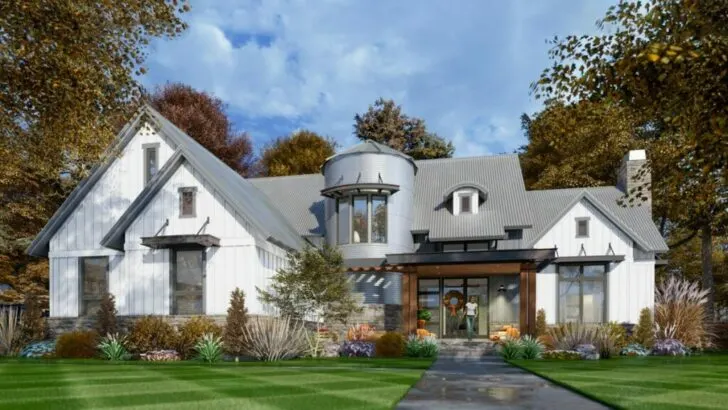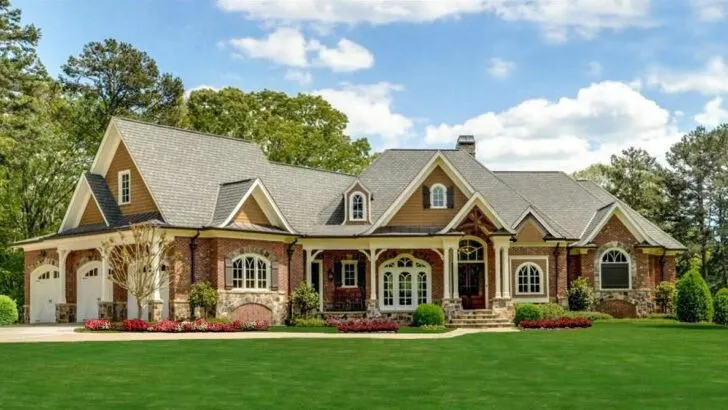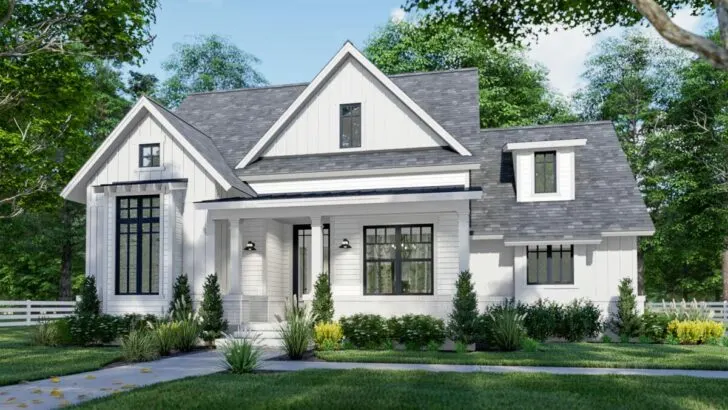
Plan Details:
- 2,686 Sq Ft
- 4 – 5 Beds
- 2.5 – 3.5 Baths
- 1 – 2 Stories
- 2 – 3 Cars
In the age of diminutive apartments and snug condos, there’s an unspoken collective desire that tugs at our hearts—a yearning for space.
A respite from the confines of shoebox living, where the walls feel a bit too close for comfort and our dreams of expansive living seem to be tucked away in the attic of wishful thinking.
It’s as if we secretly, or sometimes not so secretly, crave room to stretch our imagination, to spread our wings, and to let our aspirations breathe.

Related House Plans










Enter the modern farmhouse plan, a design that might just redefine the very essence of roominess, trumping even the comforting looseness of jeans after a Thanksgiving feast.
Related House Plans
Picture this: a captivating architectural symphony that beckons you to step into a realm where spaciousness isn’t a luxury—it’s a lifestyle.
This is more than just a dwelling; it’s an embodiment of living beyond boundaries, of carving out your own haven of tranquility within the chaotic backdrop of modern life.
Allow me to take you on an enchanting journey through the corridors of this resplendent 2,686 square feet abode—an abode that is more than just walls and a roof. It’s a haven of stories waiting to be lived, a canvas eager to be adorned with the hues of your experiences.

The impact of a first impression can hardly be overstated, and this farmhouse possesses an exterior that could give George Clooney a run for his money in the charm department.
It’s a sartorial symphony that whispers, “I’m contemporary elegance intertwined with rustic allure—an escape from the daily grind into a world of timeless enchantment.”
With its four bedrooms and a dashingly sassy bonus room that we’ll unravel soon, even the humble mailman might pause to admire the sheer artistry.
You know the feeling when you cross the threshold into a space, and it’s as though time slows down to accommodate the grandeur of the moment? The formal entryway of this farmhouse is like a red-carpet welcome to your own private premiere.

It’s a moment that embraces you with open arms, where every step exudes an aura of sophistication that befits your aspirations. Adjacent to this stately entrance, there lies a dining room—an arena where you can effortlessly transform your culinary aspirations into reality.
From lavish dinner soirées that could rival the elegance of a royal banquet to quiet solitary meals that indulge your most cherished gastronomic inclinations, this space plays host to your desires.
Then, there’s the living area—an expanse that tantalizes with its sheer magnificence. With ceilings that seem to reach out and touch the sky, and an optional vaulted ceiling that could be the pièce de résistance of every dinner conversation, this is where you live life grandly.
And oh, let’s not forget the accent wall adorned with bricks—a touch of rustic chic that catapults sophistication to new heights. Imagine the stage set for dinner parties that linger in the hearts of your guests, conversations that dance with laughter beneath these lofty ceilings.

Speaking of gatherings, let’s delve into the kitchen—an expanse that defies the cliché of being merely utilitarian.
It’s a playground for your culinary escapades, a sanctuary where the sizzle of pancakes on a Sunday morning serenades your senses as you gaze out at your very own slice of nature.
The island, crowned with an eating bar, orchestrates a symphony of culinary artistry and companionship. As you whip up your gastronomic masterpieces, your family and friends can be there, not just as witnesses, but as co-conspirators in your kitchen adventures.
And the pantry—ah, the pantry is more than a storage space; it’s a sanctuary for your midnight rendezvous with snacks that ignite your taste buds.

As we ascend to the realm of slumber and solace, the four bedrooms unfold like the verses of a harmonious melody. Each bedroom is a note, unique and resonant, yet weaving together into a symphony of comfort.
These chambers are generously proportioned, eliminating the possibility of toe-stubbing encounters with rogue furniture.
And the walk-in closets, spacious abodes within themselves, stand ready to house the results of your retail therapy escapades—an ode to shopaholic indulgence.
Yet, let us not overlook the crown jewel—the bonus room. Nestled upstairs, it’s a chameleon-like space, adapting to your whims and fancies. Need an oasis for guests? Check.

Craving a realm for family game nights? Double-check. As for that enigmatic realm where vanished socks find their eternal solace—well, that remains an enigma awaiting your discovery.
In essence, this modern farmhouse isn’t just a structure; it’s a philosophy of life. It’s about transcending the ordinary and embracing the extraordinary.
It’s about shattering boundaries and embracing spaciousness in all its forms.
Whether you’re a household of four, five, or even an assembly of feline companions, this could very well be the tapestry where your dreams find their eternal dwelling.

So, dear dreamer, as you traverse the realms of imagination, as you navigate the blueprint of your aspirations, remember this: Dreams aren’t meant to be confined; they’re meant to be lived. Dream big, live expansively, and may your farmhouse dreams unfold into a reality that leaves you breathless.
And, oh, should you ever extend an invitation, rest assured, I shall be the first to stake my claim on that ever-enigmatic bonus room—an enclave of possibility within the sanctuary you call home.

